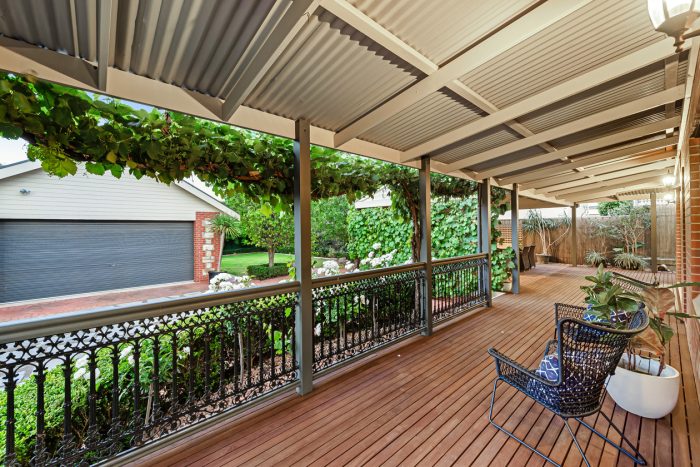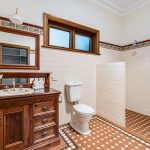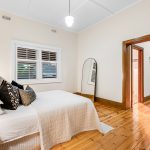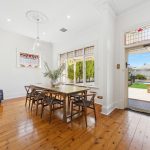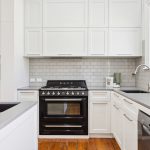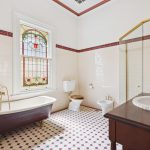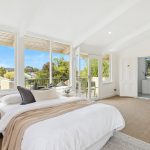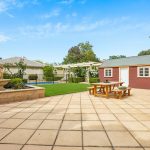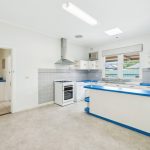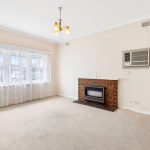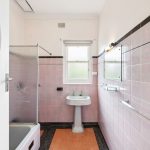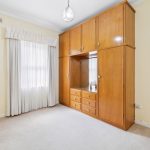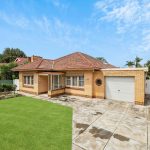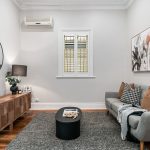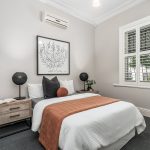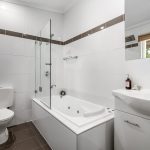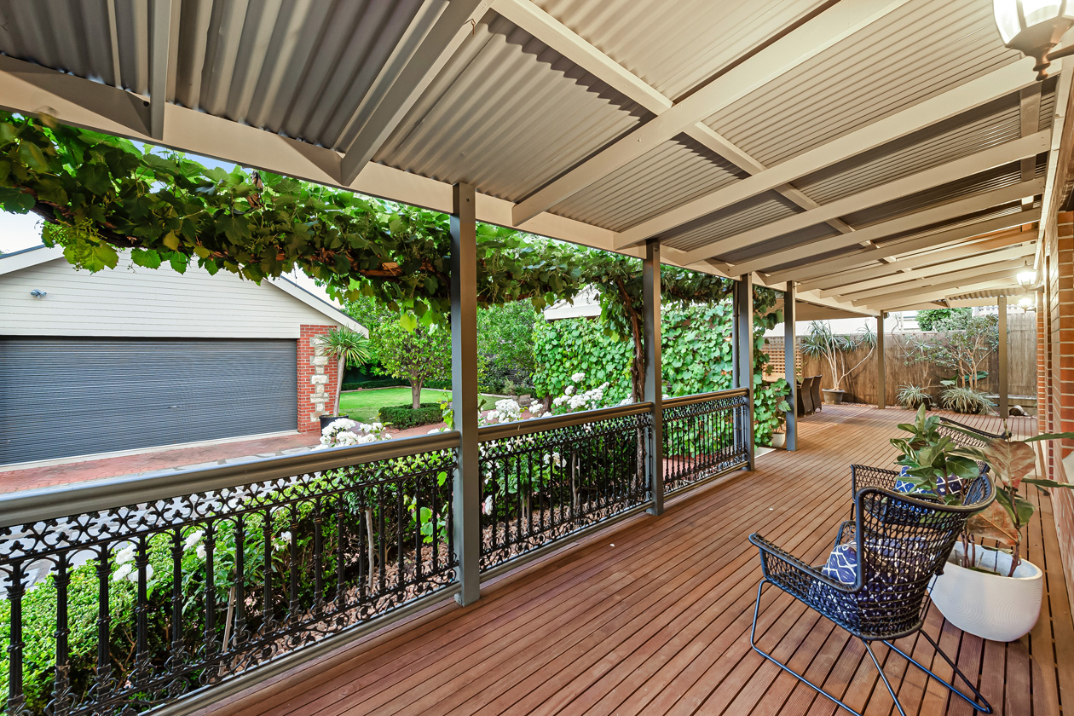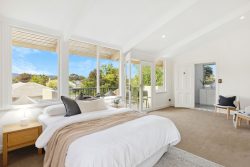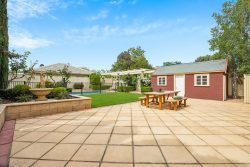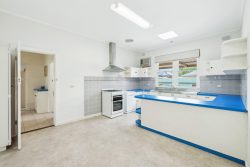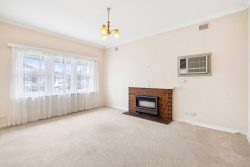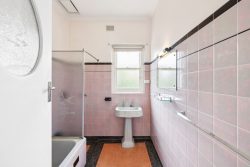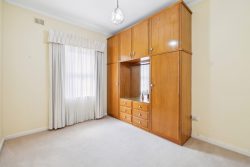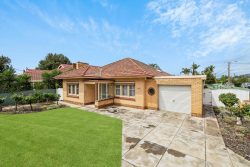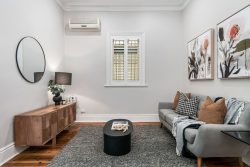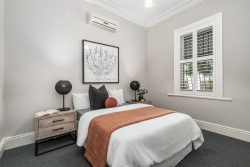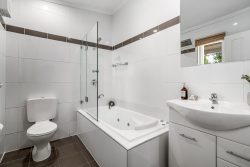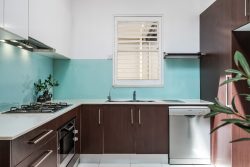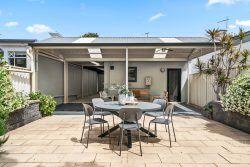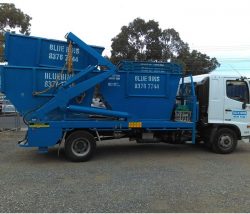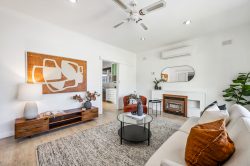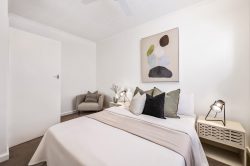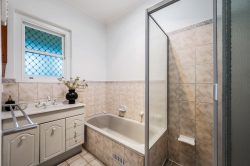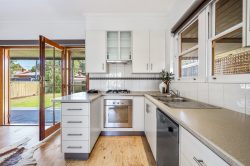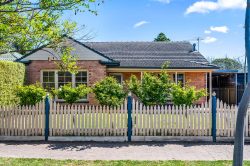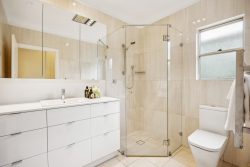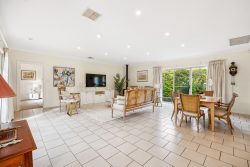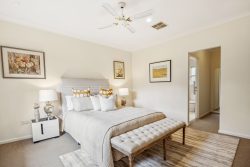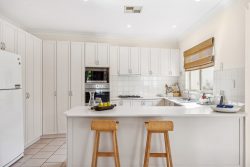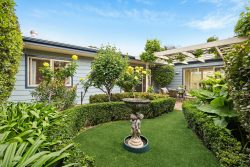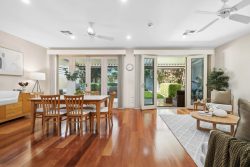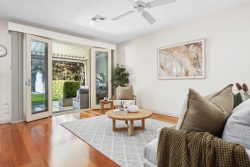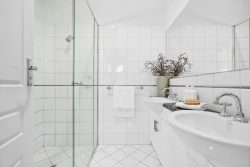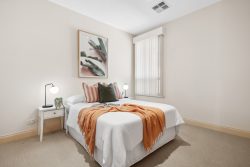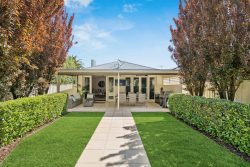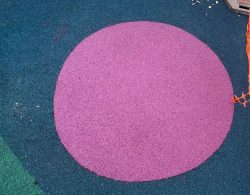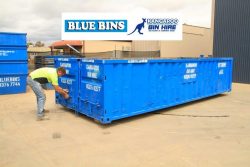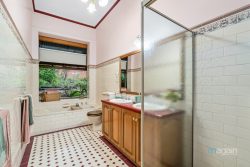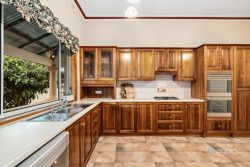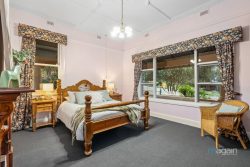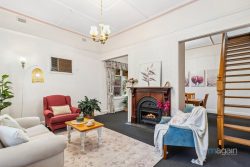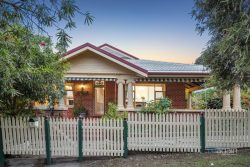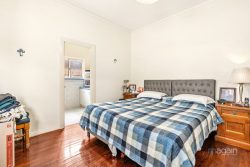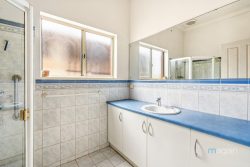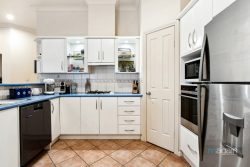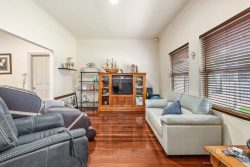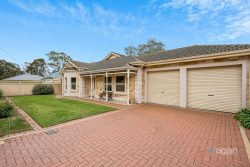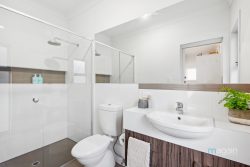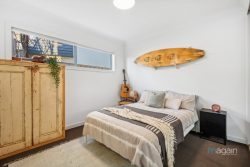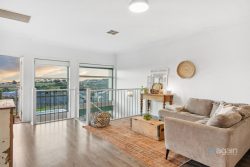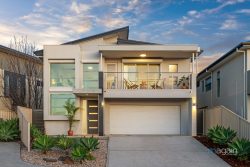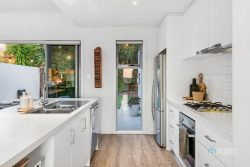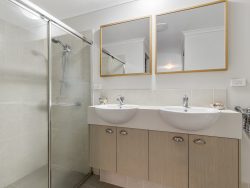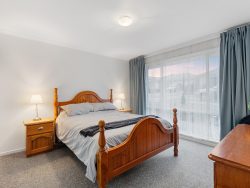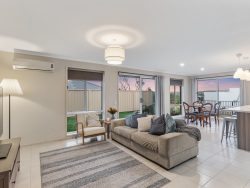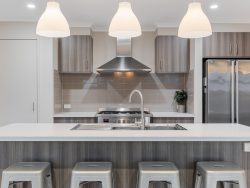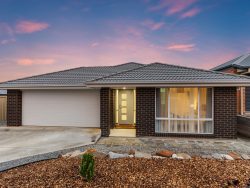1 Ayr St Rosslyn Park SA 5072, Australia
Discreetly set behind secure iron gates, this c.1926 family residence offers both timeless elegance and exquisite modern living. Welcomed by lush, manicured front gardens and a tranquil water feature, this home showcases a charming Sandstone façade, leadlight window features and wide front porch. The grand full-length hallway offers an immediate glimpse of the character and scale that continues throughout the home, with Baltic Pine floorboards that are perfectly complimented by lofty ornate ceilings. The family-friendly floorplan offers potential for four bedrooms, or three plus a formal living room or study/home office if you’d like. The primary bedroom boasts a generous walk-in-robe and ensuite, and bedrooms two and three include built-in-robes. The versatile fourth bedroom enjoys views of the front gardens and includes a gas heater. Continuing down the hall you’ll find the spacious main bathroom with an open shower alcove, a decorative timber vanity and an indulgent bathtub. The spacious laundry provides outstanding storage at every turn, including built-in wine shelving and ample open bench space. Providing a warm, light-filled ambience and breath-taking in scale, the north-facing open plan kitchen, living and dining area is the heart of the home. The premium kitchen offers ample granite bench space, original timber cabinetry and high-quality appliances that include a stainless-steel Westinghouse oven and gas cooktop and an Omega dishwasher. The expansive living area boasts large north-facing windows and a cosy combustion heater for the perfect night in. Providing effortless indoor/outdoor living, glass fold-away doors allow a seamless connection with the elevated entertaining deck. Beautifully framed with lush Glory Vines and offering the optimal spot for any occasion, you’ll enjoy peace and privacy while hosting a grand Sunday lunch, winding down with an evening vino, or taking in a dose of fresh air with your morning coffee. The entertaining area extends to a wrap-around verandah deck that spans the entire rear perimeter of the solid brick home. A structured, beautifully established garden provides a stunning back drop and place of serenity with expanses of grass for children to play, lowset manicured hedging, lush magnolia, mature Ornamental Pear Trees, vegetable garden beds, and multiple fruit trees. Nestled at the rear of the property is an impressive, powered solid brick double garage/shed or workshop and this home’s surprises continue with a discreet concrete staircase that leads you underground to an outstanding cellar room that is split into two zones – one for wine storage and tasting, and the other for your ideal kids or teenagers retreat or perhaps a games room if you’d like.
