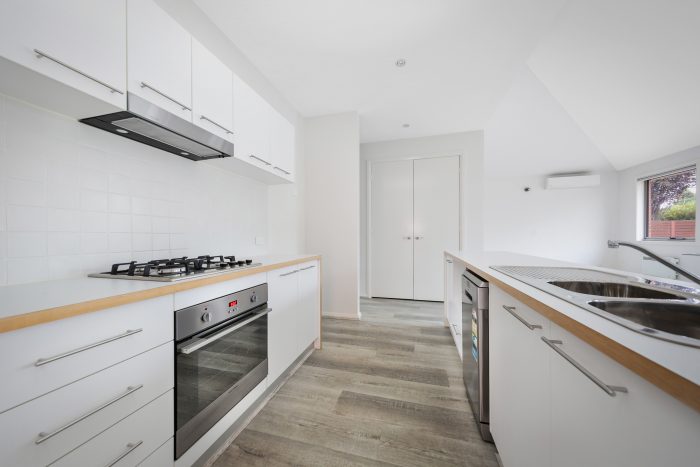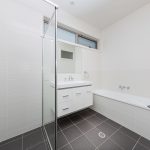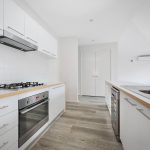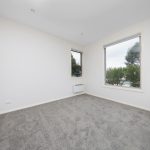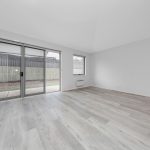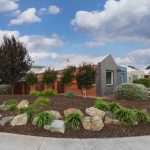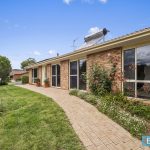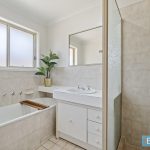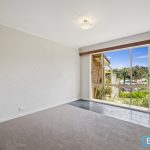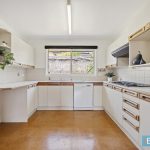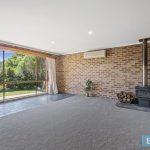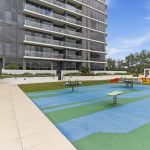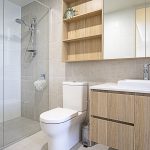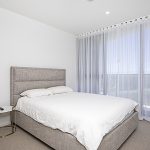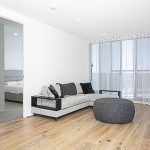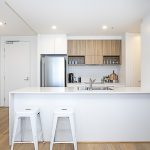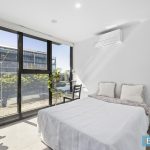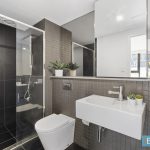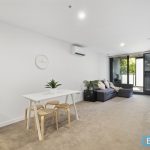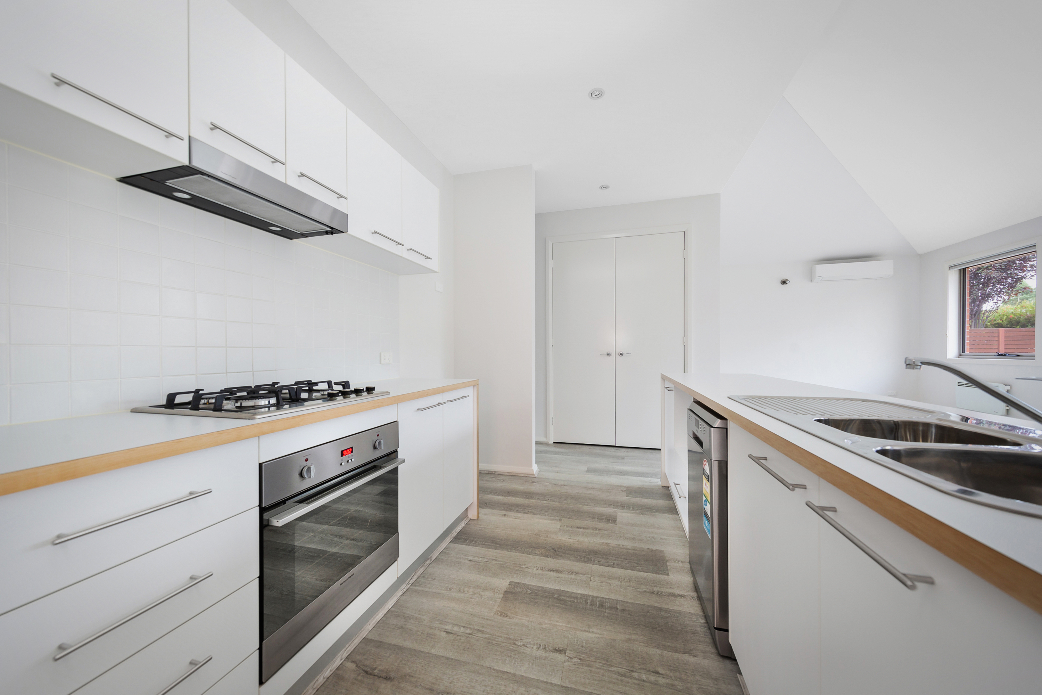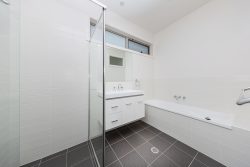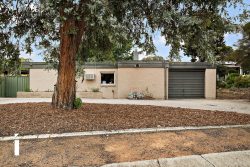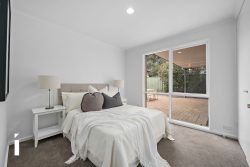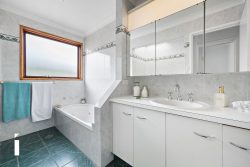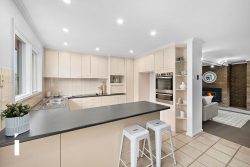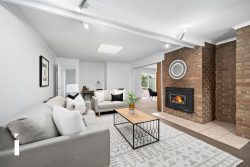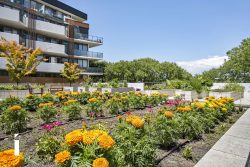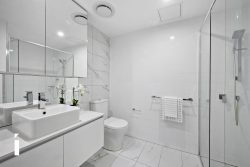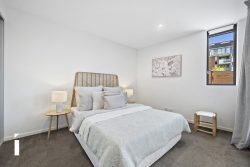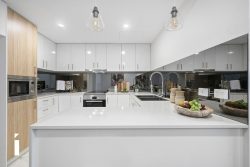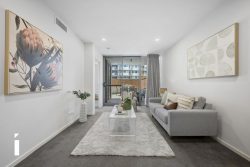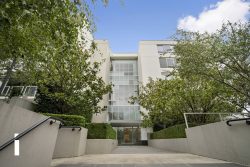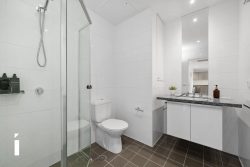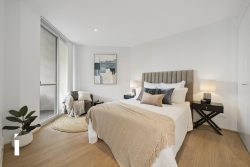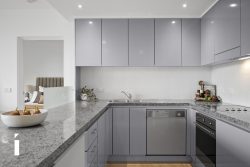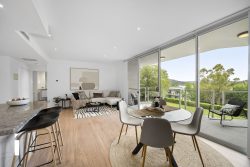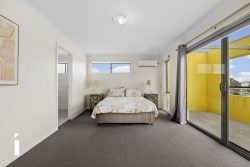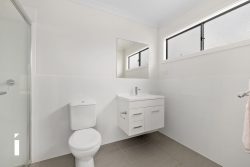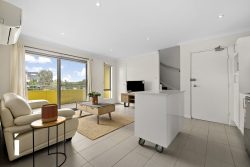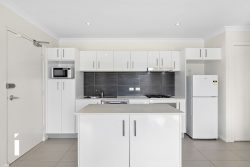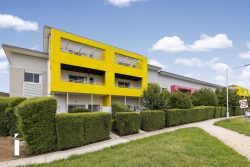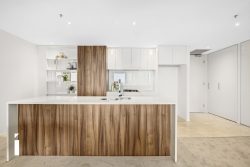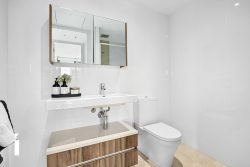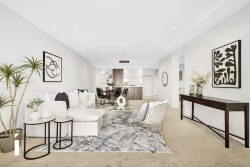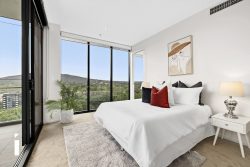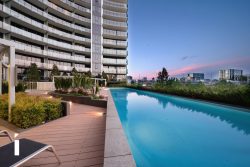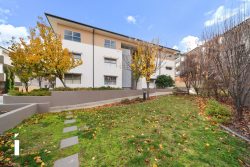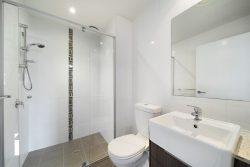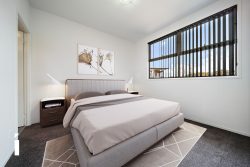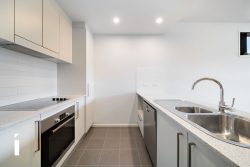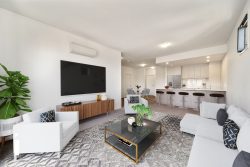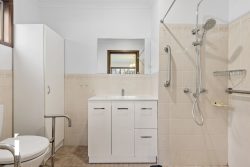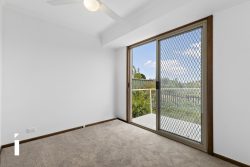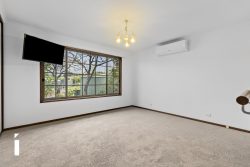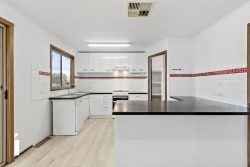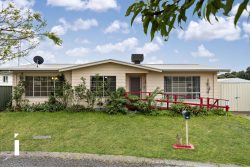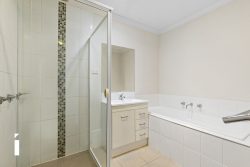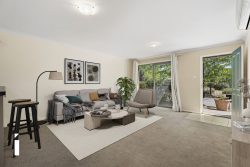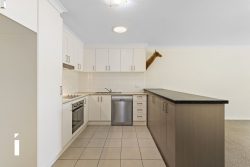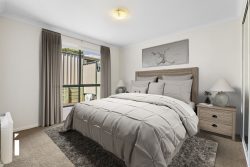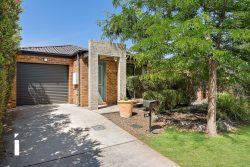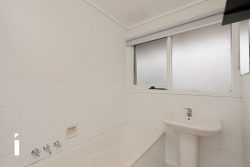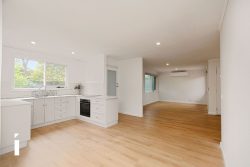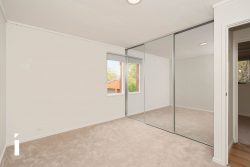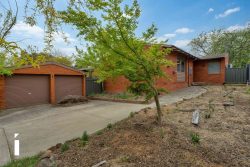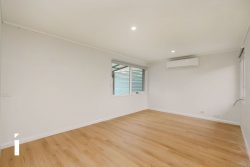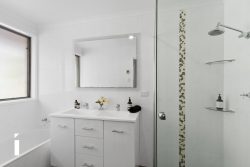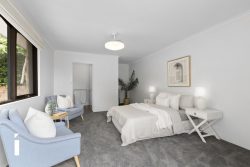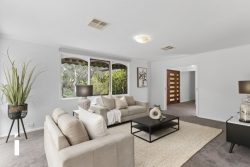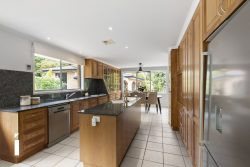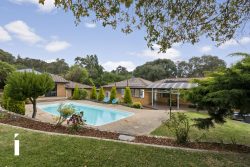1 Eric Wright St, Forde ACT 2914, Australia
This stunning, cleverly designed 2 bedroom home on a 505m2 corner block, has soaring ceilings and north facing living areas.
Boasting contemporary & modern palettes of soft whites with white honeycomb/cellular blinds, complimented by soft grey hybrid timber flooring in the open plan living spaces, this home showcases 2.7 meter soaring ceilings providing an abundance of natural light and space into this stunning home.
The living areas are also lovely and bright due to the plentiful north facing windows. The open plan white kitchen is a delight to entertain your friends whilst cooking. It boasts a large island bench top with a double sink, recently replaced stainless steel appliances, including gas hotplates, under bench oven, dishwasher.
There are two generously sized bedrooms with good quality plush grey carpet, each with mirrored built in wardrobes.
The bathroom is lovely and bright and features a bath, wall hung vanity and there’s also a separate toilet and a separate laundry with sliding doors to the outdoor area.
Heating wise there are slimline electric ‘Nobo’ wall heaters in the living areas and bedrooms, in addition to a reverse cycle split air conditioner in the family room providing both cooling and heating when needed.
The carport has a lockable front roller door and due to its clever design, can also be used as the perfect under cover entertaining area with a large concrete patio, making it ideal for the weekend BBQ. On the side of the house is a gate opening onto a gravel area, the perfect space for a trailer!
The landscaped gardens are quite delightful, lined on one side with trees and the perfect blend of gardenbeds, small lawn providing extra greenery, fencing providing great privacy and a wide concrete path providing additional space to place additional outdoor furniture. There’s lots of space for the kids or dogs to run around.
A 5000 litre water tank on the side of the house provides the opportunity to save money and store your water, making the watering of the gardens a joy in Summer!
Dimensions and specifications
505m2 – Corner block size
101.38m2 – Living
22.54m2 – Garage
3.01m2 – Porch
126.93m2 – Total
6 Star EER
Built in 2010
5000 litre Water Tank
PBS Homes Builders
North facing – Elevation to Rear (Living areas)
Main features include
– Freestanding home
– Light filled north facing open plan living area with raked ceilings
– 2 bedrooms with large floor to ceiling (2.7m) built in wardrobes (wardrobes installed Nov 2020)
– Carpet in the bedrooms (installed Jan 2021)
– Hybrid flooring throughout living, kitchen, entry, and hall areas (installed Jan 2021)
– Honeycomb/cellular blinds throughout
Kitchen
– Dishwasher (installed Feb 2021)
– Gas cooktop (installed Nov 2020)
– Gas oven (installed Nov 2021)
Cooling/heating
– Reverse cycle Split air conditioner cool/heat (installed Jan 2021)
– Electric Nobo heater in bedrooms and living rooms
– Instant gas hot water
Bathroom
– Shower and bath
– Separate toilet with vanity
Laundry
– Separate
Carport
– 1 car lockable carport
Outdoors
– Invisigard security screen doors (installed Feb 2021)
– Backyard
– Rainwater tank (5000 Litres) to service toilet and washing machine
NBN fibre to the premises
Location
– Eight-minute walk to Forde Shopping Centre for your morning coffee
– Two-minute walk to the Bus stop that connects with the Gungahlin Town Centre and the
light rail
– Five-minute drive to the Gungahlin Town Centre
– Two-minute walk to Mulligans Flat Reserve
