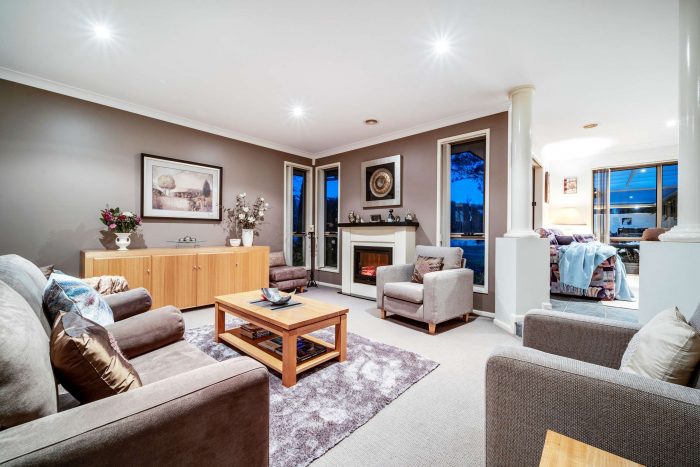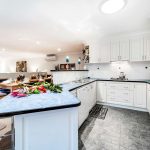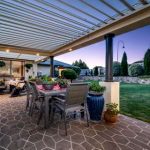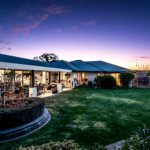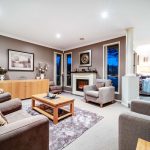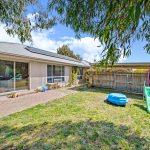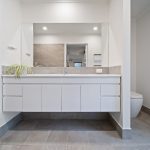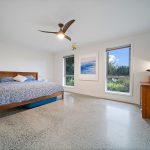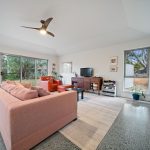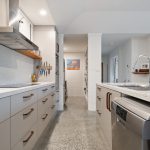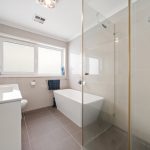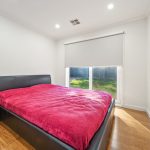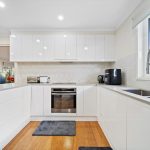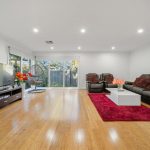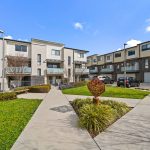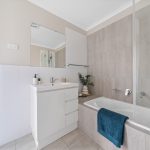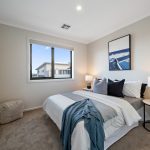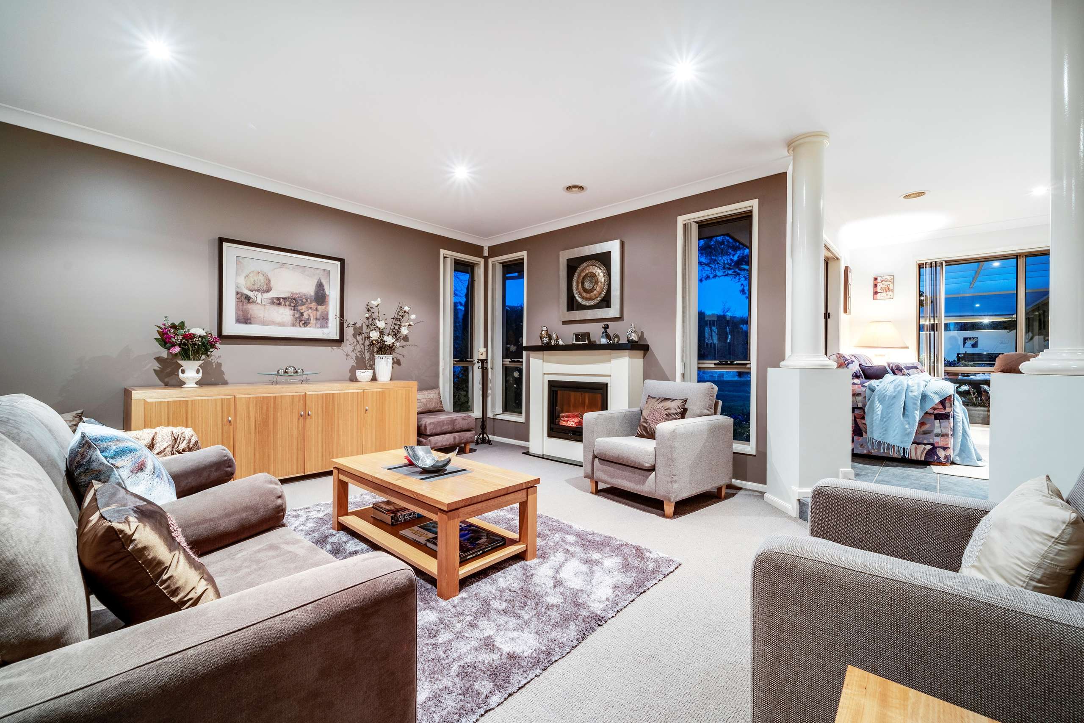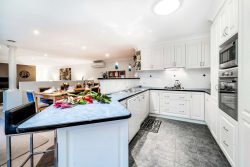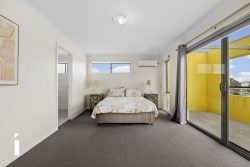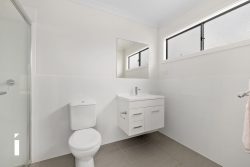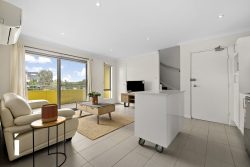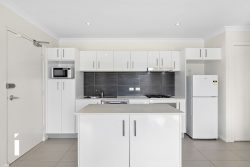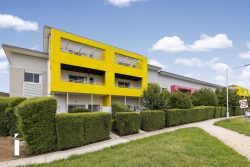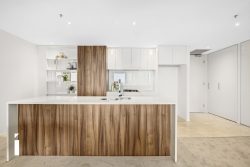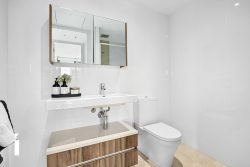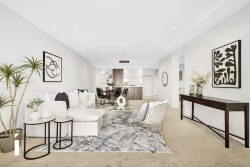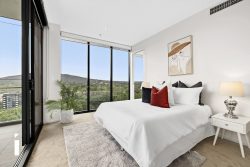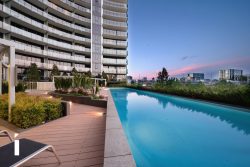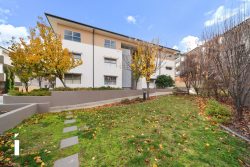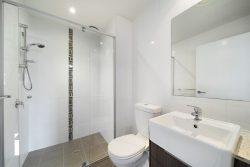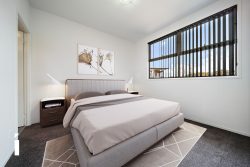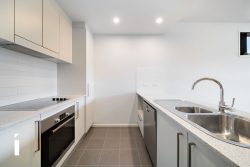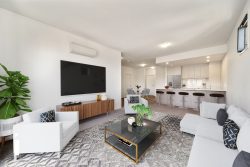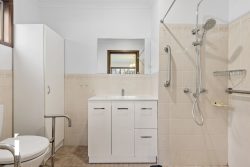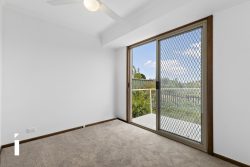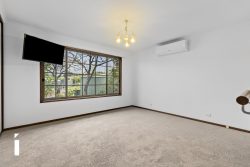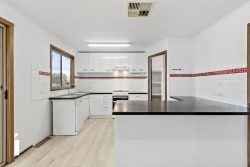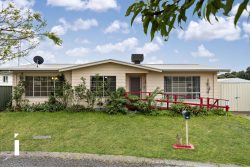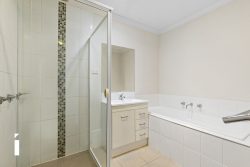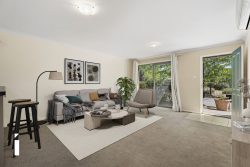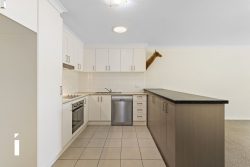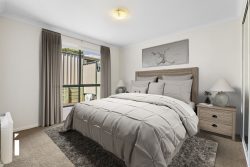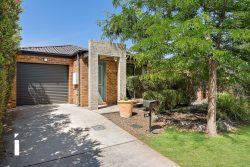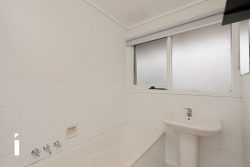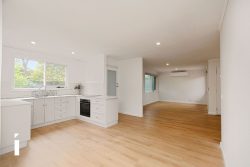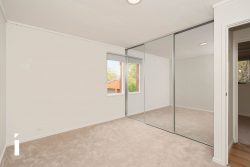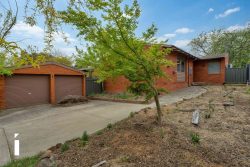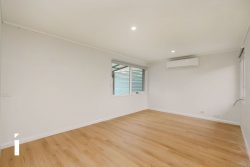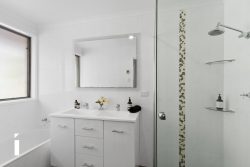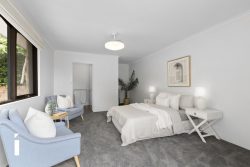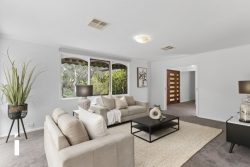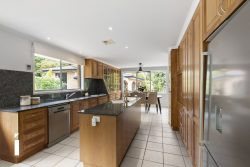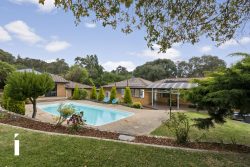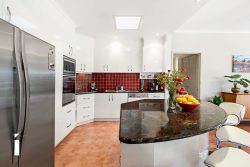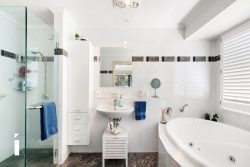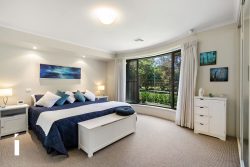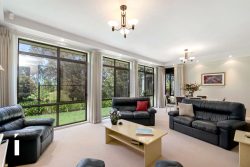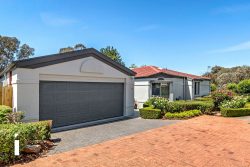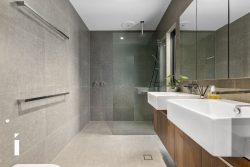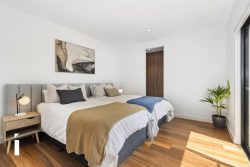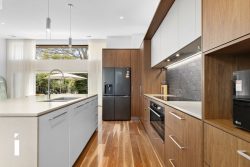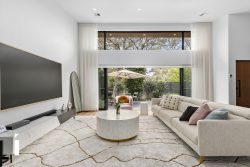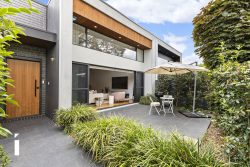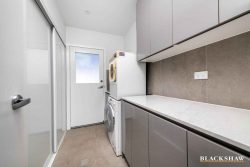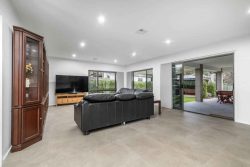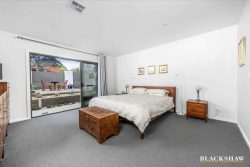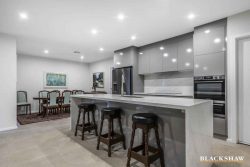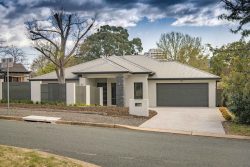1 Timboram Street, Amaroo, ACT 2914, Australia
This is one of those very special, very unique moments in your life when you are incredibly fortunate to be offered an executive family residence of this distinction. With all of your senses, expect to completely lose yourself in this exquisite, extended family home with a block size of 881m2 and 291m2 under the roof-line including garaging.
The home’s presence from the streetscape and its vast roofline, tells its story. If you have ever been in love, you will know how this feels. You are invited to experience the beauty of this home as the rooms and the design, present themselves to you and softly unfold. Welcome to your new elegance at 1 Timboram Street, Amaroo. We look forward to meeting you.
The Chinese Pistachio tree and Claret Ash tree host the garden paths from the driveway, bathed in lawns and shrubbery. The portico landing welcomes family and guests through to the entrance gallery, which is where your breath is taken away.
The elegance of the design immediately becomes evident in a magnificent, sumptuous display of staged, open plan living. The masterful, sunken formal lounge room commands attention from the entrance hall, which is showcased around an electric, wood fireplace with a beautifully crafted, contemporary mantel surround.
The beautifully maintained kitchen, is designed with timber drawers and cupboards, 2 door pantry, ceiling cabinetry, Pyrolytic wall oven, 4-burner gas cooktop, dishwasher, and is cleverly hidden and yet, open to socialising with the half wall design over the double sink and part of the benchtops, opening to the formal dining room and extended living room.
The generous open plan meals/family room positioned adjacent to the kitchen, provides daily open conversation and comfortable company to the Chef working hard. The Piece de resistance formal dining room and the elegant, enormous new living room extension with exquisite coffered ceiling work, both sit with a new storage room and additional games cupboard to the rear (presenting with views and access through to the outdoor entertainment terrace in the private garden setting beyond).
The outdoor entertainment terrace has an open pergola and the addition of a rain-sensored opening and closing electric Vergola roof. The terrace opens onto the vast and private rear yard of feature gardens, and lovely lawns.
The elegant master bedroom rests quietly and beautifully to the left of the entrance hall, immersed in carpet flooring, and enjoying a divine walk-in robe and exhibiting the beautifully cared for ensuite bathroom. An additional built-in robe is offered with the walk-in robe for any excesses.
