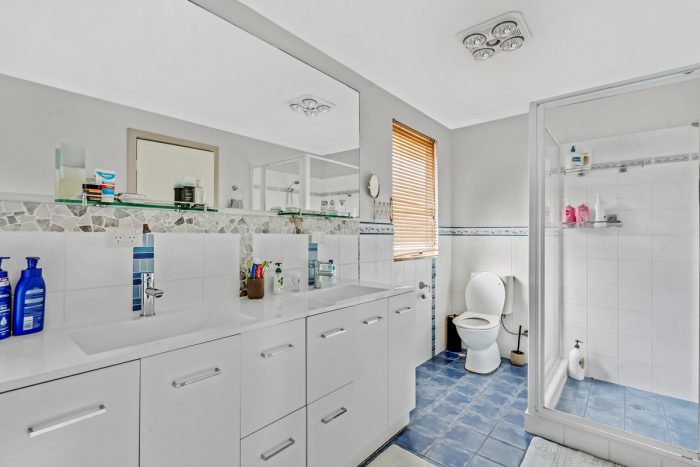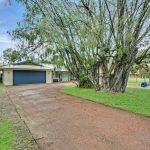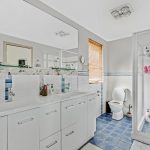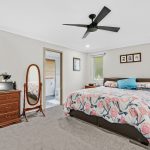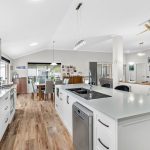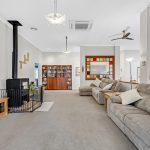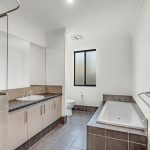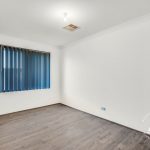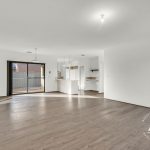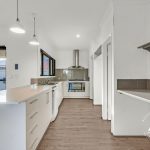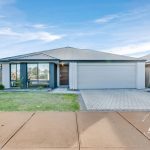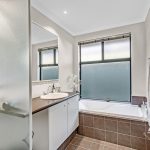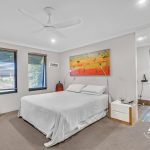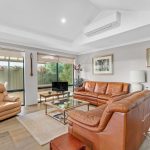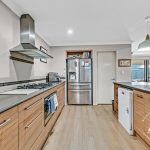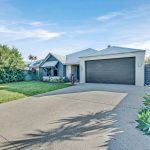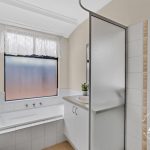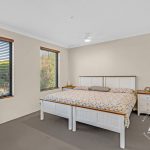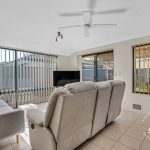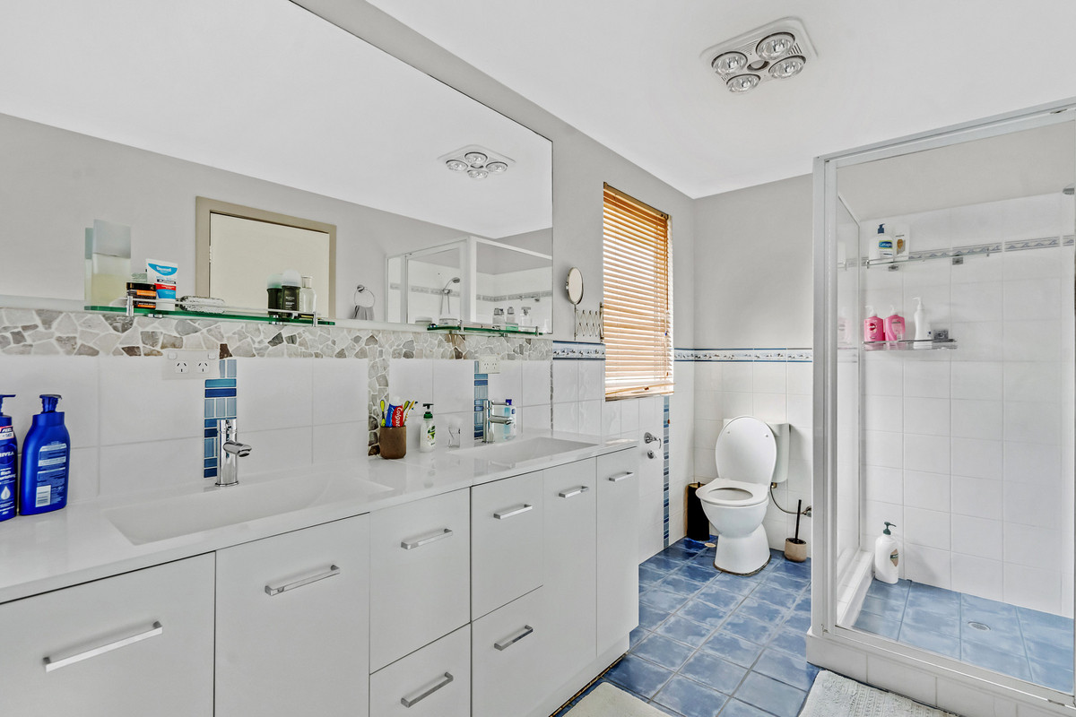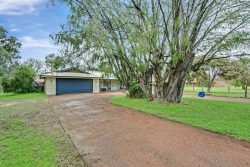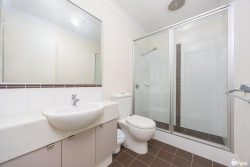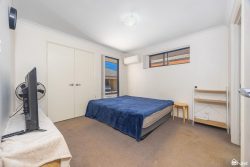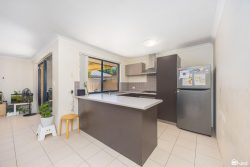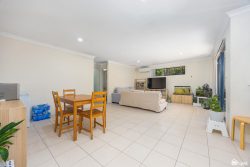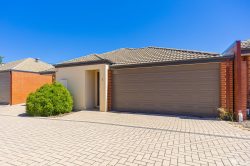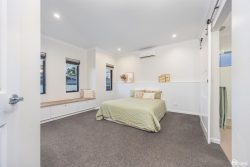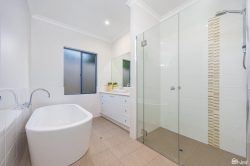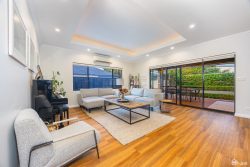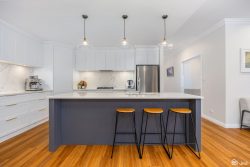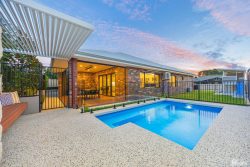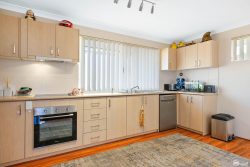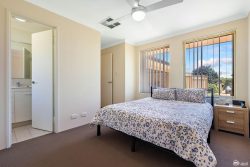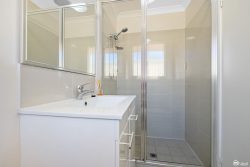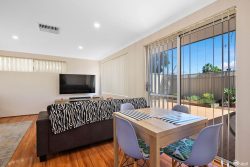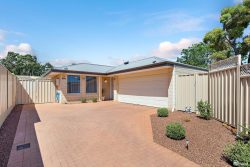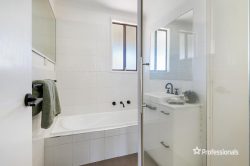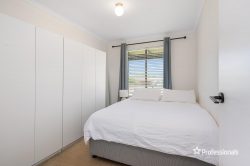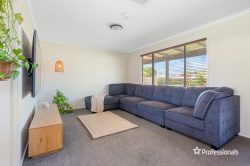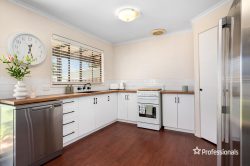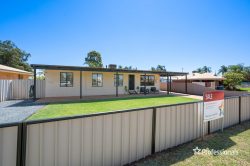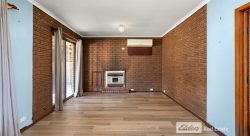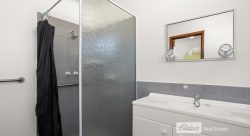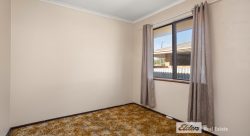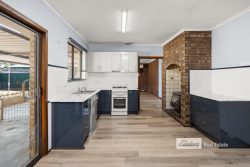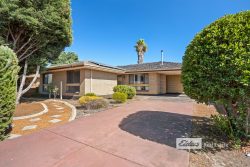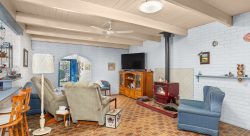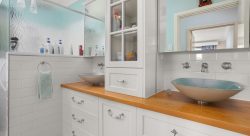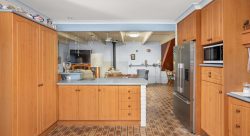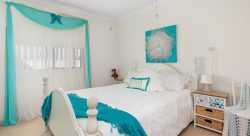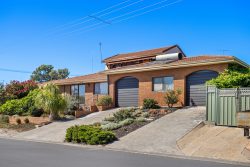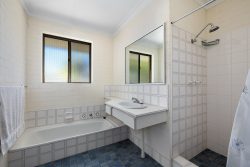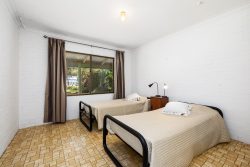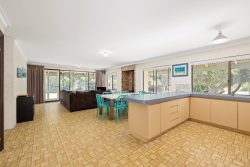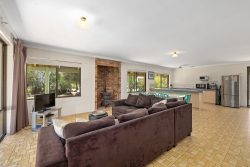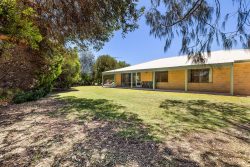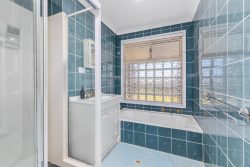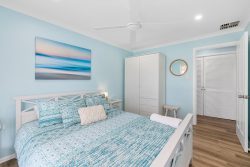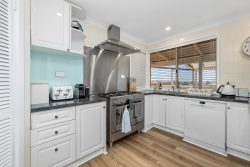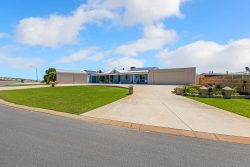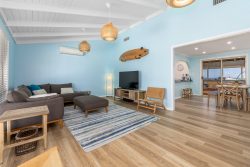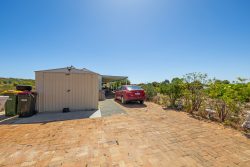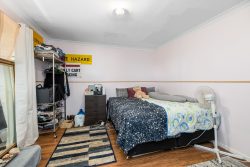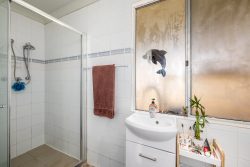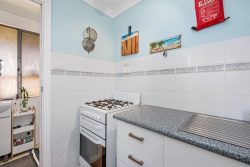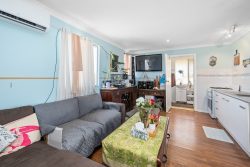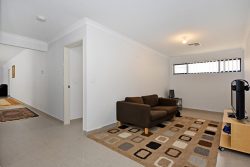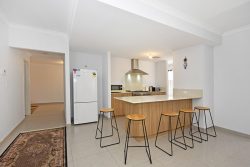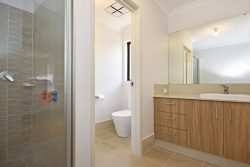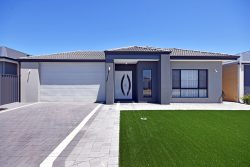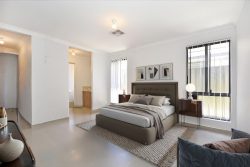1 Whitemoss Dr, Vasse WA 6280, Australia
This impressive family home boasting great space and versatility is ready for new owners to appreciate and create great memories!
Step inside and instantly feel at home in the large open living, thoughtfully designed to create a harmonious living space for the family whilst enjoying year-round comfort with reverse cycle air conditioning and wood fire heater with heat transfer to all bedrooms. Overlooking the dining and living area is the spacious renovated kitchen boasting stone benchtops, dishwasher, ample cupboard space/storage and a chef’s dream stove with gas cooktop and electric oven.
The king sized master bedroom is located at the rear of the home has direct alfresco access, 4 door built-in robes and large ensuite featuring a divine deep soaking spa bath to help relax and unwind.
The generously sized minor bedrooms come complete with built-in robes, offering plenty of storage for your personal belongings all with ceiling fans and 2 of the bedrooms fitted with reverse cycle A/C split systems. The large laundry has an abundance of storage with 3 double door linen robes and another separate W/C for convenience.
The double garage has been cleverly converted into 3 addition rooms creating great versatility for multiple uses for all ages. With electricity prices only going up, the 21 solar panels is a greatly appreciated added bonus!
Outdoor entertaining couldn’t get any better under a massive decked alfresco area which overlooks the fenced backyard and in ground pool complimented with tasteful paving and decked area. Fencing surrounds the central backyard guaranteeing security for you and your loved ones. Watch as children and pets frolic in the enclosed grassed area whether you are entertaining in the alfresco or enjoying relaxing in the sun poolside.
This home has plenty of room to store caravans, boats, camper wagon and more offering a huge 8x12m powered workshop with doors to another 7x4m shed with timber flooring and glass sliding door. For those who love fresh eggs, there is also a good sized chook pen located behind the workshop.
This property is sure to tick all the boxes for buyers looking for space, comfort and lifestyle in a fantastic location.
Features include:
• Situated on 3617sqm in the established Whitemoss Estate Vasse
• Wide entry greeted with beautiful feature stained glass panel
• Feature high ceilings in open plan area comforted with reverse cycle cassette A/C, woodfire heater and ceiling fans
• Beautifully renovated kitchen with stone benchtops, glass splashbacks, ample cupboard and storage space, dishwasher, appliance hutch, large breakfast bar and 900mm freestanding gas cooktop electric oven with rangehood
• Recently installed vinyl hybrid flooring
• King size master bedroom with 4 door built-in robes, TV point, ceiling fan and access to alfresco through glass sliding doors
• Large master ensuite with double vanity, shower, W/C and spa bath
• Bedroom 2 extra large with ceiling fan and built-in robe
• Bedroom 3 extra large with ceiling fan, built-in robe and R/C split system A/C
• Bedroom 4 is a good size with built-in robes and R/C split system A/C
• Spacious laundry with 6x door linen press for extra storage and another separate W/C
• The garage has been converted into 3 additional rooms creating more versatility for the growing family.
• Massive timber decked alfresco area fantastic for outdoor entertaining with family and guests
• Instantaneous gas HWS
• 21 Solar panels to help keep electricity bills down
• Below ground pool approx. 4m x 8.5m (Chlorine and Salt – with cover and creepy)
• Outdoor decked area overlooking pool
• 8x12m powered workshop with vehicle access and annex (approx. 4x6m) plus an additional 7x4m shed leading of main workshop
• Large chook pen located at rear of property.
• Electric front gate and circular sealed driveway
