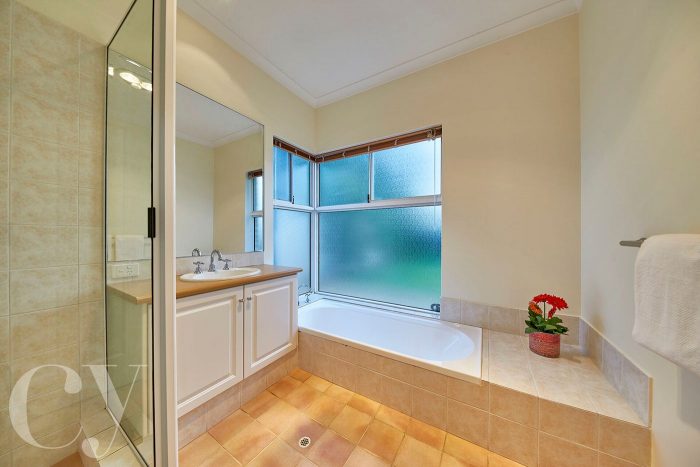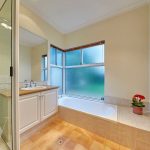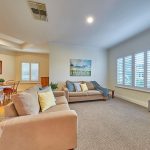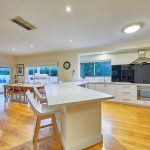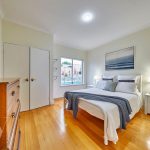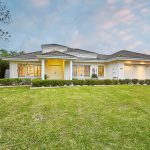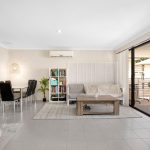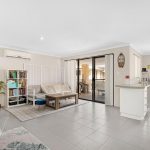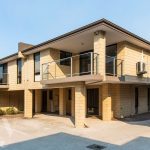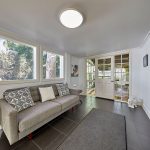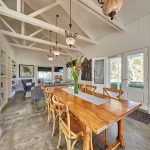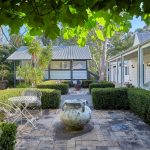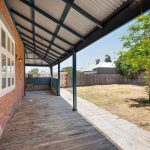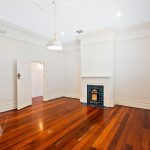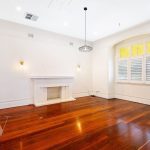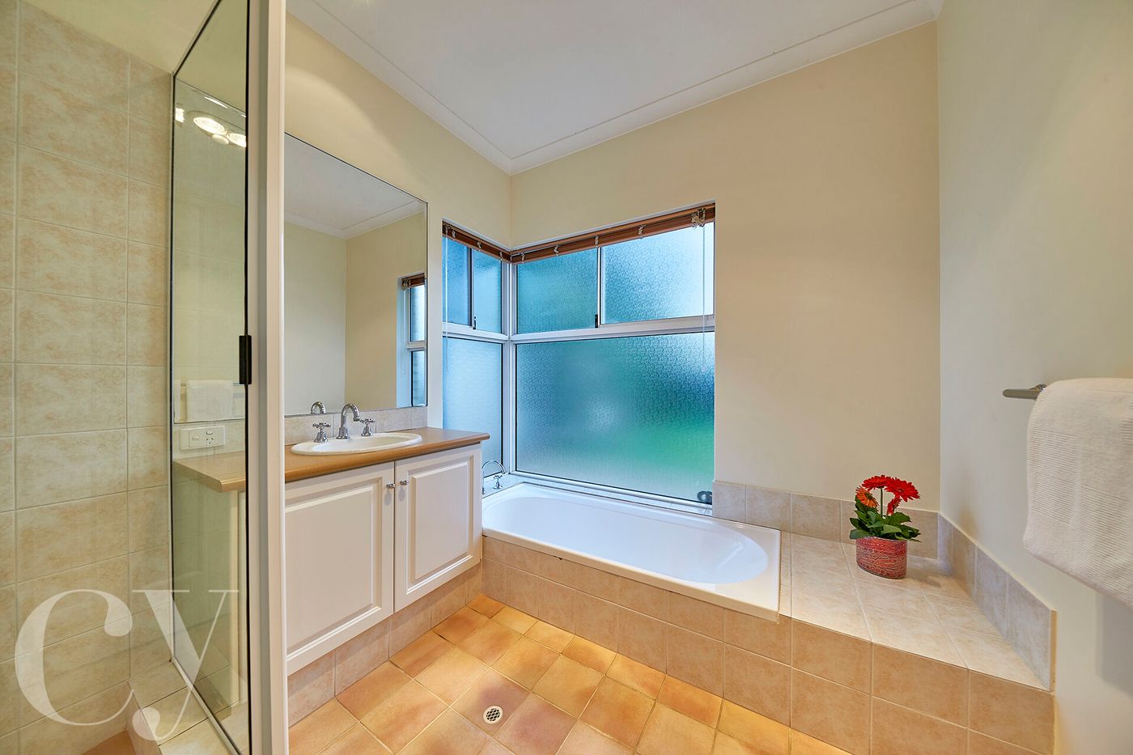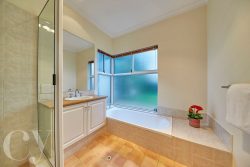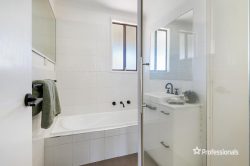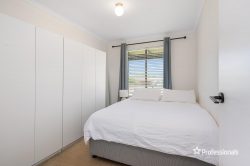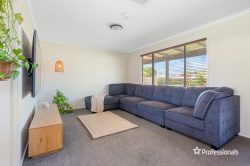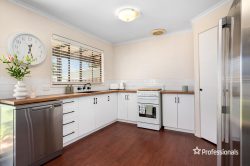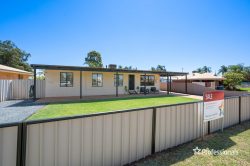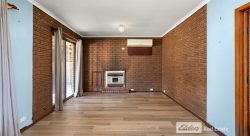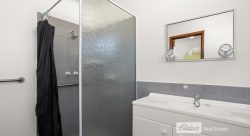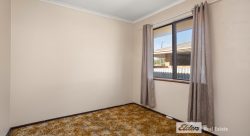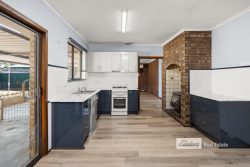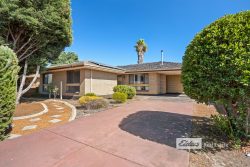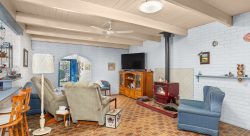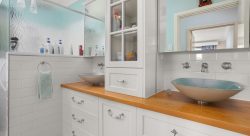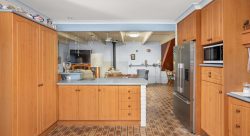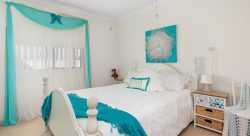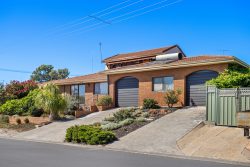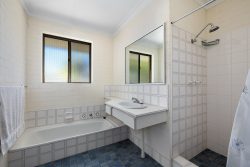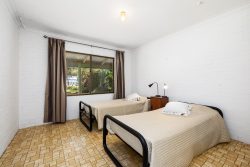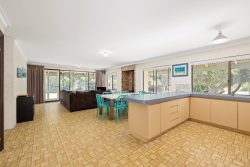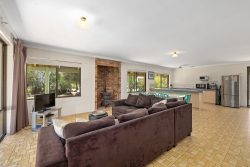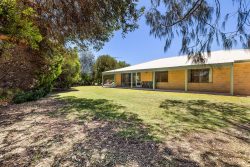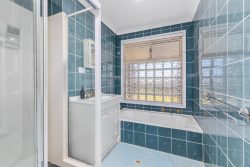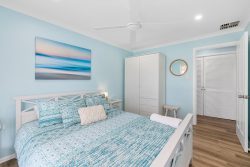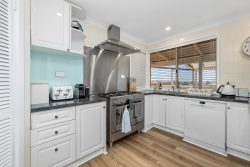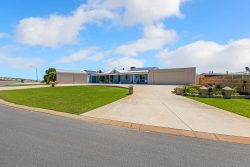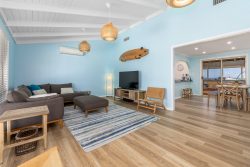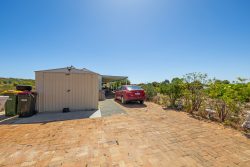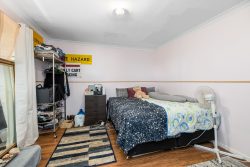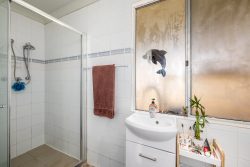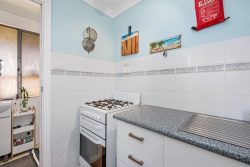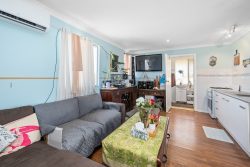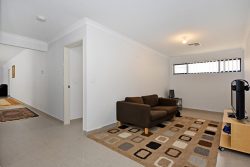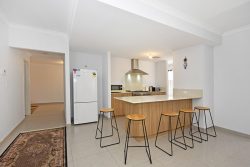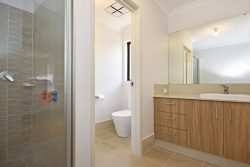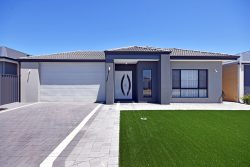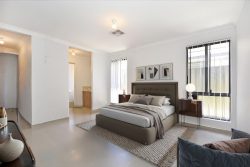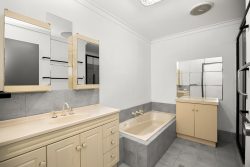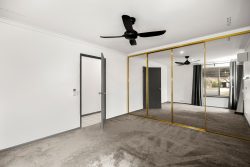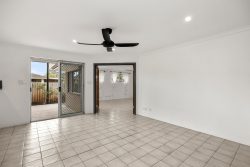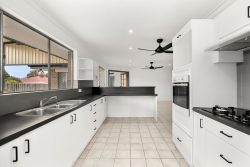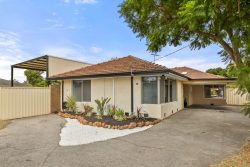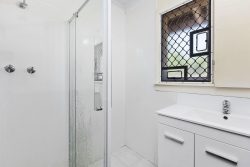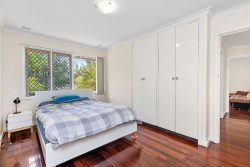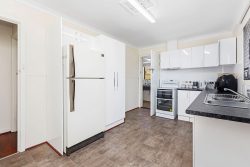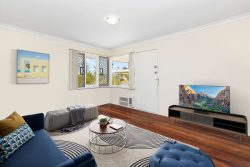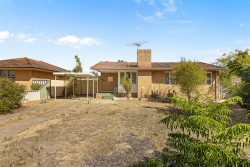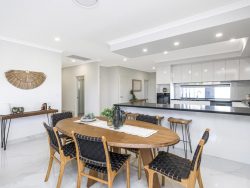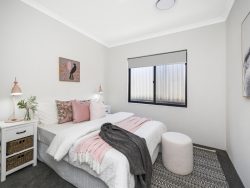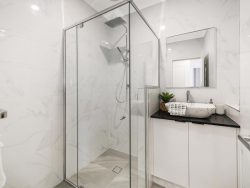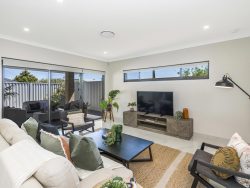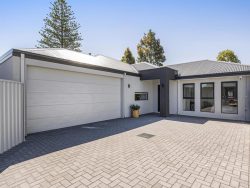10 Dandenong Rd, Attadale WA 6156, Australia
From family gatherings to epic parties, this spacious 4 bedroom 2 bathroom haven can comfortably cater for it all, perched on a massive block that has been utilised to its maximum potential and occupies a fantastic Attadale location, within easy walking distance of both beautiful Harry Sandon Park bushland and our picturesque Swan River.
Beyond a striking double-door portico entrance lies a carpeted formal lounge (with a gas bayonet) and an adjacent formal-dining room that has a feature recessed ceiling above it and is warmed by the gleaming wooden floorboards that grace most of the residence’s interior. Whilst double French doors shut these spaces off from the foyer, a separate single French door reveals a versatile study that can easily be converted to a fifth bedroom if need be and enjoys a splendid north-facing garden aspect at the very same time.
There is also a powder room within this part of the house, next to a king-sized master suite with a large walk-in wardrobe and a private ensuite bathroom hidden behind gorgeous double French doors – boasting a corner bathtub, a shower, separate toilet, heat lamps and twin “his and hers” vanities. Another set of French doors extends living into a huge open-plan kitchen, family, meals and games area, where another gas bayonet and recessed ceiling are complemented by custom built-in corner media cabinetry.
The functional kitchen comes fully-equipped with quality modern bench tops, a breakfast bar, double sinks, glass splashbacks, double-door and single-door storage pantries, a stainless-steel Asko dishwasher, a stainless-steel range hood, a Smeg Induction cooktop, an Electrolux oven and a “shopper’s” access door, leading inside from the back of the remote-controlled double lock-up garage – home to a powered side storage/workshop area and a roller door that enables drive-through access to the rear for around two extra cars to park securely and in tandem.
The separate minor sleeping quarters are made up of a storage attic with drop-down-ladder access, double-door and walk-in linen presses, a computer nook for the kids, a separate third toilet, a laundry with a broom cupboard, under-bench storage, internal hanging space and external access for drying, a large second bedroom with built-in double robes, a spacious third bedroom with double and single built-in robes and a generous fourth bedroom with a built-in double robe – plus pleasant views out to the shimmering below-ground backyard swimming pool.
Sliding-stacker doors help seamlessly connect the main hub of the floor plan to a huge pitched outdoor alfresco-entertaining area at the rear, overlooking the large pool and made all the more appealing by a wood-fire pizza oven and pull-down café blinds for protection from the elements.
Make leisurely riverside strolls along the Attadale Nature Reserve foreshore an everyday occurrence, with the local pub, gourmet deli and medical facilities all situated just around the corner for your convenience. A close proximity to Attadale Primary School, Mel Maria Catholic Primary School and even Santa Maria College is simply an added bonus, here.
Throw in the likes of public transport, shopping centres, restaurants and everything that nearby Point Walter has to offer – including the local golf course – and you have yourself the most perfect of positions when it comes to securing your family’s future. Create lasting memories here in this charming oasis that is destined to impress absolutely everybody!
FEATURES INCLUDE:
• Ducted-evaporative air-conditioning
• White plantation shutters
• Security doors
• Solar hot-water system
• Low-maintenance gardens
• Bore reticulation
• Side access
• North-facing frontage
• Large 857sqm (approx.) block
