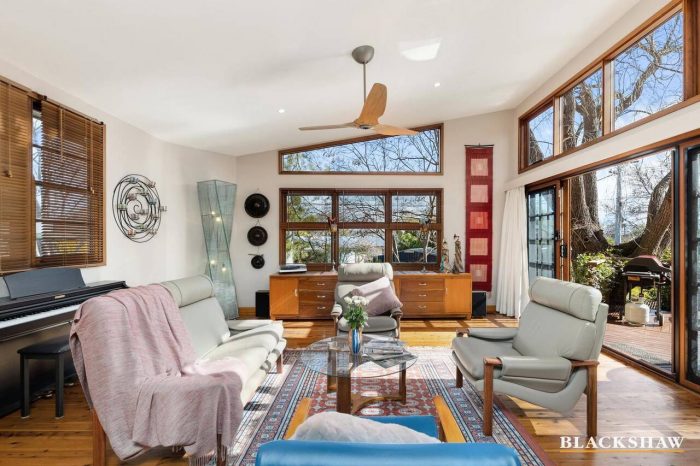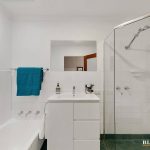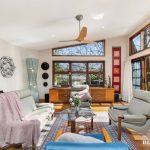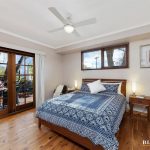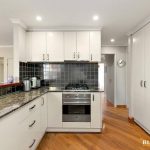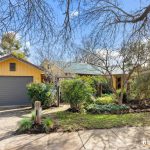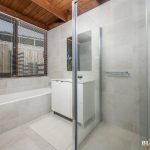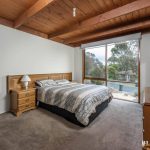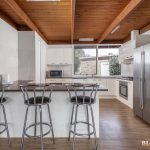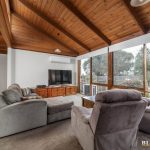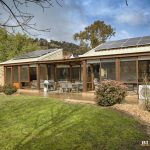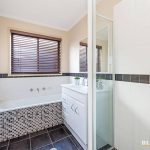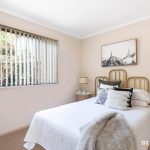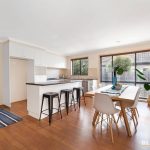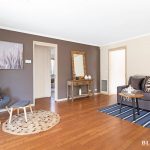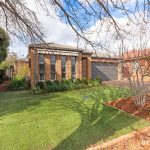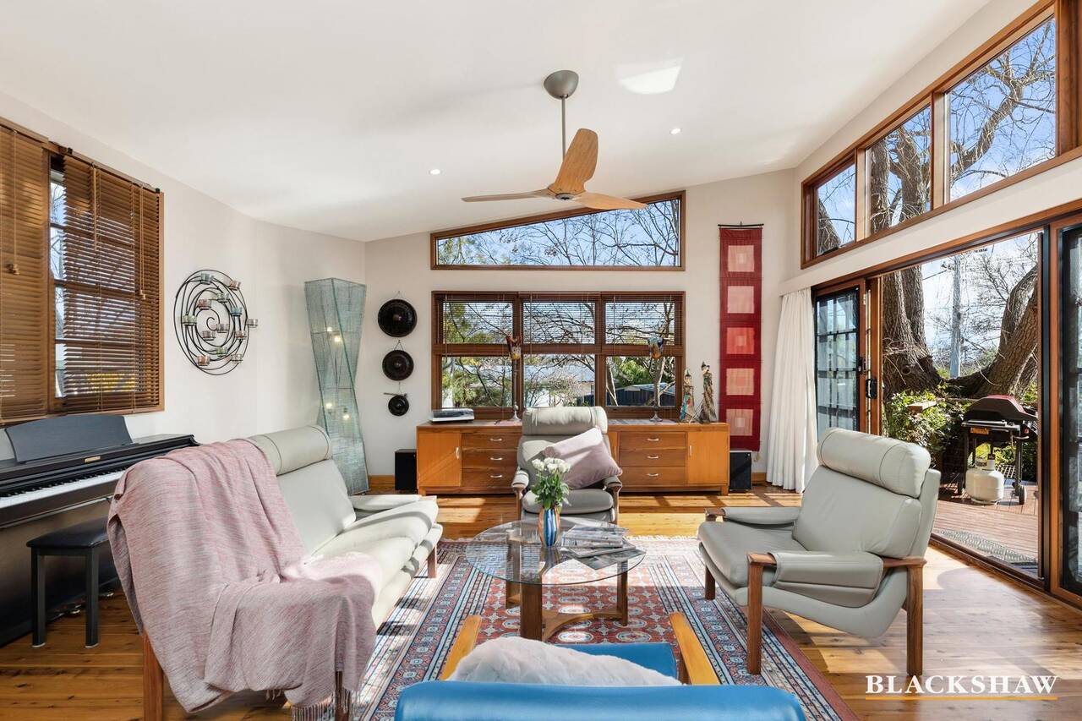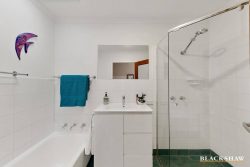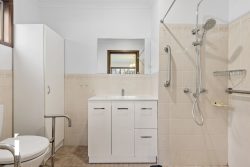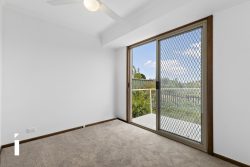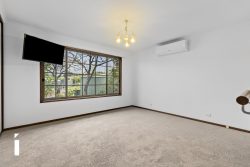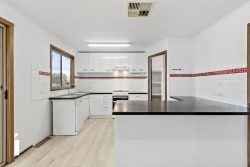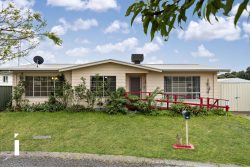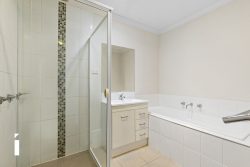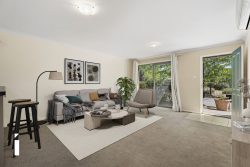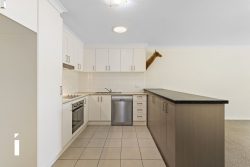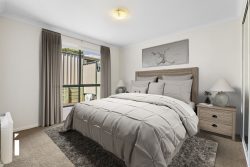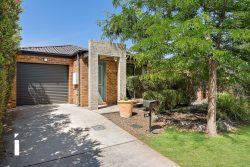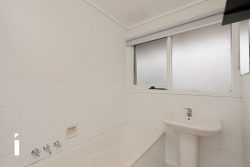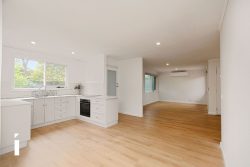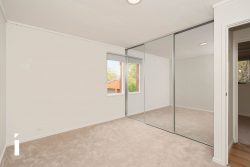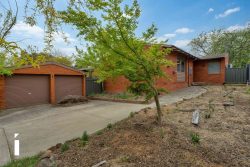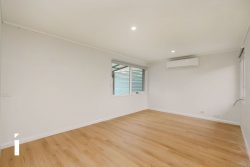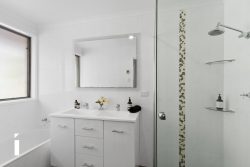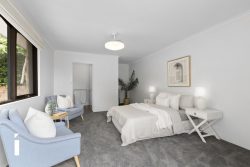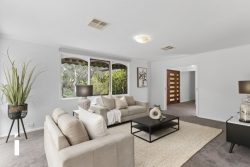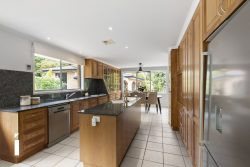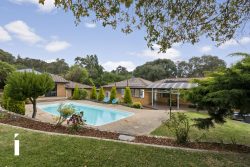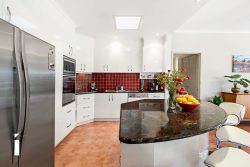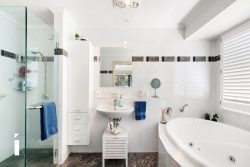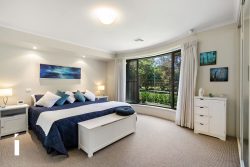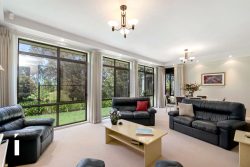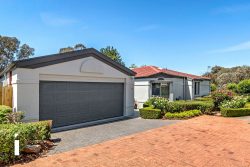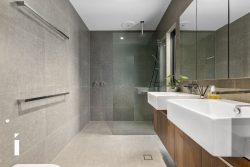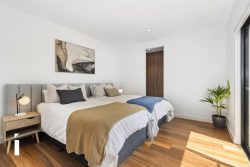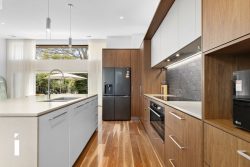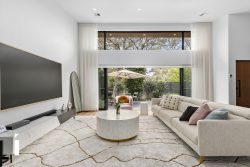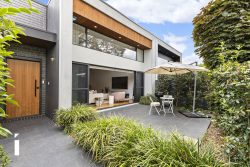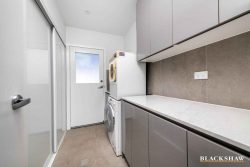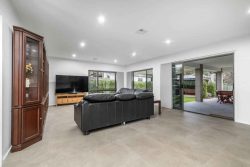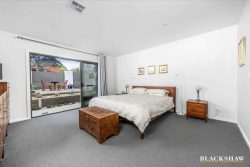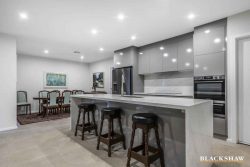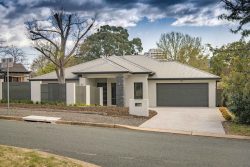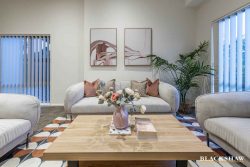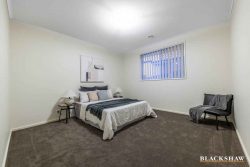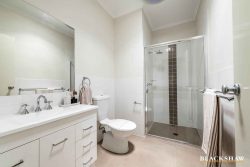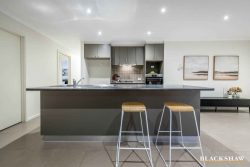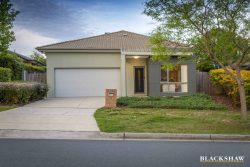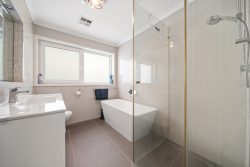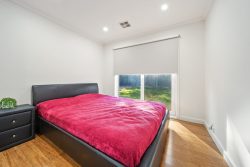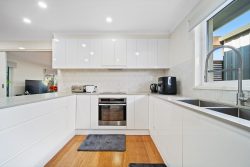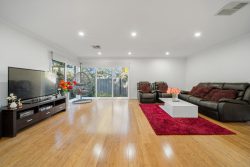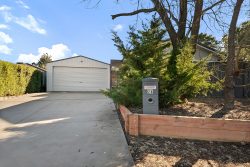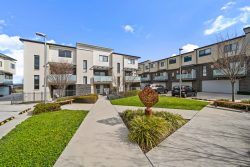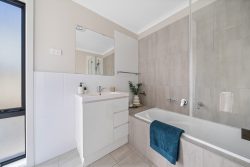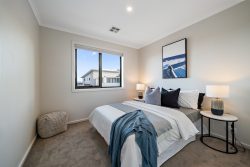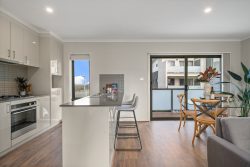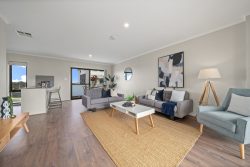105 Duffy St, Ainslie ACT 2602, Australia
Located at the foothills of popular Mount Ainslie, on one of Ainslie’s most sought-after streets, 105 Duffy Street is an original Ainslie single-level four-bedroom cottage which has been tastefully extended and renovated over the years to deliver a stylish home and layout for a family lifestyle.
Surrounded by beautifully established gardens with cedar windows and polished timber floors throughout, this light-filled residence is a delight to explore and provides a generous 171 m2 of living.
The home boasts two large light filled living spaces, with the oversized main living area/dining featuring a double-height ceiling with windows to match, taking in all the natural light from its stunning northerly aspect, and providing access to the spacious deck with its BBQ nook, ideal for entertaining. From the deck, you can view the stylishly manicured native garden beds, providing an array of colour and the sounds of visiting birds and bees.
At the front of the home, the additional living area has gorgeous floor-to-ceiling cedar windows, which fill the room with light and invite you to share a beautiful outlook onto the abundant, colourful camellia plants.
The open plan galley kitchen is set up perfectly for entertaining guests at dinner parties, with its L-shaped granite benchtops, generous pantry space and cupboards, as well as high-end Miele and Ilve stainless steel appliances and a charcoal tiled splashback. With its open proximity to the main living/dining area, it also serves as a very functional family dining area.
The home comprises four good-sized bedrooms. The main bedroom, located off of the main living area, serves as a parent’s retreat, and offer built-in robes, a convenient ensuite and cedar French doors opening onto the deck. The other three bedrooms are part of a segregated, private wing and feature built-in robes, serviced by the main bathroom.
For added convenience, this home also offers an internal European laundry and a generous study space for work, study or games, along with internal access from the garage.
The established, mostly native landscaped outdoors are the perfect place to unwind, and you will enjoy the meandering pathways of Old Canberra Bricks set amongst the terraced gardens, with the relaxing sound of the fountain in the background.
105 Duffy Street is set in a highly sought after location within close proximity to so much of what the inner north has to offer, such as a short walk to the Ainslie shops and IGA, and within easy distance to local public and private schools, the City Centre and Corroboree and Haig Parks. This home is perfectly placed for you to move in and enjoy the serene lifestyle that Ainslie has to offer.
• four bedrooms, two bathrooms
• single-level practical floorplan
• light-filled, north-facing spacious living/dining area
• formal lounge
• all north-facing bedrooms with built-in robes and ceiling fans
• main bedroom with ensuite
• central gas heating
• cedar windows and doors
• polished timber floors throughout
• open plan galley kitchen
• study space
• internal European laundry
• large north-facing deck with BBQ nook and a removable sail
• beautifully established gardens of mostly natives with water reticulation system
• garden pathway of Old Canberra Bricks
• 6000 litres of water tanks
• established pond with water fountain and biodynamic filter system
• lockable garden shed
• internal access to the garage and second driveway access
• spacious storage area in the roof cavity of the garage with pull-down ladder access
• screens for all doors and windows and Crimsafe screens for the doors
• sought-after, convenient location
