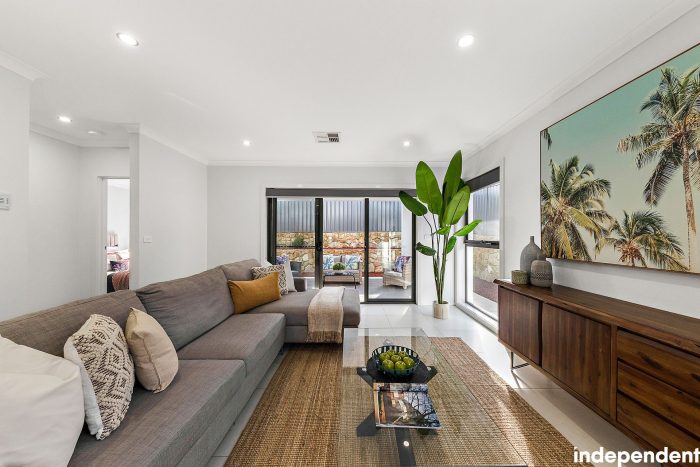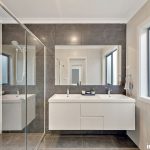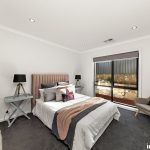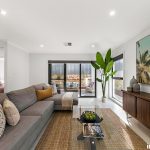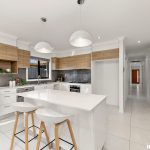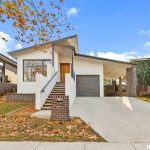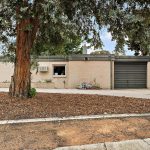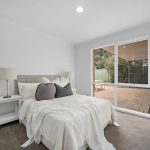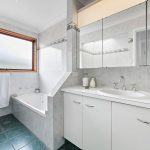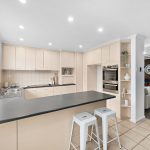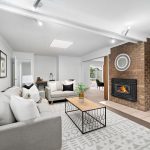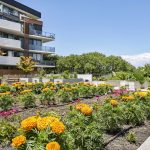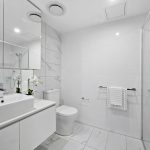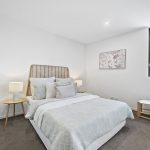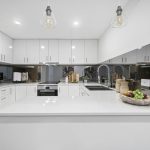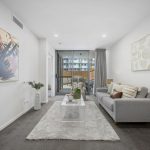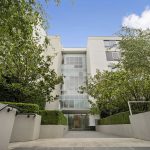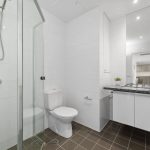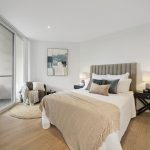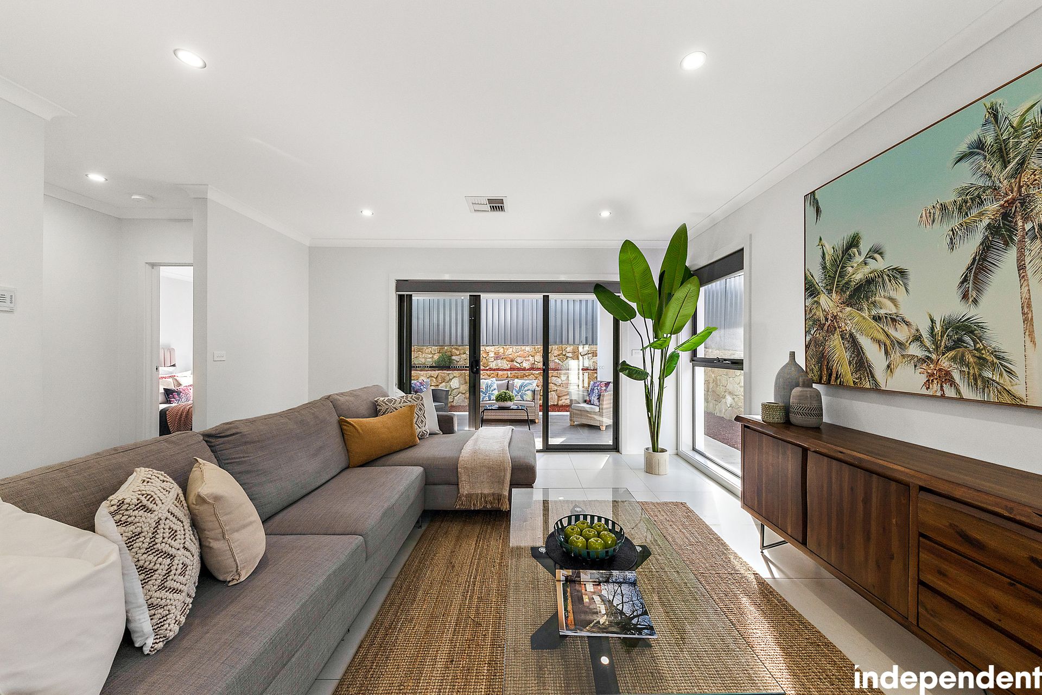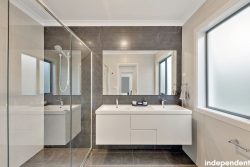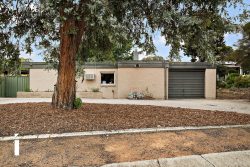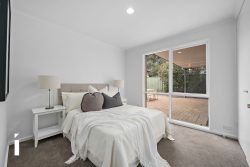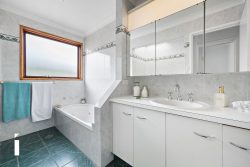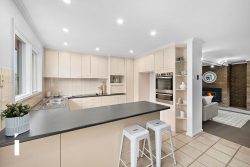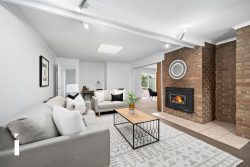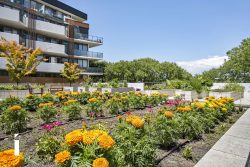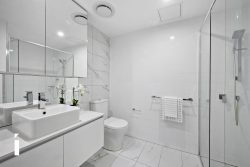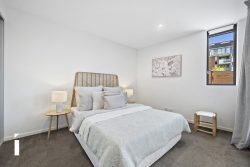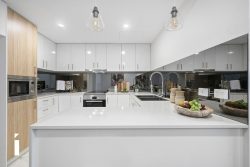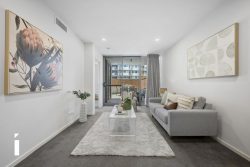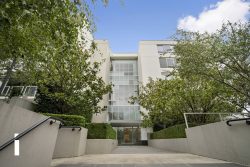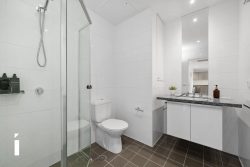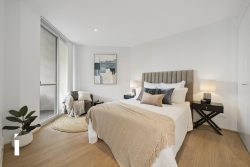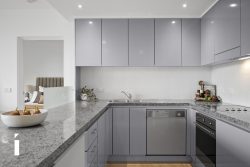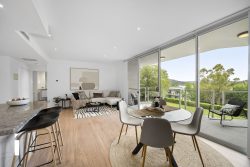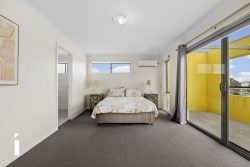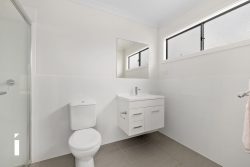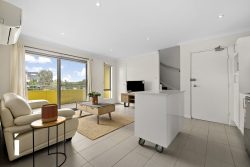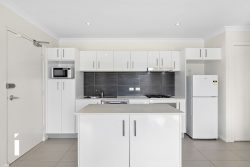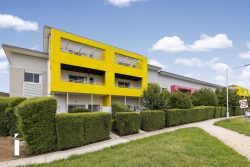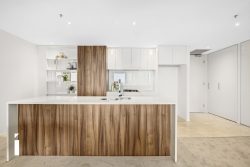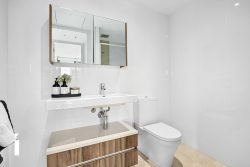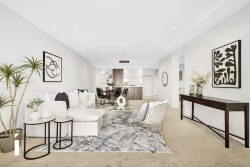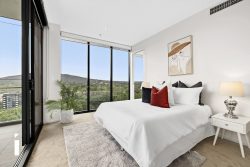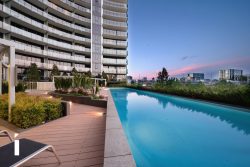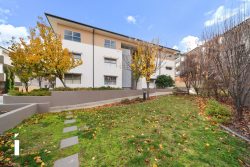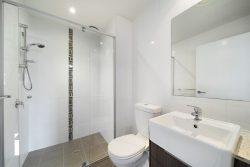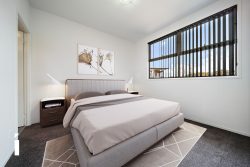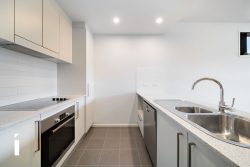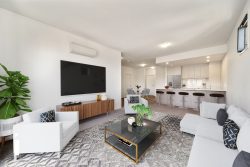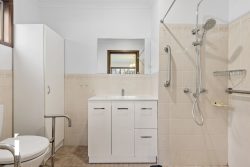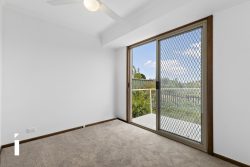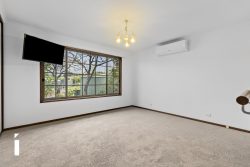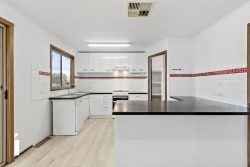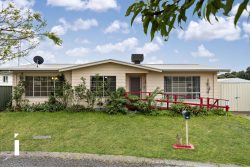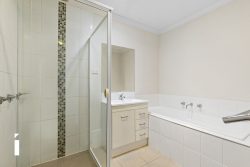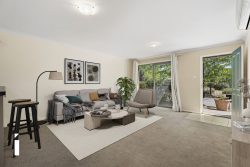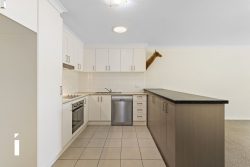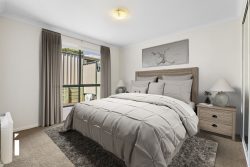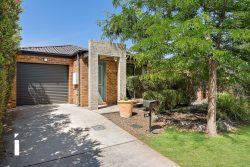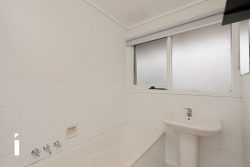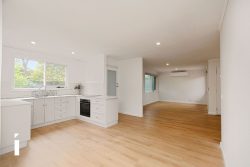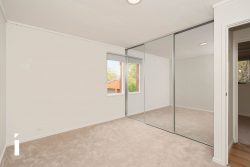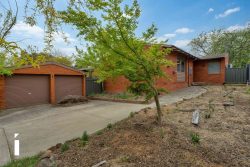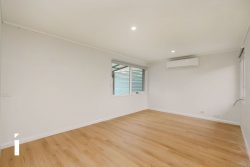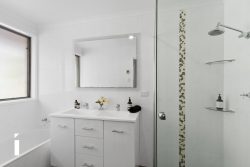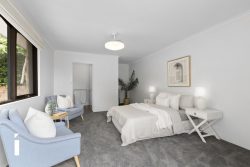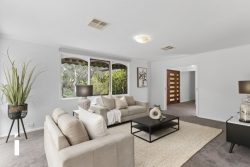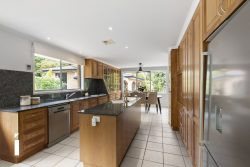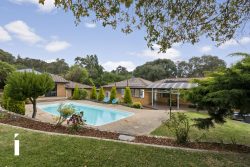118 Osburn Dr, MacGregor ACT 2615, Australia
Finding as-new homes in this established part of Macgregor is rare, so this fully free-standing, 3 years old, single level dual occupancy home is a special find, you are going to want to come and discover this abode for yourself. Its 6 star energy rating, double glazed windows and doors, ducted reverse cycle air conditioning, LED downlighting, 3 full bathrooms and up market kitchen with stone tops and stainless steel appliances are not features you will find in older Belconnen homes. So if you like established suburbs yet want a more modern offering then this home is certainly going to appeal.
The floorplan segregates formal and informal living areas and even offers the choice of 2 main bedrooms (since there are 2 ensuite bathrooms) plus a full main bathroom so getting ready in the mornings is going to be a lot more convenient for the family that’s for certain. Speaking of family, the alfresco entertaining area under the roof at the rear of the home is very private and with built-in lighting and gas bayonet for the BBQ, this part of the home will be used all year round for gatherings.
If you have a busy lifestyle and don’t want to spend your time maintaining a garden/yard then the design of the fully enclosed rear yard with wrap around garden beds and sandstone retaining walls protected by full Colourbond fencing ensures there will be no lawns to mow, edge, fertilise or water – more time to spend with the family!
Vacated and styled so you can visualise how you would set up the home, we can facilitate multiple viewings per week for your convenience plus allow a quick occupation if you need to move in fast or a longer settlement should you want, or need, to sell another property.
Features Overview:
– Single level floorplan offering a generous 182m2 of living plus 13m2 alfresco
– Direct street frontage dual occupancy just 3 years old
– Freestanding home with North aspect to right side
– 3 full bathrooms (2 ensuites so you have a choice of main bedrooms)
– 23m2 lock up garage with remote control entry door and internal access plus additional storage
– 17m2 carport under roof line with lighting
– Driveway can accommodate 4 additional vehicles parked off road
– Currently vacant so immediate occupation after exchange (prior to settlement) available
– Flexible settlement options available if you have another property you want, or need, to sell
Inside:
– Segregated formal and informal living spaces
– Double glazed windows and doors throughout
– LED downlighting throughout
– Ducted and zoned reverse cycle air conditioning
– Rinnai, infinity gas hot water system
– Carpets to formal living room and all bedrooms, tiles throughout rest of the home
– Rollar blinds throughout all windows and doors
– Formal living space at front of the home with elevated outlook over the street, full height windows on 2 sides and a feature wall
– Expansive open plan informal family and meals area which is open off the kitchen and has sliding door access to side yard and rear entertaining area
– Large kitchen with island bench and walk in panty. Pendant lighting, stone benchtops, stainless steel appliances including a dishwasher, 2 bowl sink, bind storage, electric oven, 5-burner gas cooktop with externally ducted integrated rangehood over and ample storage and bench space
– Main bedroom is at the rear of the home for privacy with full height windows, walk-in robe through to an ensuite with double vanity, shower, toilet, floor to ceiling tiles, IXL heat lamps
– Bedroom 2 is near the front of the home and has a walk-through robe into an ensuite with vanity, shower, toilet, floor to ceiling tiles, IXL heat lamps
– Main bathroom has a shower plus large custom bath and a vanity with dual sinks and mirror over, floor to ceiling tiles, IXL heat lamps
– Separate toilet room with vanity next to main bathroom
– Bedroom 3 with full height windows and walk in robe
– Bedroom 4 has full height window and a 2 door, mirrored, sliding built-in robe
– Large laundry with built-in cupboards and allocated spaces for washing machine and dryer under the bench plus external access to side yard
– Multiple linen storage cupboards throughout
– Intercom for guests
Outside:
– Positioned on the high side of the street
– Alfresco entertaining area under roofline (13m2) opening off living area with tiled flooring, lighting and gas bayonet for BBQ
– Low maintenance grounds front and rear
– Entire side of the home is North facing
– Fully enclosed and very private rear yard with sandstone retaining walls, garden beds and no grass to mow
– Rainwater tank with pump for toilets and laundry
