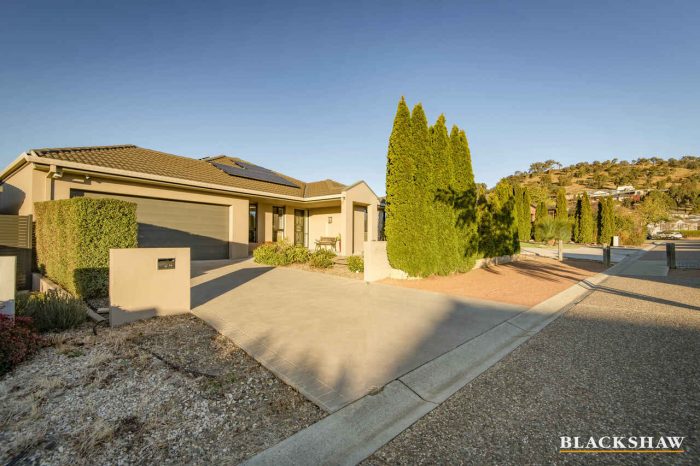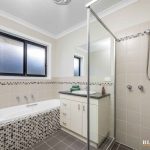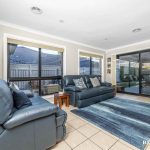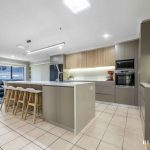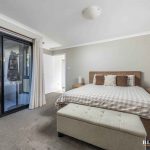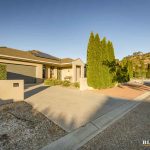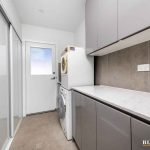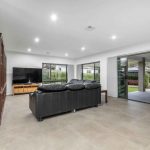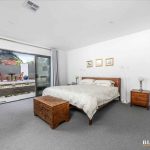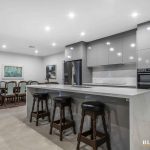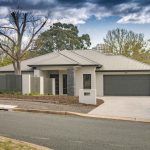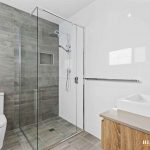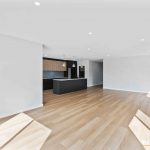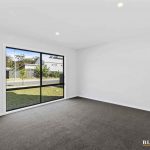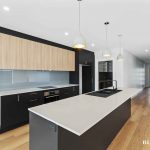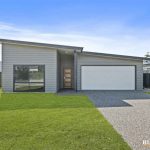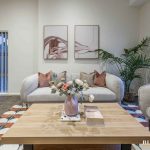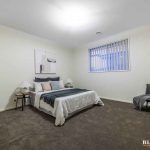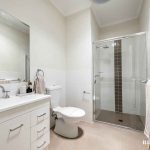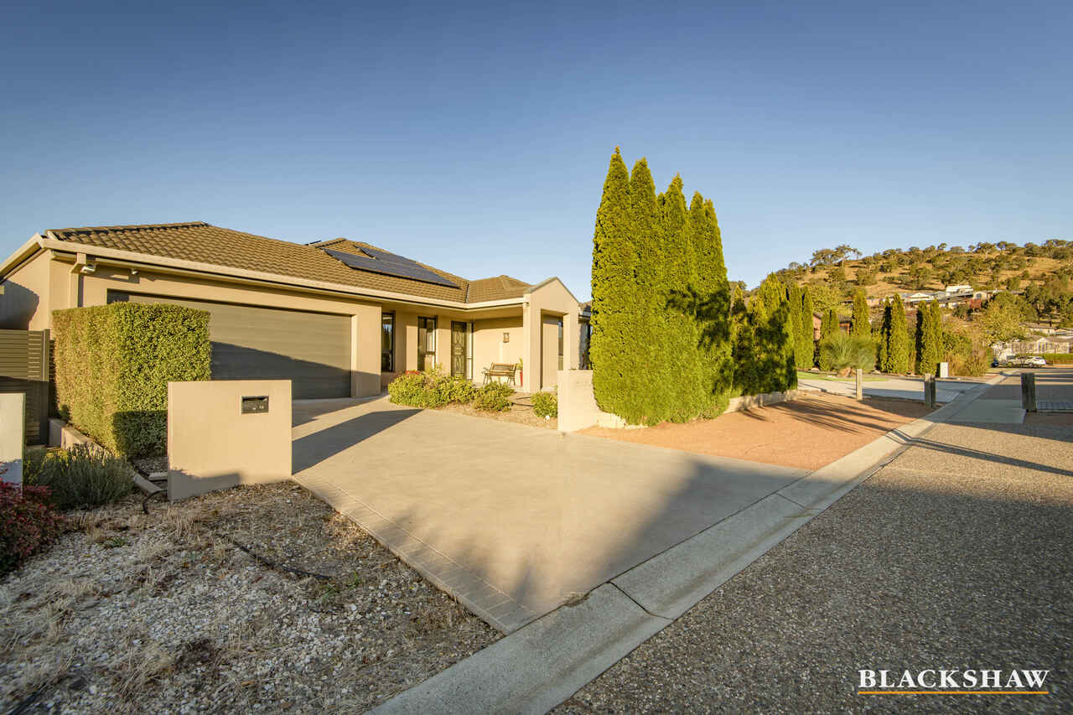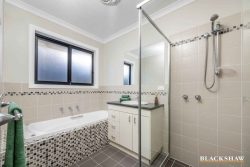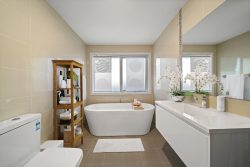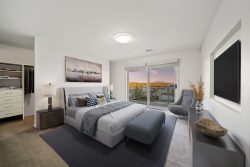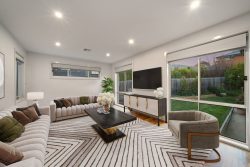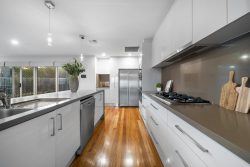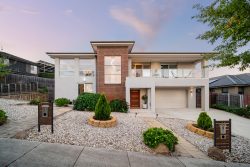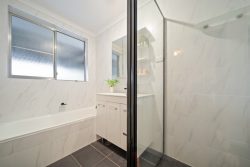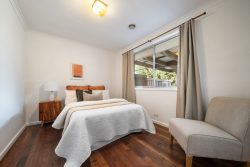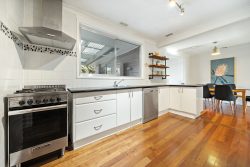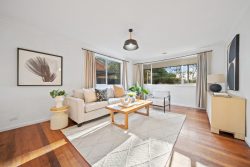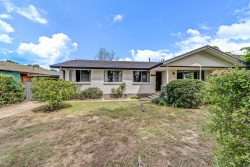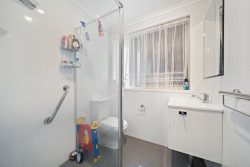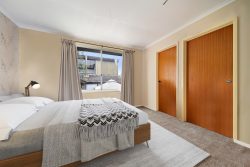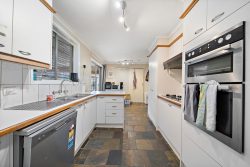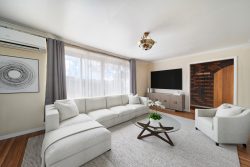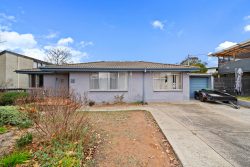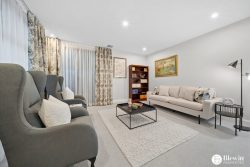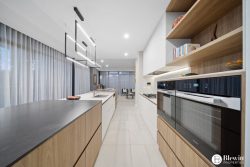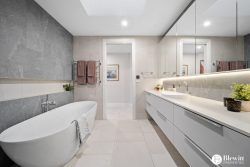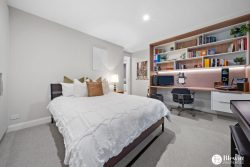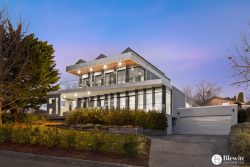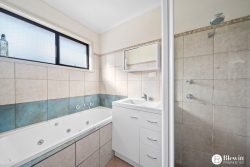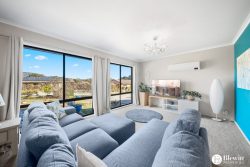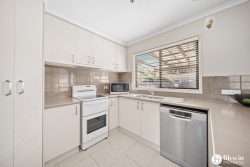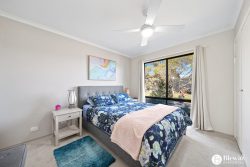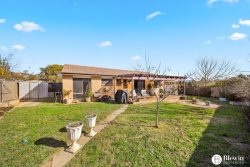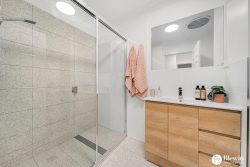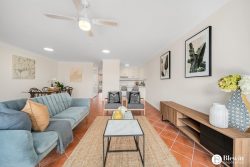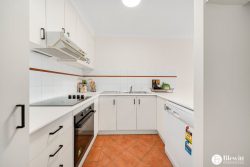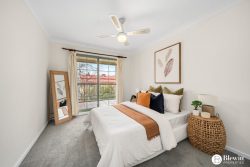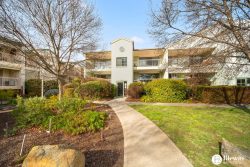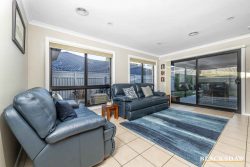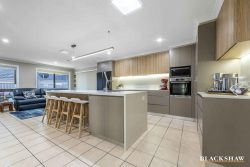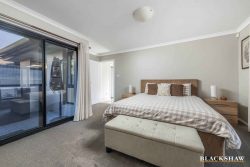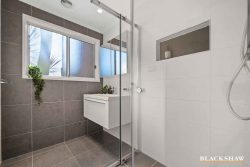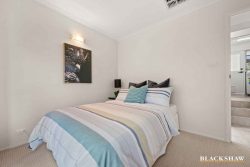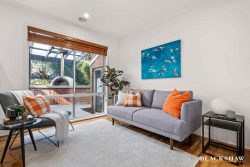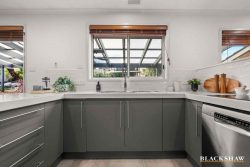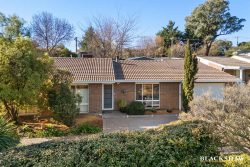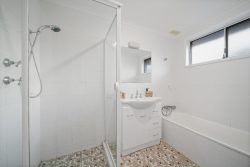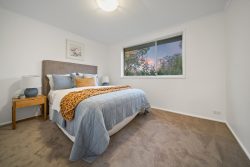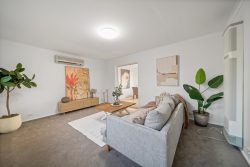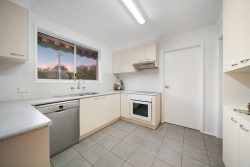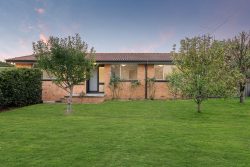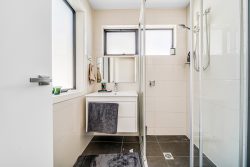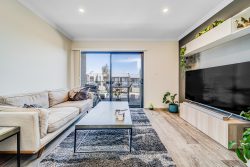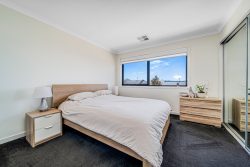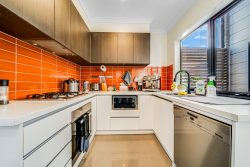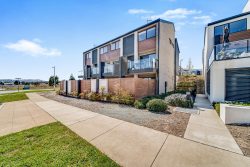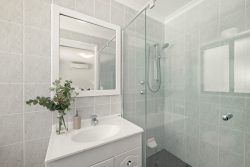12 Angell Pl, Banks ACT 2906, Australia
Introducing the ideal family haven in Banks! Nestled in a serene cul-de-sac with picturesque mountain vistas, this contemporary residence offers the perfect blend of space and comfort for everyday living. Boasting four bedrooms, this as-new home features a spacious formal living area complemented by an adjoining formal dining, ideal for transforming into a kids’ play zone or a productive home office. The expansive kitchen is a chef’s delight, offering quality European appliances, dishwasher, ample cupboard and bench space, overlooking the generous open-plan sunny family room. The master suite is a retreat in itself, complete with a walk-in robe, ensuite, and access to a private courtyard with spa bath, while the additional bedrooms are generously sized and equipped with built-in robes. Stay cozy year-round with ducted gas heating and three reverse cycle split systems and evaporative cooling ensuring optimum comfort. Step outside to a delightful covered pergola, perfect for summer gatherings, surrounded by low-maintenance gardens and ample space for the kids to play. This is your chance to secure a modern family abode, thoughtfully proportioned and ready for your family to move in and make lasting memories. Don’t miss out on this fantastic opportunity for a blissful family lifestyle. • Situated in a private/quiet location • Appealing single level design allowing for versatile open plan living
• Freshly painted and new carpets throughout• Large functional kitchen with dishwasher and induction cooking • Generously sized bedrooms all with built-in robes • Master bedroom features a walk-in robe, ensuite and access to the back yard • Double car garage with internal access, electric roller door, and drive through access to the garden • Spacious laundry with generous storage • Fully enclosed backyard with low maintenance gardens and irrigation system • Covered paved entertaining area • Solar electricity • Ducted heating and three reverse cycle split systems • Evaporative cooling • Double glazed windows in all bedrooms and living areas • Alarm system • Ducted Vacuum • Outdoor spa • Colourbond fencing • Large garden shed • Living area 190.70m2 approx. • Garage size 39.30m2 approx. • Residence build 2003
• Close to amenities including, The Lanyon Market place, picturesque ponds, walking trails, parks, and schools
