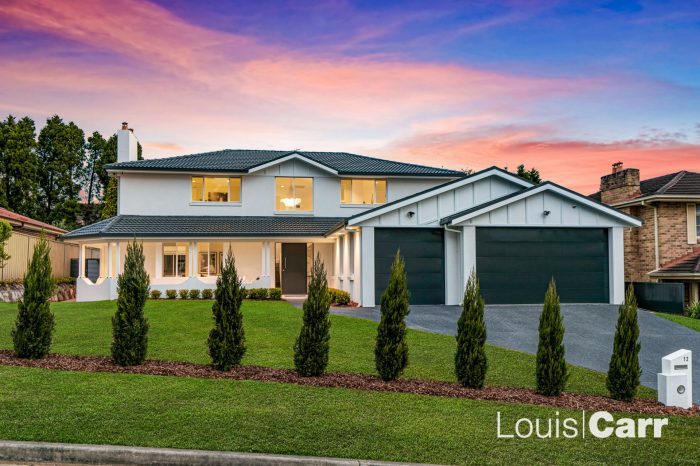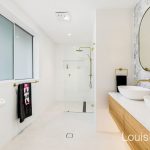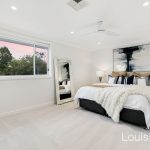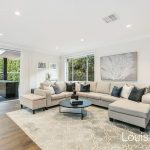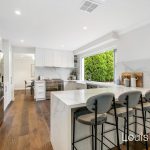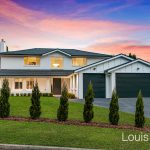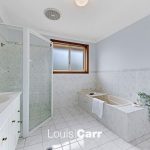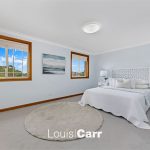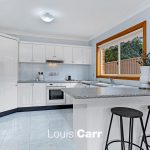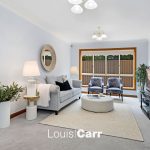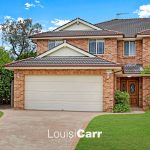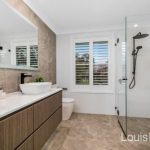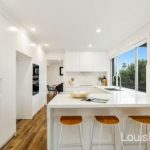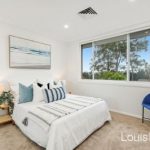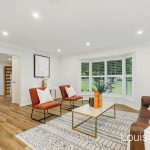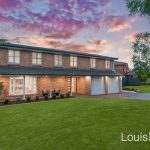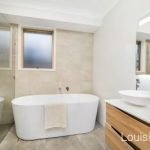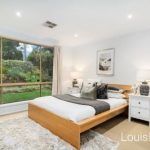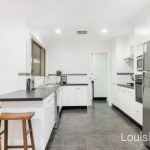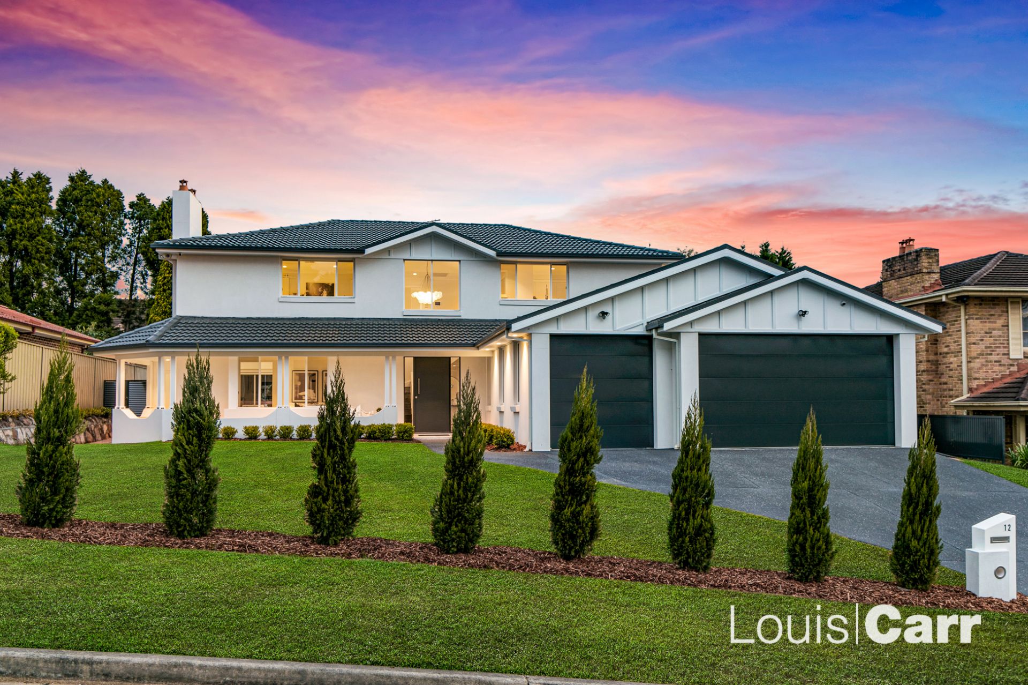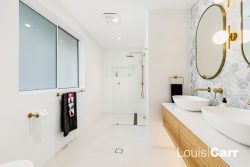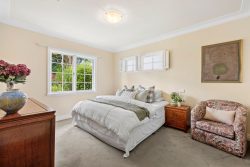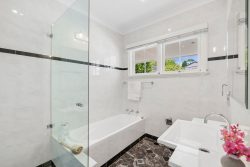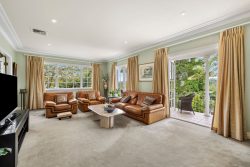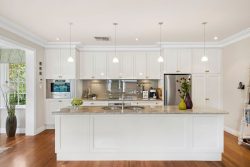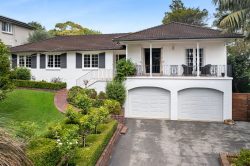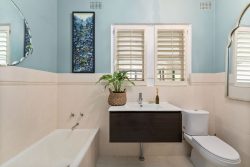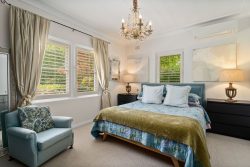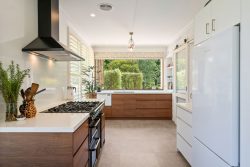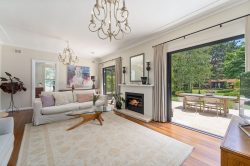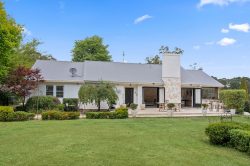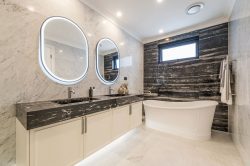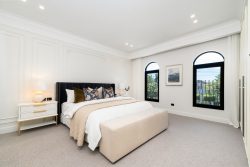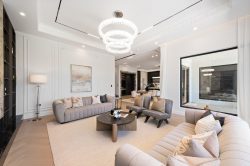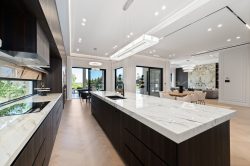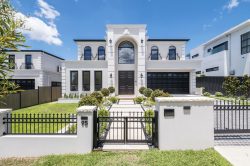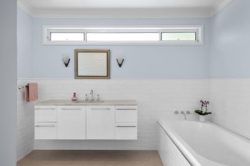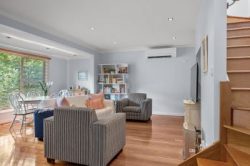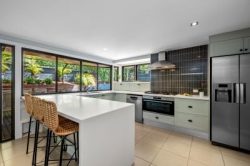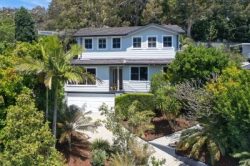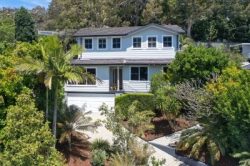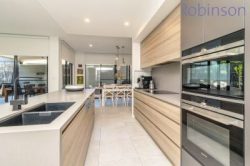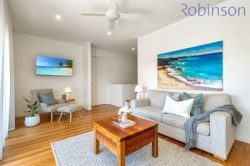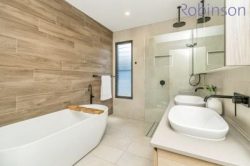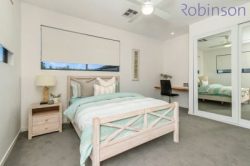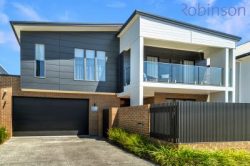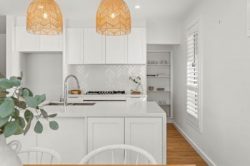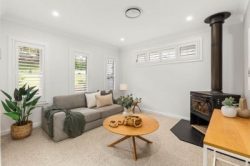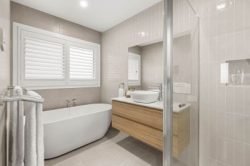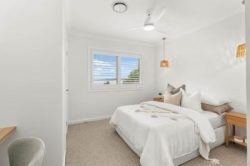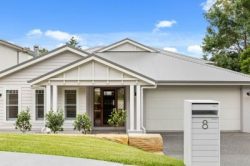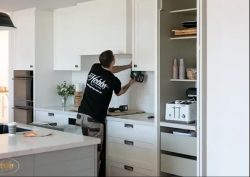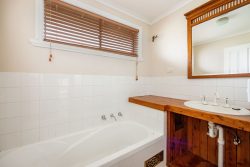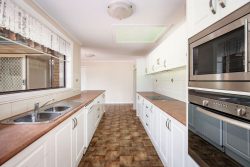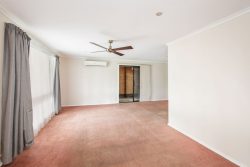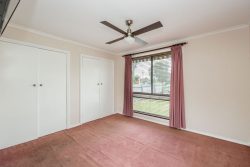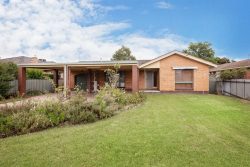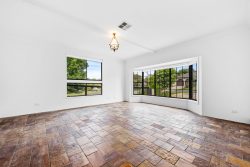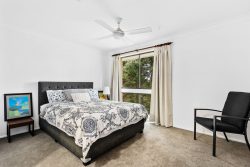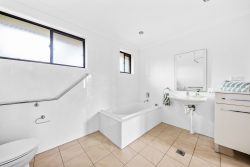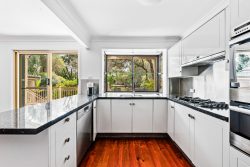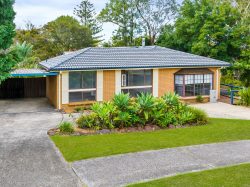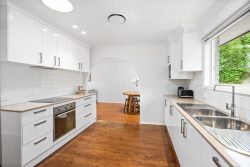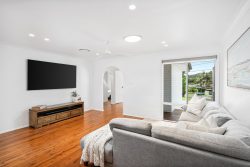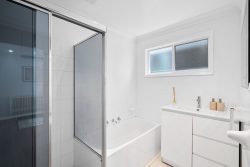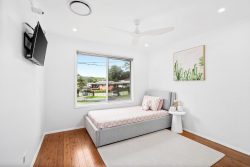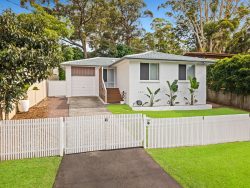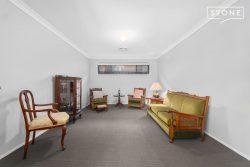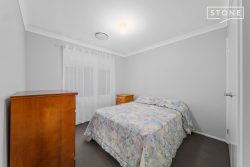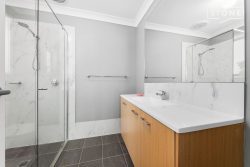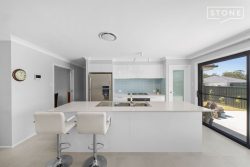12 Farrer Ave, West Pennant Hills NSW 2125, Australia
This show-stopping, contemporary residence is guaranteed to impress at every turn. Almost re-built to new, every luxurious detail celebrates the fusion of discerning style with impressive yet comfortable family living. Nestled amongst quality homes and with a private, north-facing aspect this incredible executive property is a designer home like no other. Completed to the highest of standards and with endless wow factor, why experience the stress and drain of a renovation when you could simply walk in and begin your dream life in one of the suburbs most outstanding homes?
The ultimate in convenience the property is just minutes’ walk (700m) to the City Bus Stop (Taylor St after Merelynne Ave) and Kings, Tara, and Oakhill school buses (600m at 7 Taylor St). A choice of shopping precincts, easy access to the M2 and NorthConnex and zoning to quality schools including Murray Farm Public School further confirms the supreme position of this property.
From its commanding street presence to entry via a show-stopping foyer with Cloud Pendant chandelier and double-sided venetian plaster gas fireplace, every turn demonstrates the highest attention to taste and detail. With multiple flexible living spaces to choose from even the largest of families can enjoy both quality and quiet time whilst celebrating grand proportions, magnificent details, and spectacular natural light to all. Brand new gyprock, paint, quality flooring and carpets, LED lighting, shaker profile interior doors with brushed brass hardware, contemporary roller blinds and on-trend sheers enhance every space.
Built around the spectacular staircase and atrium foyer, the home’s bedrooms are drenched in natural light. The adults-only master suite enjoys vast proportions, excellent storage and a decadent bathroom with double vanity, frameless shower, hexagon feature tile, milk-glass and brass finished sconces and ABI tapware. Three further, well-sized family bedrooms with ample storage share an upscale bathroom with freestanding bath. Equally practical as they are stylish, a wall of shaker profile custom cupboards with brass feature handles complete the boutique hotel like feel of the upstairs quarters.
The magazine-worthy, Hamptons-inspired kitchen ticks every box for opulence, convenience and entertaining. Light and bright, every thoughtfully selected detail combines the best in contemporary living with the day-to-day needs of a family. Caesarstone ‘Statuario Maximus’ benchtops, on-trend hardware, a gooseneck feature tap, Smeg stainless steel appliances (gas), polyurethane cabinetry with soft close hinges and an enormous pantry are sure to delight any home chef. Views across the enormous rear yard through stacking bi-fold windows make family living a breeze while children enjoy the gardens outside.
Celebrating every inch of the 1,000m2, the perfectly flat lawns are bordered by mature hedging guaranteeing absolute privacy. The grand alfresco area has been cleverly designed with custom stacking glass doors for a seamless indoor-outdoor feel whilst the extra high roof and skylights make entertaining easy and impressive. With a gas BBQ and outdoor kitchen with stone top, huge paved area, and adjacent feature fire pit (included) this space will be the heart of entertaining year-round.
Further inclusions adding to the overall wow-factor of this home include Prestige flooring, ducted air-conditioning, triple garage with auto doors, extensive storage, luxe laundry with stone benchtop, new electricals throughout, WIFI intercom, security system with 9 cameras operated from phone and app-controlled front and garage doors.
A property of this calibre is rarely offered to market – 12 Farrer Avenue is an unprecedented opportunity to acquire a ‘like-new’ renovated home that assures an unrivalled lifestyle of absolute luxury, flexibility and convenience.
