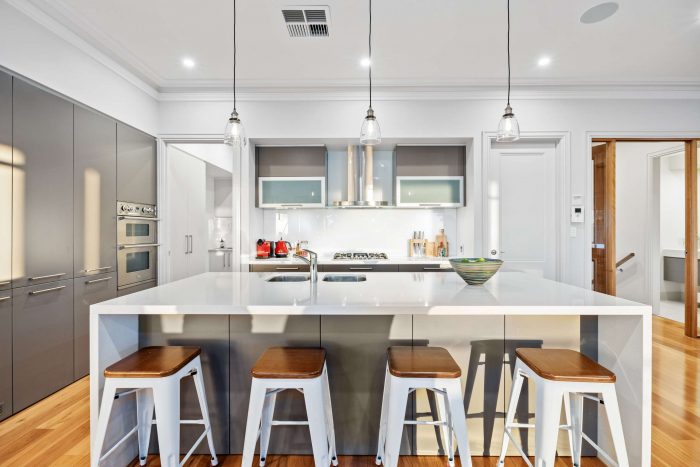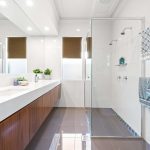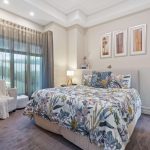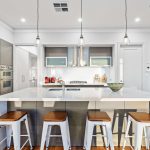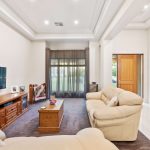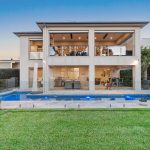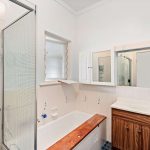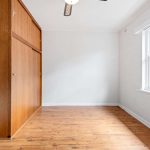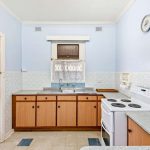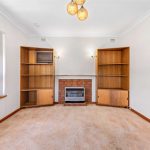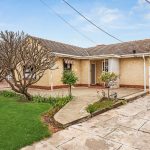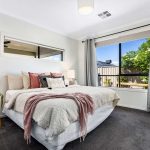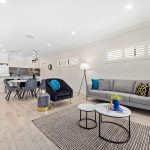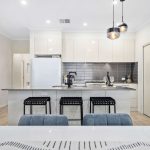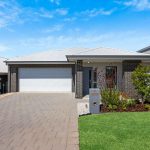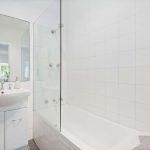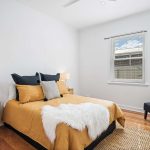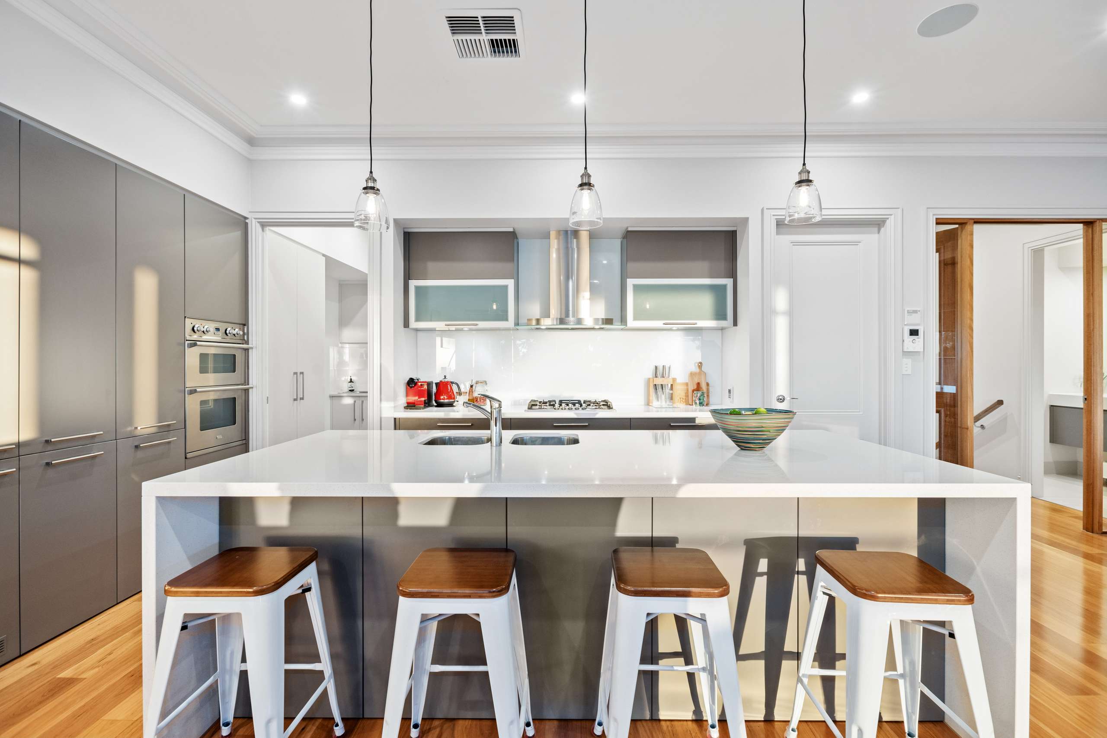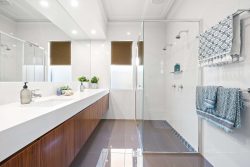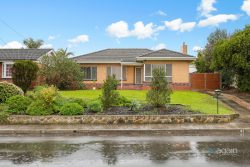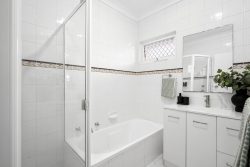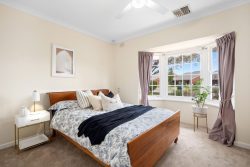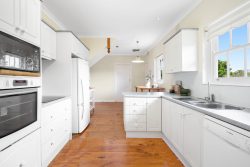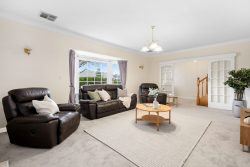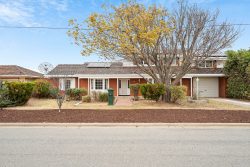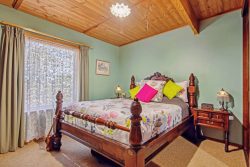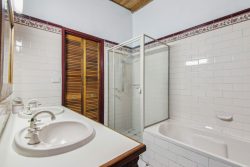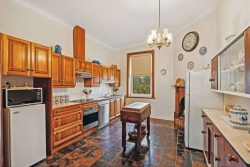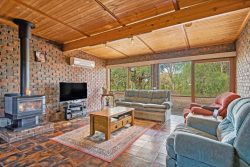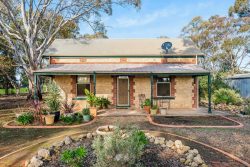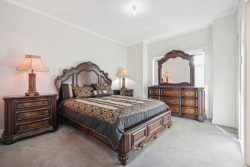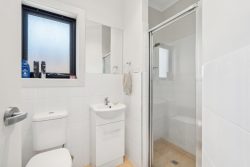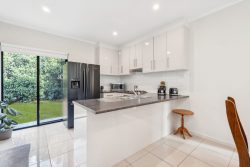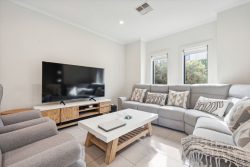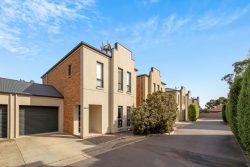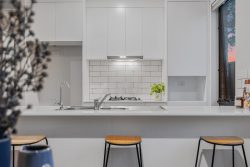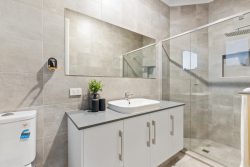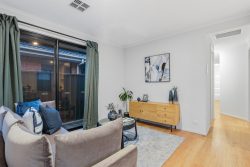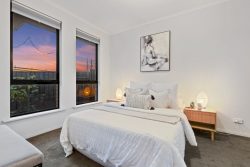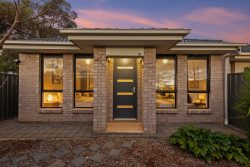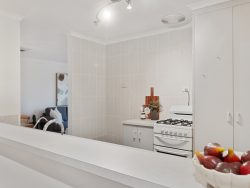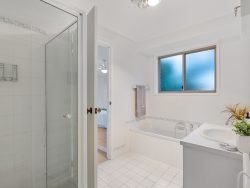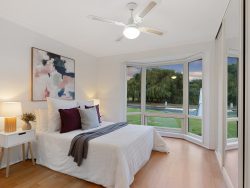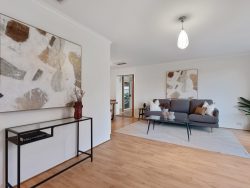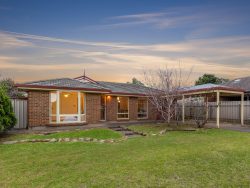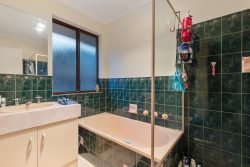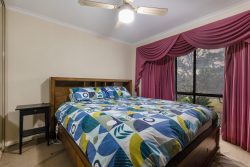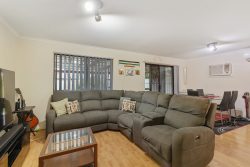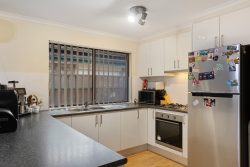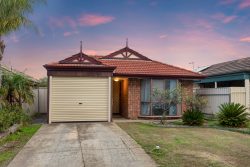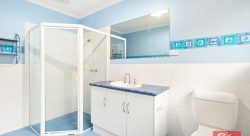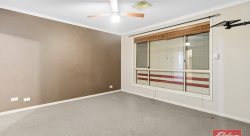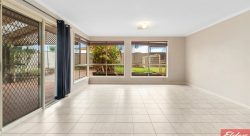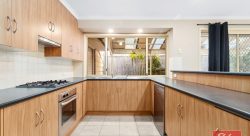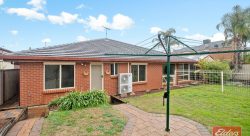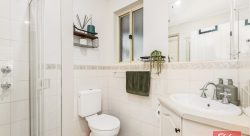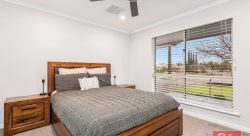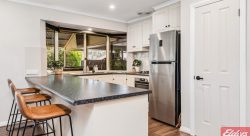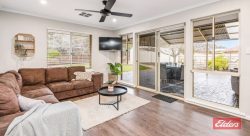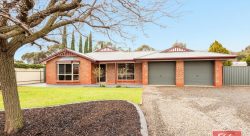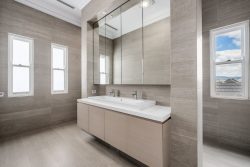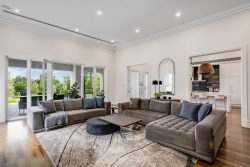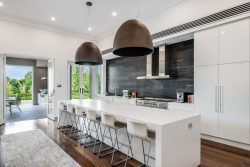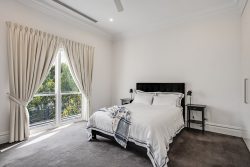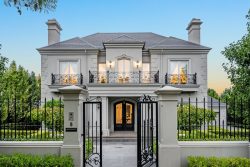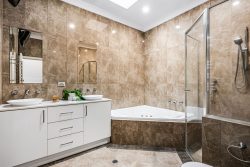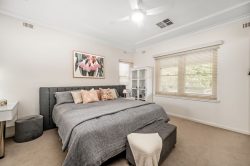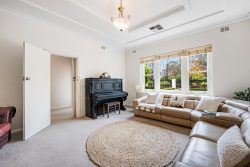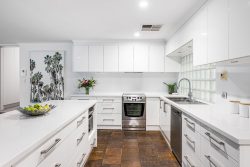13 Braemar Rd, Torrens Park SA 5062, Australia
Graced with the triple zone living that modern families love, this outstanding 4 bedroom, 2.5 bathroom split level home built by Medallion Homes in 2011 on 1190sqm (approx) of beautifully composed grounds presents a superb ensemble of living and entertaining zones. The beautifully proportioned interiors unfold to reveal the home’s many exquisite layers and levels, and best of all, there’s a lush established landscape for endless play and a brilliant inground pool for the long hot summer days.
The captivating façade introduces a welcoming verandah and an entrance hall with soaring ceilings and gleaming tiled floors. The two front zones comprise the elegant formal living and sumptuous master bedroom with walk-in robe and luxe double ensuite (dual-vanity, twin-shower).
A few steps lead up to the relaxed living domain featuring stunning spotted gum timber flooring and more entertaining spaces. Here, the home blurs the boundaries between inside and out with 3.5m (approx) ceilings for voluminous living/dining/kitchen. The wall of glazing draws in the natural light and showcases breathtaking City to Coast views. Fully retracting bi-fold doors open out onto the sublime covered alfresco terrace. Fully tiled, this outdoor zone spans the width of the home and offers areas for both casual living and dining while overlooking the sparkling pool and manicured rear gardens.
The entertainer’s kitchen boasts an impressive waterfall-edged Caesarstone island bench, ample cabinetry, dual stainless steel ovens, 5-burner gas cooktop, Meile dishwasher, integrated fridge/freezer and walk-in pantry. The fourth bedroom or home office/study (overlooking the pool), fully fitted laundry (with outside access) and separate powder room also occupy this level.
Providing families with even more living space, the lower area features a large family room which flows out to the ground level alfresco area with delightful spots for BBQs, afternoon drinks and lazing by the pool Two double bedrooms both fitted with a wall of built-in robes share a chic family bathroom with bath and walk-in shower and there is a separate w.c. and a second vanity area.
This amazing residence also offers the following standout inclusions:
Ducted reverse cycle air conditioning
Gas log fireplace in living/dine
Underfloor heating in ensuite
Security system with intercom entry
Secure front fencing with auto gated driveway
Double auto garage with internal and rear access
Plush carpeting in formal living & all bedrooms
Two separate store rooms of the family room
Linen press
Ducted vacuum system
Fully wired alfresco terrace with strip heaters, speakers & plumbed BBQ
Heated (24kW heat pump), salt chlorinated pool with retractable cover
4.93KW Schott 235 Solar Power System – 21 Panels
Puretec whole house UV water filter system
Awnings across the upper alfresco terrace
22,500 litre rainwater tank
Lawns, fruit trees (nectarine, apple, lemon, line, plum & mandarin) & veggie plots • Large garden shed
Stone paving to ground level alfresco & pool surrounds
Located in a prestigious and picturesque lifestyle pocket with Scotch College and public transport at the end of the street, Mercedes College, Mitcham Kindergarten and Primary School within close proximity, nearby shopping and cinemas at the Mitcham Square Shopping Centre, a 15 minute stroll to Mitcham Reserve and a quick commute to Unley Road and into the CBD.
