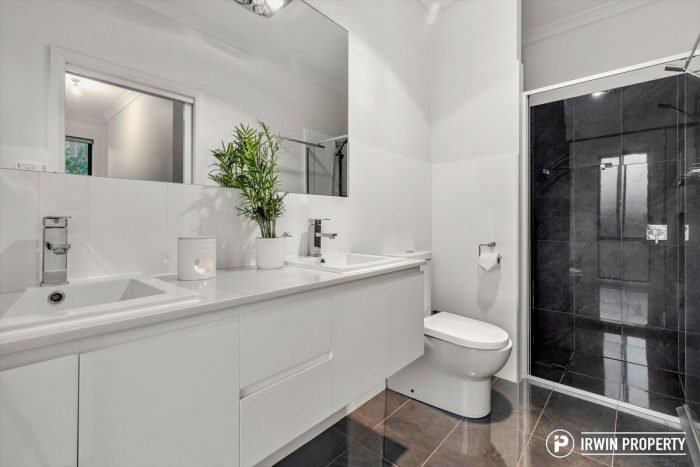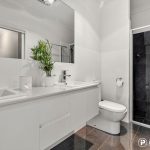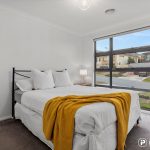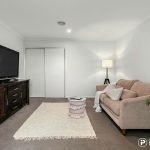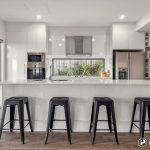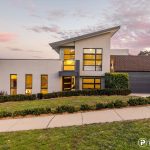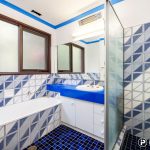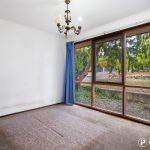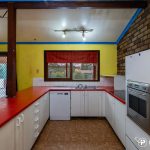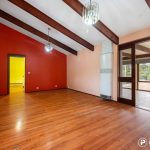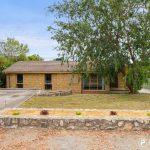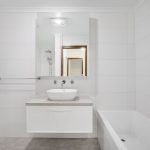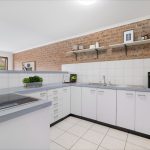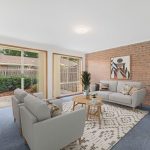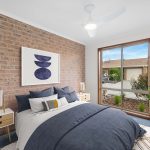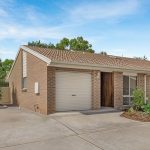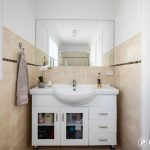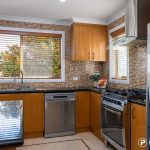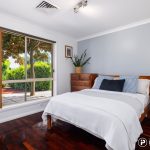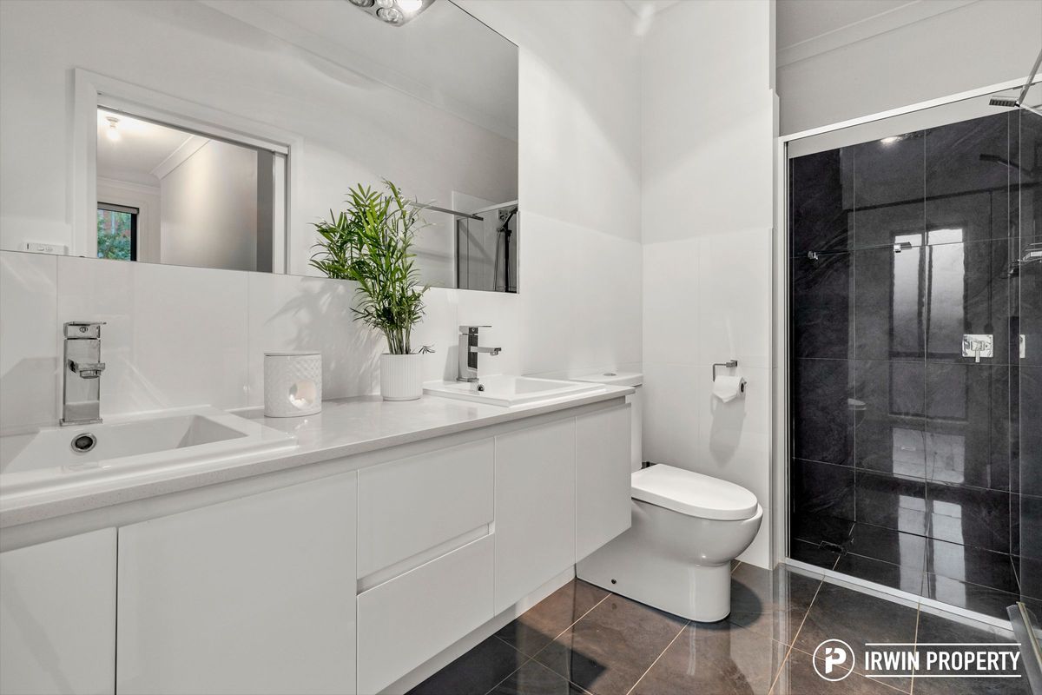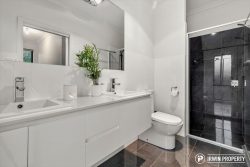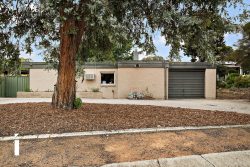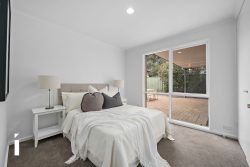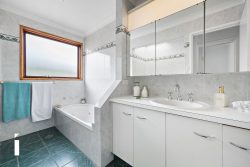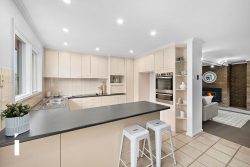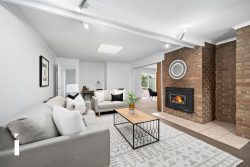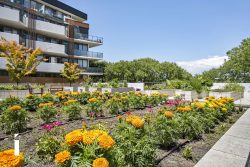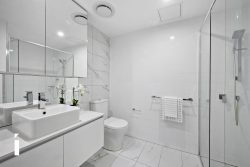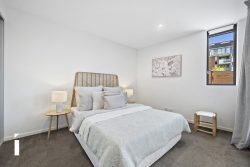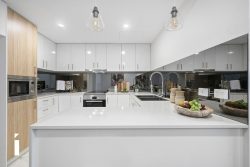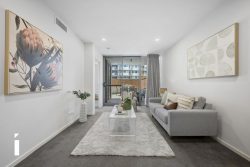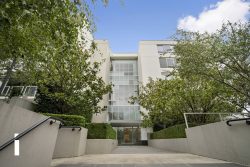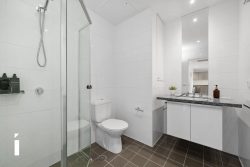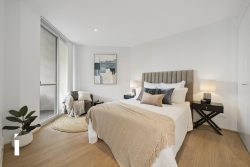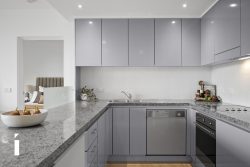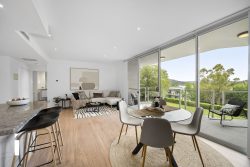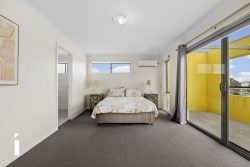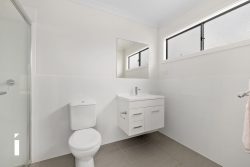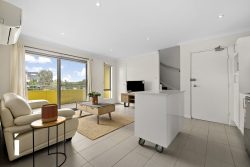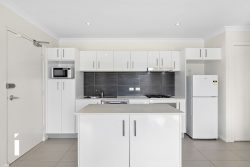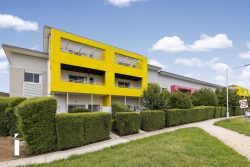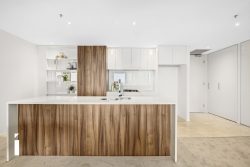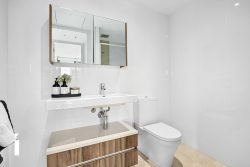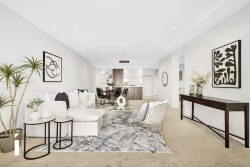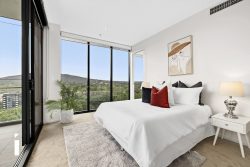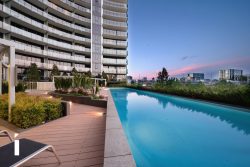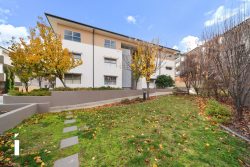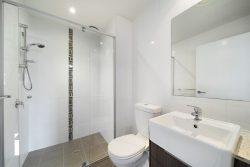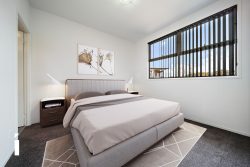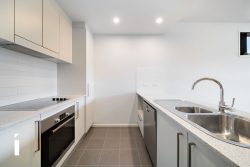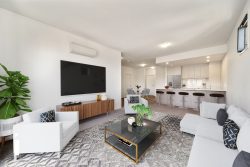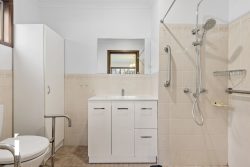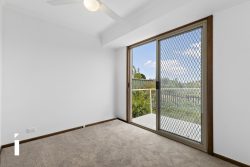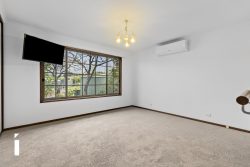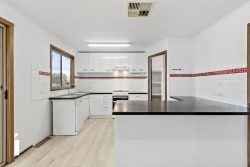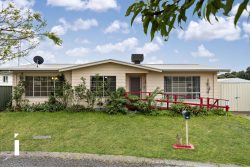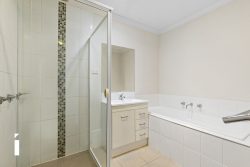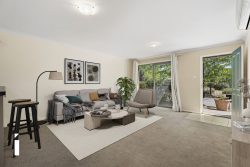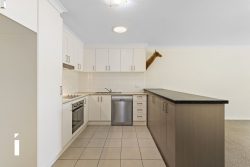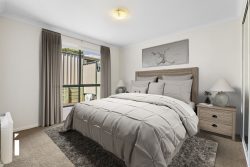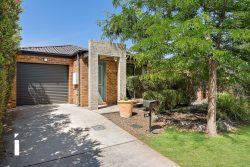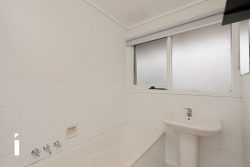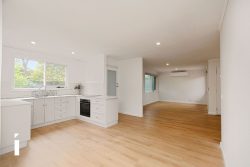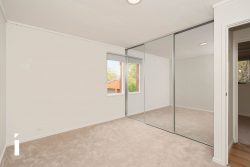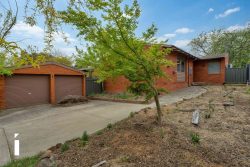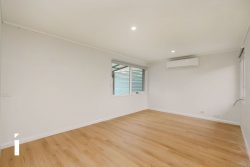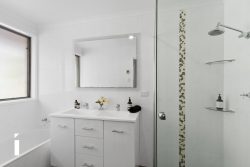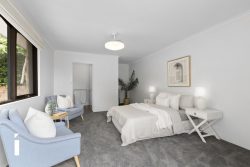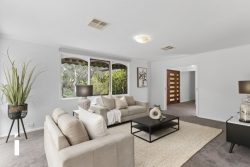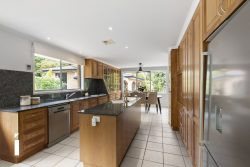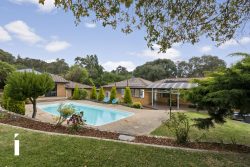13 Chilton St, Casey ACT 2913, Australia
Positioned in a quiet street just moments away from Kinlyside nature reserve – this large, split level home boasts space, panoramic views and contemporary living at its best. Be sure to put this beautiful family home on your must-see list.
THE HOME
Featuring a custom design, this trophy home is a case study in optimising the chosen site, flexible family living, seamless indoor/outdoor entertainment and capturing the magnificent views over the Gungahlin district and beyond.
Three distinct living areas offer a space for every occasion and room for growing families to spread out. There is an intimate theatre room, multi-function rumpus/study offering stunning views and the family/dining room featuring high ceilings and set between the two outdoor entertaining areas – the ideal space for large family gatherings and special occasions.
A chef’s dream, the generous kitchen has a thoughtful layout and is beautifully finished with stone bench tops, a huge island/breakfast bar, full length feature window, quality Bosch appliances and a generous walk-in pantry. Set adjacent to the kitchen is the spacious laundry with excellent storage.
The master suite is private, spacious and benefits from a large walk-around robe and a dream ‘his and hers’ ensuite with twin sink/shower heads. There are three additional bedrooms, all with built-in wardrobes.
Set upstairs and servicing the two bedrooms and the rumpus, the main bathroom offers quality finishes and a functional layout. Conveniently, there is a third toilet downstairs.
The double garage is complete with a power door opener, internal access plus direct access outside. There’s also additional sealed off street side parking available.
Outside there’s not a thing to do, with the landscaping perfectly complementing the home. The kids and pets will love the fenced and turfed rear yard and the two outdoor entertaining areas make perfect extensions to the indoor living.
THE LOCATION
Chilton Street is a highly regarded street set in an elevated pocket of Casey set adjacent to bushland. At least four previous sales on the street have been in excess of $1 million. The home is within close proximity to local schools and playgrounds and is only a short walk to Casey Market town.
Casey is a picturesque neighbourhood with a strong sense of community. It is a popular suburb for young, growing families that is only a short drive from Gungahlin centre and the light rail terminals. An attractive lifestyle with so much to offer.
SUMMARY
Elevated split level family home
569m2 (approx.) block on blue ribbon street adjacent to bushland
4 living spaces – family, dining, theatre & rumpus
Covered alfresco with stunning views plus new hardwood entertaining deck
Entertainers kitchen – full length feature window, large island bench, quality appliances & walk-in pantry
Large master suite – high ceilings, walk-through robe & ‘his & hers’ ensuite
3 additional bedrooms with built-in robes
Main bathroom – luxuriously appointed, all in one design (3 toilets in total)
Reverse cycle split system air conditioning
Extensive double glazing, 2000L water tank & Rinnai gas hot water
Child & pet friendly landscaped gardens
Double garage with with power door & internal access
Additional off street parking
Living: 216 Void: 3.7 Porch: 3.7 Alfresco: 18 Deck: 20.5 Garage: 39 Total: 300.9 (All approx. m2)
Rates: $663 per quarter (approx.)
Built: 2016
