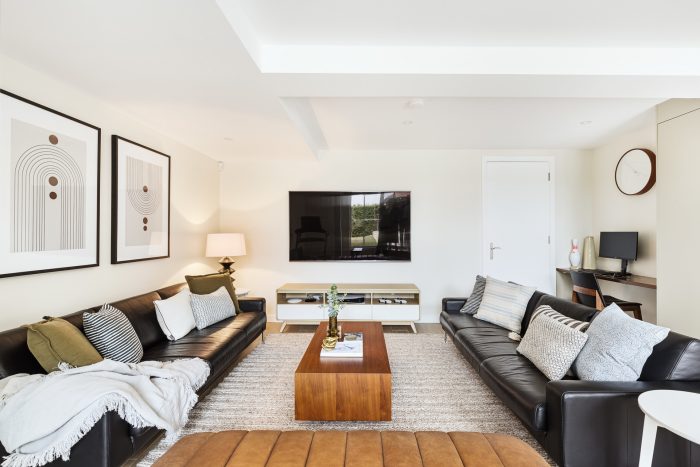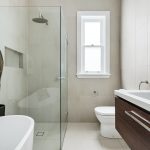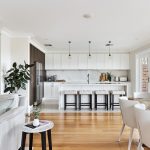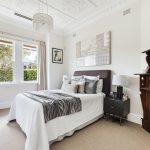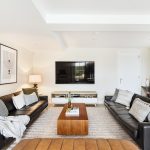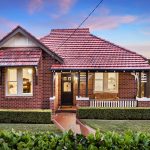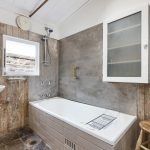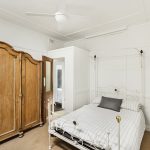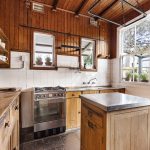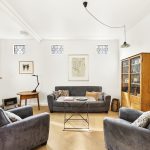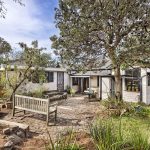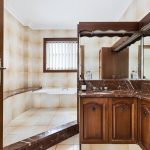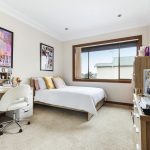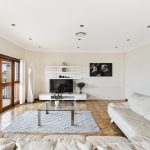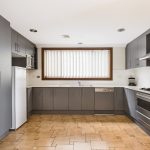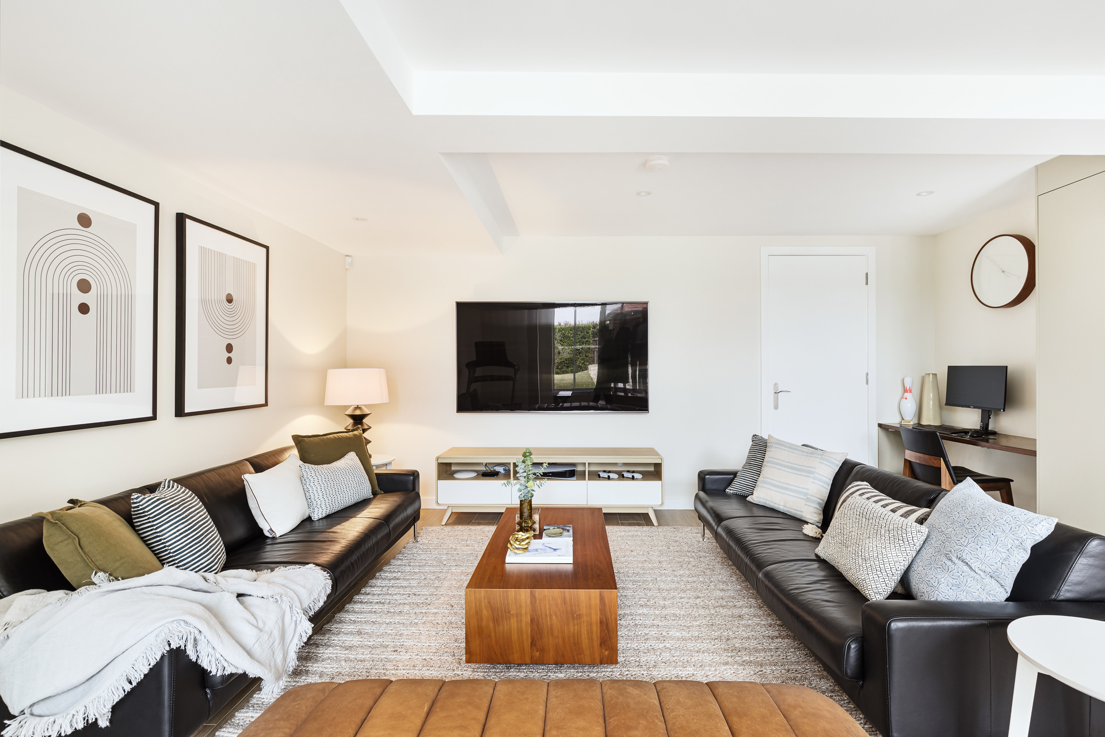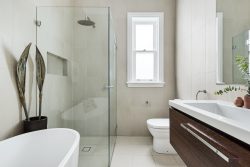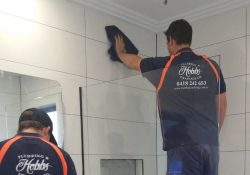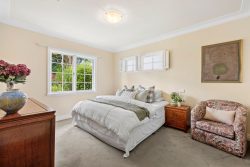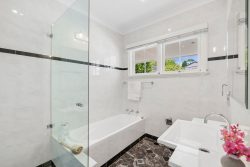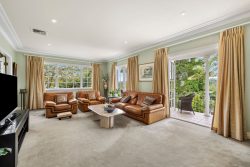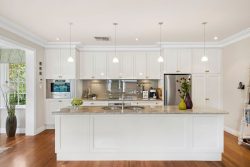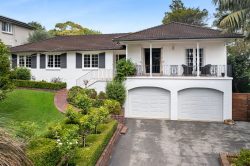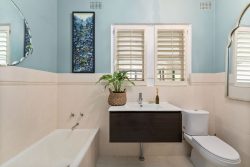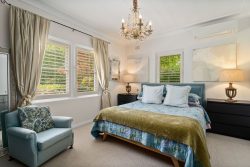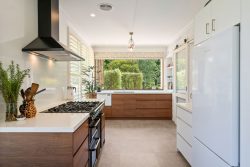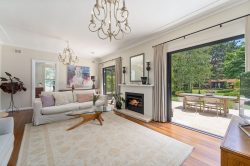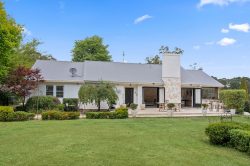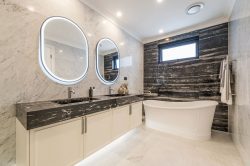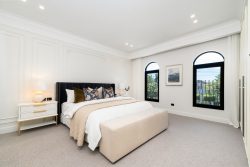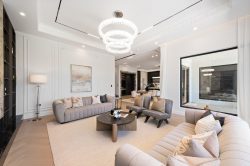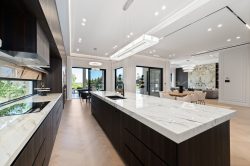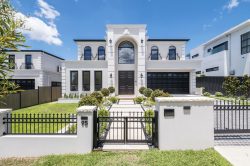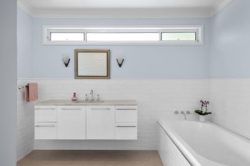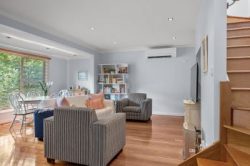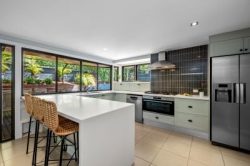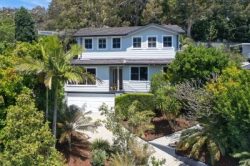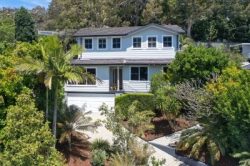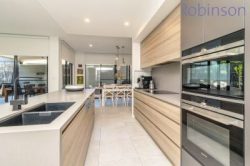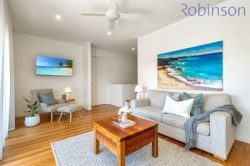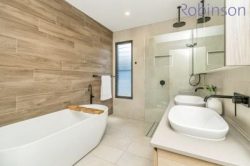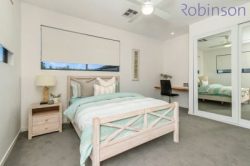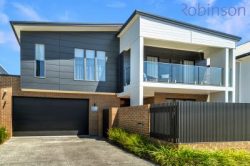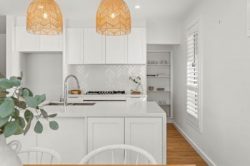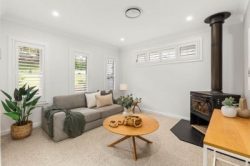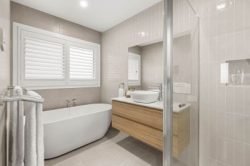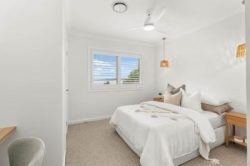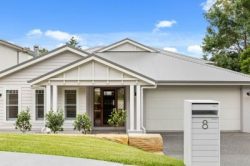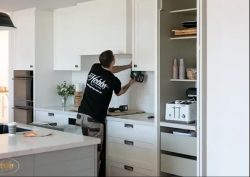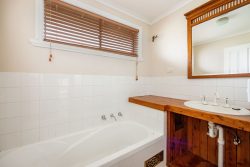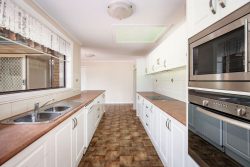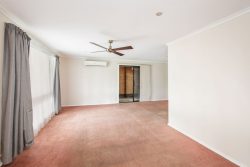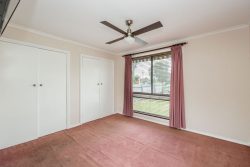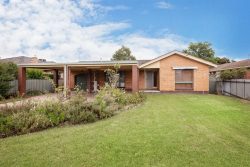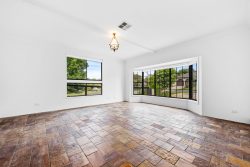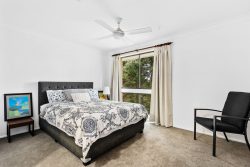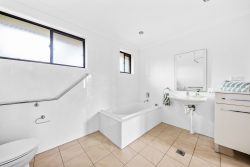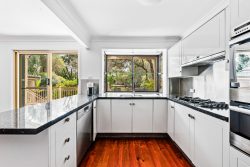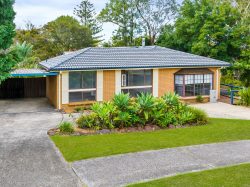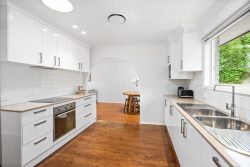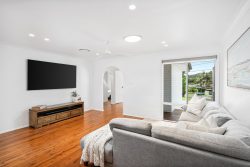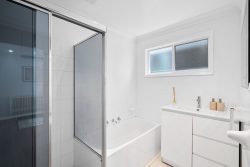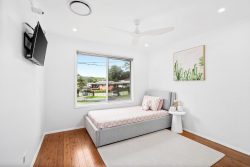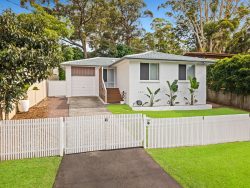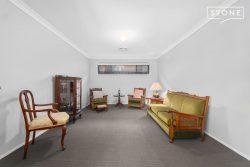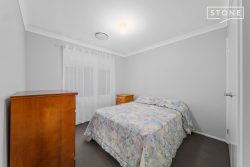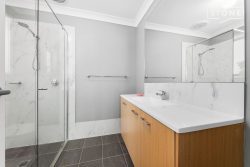13 Dudley St, Haberfield NSW 2045, Australia
The flawless reinvention of this grand Queen Anne style Federation home reveals a seamless blend of traditional elegance and contemporary luxury in the tranquil heart of Haberfield’s historic Dobroyd Point Estate. Built c1901 and resting amid manicured gardens on a private 697sqm approx., the double-fronted home offers a perfect environment for families to live, relax, play and entertain in Australia’s original Garden Suburb. The original front of the home retains its period splendour with ornate 3.5m ceilings and an elegant bay window while the contemporary rear opens out to a loggia-style alfresco lounge with an outdoor kitchen capturing wide open views and a big sky outlook. A private landscaped garden features a heated saltwater pool as centrepiece to family fun with a lower level casual living or rumpus room that’s perfect as a teen retreat or creative studio. Just 400m to Robson Park linking to the Bay Run with cafes at the end of the street, this is a home of enduring style and substance a quick trip to the city and 900m to Ramsay Road’s village hub with its authentic Italian cafes, gyms and supermarkets.
– 15.2m frontage with a wide drive and plentiful parking
– Built on sandstone foundations, re-tuckpointed facade
– Wide central hallway, 3.5m ceilings, Blackbutt floorboards
– 4 bedrooms, 3 with built-ins, 2 with a study desk
– Sunlit bay fronted main with a fireplace and ensuite
– Huge open plan living and dining with an in/outdoor flow
– Custom kitchen anchored by a 2.5m breakfast island
– Mineral Caesarstone benchtops in Statuario Maximus
– Smeg induction cooktop, Asko dishwasher, Shaker joinery
– Bi-folds to an alfresco lounge with built-in Tucker bbq
– Heat lamps, Sonos sound, drinks fridge and a wet bar
– Huge casual living/rumpus with a wall of built-in storage
– Landscaped garden with a 7m x 4m heated saltwater pool
– Luxurious family bathroom and ensuite with Parisi tapware
– Ducted air (zoned), video intercom, alarm and CCTV security
