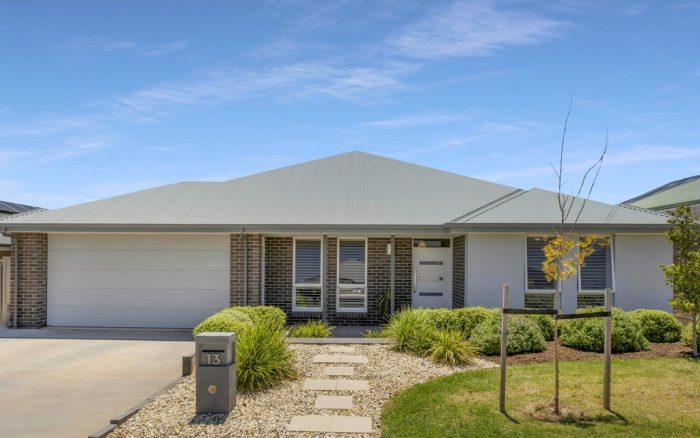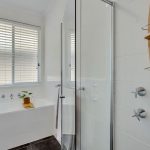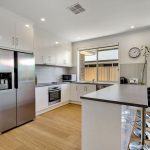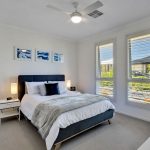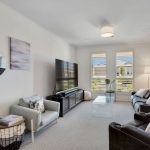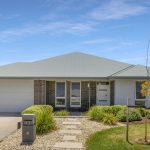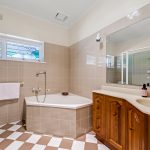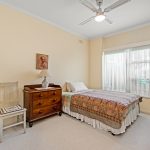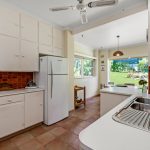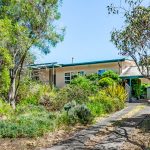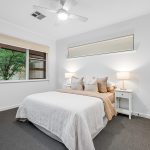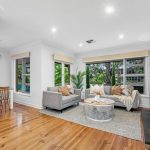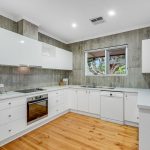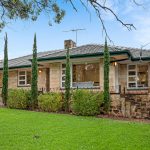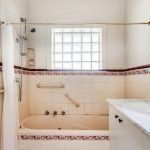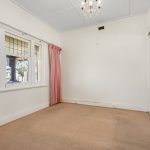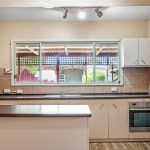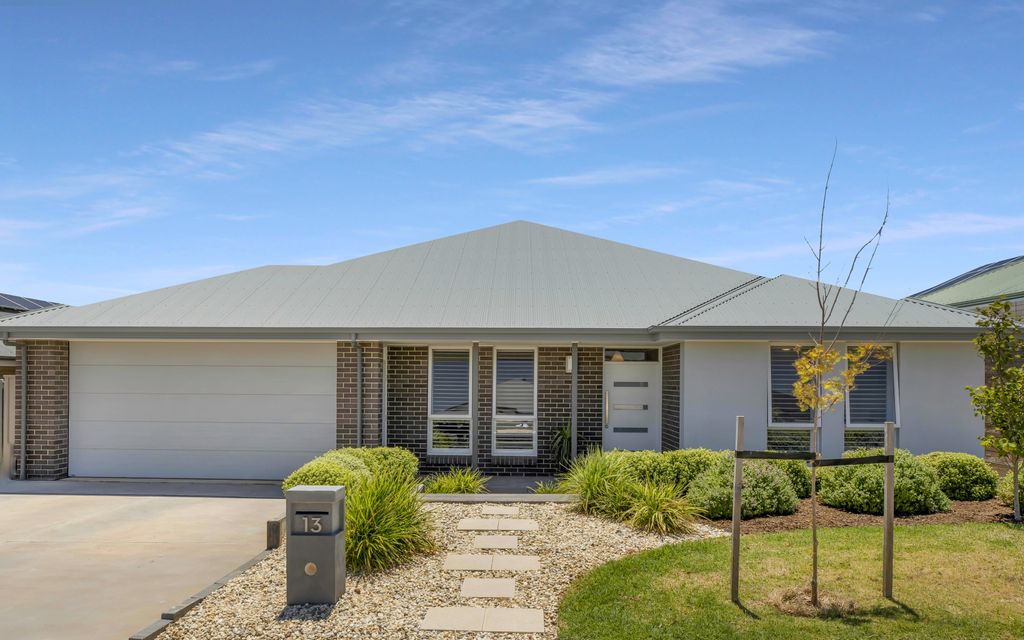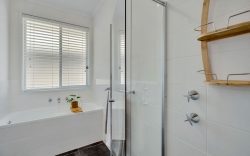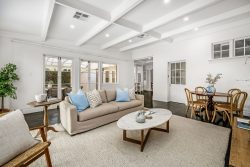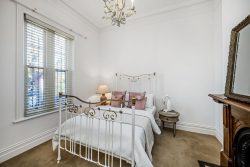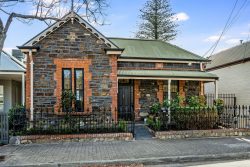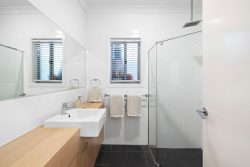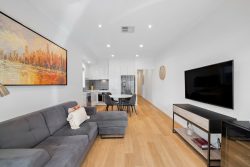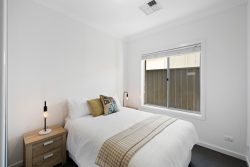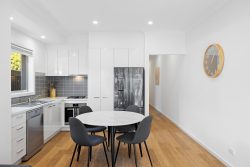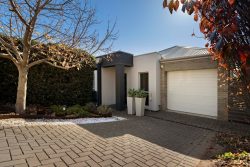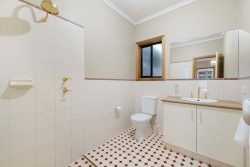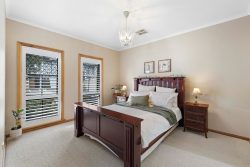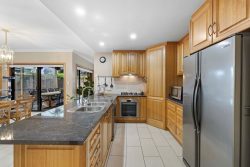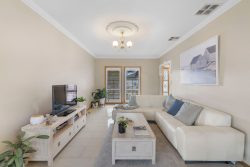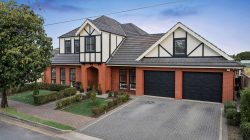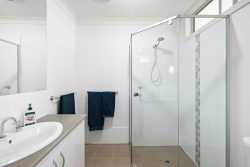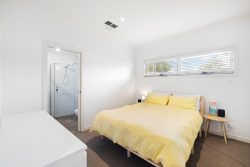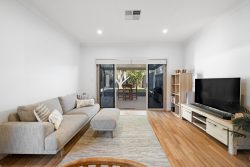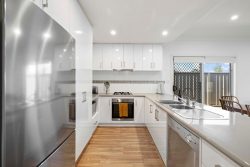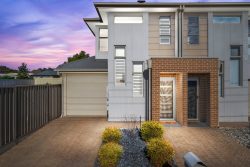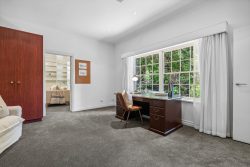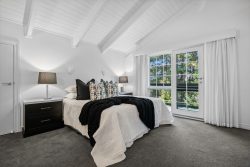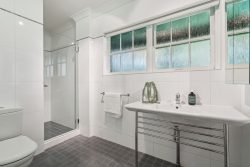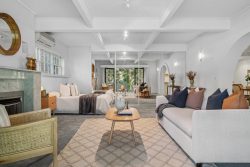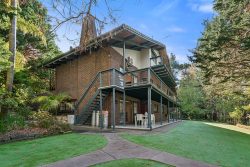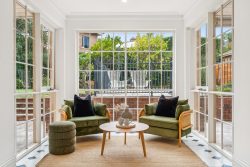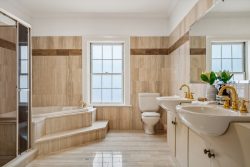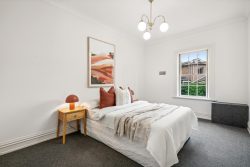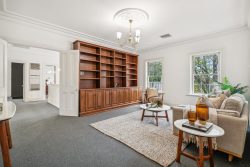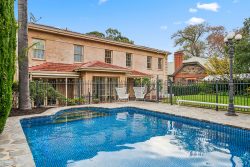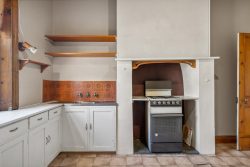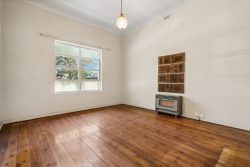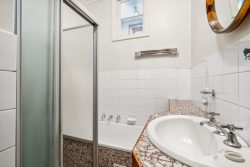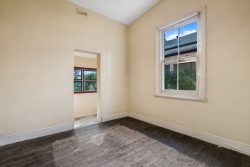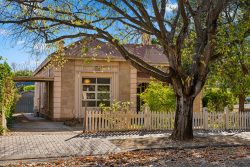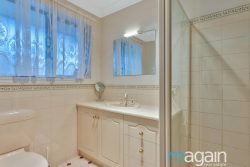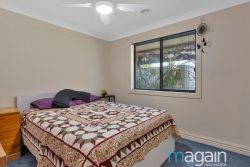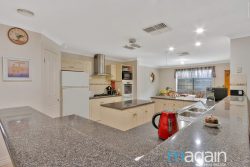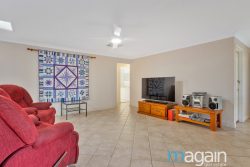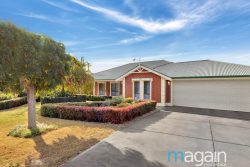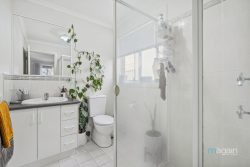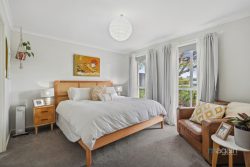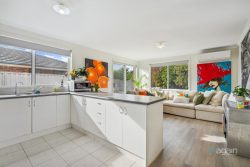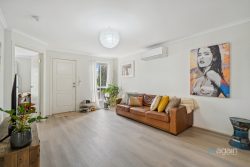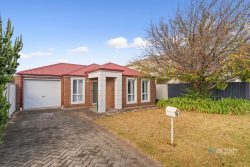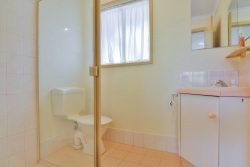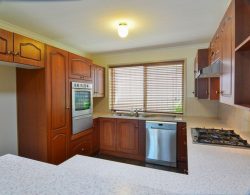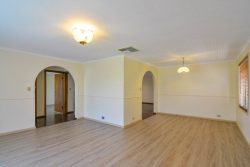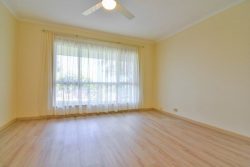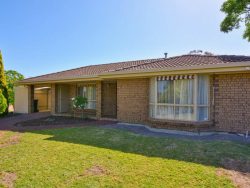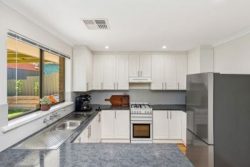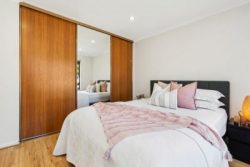13 Grantchester Ave, Mount Barker SA 5251, Australia
Superior 2018 Statesman Build – 279m2 UMR – Solar Power- Ducted R/c A/c -High Ceilings- Fully established garden – Spacious north facing rear yard with lovely hillside views – Large under cover alfresco area with TV and extended patio with firepit
With the prospect of long delays to build, save time and leave the hassle behind with this stunning home that presents as new with nothing to do but move straight in, make it your own and enjoy.
Located in the highly sought-after Aston Hills Estate this beautiful home is sited on one of the larger blocks for the estate at 576m2.
The versatile floorplan boasts over 214m2 of living including four bedrooms plus study, two bathrooms, alfresco dining, separate lounge and a spacious open plan kitchen, family and meals area that offers plenty of room for those large family gatherings – Covid allowed of course.
A winning combination of fresh neutral tones, quality fixtures and fittings, high ceilings and plenty of natural light give this home a bright cheery ambiance that will make you feel good all day long.
All the bedrooms are of an excellent size with walk-in robes in bedrooms two, three and four, whilst the master with stylish plantation shutters boasts a spacious walk-through robe and sleek en-suite with double vanity for that extra convenience.
The modern kitchen is a great social space overlooking the large family meals area is well appointed with excellent bench top and cupboard space, includes breakfast bar, walk-in pantry, double fridge space, glass cook top and stainless-steel oven and dishwasher.
The home is climate controlled for year-round comfort with zoned ducted reverse cycle air-conditioning throughout complemented with stylish ceiling fans in all of the bedrooms.
Other features of the home include a 6kW solar system, mains gas, instant gas hot water system, NBN onsite, double automated garage, excellent storage throughout and a large laundry with good benchtop space and direct side access.
Outside you’ll find a spacious alfresco entertaining area UMR complete with perimeter blinds, ceiling fan and wall mounted TV, extended patio with firepit, garden shed and a large rear yard with fully established gardens with beautiful lush irrigated lawns.
The home is located nearby to the local golf course, Wetland Sanctuary and playground and is only a 30 minute commute to Adelaide. Aston Hills Estate is looking forward to an exciting future with plenty of services to come including great new shops, cafes and school not too far away.
INTERNAL FEATURES:
• 2018 Statesman Build (214m2 living – 279m2 total UMR)
• Four bedrooms (two, three and four with walk-ins and ceiling fans)
• Study/Fifth bedroom
• Master with ensuite, walk-through robe and plantation shutters
• Formal lounge with plantation shutters
• Open plan kitchen/family/meals
• Laundry
• Linen x 2
• Separate bathroom, vanity and toilet
• Carrier zoned ducted reverse cycle air conditioning
• 2700mm ceilings
• Timber finish plank flooring
• Insulated
• Security hardware throughout
KITCHEN
• Stainless steel Westinghouse oven
• Glass electric cook top with rangehood
• Stainless steel Miele dishwasher
• Overhead cupboards
• Breakfast bar
• Double Fridge Space
• Walk-in pantry
• Soft close drawers
• Stainless steel double sink
EXTERNAL FEATURES
• 576m2 allotment
• 6 kW solar – 24 panels
• Large covered alfresco UMR with gas outlet perimeter blinds, Fan, TV & Firepit included
• Perimeter paved paths and driveway
• Two car automated garage
• Garden Shed
• Clothesline
• Fully landscaped garden with rear garden irrigation
• Fully fenced
• Mains gas
• Instant gas hot water system
• NBN onsite
• Termimesh
• Street parking
This home is a must see and is perfect for the family looking for that extra space and convenience with simply nothing to do but relax and enjoy.
