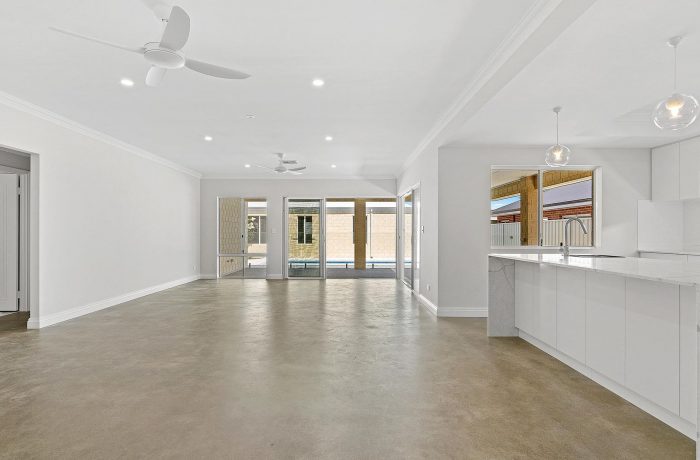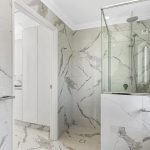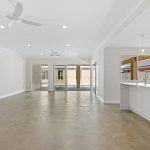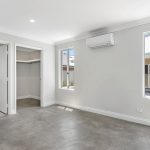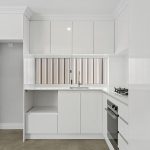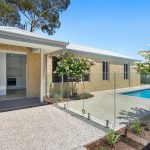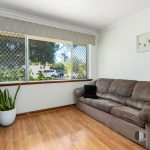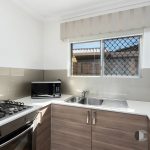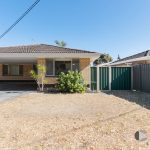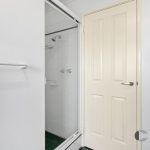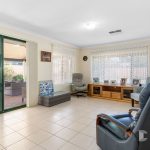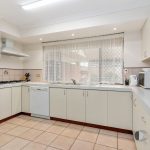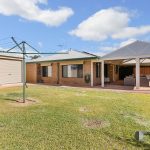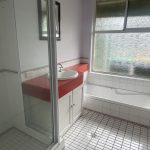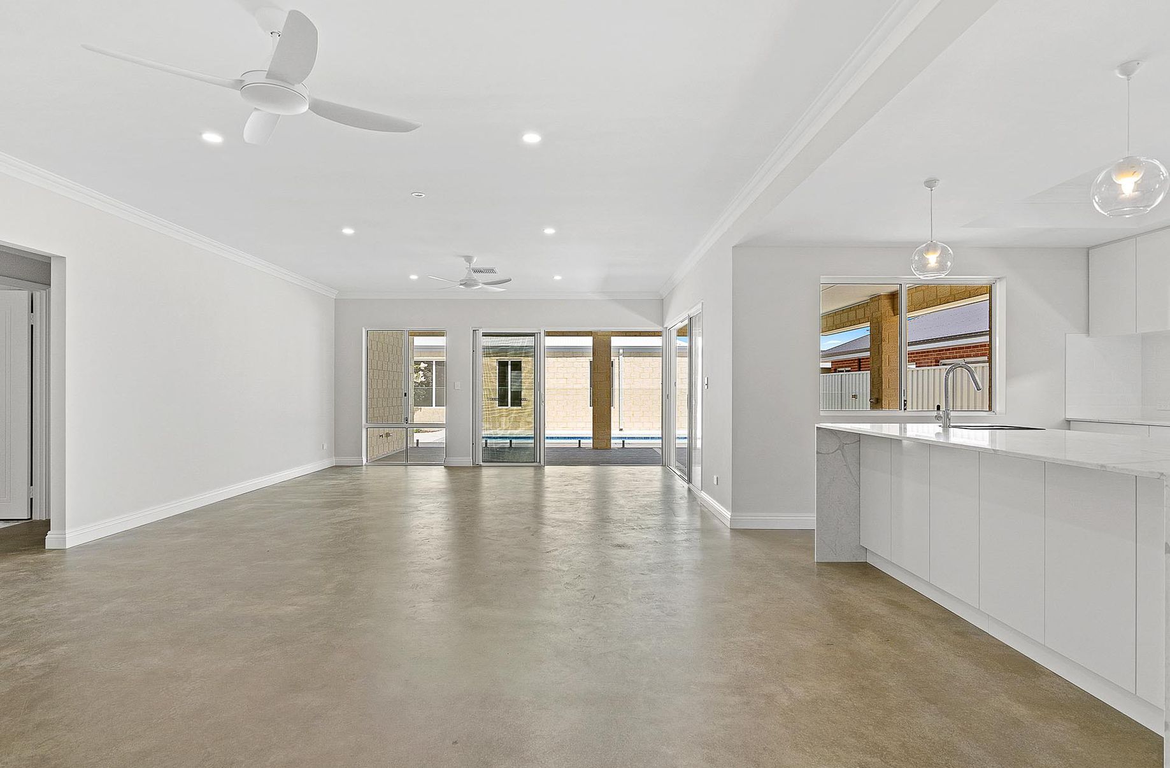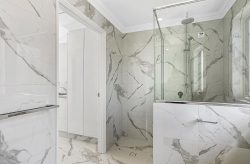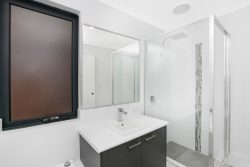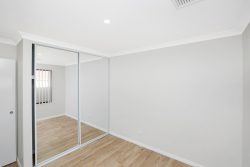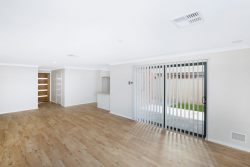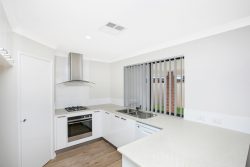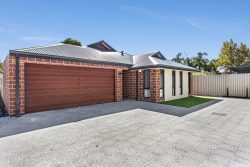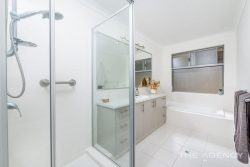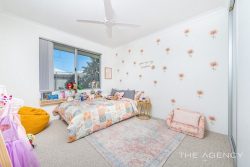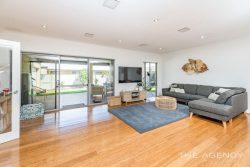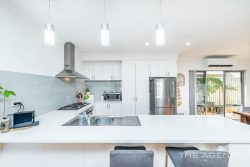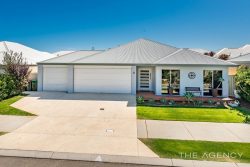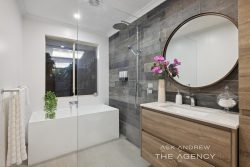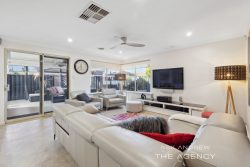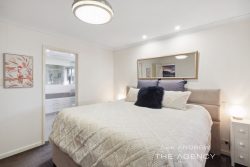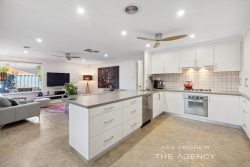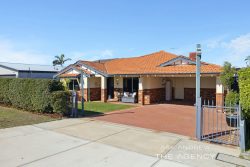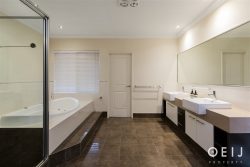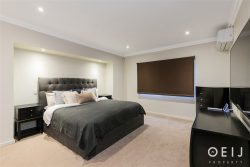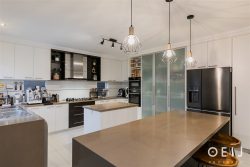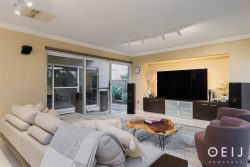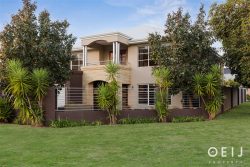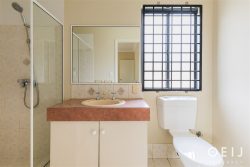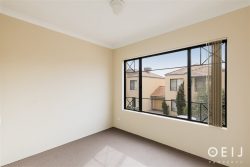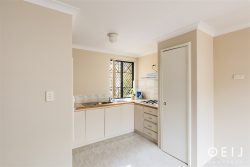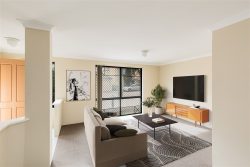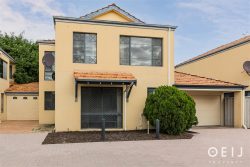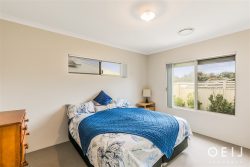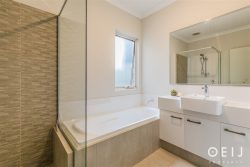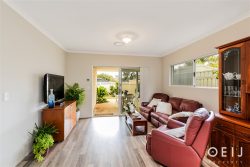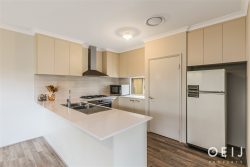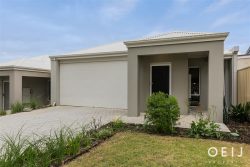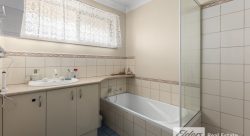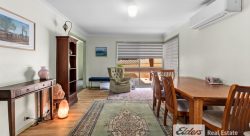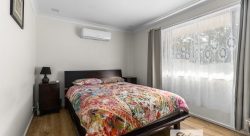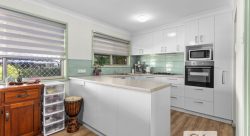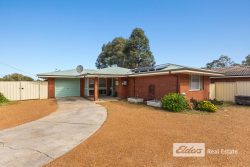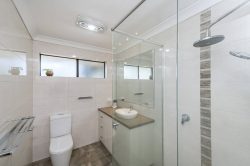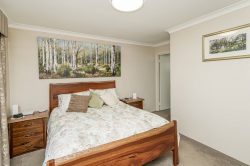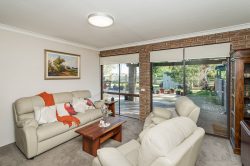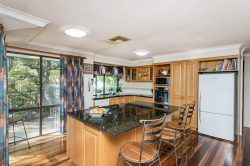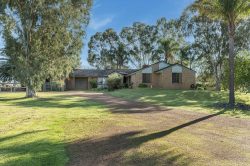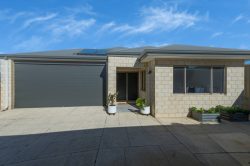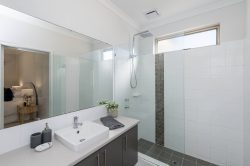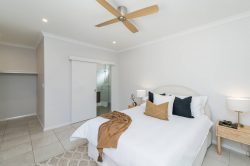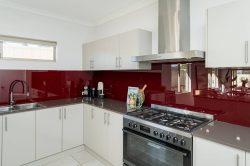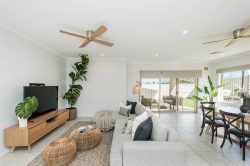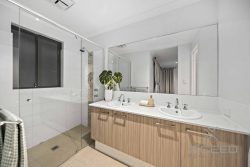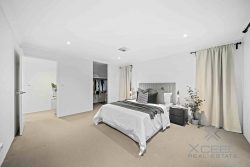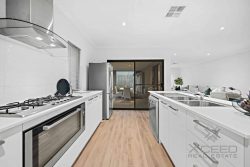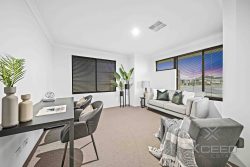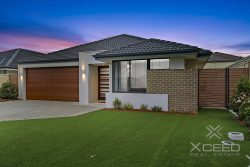13 Illingbridge Street, Morley WA 6062, Australia
There has never been an offering like this in Morley. 5 bedrooms, 2.5 kitchens, 3 bathrooms, 4 toilets and a below ground concrete swimming pool. All positioned on 728sqm of land within 150m of Emberson Reserve.
Main Home –
• 4 DOUBLE bedrooms with built in robe to bedroom 3 &4 and walk in robe to the master and the 2nd bedroom.
• Oversize entry landing and hallway.
• Front theatre room with built in cabinetry and stone top.
• Hallway access to the massive double lock up garage. (this also has access to the rear of the property via a second roller door).
• Full floor to ceiling tiles in both bathrooms with large vanity cupboards, stone tops and heated towel railings.
• 3 full toilets.
• An amazing laundry with stone splash backs and full height double cupboard.
• The BIGGEST family/games/living room in Morley!
• GIGANTIC kitchen with bulkhead and recessed ceiling, stone waterfall benchtop, breakfast bar, 37 cupboards/draws.
• Scullery with double sink, dishwasher, stone tops and even more cupboards and draws.
• Two sets of double ‘’stacker’’ sliding doors to the enormous under main roof alfresco.
• A second outdoor kitchen with composite daws and draws specifically created for outdoor conditions, BBQ hotplate with hood cover, fridge and sink.
• Below ground concrete swimming pool with glass fencing, automated cleaning and roll out cover.
• 2.7m high ceilings.
• Polished concrete flooring in all hallways and living/entertaining areas.
• MASSIVE attic in the roof space.
The Second Home –
• Oversize family, living area.
• Large kitchen with heaps of cupboards, stone tops and full height double pantry with split cycle air-conditioning
• Double size main bedroom with walk-in robe and split cycle air conditioning.
• 2.4m high ceilings.
• Polished concrete flooring in all hallways and living/entertaining areas.
• Another MASSIVE attic in the roof space.
With solar panels, exposed aggregate pathways, reticulation from the mains and a brand new submersible bore, this property is designed ‘’forever’’.
This is not your typical Morley home……. Nor will the buyer be just ‘’another’’ purchaser.
This home(s) will be the canvas to school graduations, 21st celebrations and ‘’I do” ceremonies
Take a brand new, architecturally design two storey home and spread it over 728sqm, create multiple living configurations, remove the impost of stairs and a second storey and add the proximity of being able to walk to two brand new train stations, walk to the sprawling Emberson Reserve and have the choice of the Morley Galleria or The Noranda Palms Shopping Centre and you have the blend of location, precision craftmanship and practicality.
