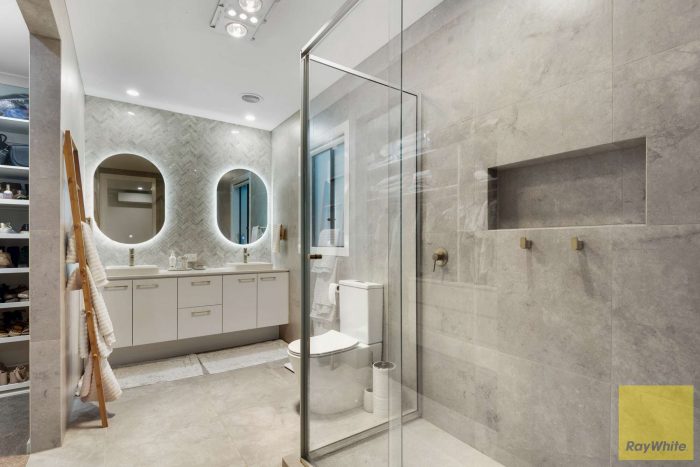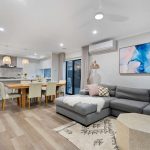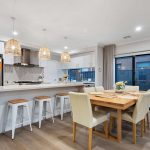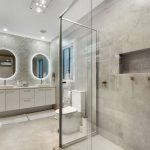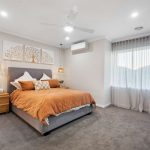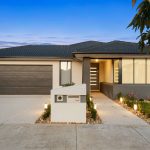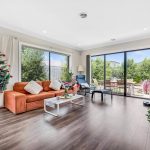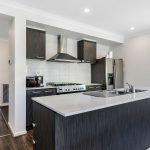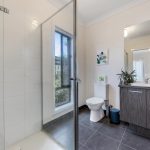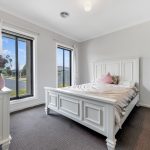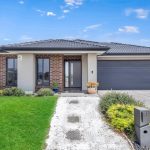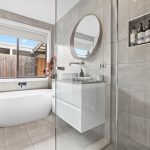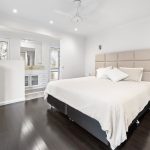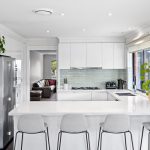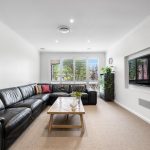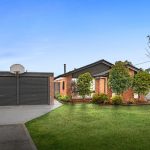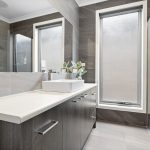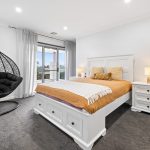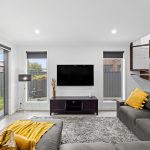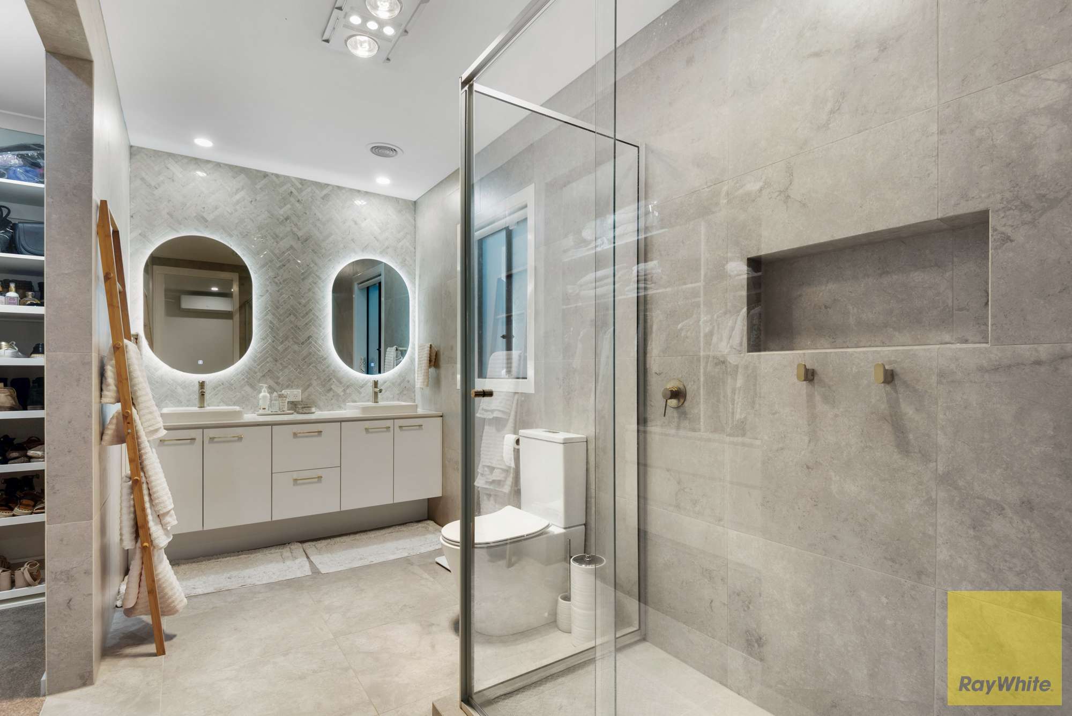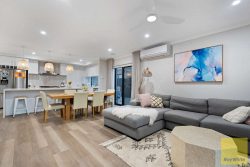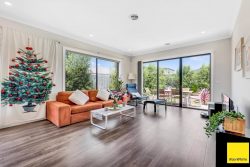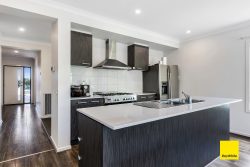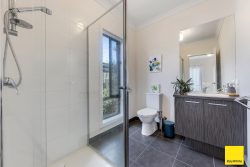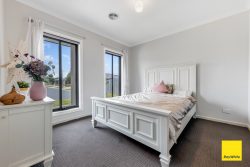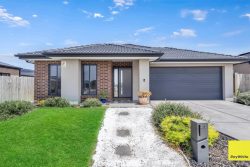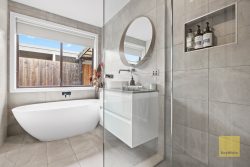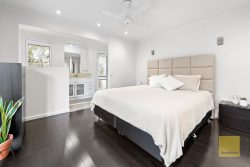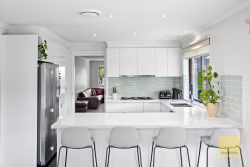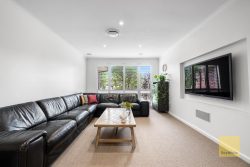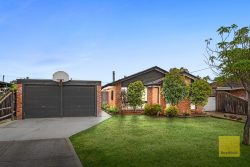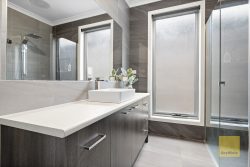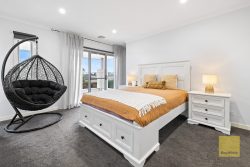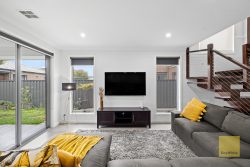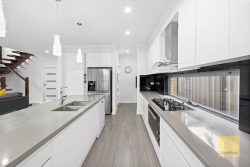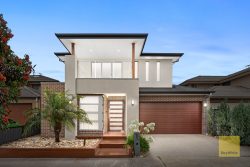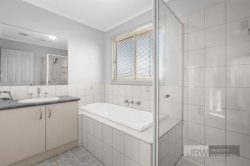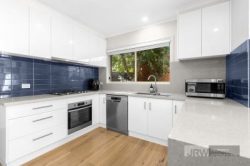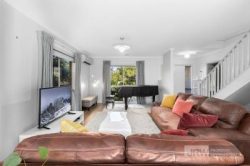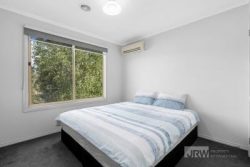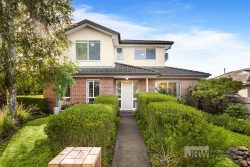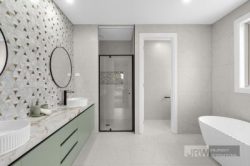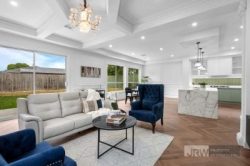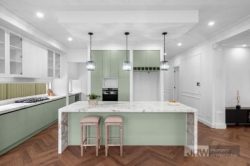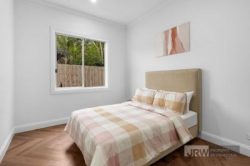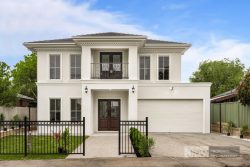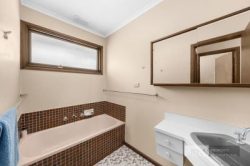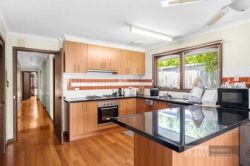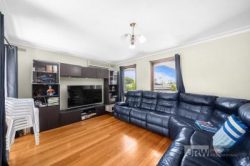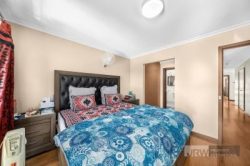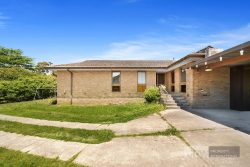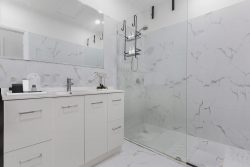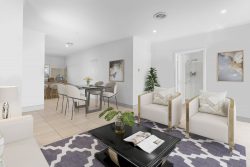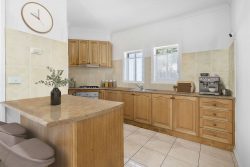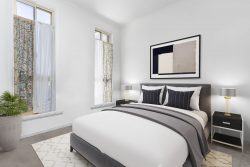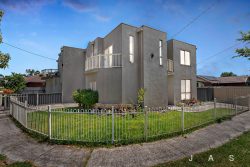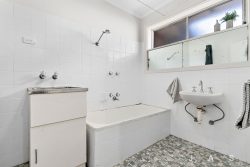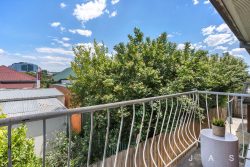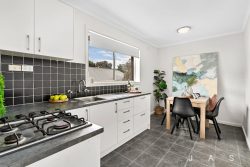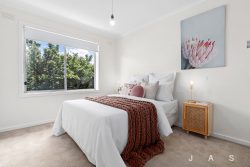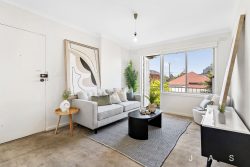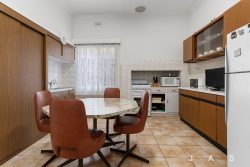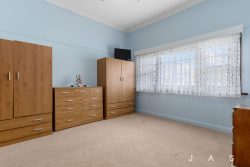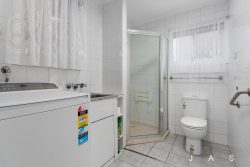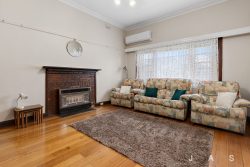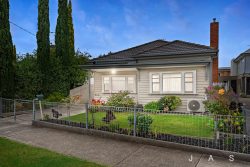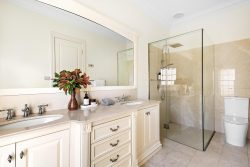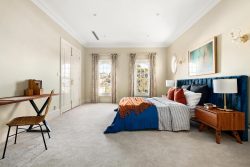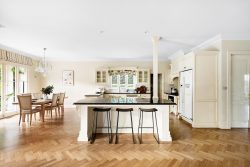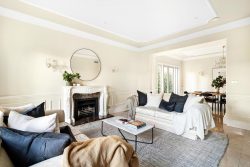13 Isdell St, Tarneit VIC 3029, Australia
Ticks all the buyers wish-list:
Land size – 512 sqm
Approx 850 m walk to new Riverdale East Primary School & Daniella Community Centre
Bus stop to Tarneit train station at 180 m walk
Approx 2 kms to Davis Creek Primary School & ICOM
Approx 2.6 kms to Good New Lutheran College
Approx 2 kms drive to New Riverdale Village Shopping Centre
Approx 10 mins drive to Tarneit Train Station
Mike Sarupria, Bilal Rana & Ray White Tarneit proudly presents this luxurious 1 year old family home situated in a priceless location at Grove Estate with eye catching inclusions & a host of upgrades.
This immaculately presented home showcases luxurious and contemporary living to perfection. A generous blend of living and entertaining options plus quality inclusions that cater superbly for today’s lifestyle expectations, creating a highly desirable living environment and a home of distinction.
As soon as you enter 13 Isdell Street, you will be blown away by the grand entrance and 2.9 m high ceilings immediately allowing for a sense of quality and warmth. This home has been kept in immaculate condition by its current owners and is now available for another family to experience the quality it has to offer.
This well-presented family entertainer includes 4 bedrooms, master bedroom with stone bench double vanity ensuite, extended shower with niche, floor to ceiling tiles and walk-in robe. Remaining 3 bedrooms each with built in robes. The luxurious central bathroom also offers stone bench double vanity, extended shower with niche, standalone bathtub, floor to ceiling tiles with golden handle and tapware. It also offers a spacious laundry with stone benchtop & cabinets, fully tiled powder room and walk in linen storage in the hallway.
The contemporary kitchen is tailored with 900 mm stainless steel appliances, tiled splash back, a massive walk-in pantry, dishwasher and an island bench top that is perfect for on-the-go breakfast and casual meals, which conveniently oversees both the dining and open plan family area. The open plan dining and family living space enjoys adjoining views to the outdoor entertainment area. 13 Isdell Street features an abundance of living spaces – formal lounge, open plan living area, a fantastic Theatre/ kids entertainment room taking family movie nights to a whole new level.
If you like to entertain friends and family, you simply cannot go wrong with the outdoor entertainment area. It comes with fully decked massive 5.2m x 8m pergola with remote controlled zip track blinds (so you can use the area all year round), TV point, inbuilt barbeque with bar fridge, rangehood and a kids sand pit. Outdoor entertainment area also features artificial turf with plants and a good size shed to store all your garden tools.
Overall, the residence is equipped with quality fixtures and fittings throughout and is beautifully presented that is guaranteed to impress the owners and visitors alike!
Inspired features are everywhere:
Master bedroom with full luxurious en-suite
2.9 m ceiling height at entrance and 2.6 m high ceiling through rest of the house
Spacious bedrooms with built in robes
Mirrors with touch light
Ducted heating
Split AC’s and fans in all bedrooms and living areas
Golden tapware and handles throughout the house
LED down lights through the house
900 mm Stainless Steel Appliances
40mm stone bench top with waterfall in kitchen & 20 mm stone bench top in ensuite, central bathroom and laundry
Day & night blinds with curtains
8 hardwired security CCTV cameras, security alarm system and intercom
6.6 KW solar panels along with battery storage to keep the energy bills low
Floor coverings – Timber flooring in living areas and carpets in bedrooms
Remote controlled double garage with drive through access, inbuilt cabinets and much more
This superb home has been intuitively crafted to create a light filled residence offering an easy-care lifestyle dedicated to modern family living.
