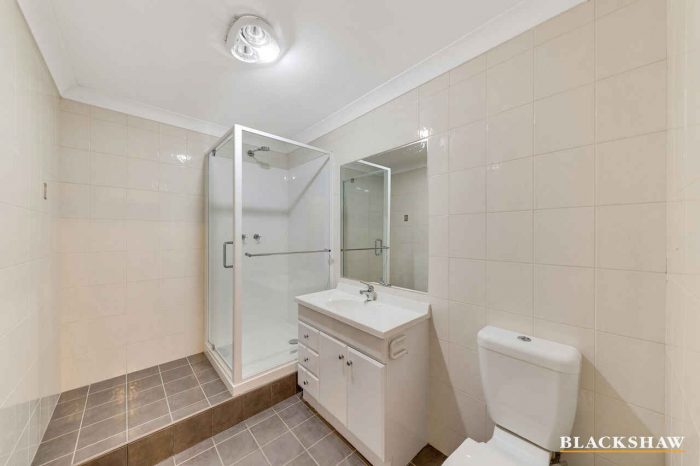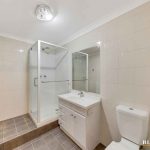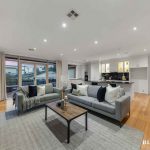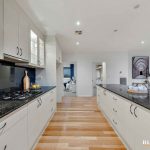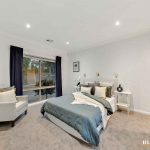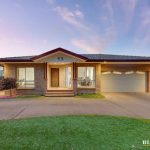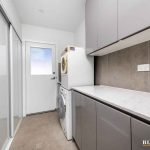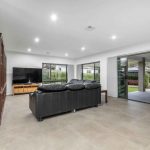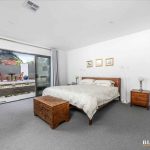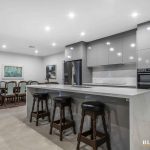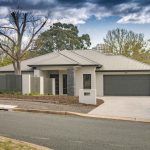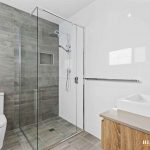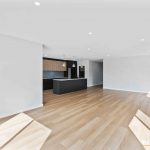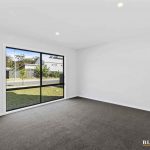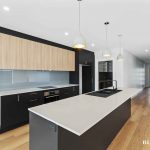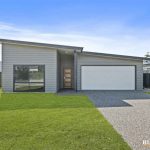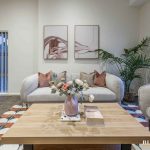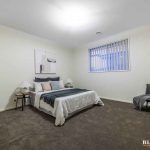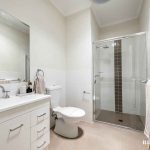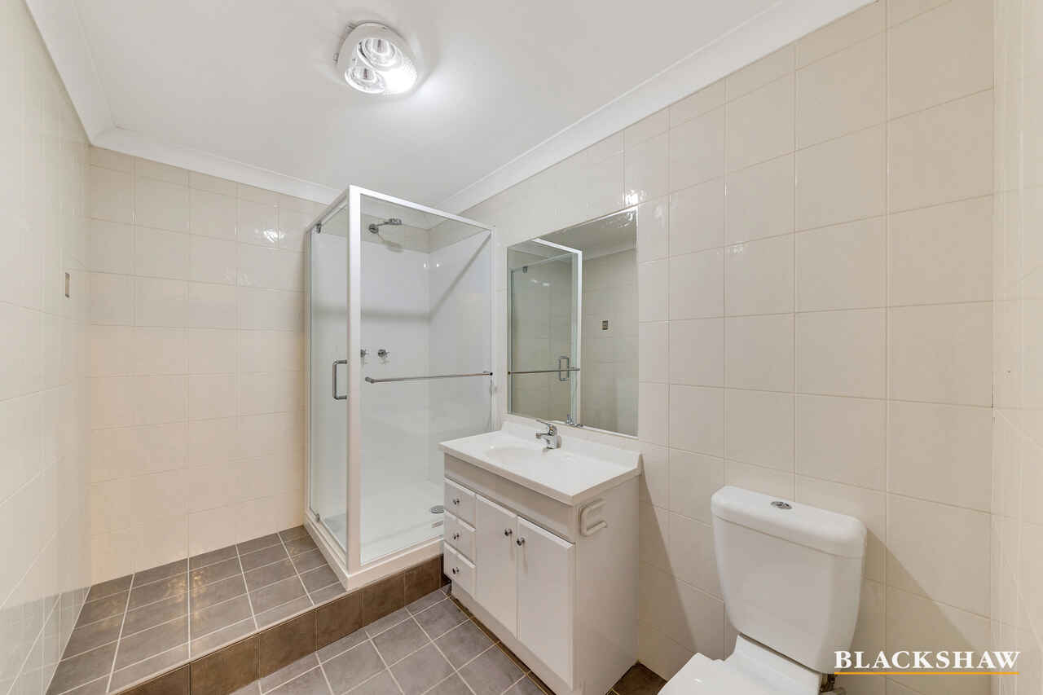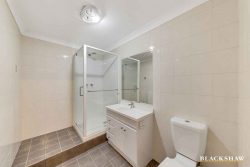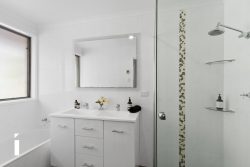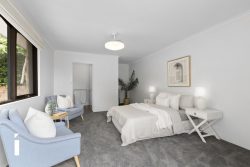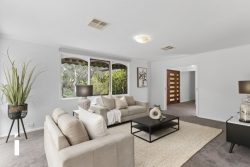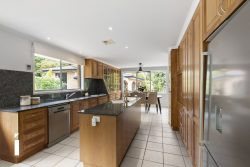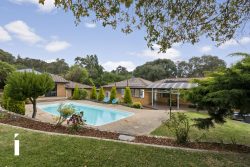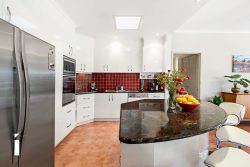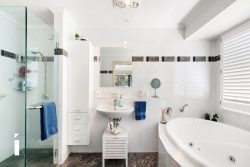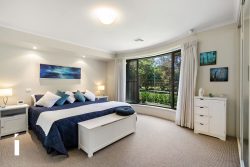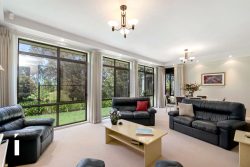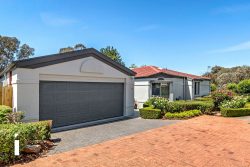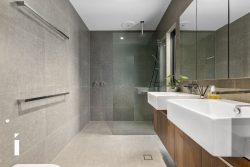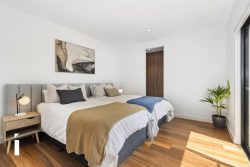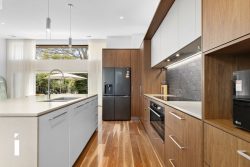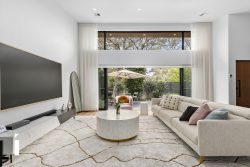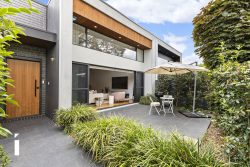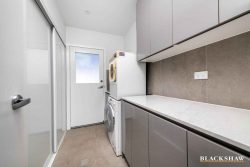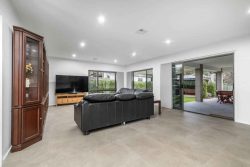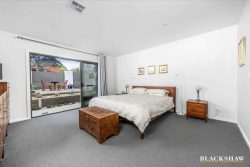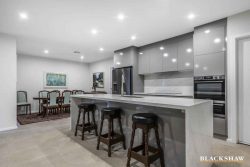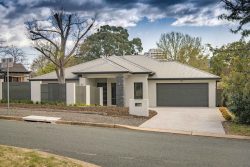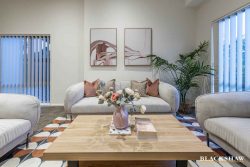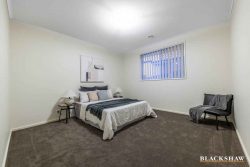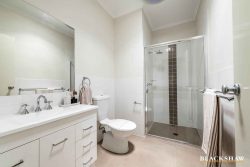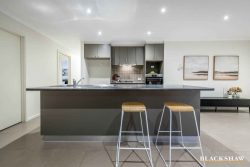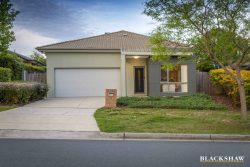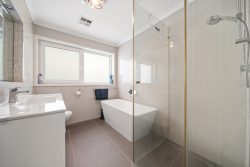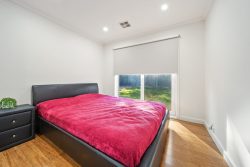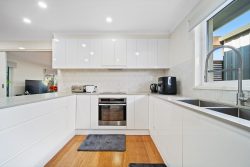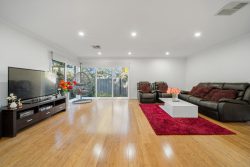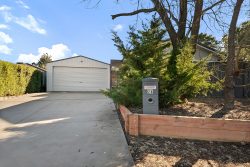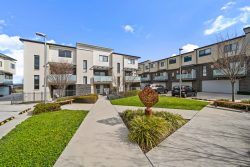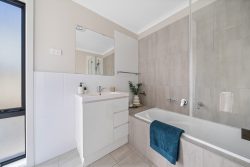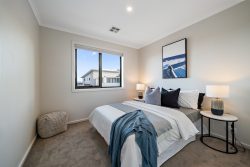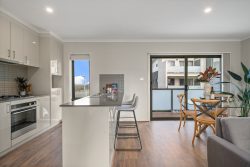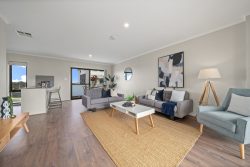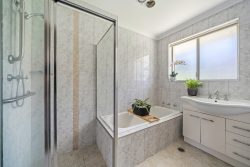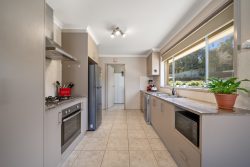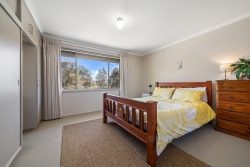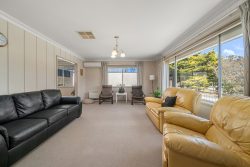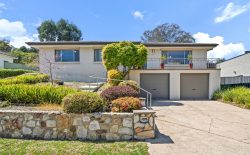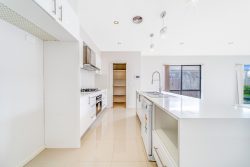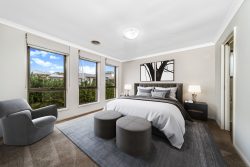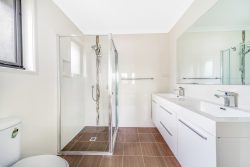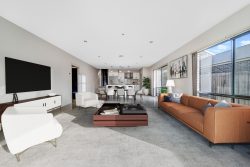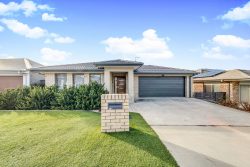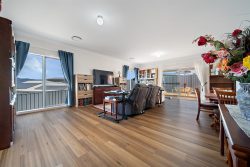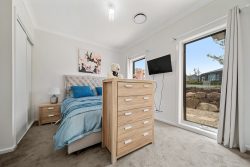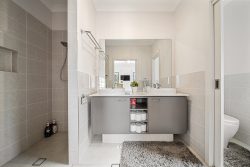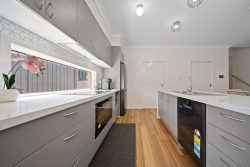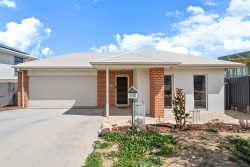13 MacGregor St, Deakin ACT 2600, Australia
Situated in a leafy inner south street this home’s neat, yet understated front entrance unfolds to a delightful family home of truly good proportions. Six living spaces are set across two levels. They include an enormous lower-level games and TV room, a formal lounge and dining room at ground level, plus a huge family area off the stylish and well-appointed kitchen.
An additional room with an amazing north-facing bay window has previously been used as a billiards room but would also make a wonderful sunroom or extra meals space, and can be shut off for privacy. There’s no shortage of outdoor space either, with a sunny patio complete with automated awning, built-in barbecue and a recessed 8-person spa. Car buffs will appreciate the automated double garage, enclosed tandem carport with automatic door plus a third garage for storing a trailer or boat. Four bedrooms on the ground floor include a spacious master with walk-in wardrobe and an ensuite, while a generous fifth bedroom with built-in wardrobe and ensuite on the lower ground-floor could become additional accommodation for guests, extended family or an au pair.
Take advantage of this premier location with easy walks to the Red Hill Nature Reserve, the Deakin shops and the Deakin business and medical precincts. It’s just a few minutes by car to Barton and the Parliamentary Triangle, top schools and both the Woden and Canberra city centres.
FEATURES
• Spacious family home set over two levels with concrete slab to lower level
• Keyless access to dedicated entry foyer
• Formal lounge and formal dining
• Open-plan living room leading to a feature sunroom with northerly aspect
• Well-appointed kitchen with three-seat island bench, Caesarstone benchtops, pantry and soft-close cupboards and drawers
• Blackbutt timber flooring to upstairs living areas
• Laundry with exceptional storage and external access
• Good-size master with walk-in wardrobe and ensuite
• Three additional ground-floor bedrooms, all with walk-in wardrobes
• Family bathroom with bathtub and shower. Toilet located adjacent.
• Fifth bedroom on lower level with built-in desk, built-in wardrobe, ensuite and its own laundry
• Lower-level games room and additional loungeroom or retreat
• Reverse-cycle ducted air conditioning
• Ducted vacuum system
• Security system with back-to-base facility available
• Auto sensor external lighting
• Double-glazed windows to front
• Three-phase power
• Sunny outdoor terrace with automated awning and built-in barbecue
• Recessed maintenance-free spa with ozone cleaning system
• Easy-care garden
• 9000L water tank which feeds the laundry and exterior taps
• 2000L additional water tank
• Large double garage with auto panel-lift door and internal access
• Enclosed tandem carport with automatic door
• Additional garage for trailer or boat storage
