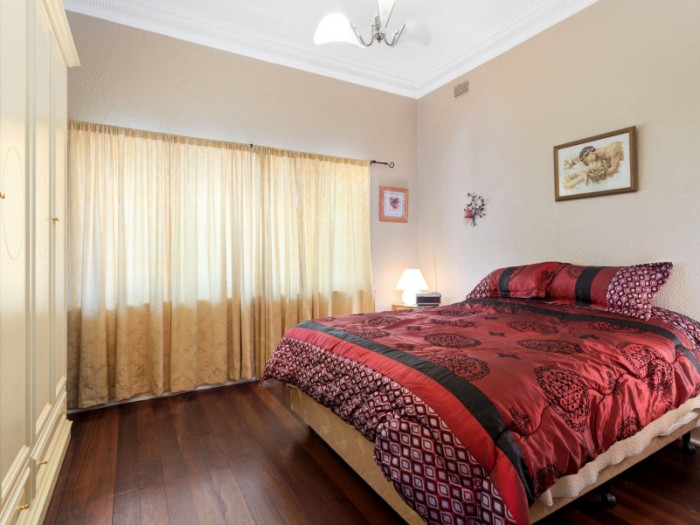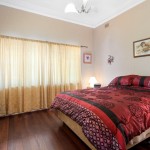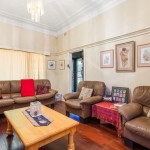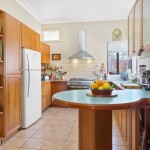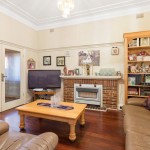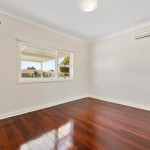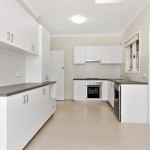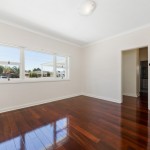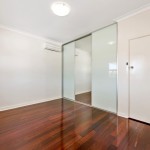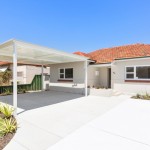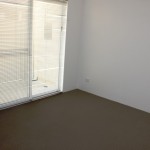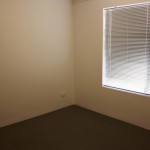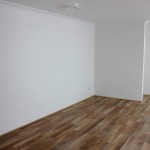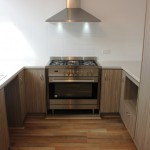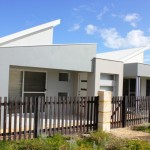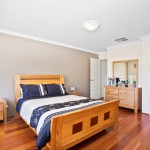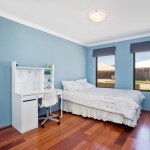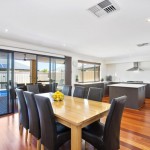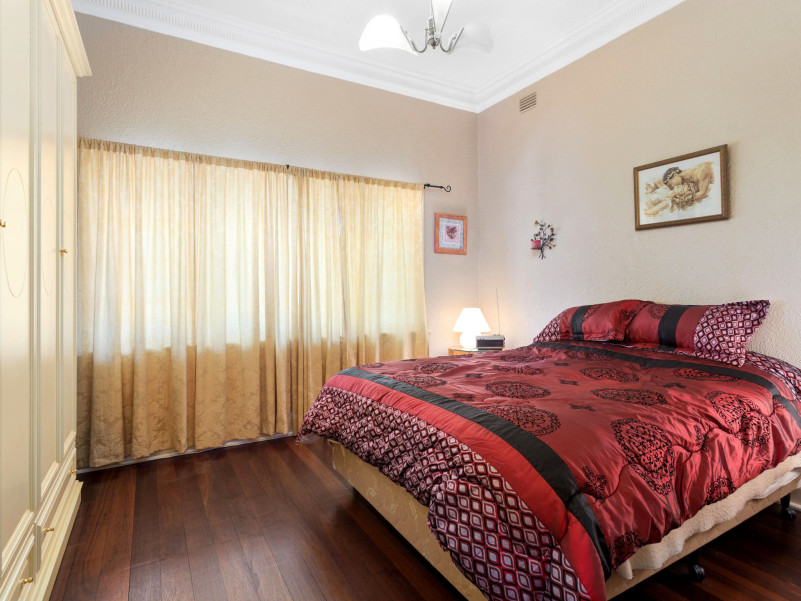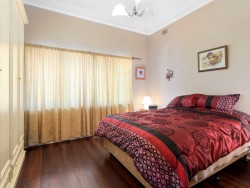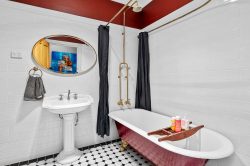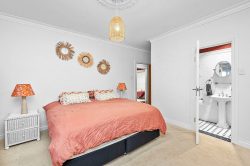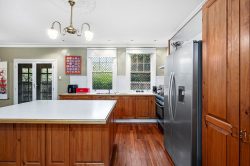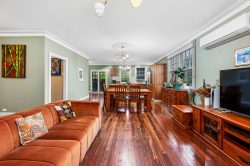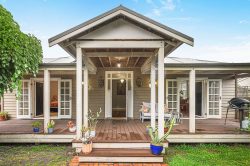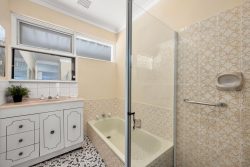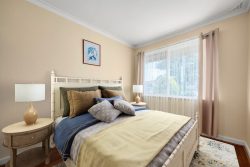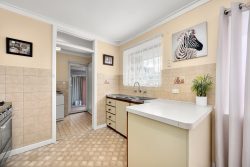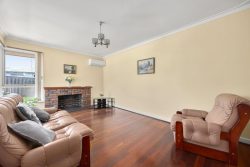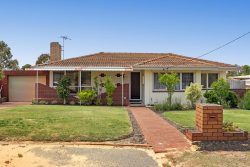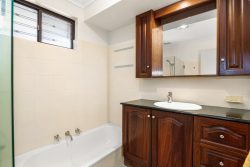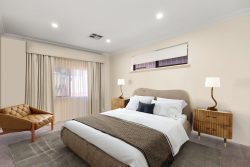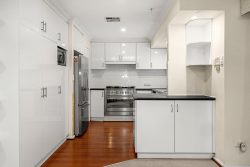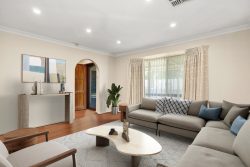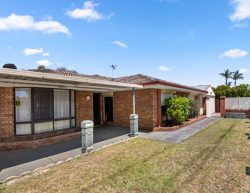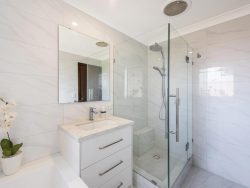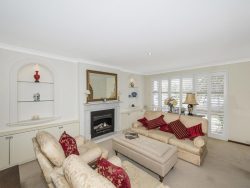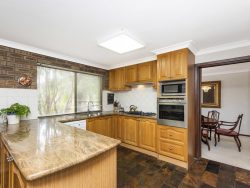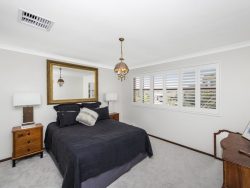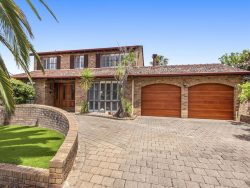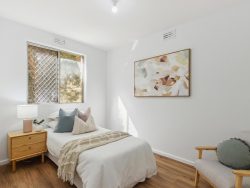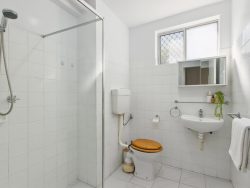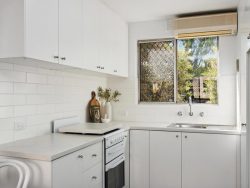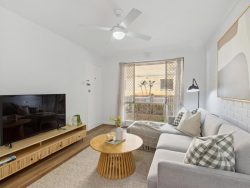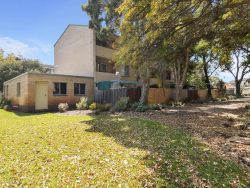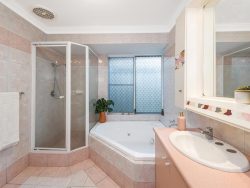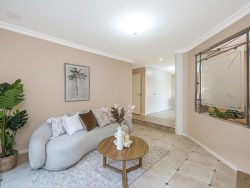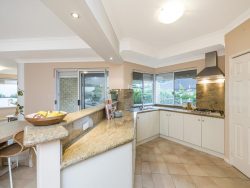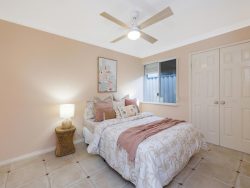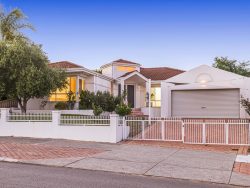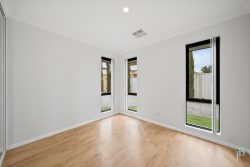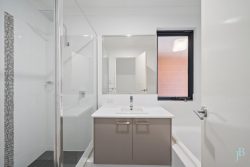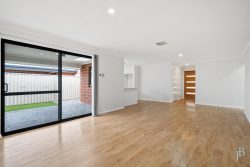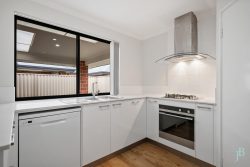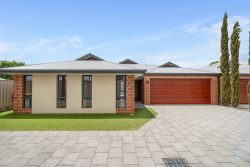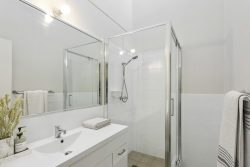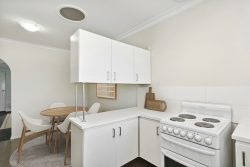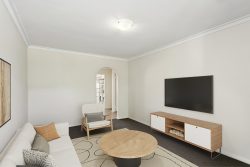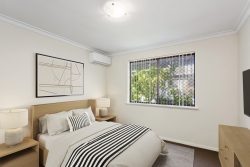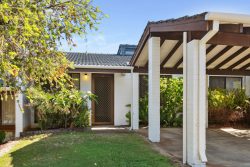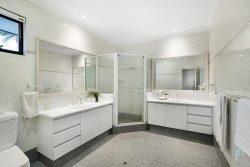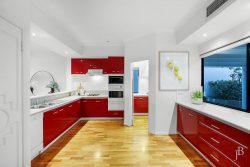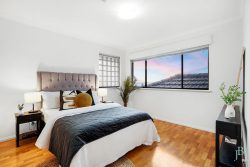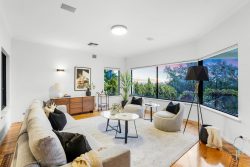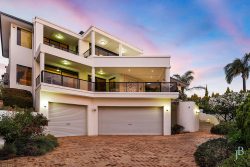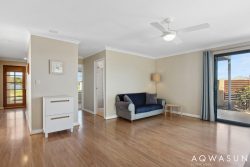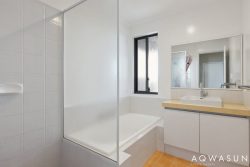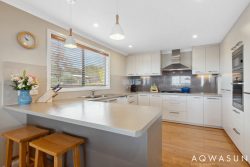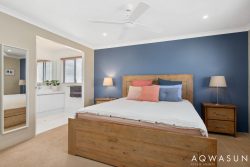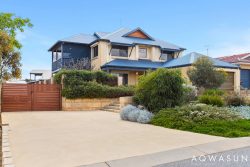130 London St, North Perth WA 6006, Australia
END DATE SALE – ALL OFFERS BY 5PM WED 18th OCT
STUNNING 768sqm R40 ZONED BLOCK WITH DEVELOPMENT POTENTIAL! RETAIN AND BUILD OR LIVE IN NOW AND DREAM LATER!
This much-loved 4 bedroom 2 bathroom family home has been brought back to its circa 1950s glory, nestled on a full-size 768sqm (approx.) block that oozes charm and is perfectly positioned within minutes of the vibrant Mount Hawthorn, Leederville, Mount Lawley and CBD entertainment hubs.
High ceilings combine with solid Jarrah timber floorboards, feature cornices and classic skirting boards to create an overwhelming sense of spaciousness throughout a warm and welcoming interior. Beyond the front entry verandah lies a spacious formal lounge that is linked to the open-plan central family and dining area via double doors, whilst there is room for casual meals off a tiled kitchen, highlighted by solid American Cherry wooden cabinetry, a five-burner Euro gas cook top and oven, a range hood, double sink, water-filter tap and splendid views of the huge Roman-style backyard.
An intimate rear patio offers private outdoor entertaining with a gas-bayonet connection for barbecues and heaters, whilst there is also plenty of space for a future swimming pool to fit into the picture if you are that way inclined. The double lock-up garage is massive, with high ceilings, exposed Jarrah beams, an integrated workshop area and access into the yard complemented by ample driveway parking for your boat, trailer, caravan or all three.
Perched just a few doors up from the sprawling Les Lilleyman Reserve, this lovely residence finds itself also located within walking distance of the Charles Hotel and close to Dog Swamp and Flinders Square Shopping Centres, cafes, restaurants, public transport, top schools, sporting facilities, the freeway and so much more. Home is where the heart is!
Other features include, but are not limited to:
– Formal front lounge room with a Vulcan heater
– Split-system air-conditioning to the open-plan family and dining area
– Open kitchen and casual meals area, with direct access into a fully-tiled main bathroom-come-laundry, complete with a large shower, toilet, bidet, heat lights, a granite-top vanity with solid Sheaok wooden finishes and a cedar-lined ceiling
– The front bathroom boasts a bathtub with a shower head and services the spacious master bedroom and an adjacent second bedroom or study with low-maintenance flooring and a ceiling fan
– Rear third bedroom with parquetry timber flooring and a ceiling fan
– 4th bedroom also has parquetry floorboards, along with a fan and built-in wardrobes
– A selection of exotic fruit trees grace the back garden, including two olive trees, a mango tree and a fig tree, as well as a cactus
– Separate entry hallway with double doors leading through to the family/dining area
– Security alarm system
– Gas hot water system
– LOCATION, LOCATION, LOCATION….
