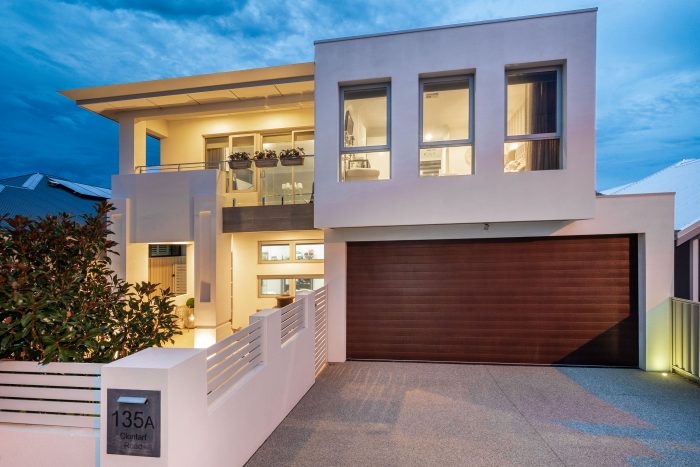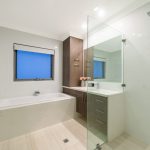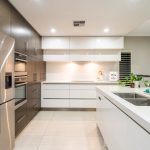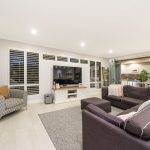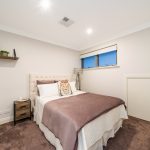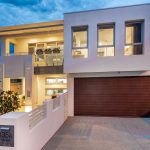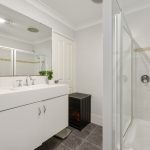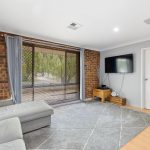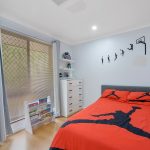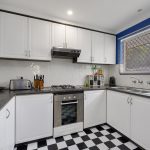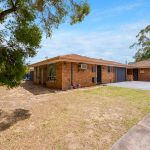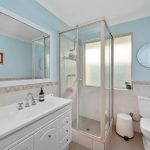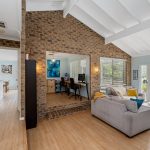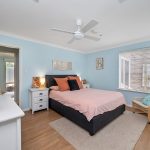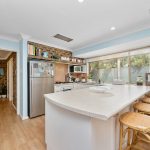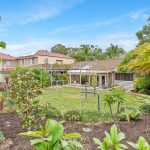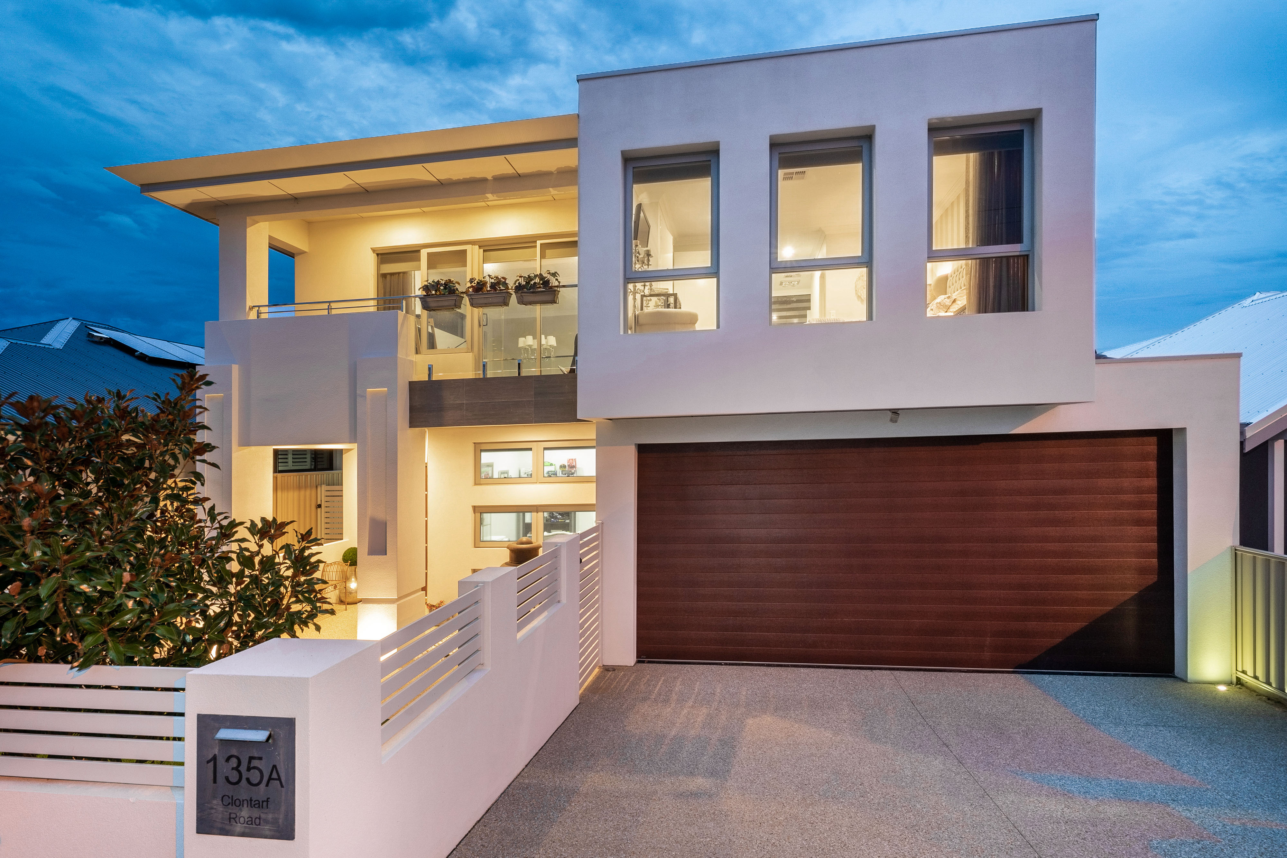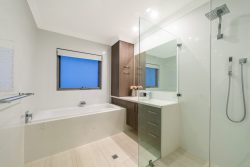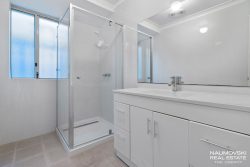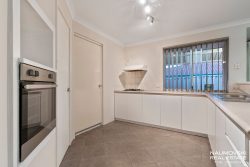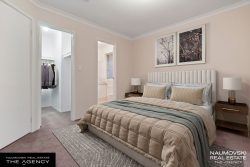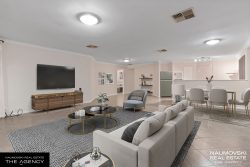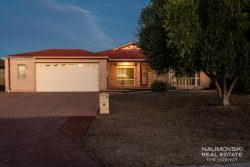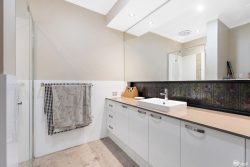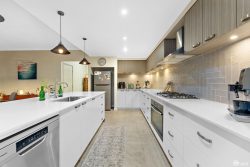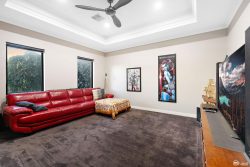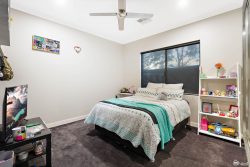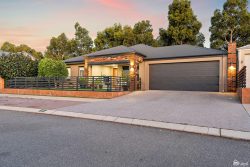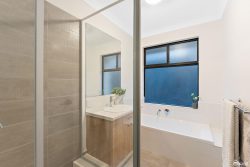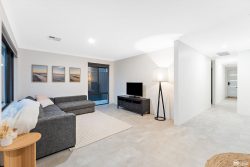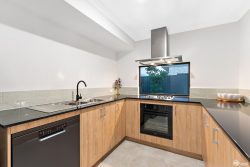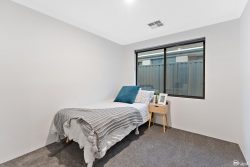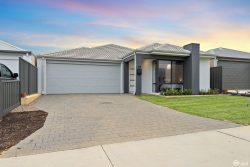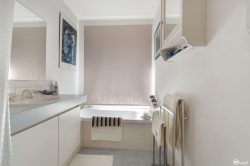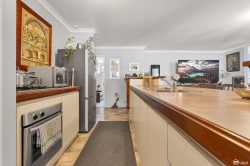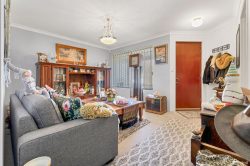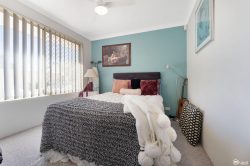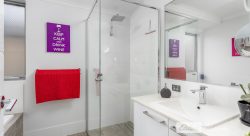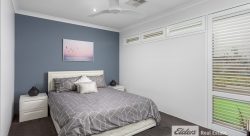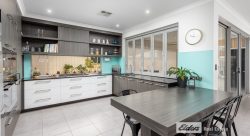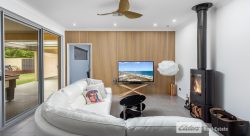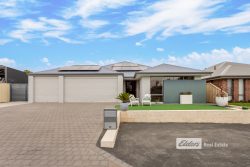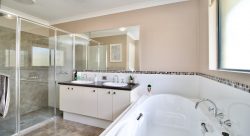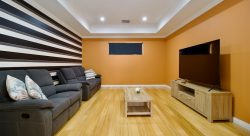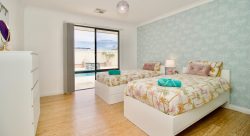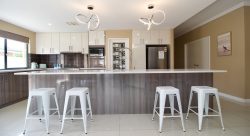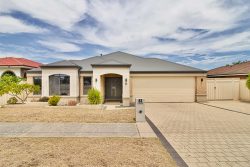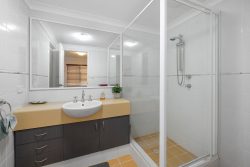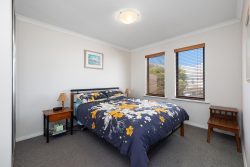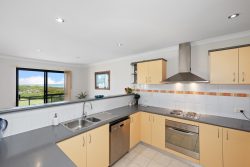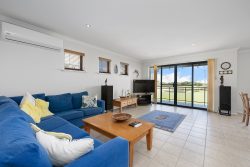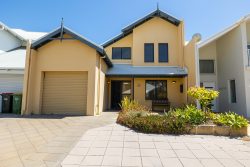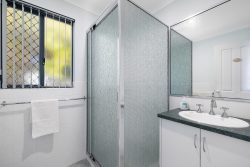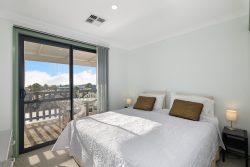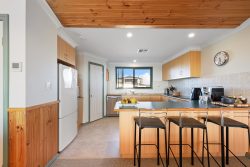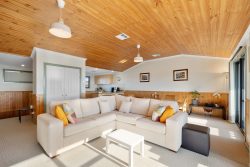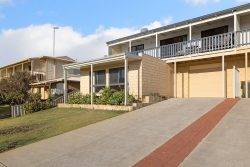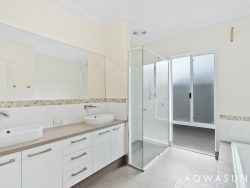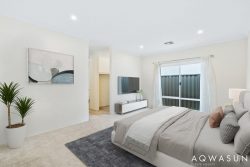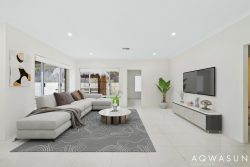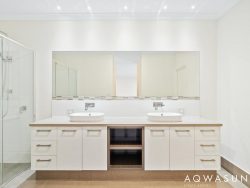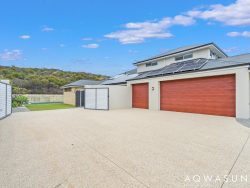135A Clontarf Rd, Hamilton Hill WA 6163, Australia
Absolutely no expense has been spared in the immaculate construction of this stunning 4 bedroom 2 bathroom two-storey residence that combines custom class with an imposing street presence and a modern low-maintenance lifestyle with an edge.
Everything about this home is just that little extra bit special, from sparkling stone bench tops throughout to extra-high ceilings and doorways, as well as impeccable floor-to-ceiling tiling to all of its wet areas – including the powder room downstairs. Beyond a gated front courtyard and feature wide pivot entry door lies an expansive lower level with a study, internal shopper’s access via an extra-large double garage and a carpeted theatre room that is fully-equipped for the ultimate cinema-style experience.
A huge open-plan family, dining and kitchen area is where everyone will spend most of their time congregating morning, noon and night, with double doors off here revealing a dedicated activity room for the kids. A walk-in pantry, breakfast bar for quick meals, double sinks, an appliance nook, sleek white cabinetry, ample storage options, an integrated dishwasher, an Induction cooktop and a double Asko microwave/oven combination are just some of the highlighted kitchen features, before bi-fold doors extend entertaining out to an enclosed cedar-lined alfresco – two ceiling fans, its own sink, stone finishes, quality tap fittings, stainless-steel range hood, matching gas hotplate and all. What is virtually a full “second” kitchen also opens out to the backyard (via sliding-stacker doors) where the young ones will love the prospect of another play area on the artificial turf, covered by a new shade sail and sitting adjacent to succulent easy-care gardens and a lovely paved courtyard with room for a future swimming pool – if you are that way inclined.
Upstairs, the sleeping quarters are headlined by a spacious main-bedroom suite behind the peace and quiet of double doors that shut off separate coupled fitted walk-in wardrobes, as well as a light and bright en-suite bathroom from the rest of the floor. The en-suite itself plays host to twin stone vanities with dual mirrors, a huge double rain shower, heat lamps and a separate water closet. Also on this level is a carpeted retreat with splendid views over the surrounding treetops from the front balcony, as well as a central stone kitchenette, a walk-in linen press and a separate water closet.
With bus stops in either direction, lush parks and restaurants only walking distance away, Christ the King School, Winterfold Primary School and Fremantle College also nearby, sporting facilities and shopping centres within arm’s reach and North Coogee, South Beach, cafes and eateries in South Fremantle and Fremantle’s own vibrant cappuccino strip just minutes from your front doorstep, there is a surprising sense of convenience attached to this spectacular boutique abode. It’s all about luxury, lifestyle and location!
Other features include, but are not limited to:
– Feature white plantation shutters to the main family/dining/kitchen area (also with cavity sliding doors)
– Downstairs theatre room with a projector, a 100-inch “movie” screen, integrated audio speakers in the ceiling and double cavity sliders
– Carpeted 2nd/3rd upstairs bedrooms with full wall-to-floor-to-ceiling mirrored built-in robes
– Carpeted 4th upper-level bedroom with a WIR and bonus roof storage
– Sleek and stylish main upstairs family bathroom with a shower, separate bathtub, stone vanity, heat lamps and a laundry chute
– Quality laundry with ample storage and outdoor access
– Stone “drop zone” with storage
– Remote-controlled roller door to the double lock-up garage, complete with a huge storage area and rear access
– High storage capacity throughout
– Quality 1200mm x 600mm internal and external Italian porcelain floor tiles from Florence
– Spotted Gum engineered wooden floors to part of the lower level
– Tinted upstairs windows
– Thickened commercial-grade windows throughout
– Glass and stainless-steel balustrading
– Ducted and zoned reverse-cycle air-conditioning
– Security-alarm system
– Ducted-vacuum system
– Feature down lights
– Profile doors throughout
– Feature ceiling cornices
– Tall feature skirting boards
– A/V intercom system
– Quality blind fittings
– Instantaneous gas hot-water system
– Network cabling throughout
– NBN internet connectivity
– Side access to rear from the front entry courtyard
– Owner-built in 2013 on a low-maintenance lot
