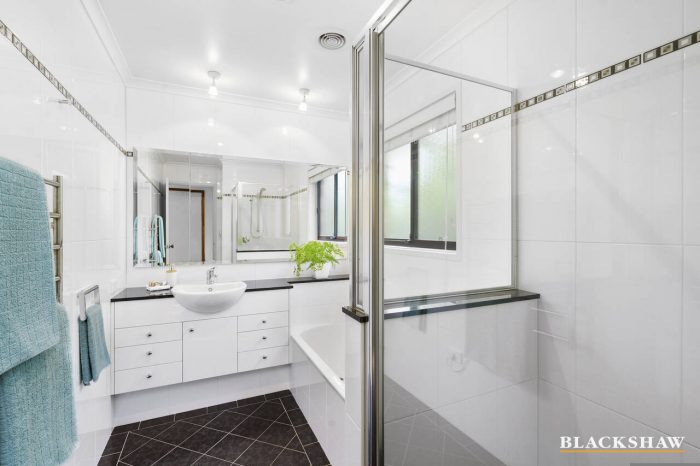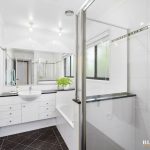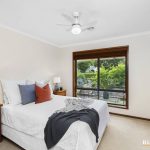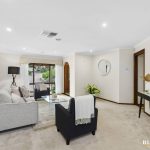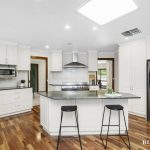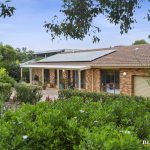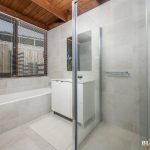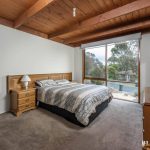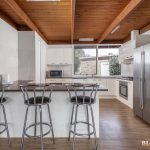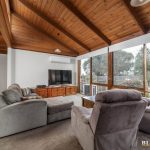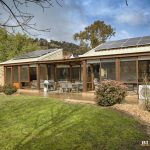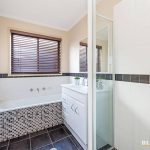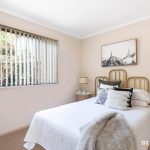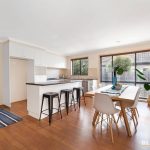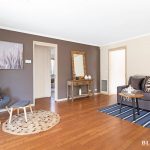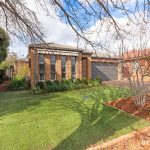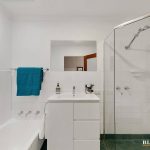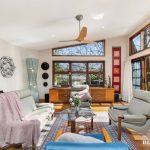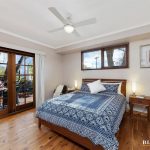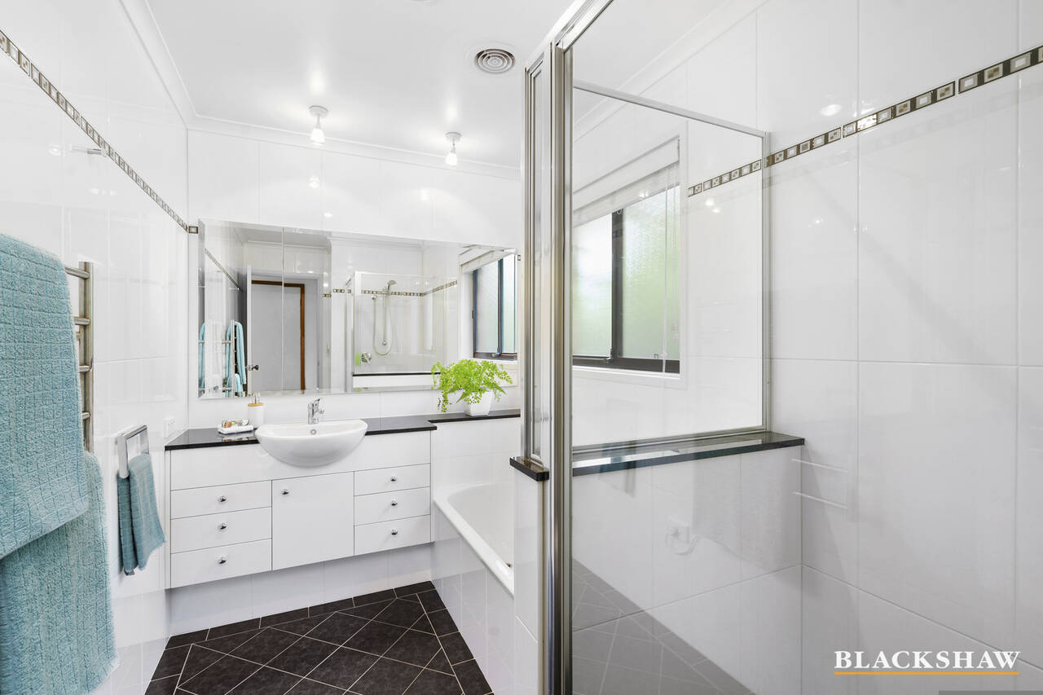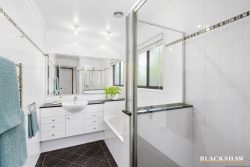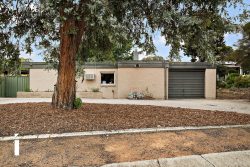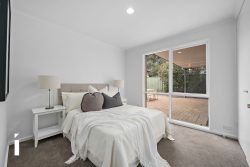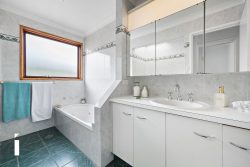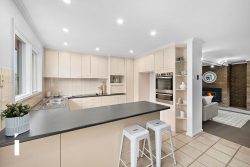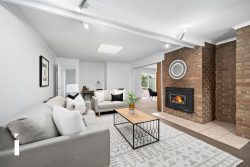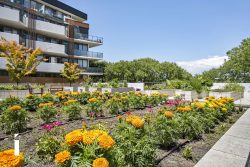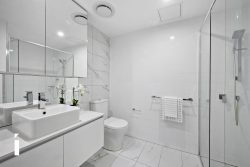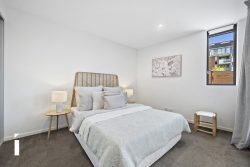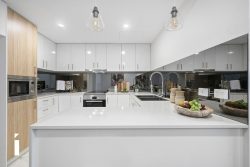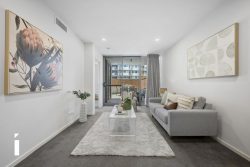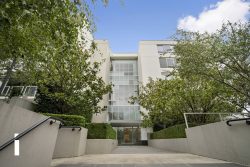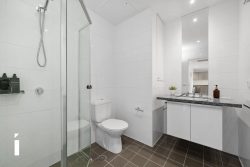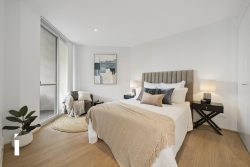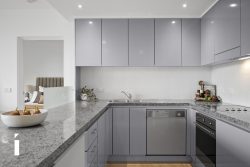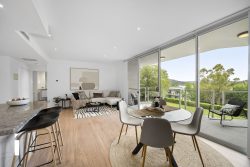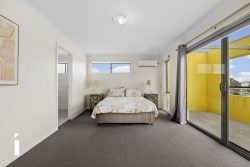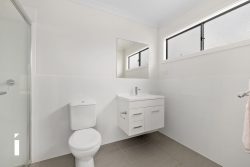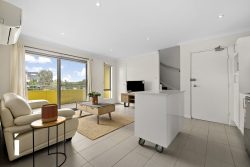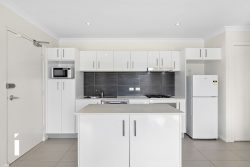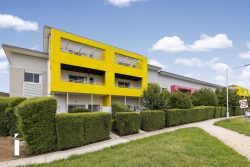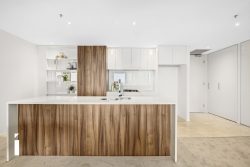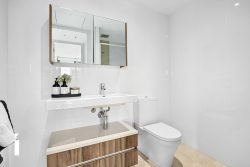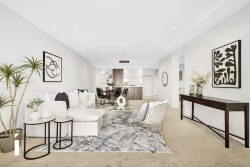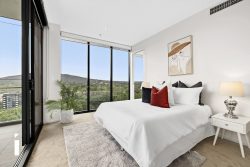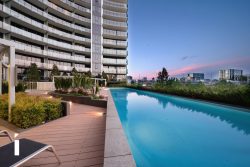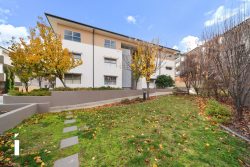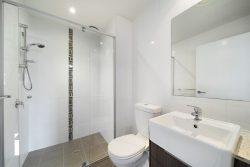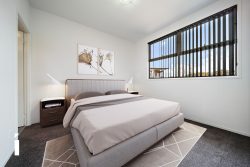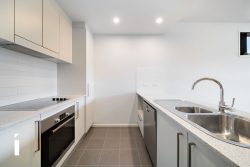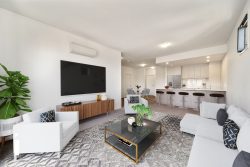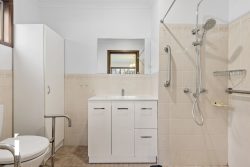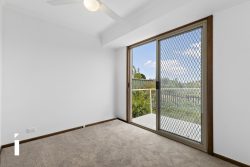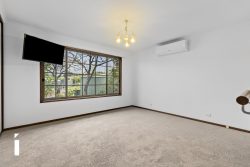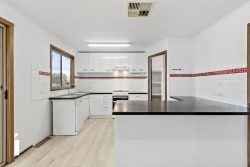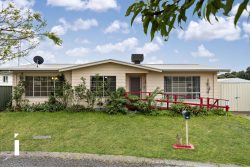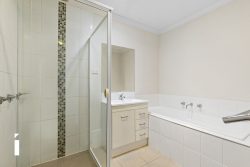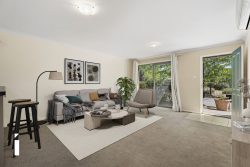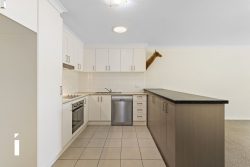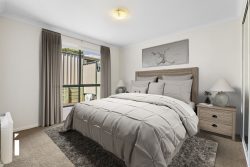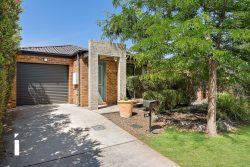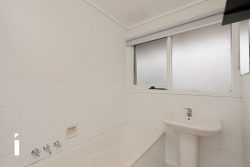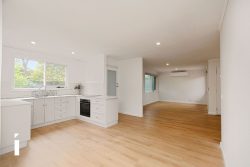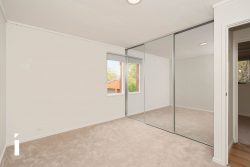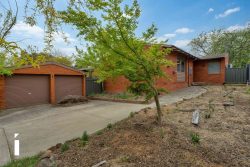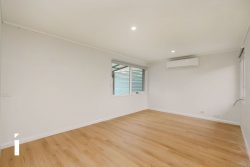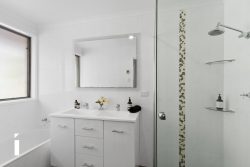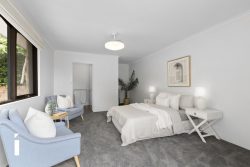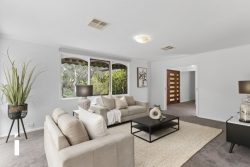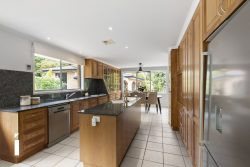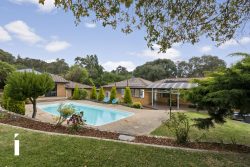139 Summerville Cres, Florey ACT 2615, Australia
Located in the popular suburb of Florey, this beautiful three bedroom ensuite home set on a 1,031m2 block offers ample space for the growing family, downsizer or an astute investor.
The contemporary kitchen is central to the home and perfect for the chef in the family to cook and entertain. The commercial-grade “Rosiers” Paul Bocuse 120cm oven and cooktop with wok burner provides multiple options to create a meal professional chefs would be envious of. Preparation is a breeze with large granite benchtops and island benchtop. Natural light streams through the skylight, and ample cupboard space, plus a double drawer Fisher & Paykel dishwasher completes the fantastic kitchen area..
With 172m2 of living, space for every member of the household isn’t an issue. You’ll be impressed by the roomy combined lounge/dining, huge kitchen and large master bedroom with ensuite and a massive built-in robe. The second and third bedrooms with built-ins are double size and serviced by the spacious modern bathroom.
The home also features a separate family room, large study and oversized laundry.
The new owner will enjoy outdoor entertaining on the covered rear deck, overlooking a beautiful private split-level yard with lovely gardens. There are plenty of shaded areas for the kids to play, a veggie patch, and ample storage space in the large garden shed.
Offsetting electricity bills is a 24-panel 6.5 kilowatt rooftop solar system, while ducted gas heating and evaporative cooling will keep you warm in winter and cool in summer.
Other features include an instant Rheem gas hot water system, back-to-base alarm system, single garage with internal access and a double carport.
The home is only a short walk to Florey Shops, public transport, and popular Florey Primary School. The Belconnen shopping precinct and University of Canberra are just a five-minute drive, or short bike ride on the new designated bike paths.
Features:
– 3 spacious bedrooms plus ensuite
– Lounge/dining/kitchen/meals/family/study
– Timber floors
– Renovated bathroom and ensuite
– Ducted gas heating and evaporative cooling
– “Rosiers” Paul Bocuse 120cm cooker
– Rheem instantaneous hot water
– Tinted windows at the rear
– 24-panel (6.5Kw) rooftop solar system
– Garden watering system
– Garden shed and dog/chicken run
– Security alarm system
– Single garage and double carport
– Brand New ‘Monument’ Colourbond fencing
