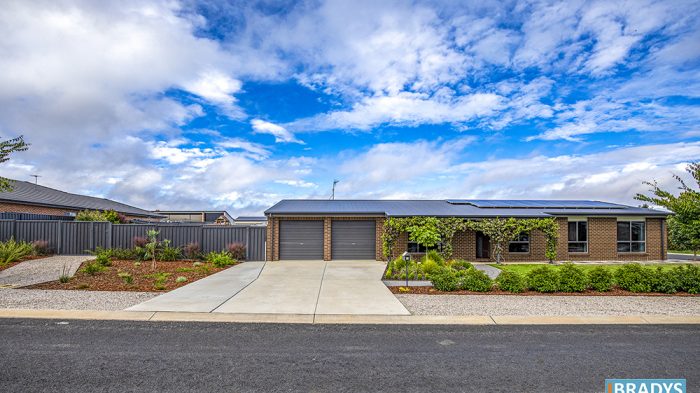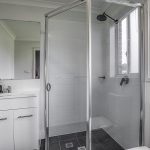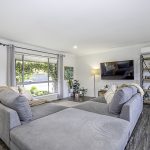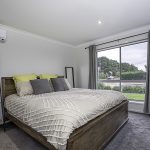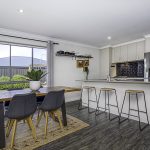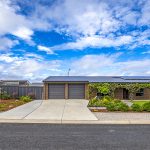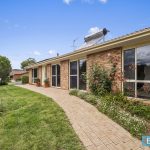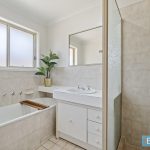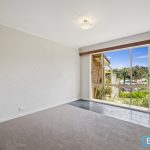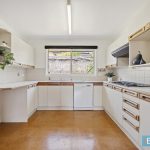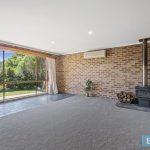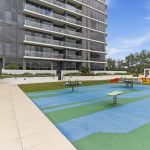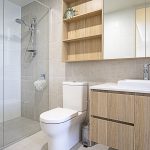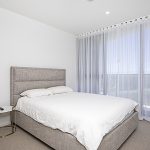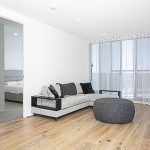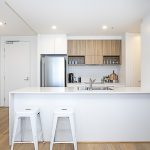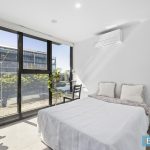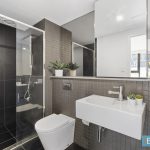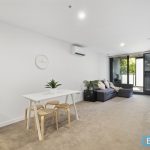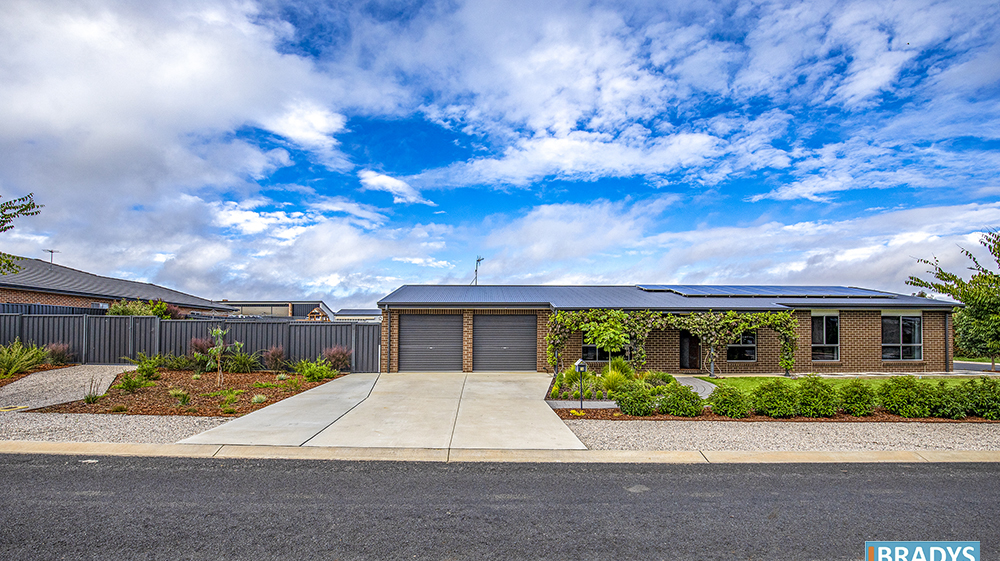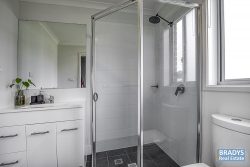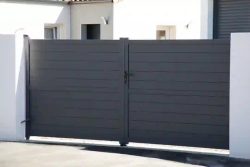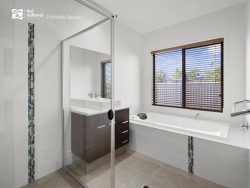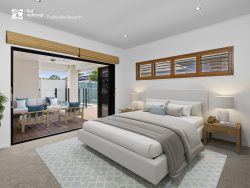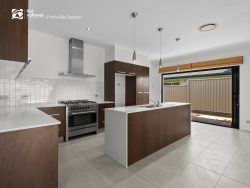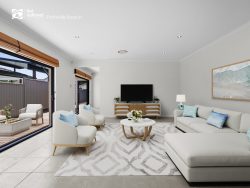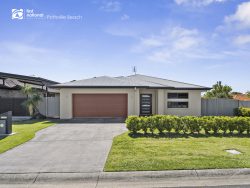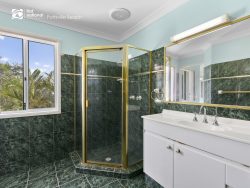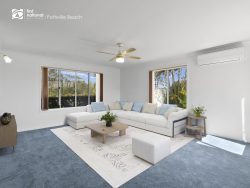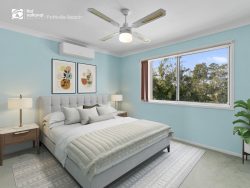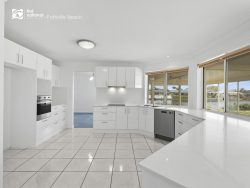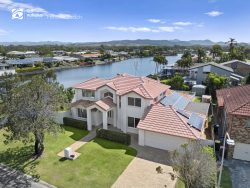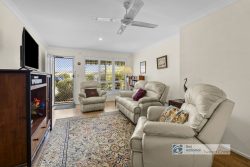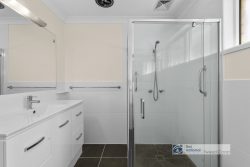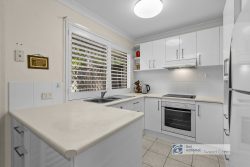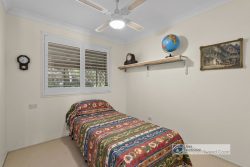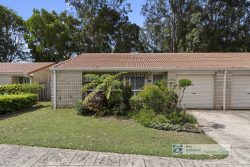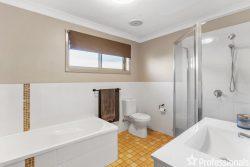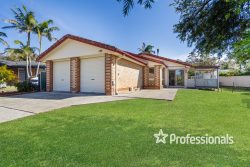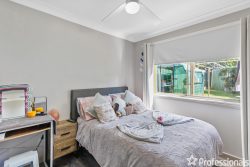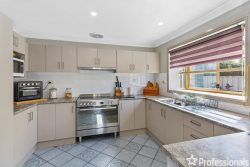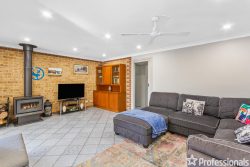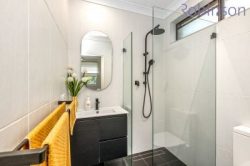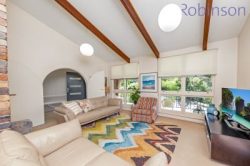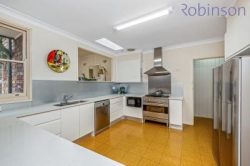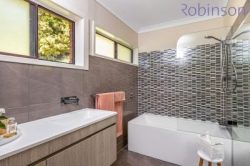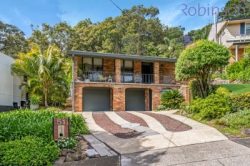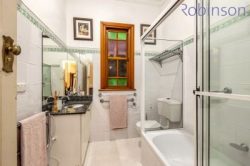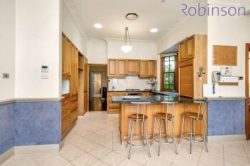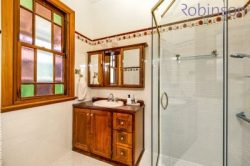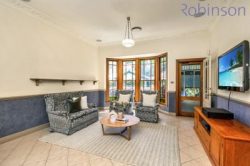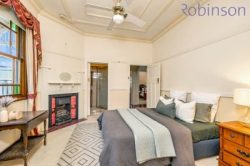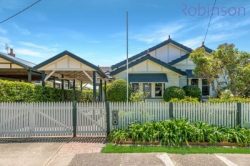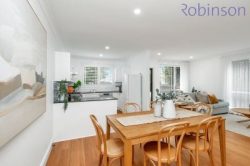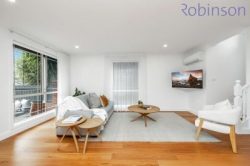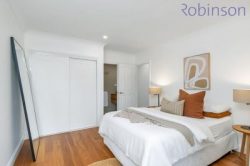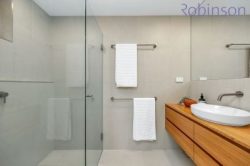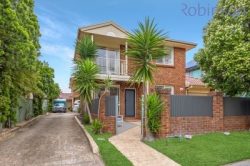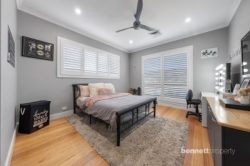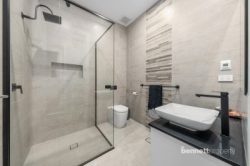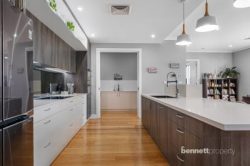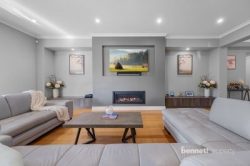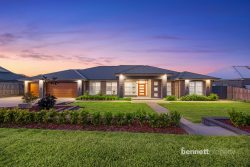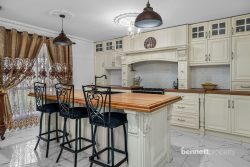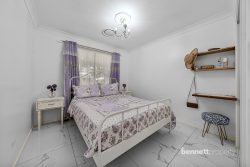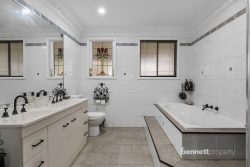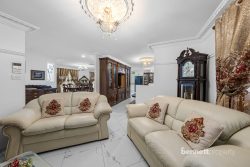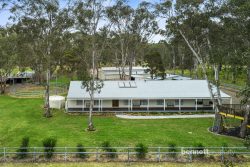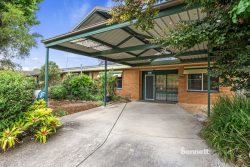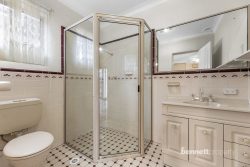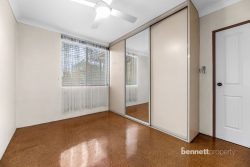14 Finch St, Bungendore NSW 2621, Australia
This stylish four bedroom residence is set in beautiful landscaped gardens on a large 1003m2 block (approx.).
With a decor in palettes of white and greys, plush carpet in the bedrooms, and timber look flooring, this wonderful home has both a modern and warm inviting feel to it.
A stunning kitchen showcases a large island bench/breakfast bar area with stone benchtops, microwave shelf and stainless steel appliances, including a rangehood, under bench oven, gas hotplates and a Bosch dishwasher.
Offering open plan spacious living, the lounge and dining area opens out onto a wonderful alfresco area with polished concrete flooring and an undercover pergola with a lined ceiling and lighting. It’s perfect for entertaining your friends and family.
The pergola overlooks the well designed gardens that boasts lush green lawn areas, hedges, colour bond fencing and a separately fenced area for the kids/dogs to play. At the top of the block is plenty of space for you to put in an additional shed/garaging. The front garden is lovely with English box hedging, marble look stepping stones in pebbled paths, winding paved paths, deciduous trees and an ornamental vine shading the verandah. An in-ground irrigation system controlled by an app on your phone, makes watering the gardens a breeze!
In total, there are four bedrooms. The master bedroom has a lovely bright ensuite and a walk through robe. There are two built in wardrobes in the other three generously sized rooms. The bathroom has a bath and there’s a separate toilet and also a full sized laundry.
Heating/Cooling is provided by a reverse cycle split system in the master bedroom and the living area and there’s instant gas hot water. Save on electricity with 19 solar panels and a 5kw solar system feeding back to the grid.
The home also has an outdoor security system.
Car accommodation is provided by a double garage with internal access. The driveway apron is wider than standard to accommodate large vehicles, trailers etc. In additional to this, a second gravel driveway with double gate, provides great access to the back garden with a concrete apron purposely built for trailers, caravans etc. There’s also plenty of street parking available.
Main inclusions:
1003m2 block (approx.)
4 bedrooms
Ensuite
Walk through robe in master
Bath in main bathroom
Full sized laundry
2 x Built in wardrobes
Open plan living/dining
Stunning Kitchen
Island benchtop/breakfast bar
Stainless steel appliances
Gas hotplates
Underbench oven
Bosch dishwasher
Stone benchtops
Timber look flooring
Plush carpet in bedrooms
Alfresco with polished concrete floors
Gyprock lined pergola with lighting
Huge back garden
Lush lawns
Paved areas
Separately fenced
Garden
Solar system with 19 panels
Colour bond fencing with double gates to back garden
Water tank
Gas hot water system
Double garage with internal access
2x reverse cycle split air conditioners
Vine covered verandah
Security system
Corner block.
