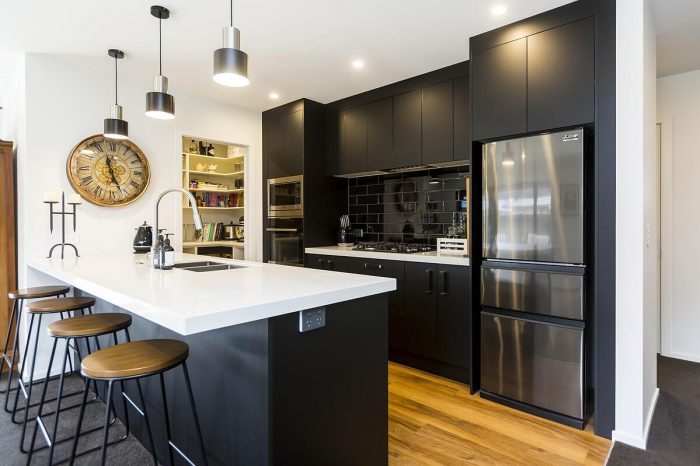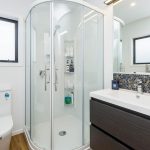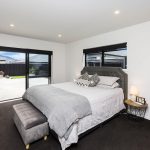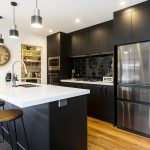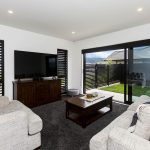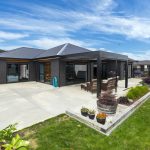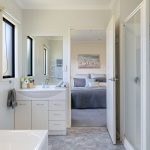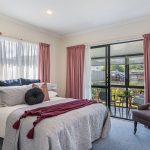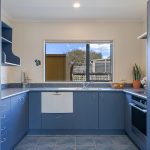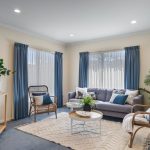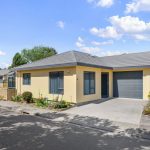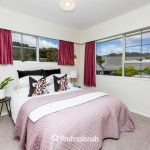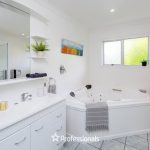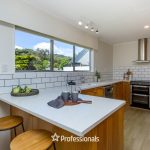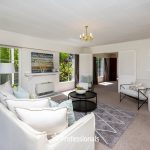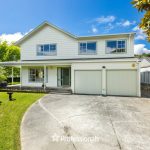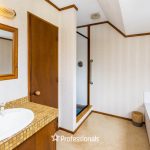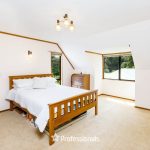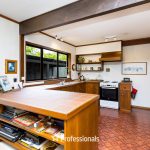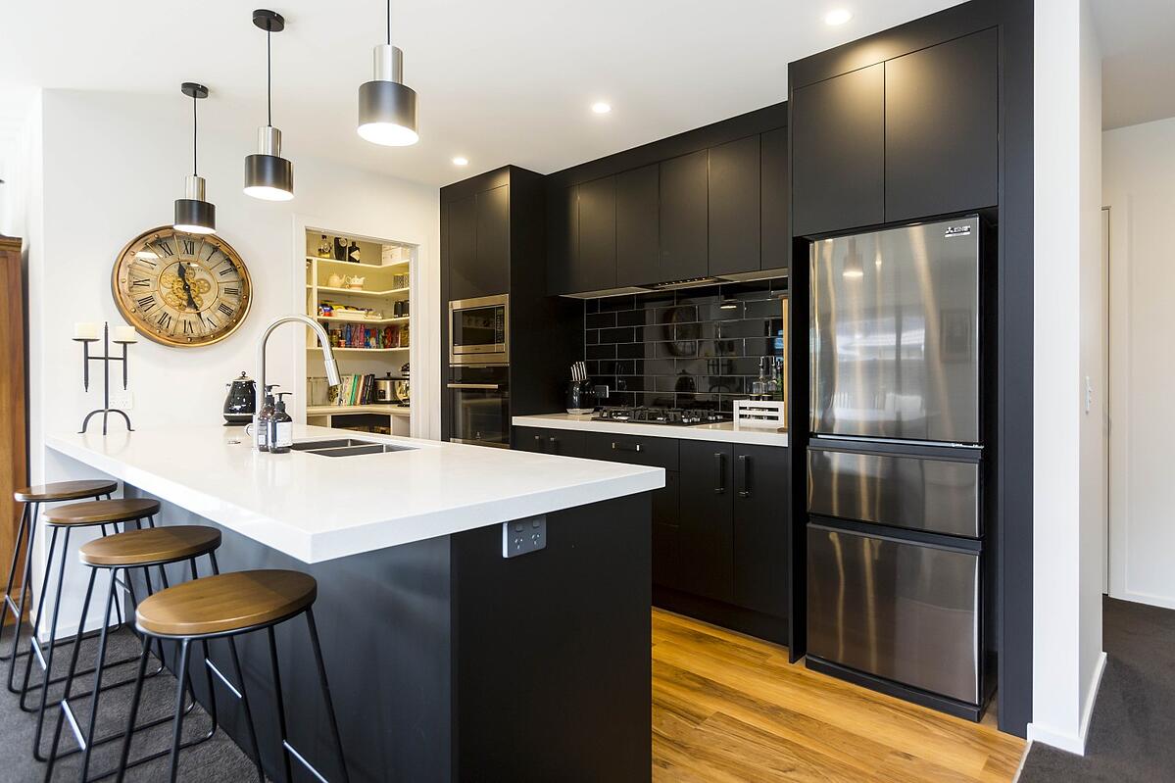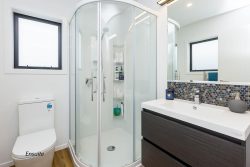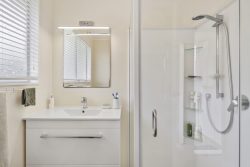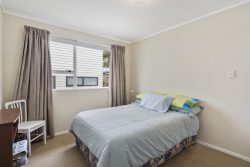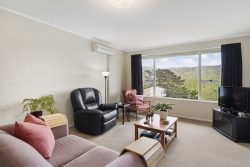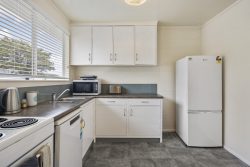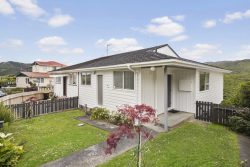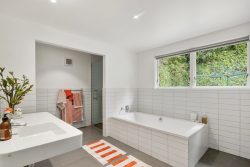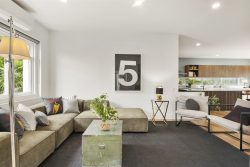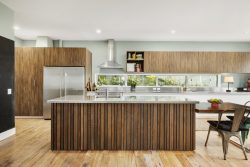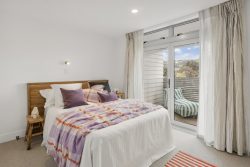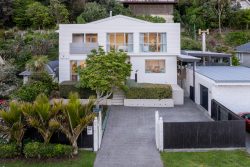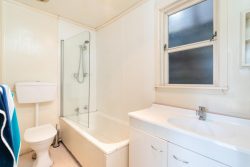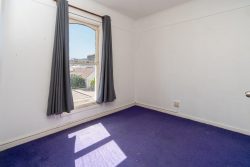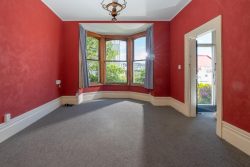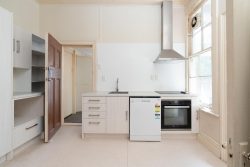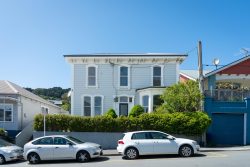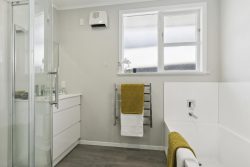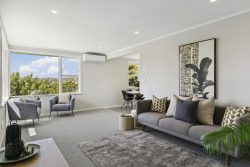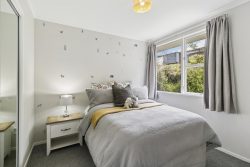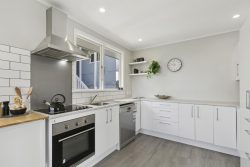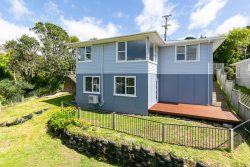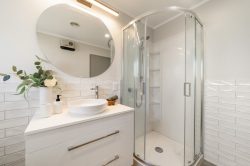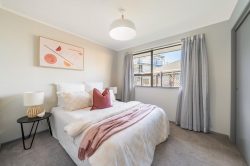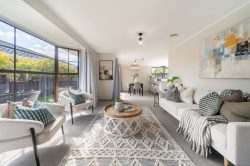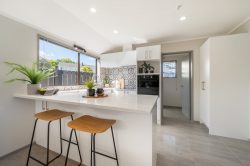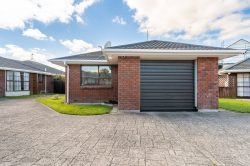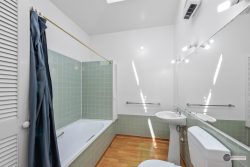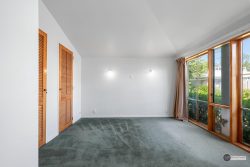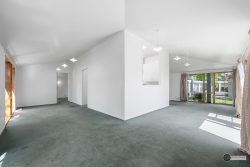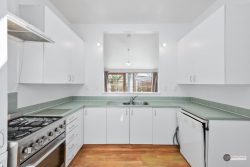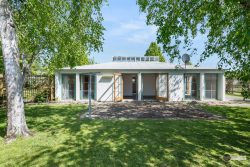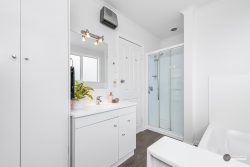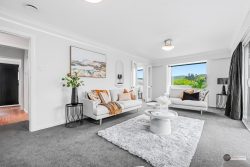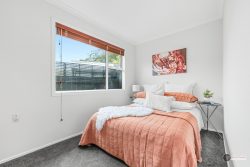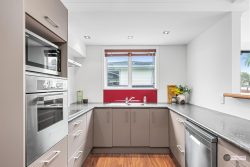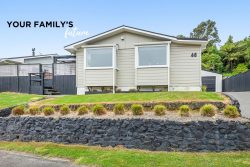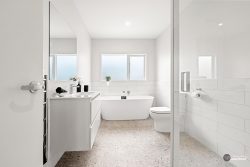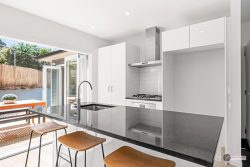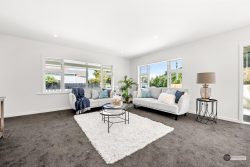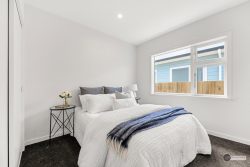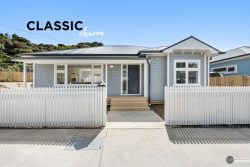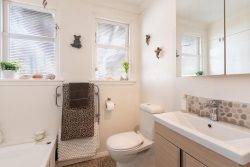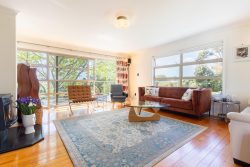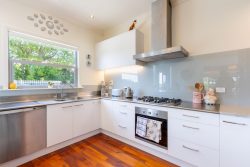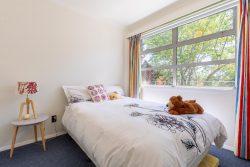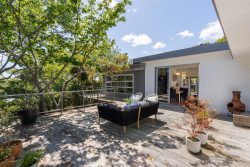14 Kerrigan Crescent, Wallaceville, Upper Hutt, Wellington, 5018, New Zealand
If you have been looking for a flawlessly designed home, we found it for you. Built in 2019, it is perfect for social butterflies and large families alike. From the striking black and white kitchen with nuances of cedar throughout, you can welcome your guests, family and friends and cook your heart’s desire whilst overlooking the large dining and living area and the distinctive outdoor entertainment area. Outside, an extensive wall-mounted electric louvre system with roller blinds quickly turns your outdoors into part of the home and becomes a third living area. You can now enjoy sitting outside rain or sunshine; there is no stopping the party at this address! A customised butler’s pantry will please your sense of organisation and keep everything in its rightful place.
When it is time to rest, three generous double bedrooms with robes will allow you to enjoy your own private space. Of course, the master bedroom has a beautiful ensuite, a sizable walk-in robe and a ranch slider to enjoy your first cuppa outdoors.
A complete family bathroom services two of the bedrooms and yourself when you are in the mood for a soothing candlelight bath.
Wait, so you are not into social gatherings? Then you will be pleased to know that you have a separate large media room all to yourself here, and the home is fully fenced so you can keep visitors at bay, just chill and enjoy your fur babies.
The home is fitted with gas cooking and instant hot water, two heat pumps, plenty of storage and ranch sliders in the living areas and master bedroom. The flow was paramount to the designer of this fantastic home.
A broader and deeper than usual automated double garage with internal access and five off-street parking spaces complete this perfect picture. 14 Kerrigan Crescent is the home you have been looking for, so why wait? We would love to welcome you to one of our open homes!
