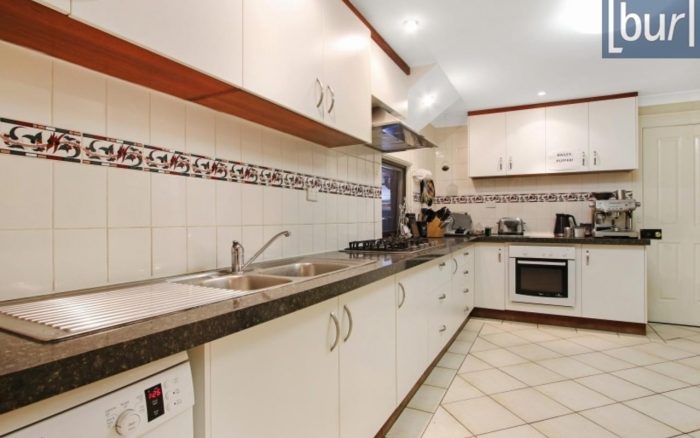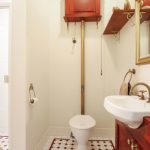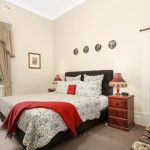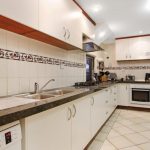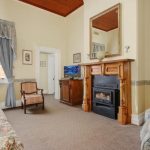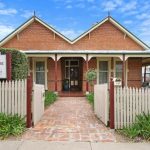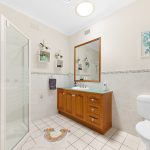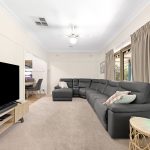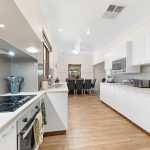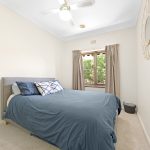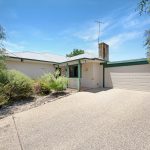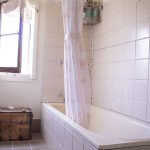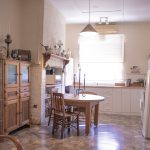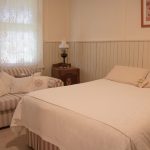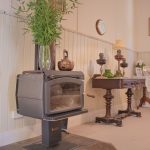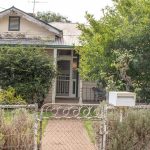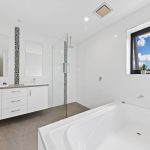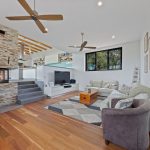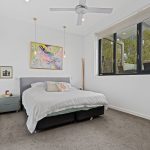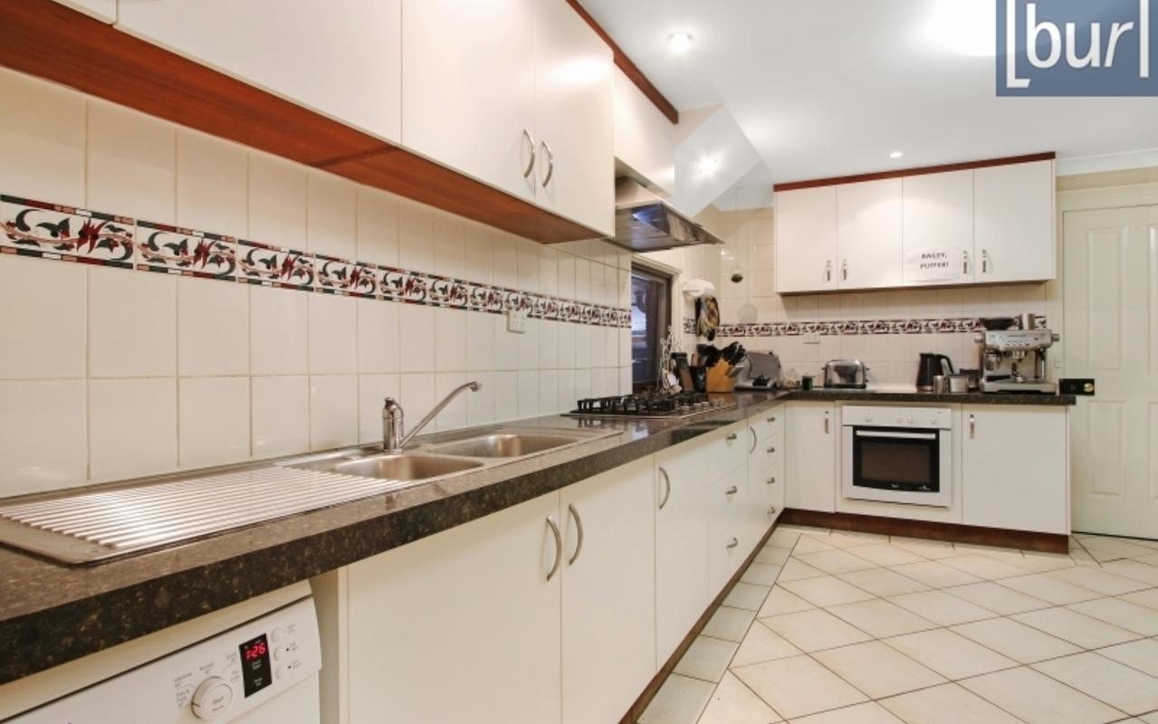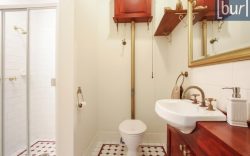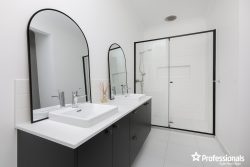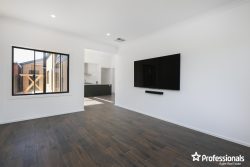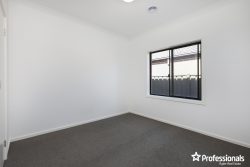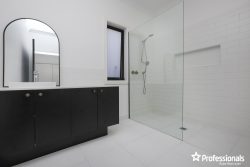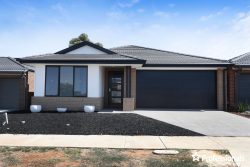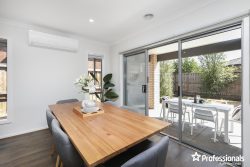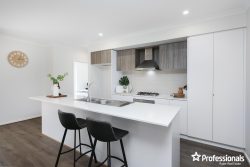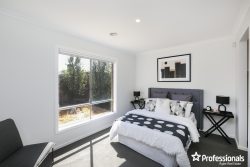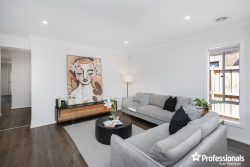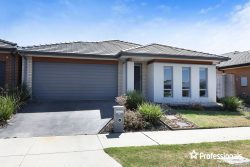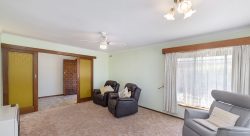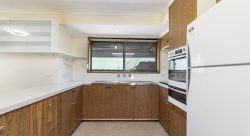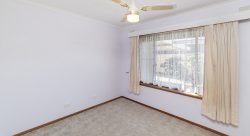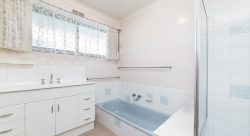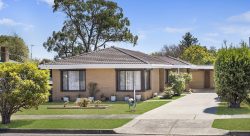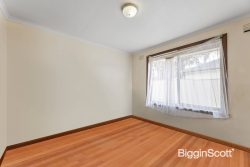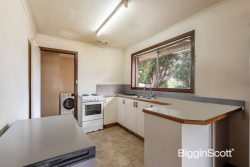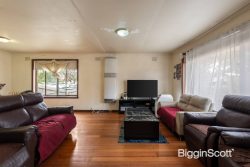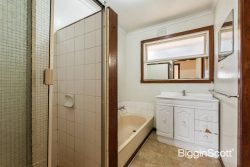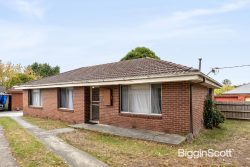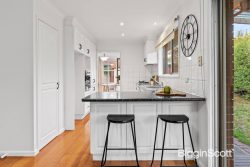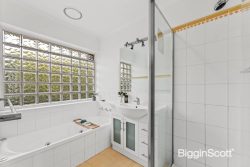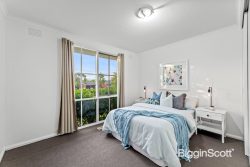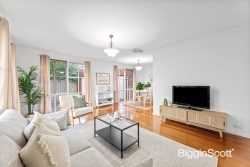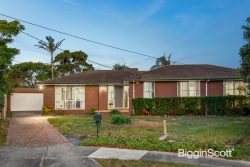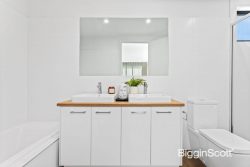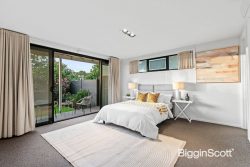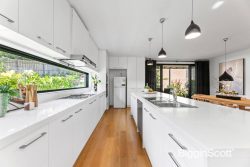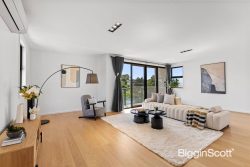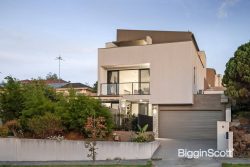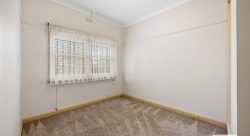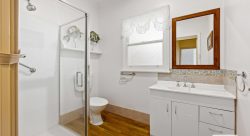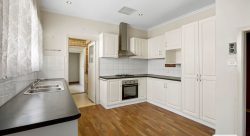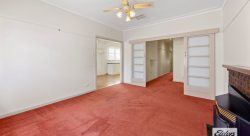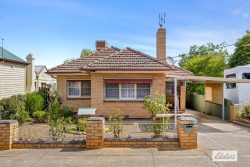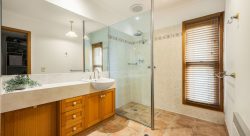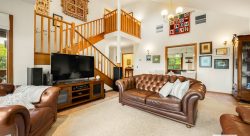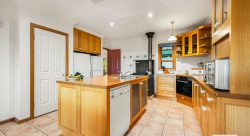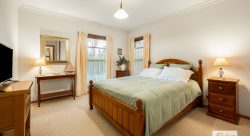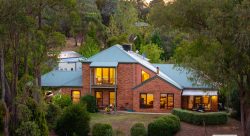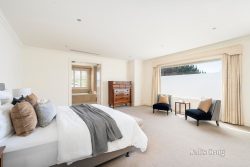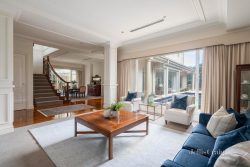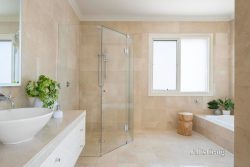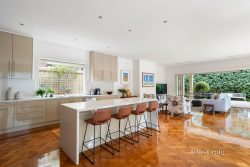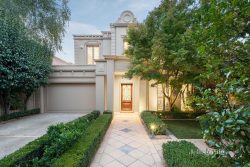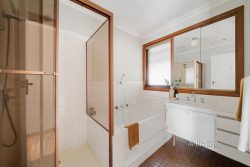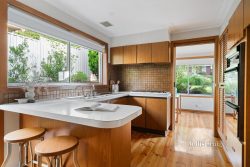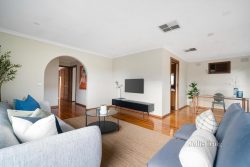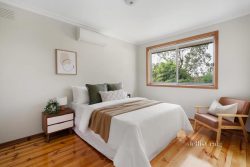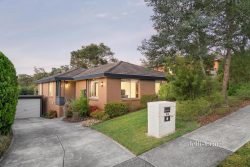147 High St, Prahran VIC 3181, Australia
A classic federation style residence built in 1897 by Dr John Harris who arriving in Rutherglen in the latter part of the “gold mining era” became quite prosperous and built “Carlyle House” to act firstly as a prestigious residence for his family and secondly to as a surgery to service the medical needs of the township. Dr John Harris was a “colourful” character who at one stage entered politics and became Minister for Education in Victoria “Carlyle House” is steeped in the history of Rutherglen.
“Carlyle House” changed hands several times in the ensuring one hundred years servicing as a residence, a boarding house and a day care centre until the property was purchased by John & Robin Webb in 1993 who set about refurbishing the property to the grandeur of the original property and designed parts of the original property to allow for the creation of a high profile “Bed and Breakfast” facility without detracting in any way from the ability of the property to return to a stately residence at any time.
The hospitality enterprise currently in place includes two (2) modern garden rooms of one bedroom, lounge room, and ensuite facilities. These two (2) smaller apartments continue to attract holiday and bed & breakfast usage.
“Carlyle House” Allotment Area
1,020m2 – Accommodation with direct access to both High Street and Murry Street.
“Carlyle House” Location
Central Rutherglen only 100 metres from the township central area. Rutherglen 300kms municipally Hume Free. 12kms to Corowa on the Murray River, 35kms to Lake Mulwala and only 40kms to the vibrant rural cities of Albury – Wodonga and Wangaratta. A most convenient location.
Rutherglen is a very popular tourist destination. A great place to live.
“Carlyle House” Main Residence
A genuine federation building incorporating five (5) separate bedrooms, three (3) of which have full ensuite facilities and two (2) bedrooms are serviced by a shared bathroom. All presented at the highest level.
A two (2) bedroom upstairs apartment with two (2) way bathroom compliments the five (5) individual bedrooms within the main residence. A long hallway provides access to all areas of the residence including a formal dining room, a sunroom meals area, a verandah meals area plus a day reading room.
A full commercial kitchen with quality appliances completes this most impressive residence. Special features include ducted heating, evaporative cooling, ceiling fans in each bedrooms, high quality fittings, quality carpets, spacious bedrooms and ducted vacuum system.
“Carlyle House” Extra Accommodation
Located within the garden area of the main residence with a separate entrance are two (2) individual hospitality cottages. Each cottage provides an attractive meals living area and a well-appointed bedroom with ensuite facility, ceiling fans, built-in robes and quality fittings. Delightful garden surrounds.
“Carlyle House” Gardens & Surrounds
Well-designed low maintenance established gardens and lawns add to this significant residence.
“Carlyle House” Remarks
“Carlyle House” provides a rare opportunity to those that may wish to establish this gracious property as a permanent residence, to continue the hospitality enterprise as has been established over the years or to partially proceed with a hospitality enterprise by use of the “garden cottages” only. The options are there and all will become obvious on inspection.
