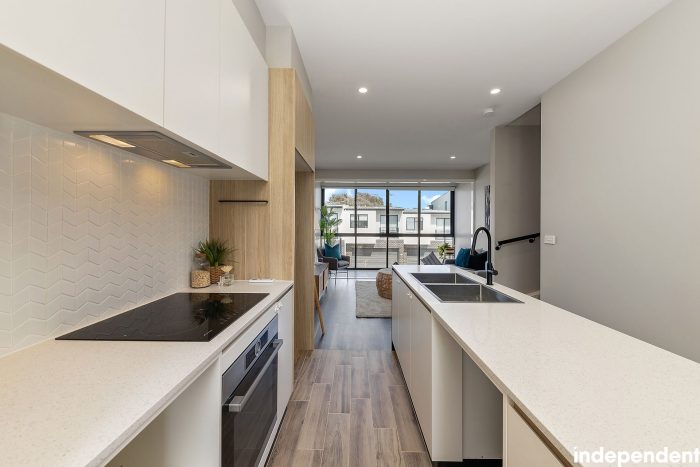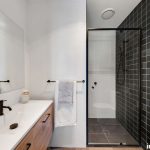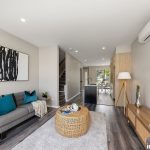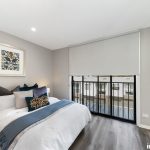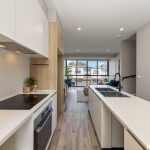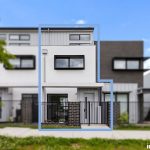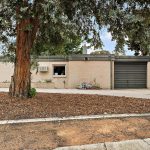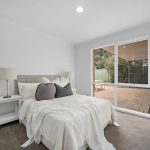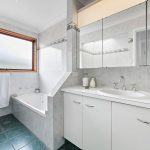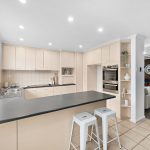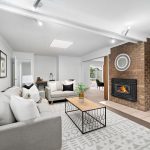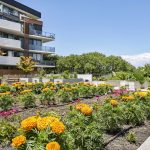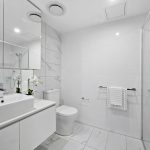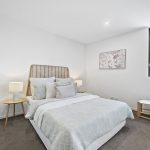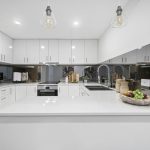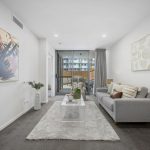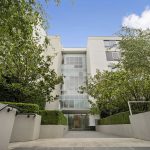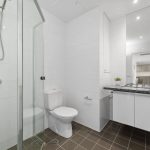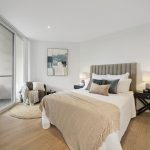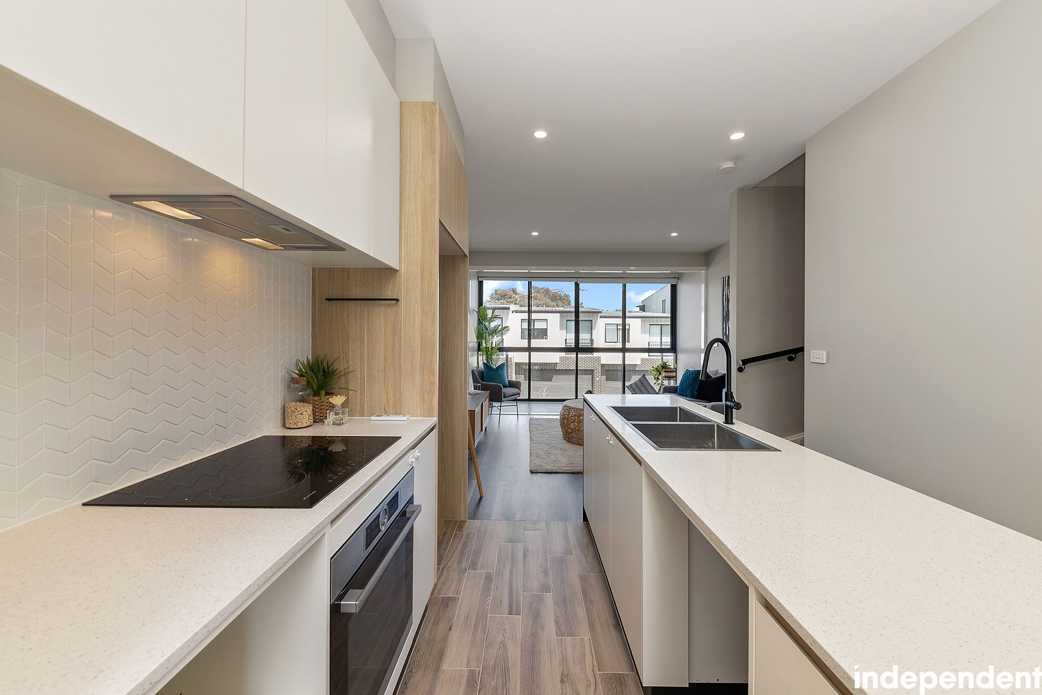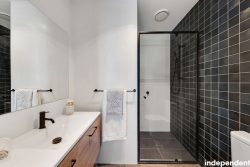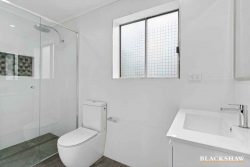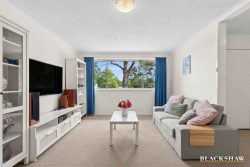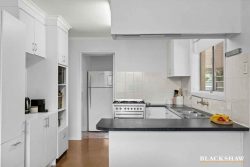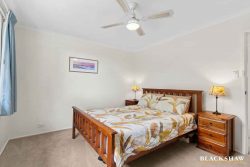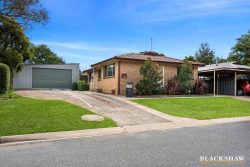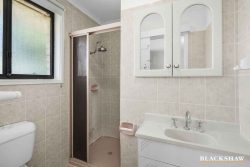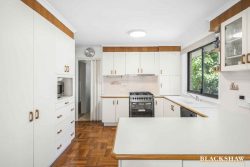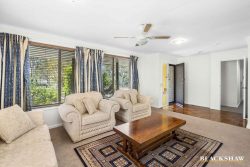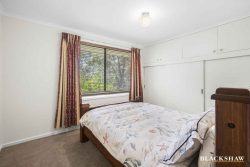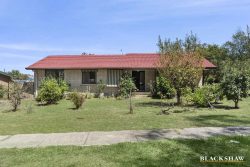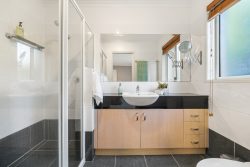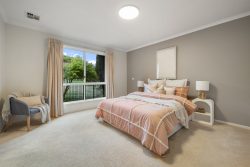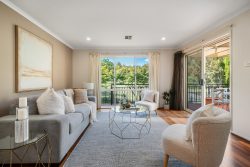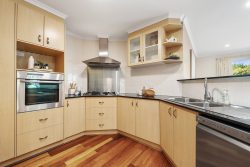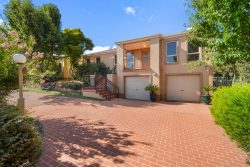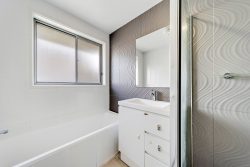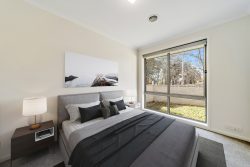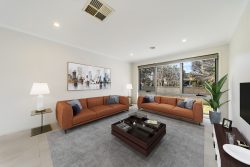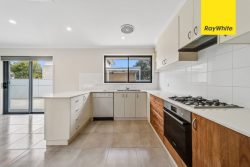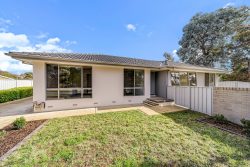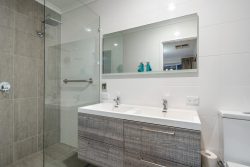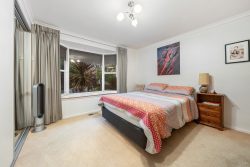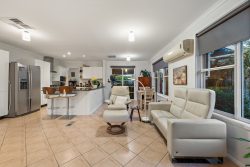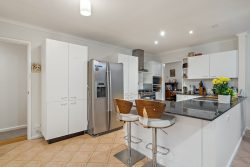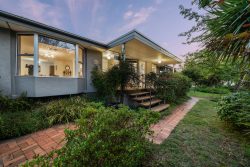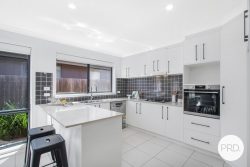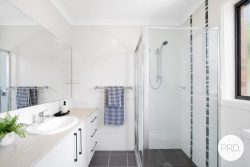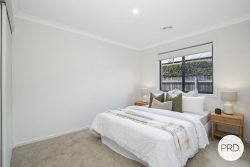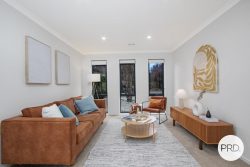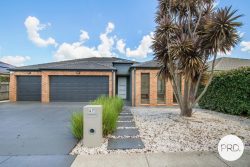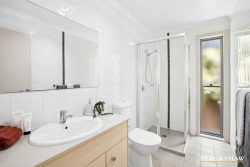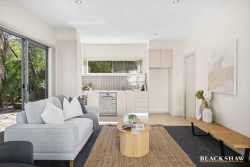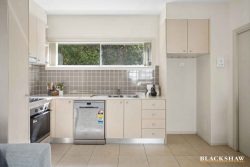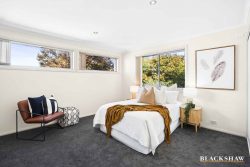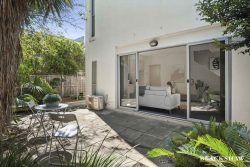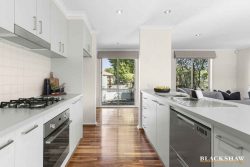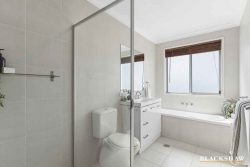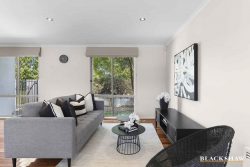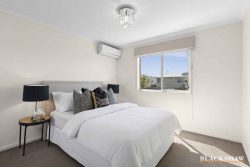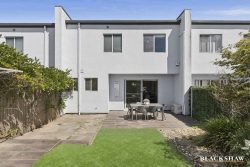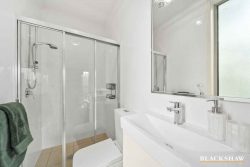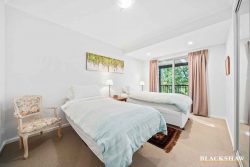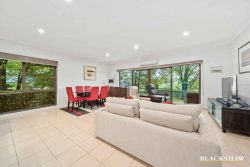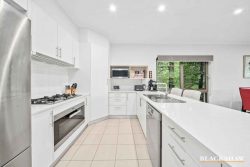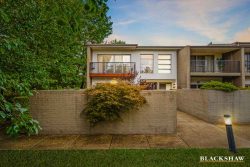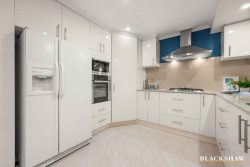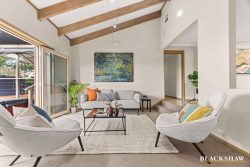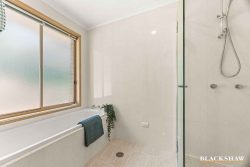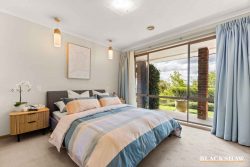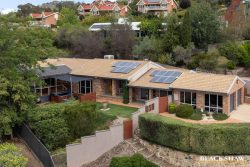15/6 Ellison Harvie Cl, Greenway ACT 2900, Australia
As one of the most exciting townhouses on the market right now, multi-level living doesn’t get much better than 15/6 Ellison Harvie Close. There’s no doubt it’s one of the best layouts in the entire development with lots of living space to play with across three storeys (and that’s not even including the tandem garage downstairs).
As expected, the main living areas are situated on the ground floor with a super chic and well-finished kitchen and a separate meals and main living area. The meals zone has sliding door access to the front courtyard so you can open the space with ease when entertaining or watch over the kids playing outside while you cook dinner.
Bedrooms one and two are situated on the first floor and are generous in their proportions. Technically one of them has an adjoining ensuite, but the other is in just as great a position with next door access to the main bathroom. Both maintain beautiful new modern and exceptionally clean finishes that are a joy to get ready within every day.
However, the real kicker is on the top floor, where the third spacious bedroom is situated. There are block out blinds and a mirrored sliding robe, as well as direct access to the partially covered upstairs balcony. This area, by far, boasts the best views in the house – and arguably the best views in the precinct – with vistas overlooking Lake Tuggeranong and towards the Brindabellas.
The top floor is a room to put to good use depending on your lifestyle’s needs. If you wish to work to the backdrop of the sparkling lake, then a home office is what this area needs. If you prefer to spend your downtime watching a little Netflix, then we’d recommend setting it up as a media room. And if you have some young kids hanging about, there’s more than enough space for kids to play and toys to be stored out of site and out of mind. However, you decide to use it, there is no wrong answer in a space like this.
Venture all the way downstairs and you’ll final the double garage with remote access from the outside and internal access to the rest of the home. The laundry is situated here too, because nobody wants a build up of washing sprawling into their living areas. There’s more than enough room to accommodate several loads of clothes yet to be washed, alongside storage space for extra toys like bikes, scooters, beach, or snow gear and the like.
There’s no need to give up on life’s adventures, especially when you can store all you need at home and the low maintenance design allows you to lock up and leave at the drop of a hat.
To get a copy of the digital brochure containing an explanation of our friendly sales campaign and the full contract, please send us an email and note your full name and mobile number and it will be automatically sent to you immediately.
Features Overview:
Four storey design and one of the largest in the development
Features a large double garage underneath, main living, meals and kitchen on the ground floor, two bedrooms on the first floor and third bedroom on the second floor
Easy access to arterial road that is Drakeford Drive
Bordering Lake Tuggeranong with some great walkways
Half-court basketball court and BBQ area within development
Close proximity to great schools and less than a kilometre to the Tuggeranong Town Centre
Spacious third bedroom that can double as a multipurpose or rumpus room pending your family’s needs
Stunning water views of Lake Tuggeranong and the Brindabellas from level three
Offered with vacant possession
Early access prior to settlement if needed
Light, bright, and airy
Pet-friendly (subject to body corporate notification)
NBN – FTTP
Inside and Outside:
Two separate living areas downstairs, with separate dining and living
Sliding door access to front yard from meals area
High ceilings
Double glazed windows
Block out roller blinds
LED lighting
Timber-look laminate flooring throughout. No carpets in property
Stylish kitchen has long island bench with stone tops, double sink, electric cooktop, externally ducted rangehood, provisions for microwave, fridge and dishwasher, full length pantry
Main living area has split reverse cycle electric heating and cooling system, full length windows looking out back and block out blinds
Downstairs has large, long tandem, remote garage and laundry, room for storage, and electric hot water system
Level one has two bedrooms
Main bedroom is located in quiet area of home and has block out blinds, full wall of mirrored sliding robes, sliding door outside for fresh air
Ensuite has full height tiling, modern colour scheme and finishes, vanity, shower and toilet
Bedroom two has double mirrored sliding robe
Adjacent main bathroom matches ensuite with full height tiling, finishes, vanity, shower and toilet
Top floor has spacious third bedroom which can also double as a multipurpose space, with double mirrored robe, block out blinds and access to additional balcony with incredible vistas of the lake
Gated entry to front courtyard, with clothesline and acritical grass
External tap out back
