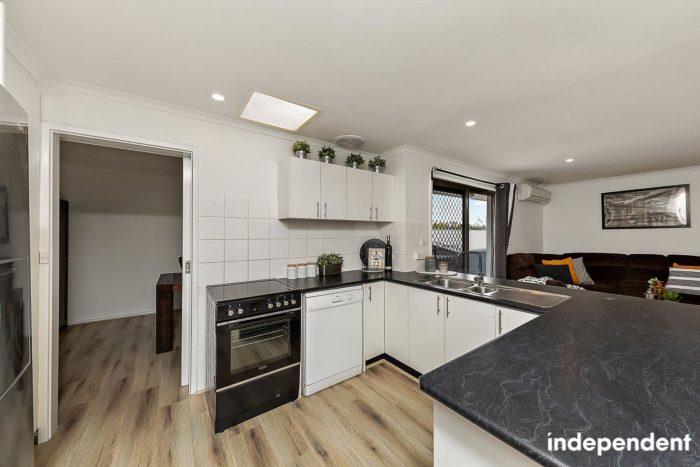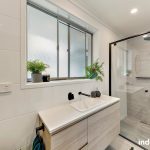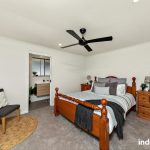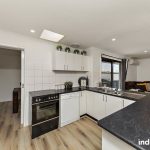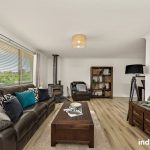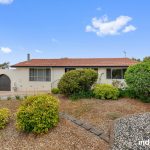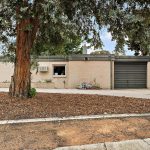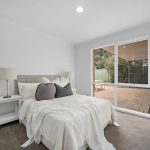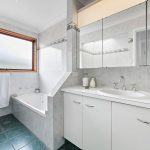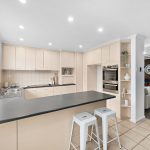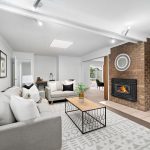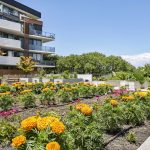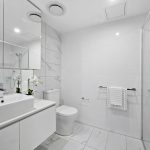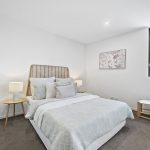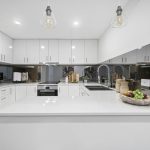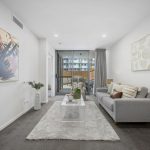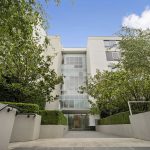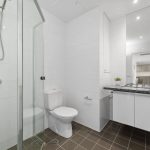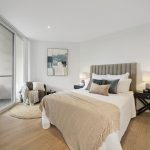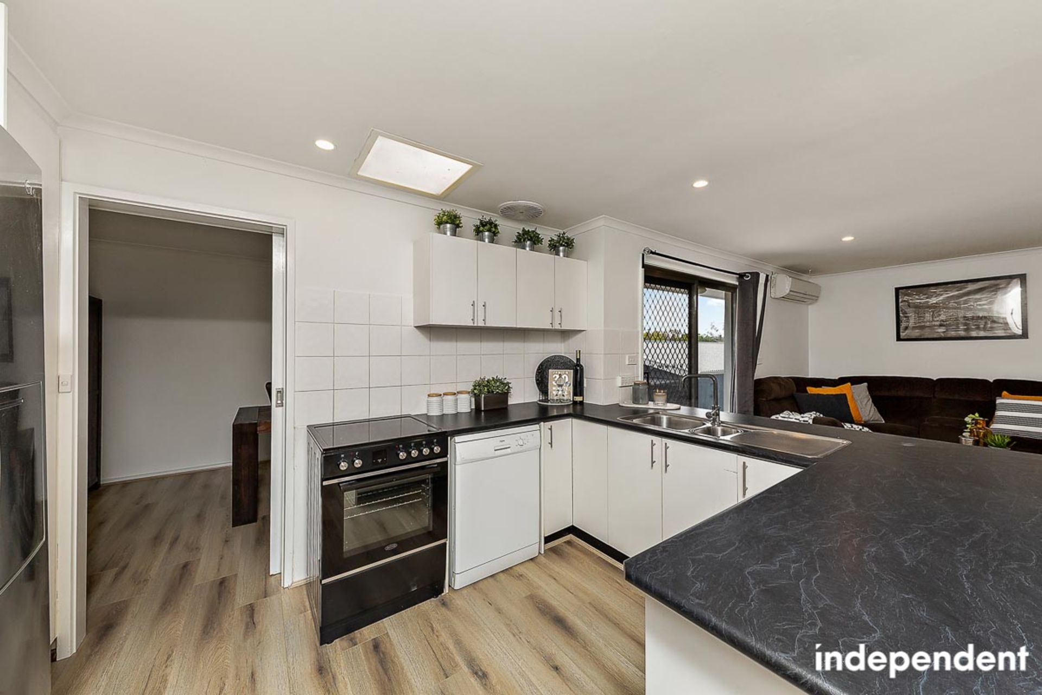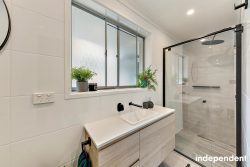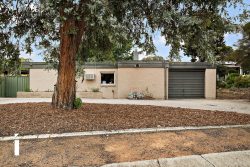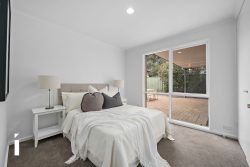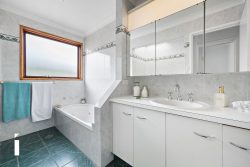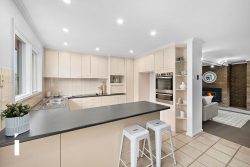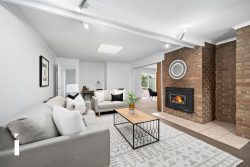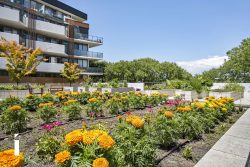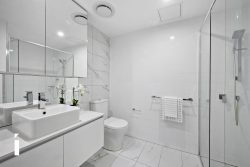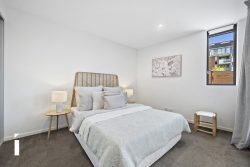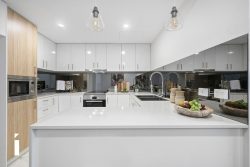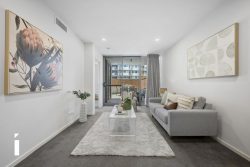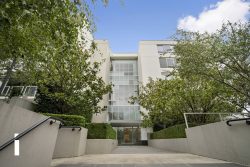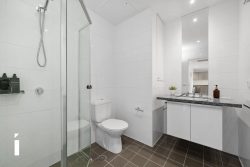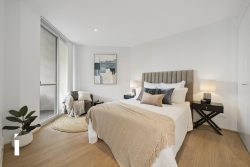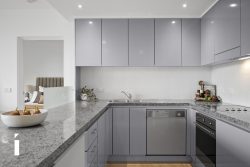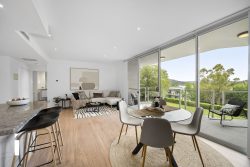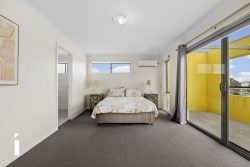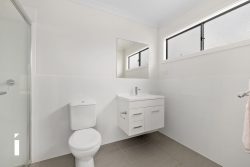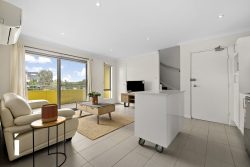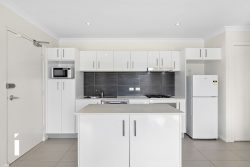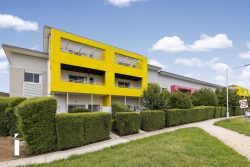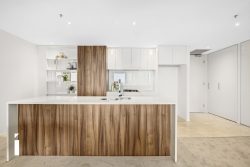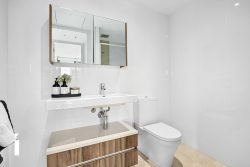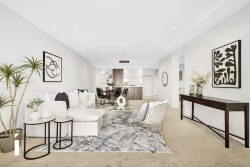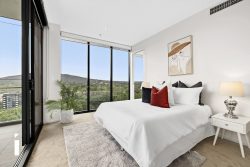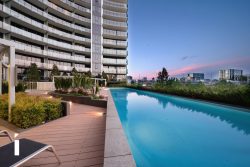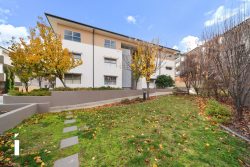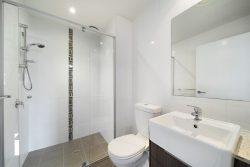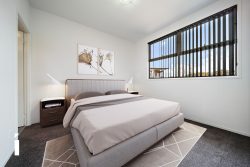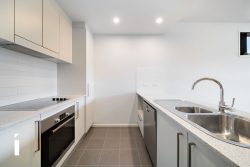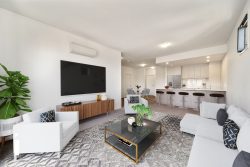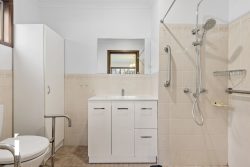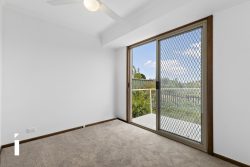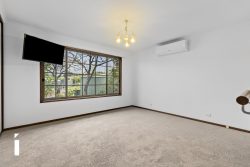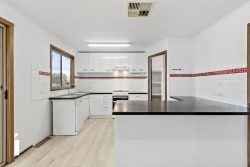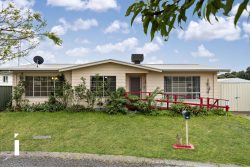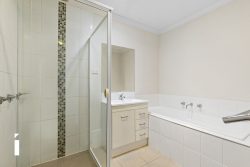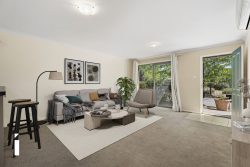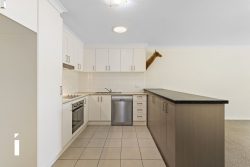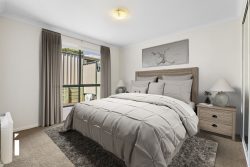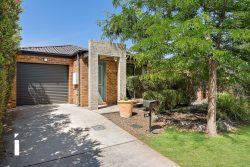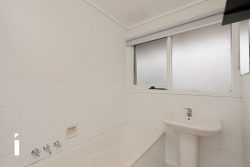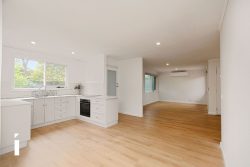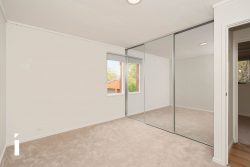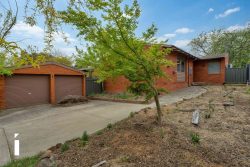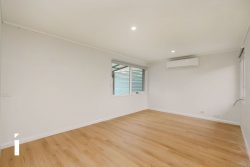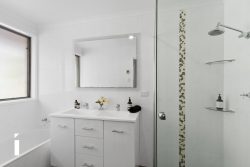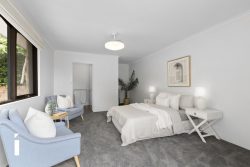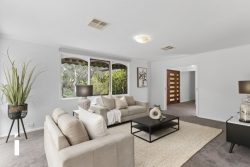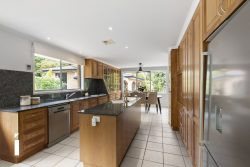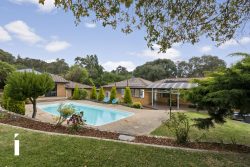15 Crozier Cct, Kambah ACT 2902, Australia
This four-bedroom family home ticks all the boxes on your Christmas wish list this year. Private, fully enclosed rear yard with ample storage options. Single level floorplan with generous living space. Updated, refreshed & renovated interiors so you can relax over the holidays.
Behind the low maintenance front yard of native plants & pristine garden beds lies the rendered & repainted façade of number 15 Crozier Circuit, Kambah. Inside you’ll find not one but two spacious living areas, thoughtfully separated into two zones: one at the front & one at the rear. The brand-new timber laminate flooring connects the spaces together & both can be effortless accessed from the updated kitchen located in the heart of the home.
A new freestanding electric oven & cooktop has recently been installed just as the benches underwent a refresh a number of years ago, but you’ll be delighted to see that there’s been no compromise on storage space. The privately segregated main bedroom at the rear of the home is placed off the family room, away from the remaining 3 bedrooms. All bedrooms have new carpets, both bathrooms are brand new & boast a sleek, monochromatic palette that feels luxurious yet practical with floor to ceiling tiles, rainfall showerheads, & custom floating vanities. 2 of the other 3 bedrooms have built in robes & all are positioned around the main bathroom & separate toilet room.
Now that summer is finally in full swing, you can take advantage of the fully enclosed rear yard from the covered & elevated timber deck that’s perfect for alfresco dining to the paved courtyard & grassed areas. The handy person of the house will appreciate the elongated garage that’s complete with its very own workshop at the rear & this zone can become another usable rumpus, home office, studio if so required. Behind the new remote roller door there is room for another 2-3 vehicles before the double garage so they can be secured out of sight from the road.
Features Overview:
– Single level, free-standing home offering 157m2 of living space
– Extended & renovated throughout with brand-new bathrooms & laundry
– 50m2 double garage with workshop at rear
– Driveway can accommodate an additional 2-3 vehicles parked behind private remote roller door & another 2 parked off road in front of the roller door
– Loop street location with local IGA at end of the road & local shops 1 km away
– Flexible settlement options if you have another property you want, or need, to sell
Inside:
– L-shaped formal living & dining room is privately segregated to the front of the home with brand new timber-look laminate flooring, wood fireplace, & full height windows
– Updated family-friendly kitchen with a brand-new freestanding electric oven & cooktop, dishwasher, tiled splashback, stainless steel 1 ½ bowl sink, extra-large fridge space, ample bench & cupboard space, pantry & sliding cavity door connecting to formal dining
– Informal family zone off kitchen with new, timber-look laminate flooring & rear yard access
– Generously sized main bedroom privately positioned at the rear of the home away from the remaining bedrooms with multiple built in robes, ceiling fan, & outlook to rear entertaining area
– Brand-new en suite with full height tiles, custom vanity, heat lamps, shower with rainfall showerhead, & toilet
– Bedroom 2 is oversized & along with bedroom 3 has new paint & carpets, built in robes, & quality window treatments & are facing the front of the home
– Bedroom 4 with new carpet & paint, & quality window treatments & outlook to rear yard
– Fully renovated main bathroom with custom floating vanity, full height tiling, sky light, heat lamps & semi-frameless shower with rainfall showerhead
– Renovated separate toilet room
– Renovated laundry with sink, skylight & quality fixtures
– Linen storage cupboards in hall
– Wall mounted reverse cycle air conditioning unit in family room
– Wood heater in formal living room
– CrimSafe front screen door
Outside:
– New external render to modernise the property
– Freshly painted exterior walls, eaves, & facia’s
– Low maintenance, fully landscaped front yard
– 20m2 pergola covered & elevated entertaining deck at rear
– Open paved courtyard & entertaining space
– Additional covered pergola to rear of backyard
– Fully enclosed rear yard with Colourbond fencing & grass for kids & pets
– Metal garden shed to side of home
– Electric hot water system
