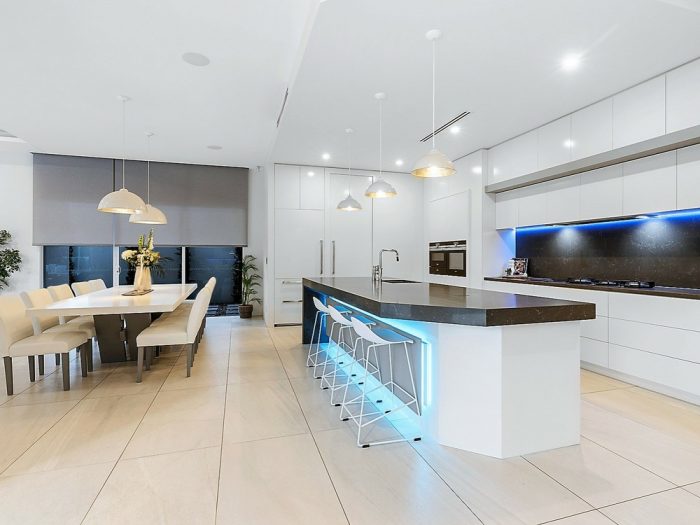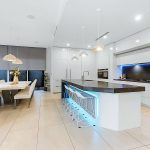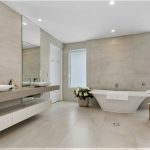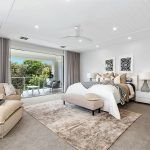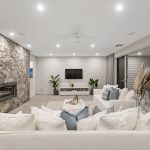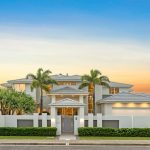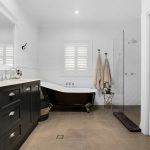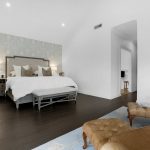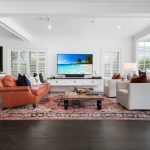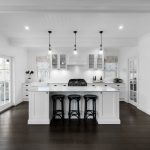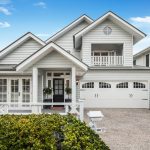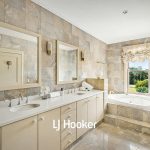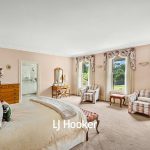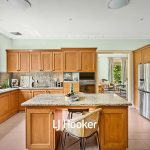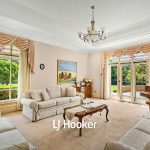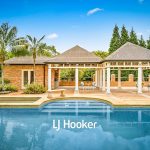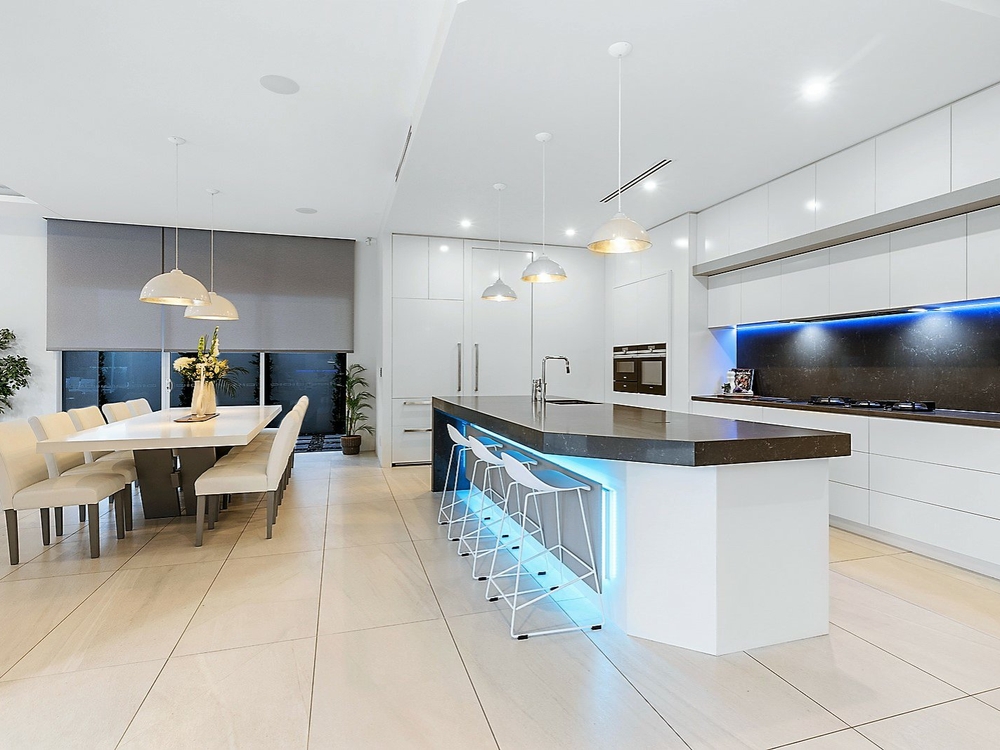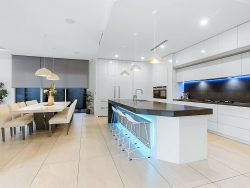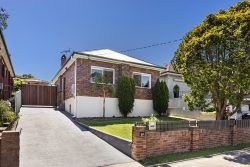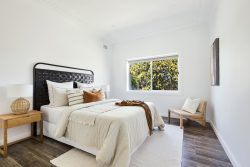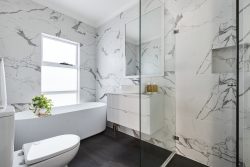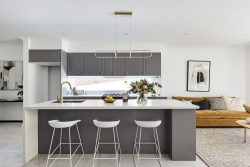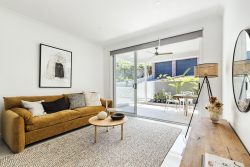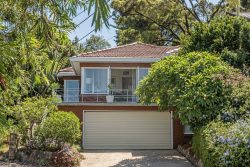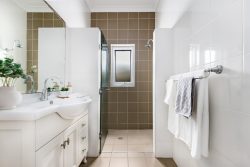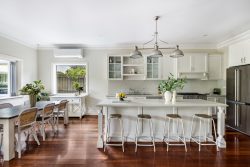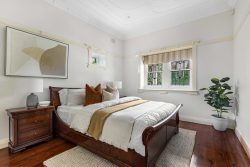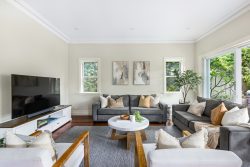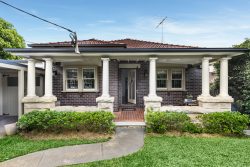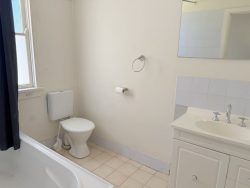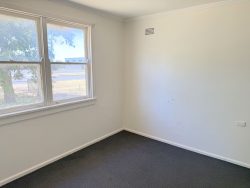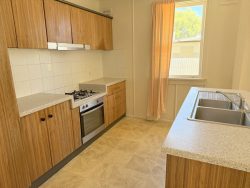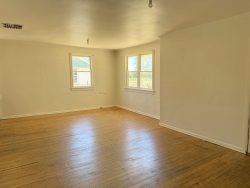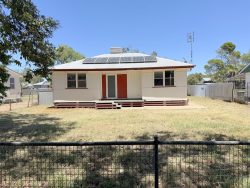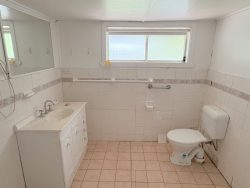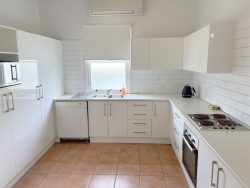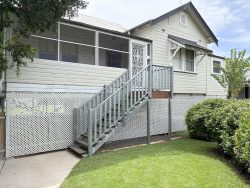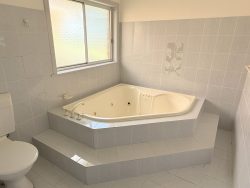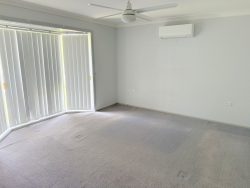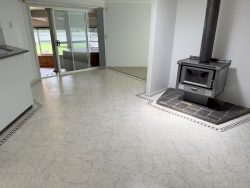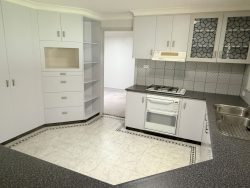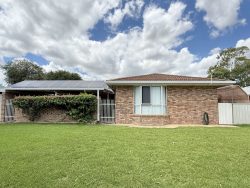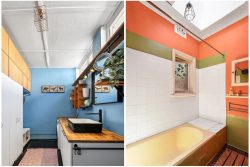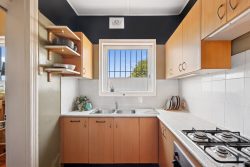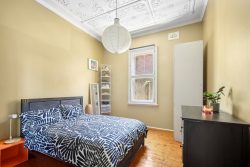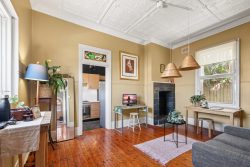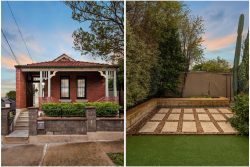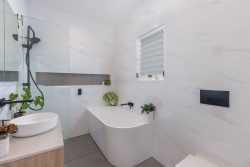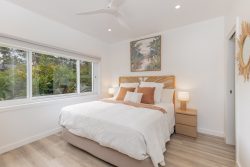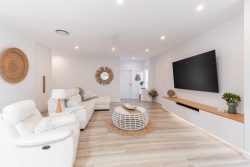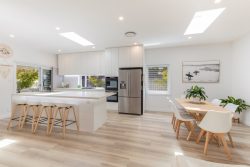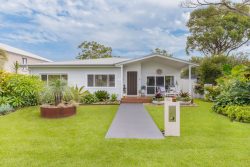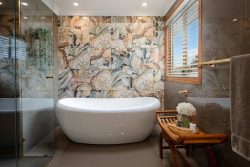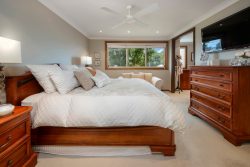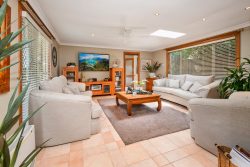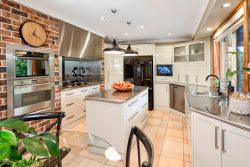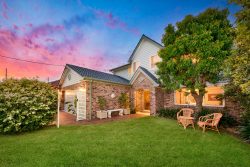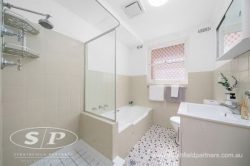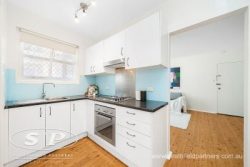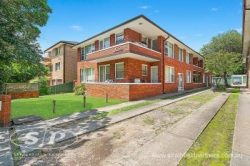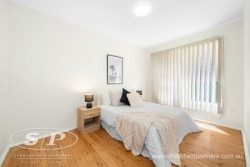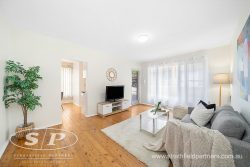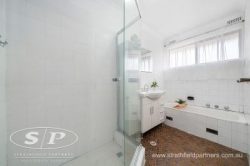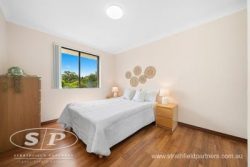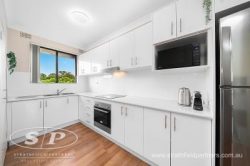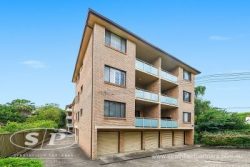15 Cylinders Dr, Kingscliff NSW 2487, Australia
Grandeur & sophistication are showcased in this exclusive enclave in Cylinders Drive, Kingscliff.
Walk out your gate to the beach, or the cafes & restaurants of Salt Village which are a flat 5-minute stroll away.
Situated on a huge 1,292 sqm piece of premium land in prestigious Salt Village, reward yourself with a magnificent residence that epitomises a luxurious lifestyle.
Boasting an enviable north-eastern aspect, this dual level solidly constructed home has commercial grade finishes & bespoke detailing.
No expense has been spared in this home with its unique architecture, custom built design, and timeless quality finishes.
La Escandella terracotta roofing, stainless steel guttering, timber inlaid ceilings to living zones and master bedroom, Hebel flooring upstairs, ducted air conditioning, 3.3-3.6 metre ceilings downstairs are just some examples of the meticulous finishes, rarely found in residential properties.
MAJESTIC FAMILY HOME, STUNNING HOLIDAY ENTERTAINER OR LUCRATIVE INVESTMENT PROPERTY – THE OPTIONS ARE LIMITLESS
Enter via a very private and secure Gate House and you will feel the grandeur as you are welcomed by a dramatic 6.5-metre-high void & stone feature wall with seamless 2-way fireplace and bridge over.
THIS WALL REPRESENTS THE STRENGTH OF THE HOME as indicated by the owner.
As you gaze through the exquisite interior, your eyes will be drawn to the vastness of the entertaining & living spaces, as they connect to the outside zones, the resort style pool & the greenspace of beautiful Kingscliff Beachfront.
You will feel like you are on holidays every day in this private oasis, with gorgeous alfresco entertaining patio, billiard room including built-in bars & integrated dual zone wine fridge with ice maker & the spacious lower lounge room with ambient fireplace.
Voided spaces, impressive engineering, soaring ceilings – this is a home of grand proportions and master craftsmanship!!!
ENTERTAINER’S DREAM HOME ON BLUE CHIP BEACHFRONT LAND – THIS IS A TRULY LUXURIOUS LIFESTYLE OPPORTUNITY!!!
The ground level is uncompromising in its design, inclusions, and versatility of spaces. An en-suited guest bedroom is ideal for older family members or visitors alike.
A popular feature of this stunning home is the soundproof Dolby Atmos HOME CINEMA, with 3.9 metre perforated screen, concealed speakers & LED lit tiered seating allowing easy visibility.
It creates a peaceful sanctuary, set aside for relaxation & enjoyment.
The huge open plan living & dining spaces blend harmoniously to the spacious outdoor alfresco entertaining zone & huge, heated swimming pool & heated spa.
Centrally servicing both the indoor living rooms & the outdoor entertaining areas, the GOURMET KITCHEN is an entertainer’s dream!!
There are Siemens appliances, 900mm dish drawer, integrated gas cooktops and sub zero fridge/freezer, barbeque grill, steam oven, warming drawer, extensive 80mm stone island benchtops & generous butler’s pantry, with a dish drawer and large sink to mention but a few of the fine features in this amazing kitchen.
A gymnasium with padded flooring, mudroom/storage room, huge laundry & a fully tiled bathroom complete the versatile lower-level floorplan.
TIMELESS ELEGANCE, STATE OF THE ART AESTHETICS & PREMIUM BEACHFRONT POSITION
You will be equally impressed with the upper level, where you are met with an abundance of natural light, cooling ocean breezes & views over the greenspace of Kingscliff beachfront.
The very grand master suite is spacious, highly appointed & includes its own private east facing balcony. A huge, custom designed walk-in robe and beautifully appointed, fully tiled ensuite, including double vanities, 2 double showers & a freestanding bubble bath shouts luxury & style.
A parent’s retreat comes with a kitchenette and is the perfect place for your early morning cuppa, or just for you to sit & relax in.
On this level, there are another 2 en-suited bedrooms with walk-in robes & their own spacious balconies. There is also a 5th bedroom with built in wardrobe and close access to the 5th bathroom.
A library/home office & upper lounge room with stone feature wall incorporating fireplace, plus its own balcony, give options & useability of space for multi-generational family living & guest entertaining.
PROPERTY FEATURES:
– 5 large built-in bedrooms
– 6 modern fully tiled bathrooms
– Home cinema
– Gymnasium
– Library/home office
– Mudroom/storage or sewing room
– Big laundry with laundry chute & access to drying yard
– Generous storage throughout
– Upstairs lounge room with fireplace
– Control 4 home automation controlling all audio/video areas, blinds, garage doors,
entry gates, external lighting, fireplace, and security cameras. All of which can be controlled remotely.
– 6 CCTV cameras
– Ducted vacuum system
– 2 x outside showers
– 2 keyless entry back gates to beachfront
– Solar system – 7.8 kwt with 5kwt hybrid inverter (monitored by Wi-Fi)
– Intercom to entry gatehouse
– Outdoor firepit
– Zoned ducted reverse cycle air conditioning
– Ceiling fans in bedrooms and upper living
– 95,000 litre fully tiled swimming pool with large, stepped entry & 2 waterfall features
with lighting (Omnilogic phone operated)
– 2.6M x 2.6M heated spa
– 2 gas hot water systems
– 3 car garage – epoxy flooring, loads of storage space
– Separate to garage incorporated shed
– Auto electric gate to driveway
– Additional gate to northern boundary for boat or caravan access
– Premium artificial turf to yard
– 1292 sqm fully fenced & secured beachfront land
5 MINUTES TO TWEED VALLEY HOSPITAL (under construction)
15 MINUTES TO GOLD COAST INTERNATIONAL AIRPORT
30 MINUTES TO BYRON BAY
CLOSE TO SCHOOLS, MEDICAL, SHOPS, CAFES, RESTAURANTS, SALT VILLAGE & KINGSCLIFF TOWNSHIP
