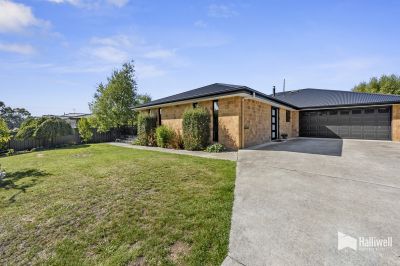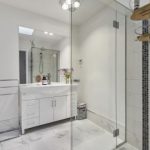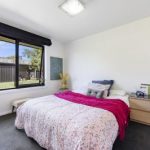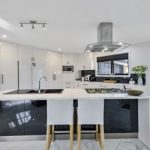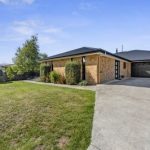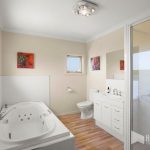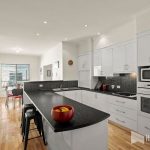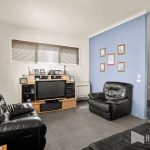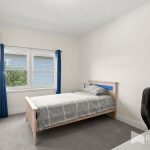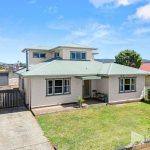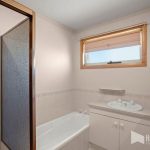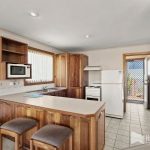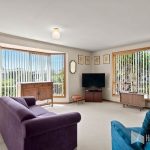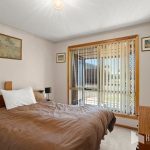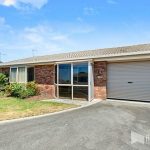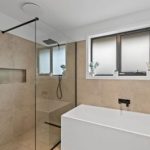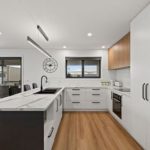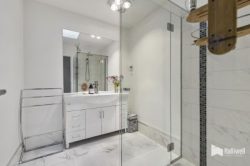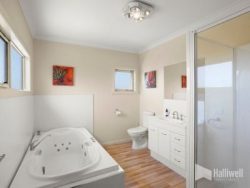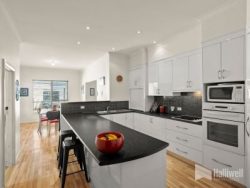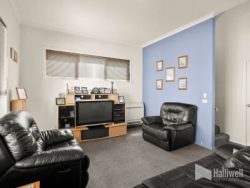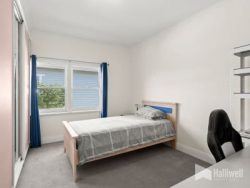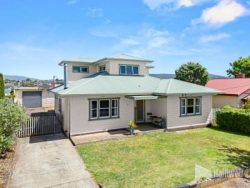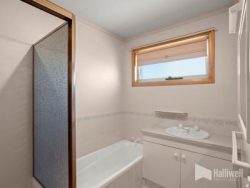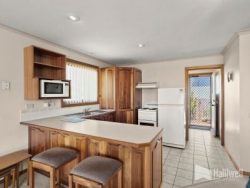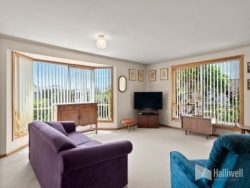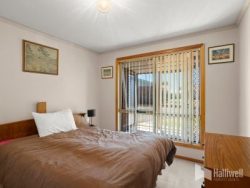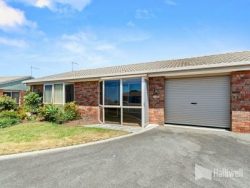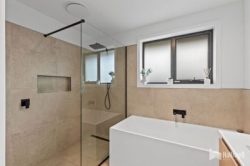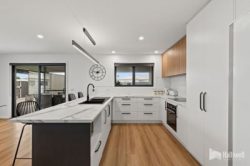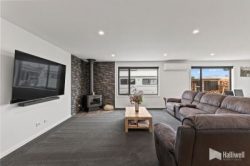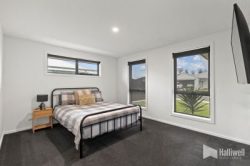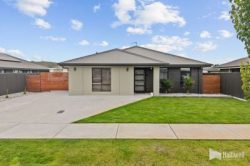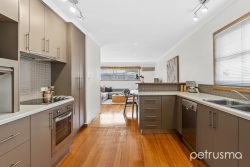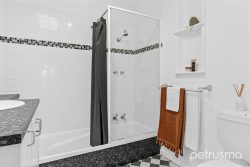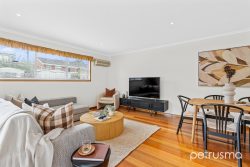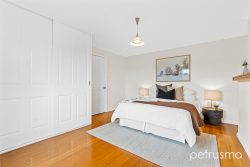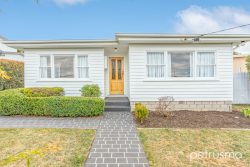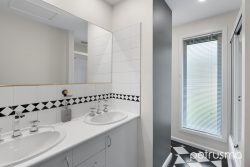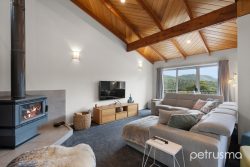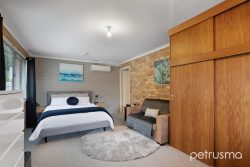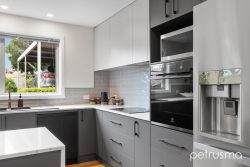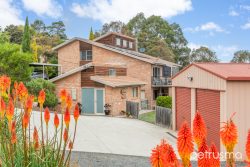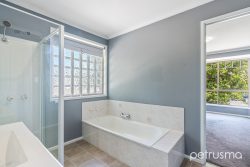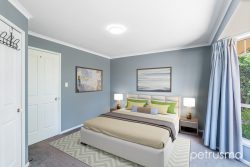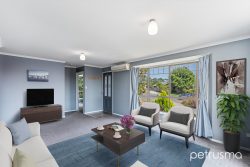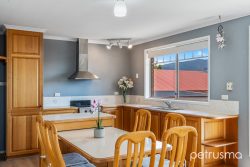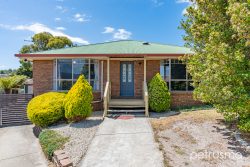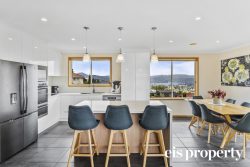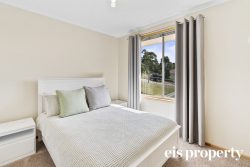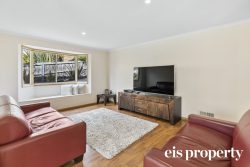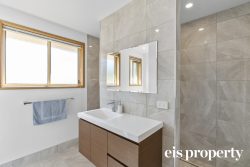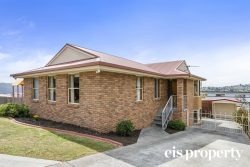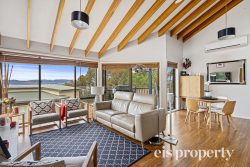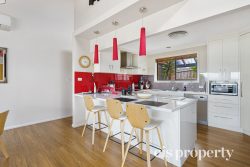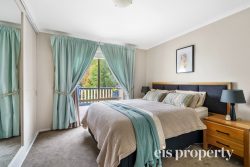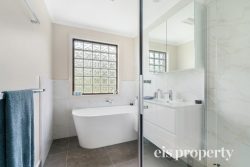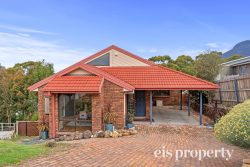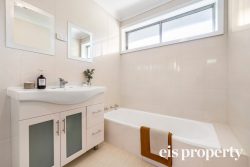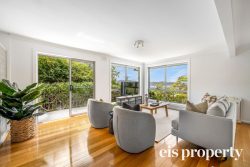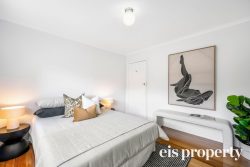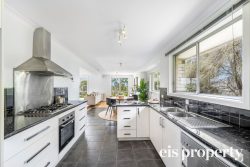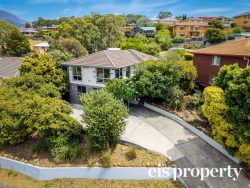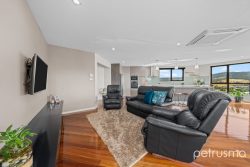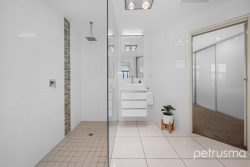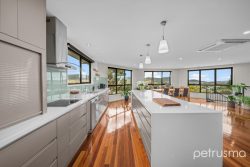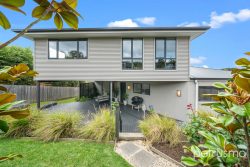15 Gibson Ct, Spreyton TAS 7310, Australia
Located in a quiet court of quality homes is this impressive family home with so much wow factor.
From the moment you step inside this sprawling family home your eyes are drawn to the spacious open plan living, dining and kitchen and huge enclosed alfresco living. Double stacker doors open the whole space up and this is a great extension to living and entertaining with outdoor” kitchen. Natural light floods inside the home from the alfresco room creating a natural heater during the cooler months. With sliding doors leading to decks at both ends the screen doors allow for air flow throughout summer.
The open plan living, dining and kitchen is a light and bright space with a natural gas inbuilt heater the focal point of the room.
Featuring quality appliances including an impressive Smeg cooker, island bench and two double door pantries with drawers along with plenty more storage the kitchen is centrally located for easy family living. The second living room has a built-in study nook, wood heater and access to the alfresco room while flowing easily into the main living area.
With an ensuite worthy of a luxury hotel; featuring a freestanding bath and double shower, the master suite is located separately to the other bedrooms creating a private retreat.
There are three other bedrooms, two with built-ins and a third larger room which could also work as an additional living space. The main bathroom and powder room are central to the bedrooms while the functional laundry offers easy access outside.
A double garage with internal access combines with great off-street parking including room for the caravan or boat.
Outside continues to impress, with a fully fenced backyard boasting a hot tub on the back deck and gazebo, storage/wood shed, garden shed, chook yard and vegie garden!
This fabulous home was built for families and entertaining, providing a private oasis with Spreyton’s shops and services located close by and Devonport and Latrobe less than 10 minutes’ drive away.
