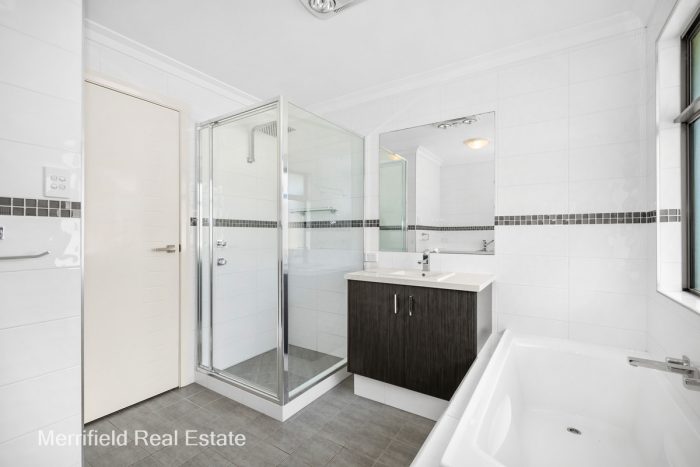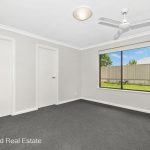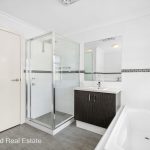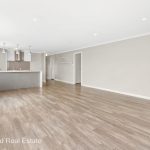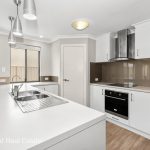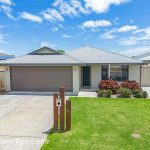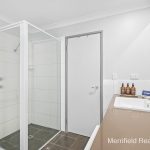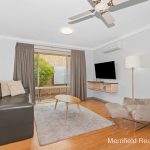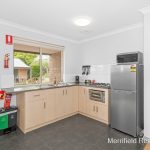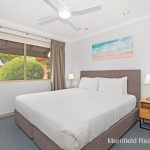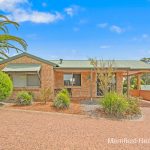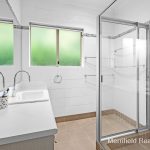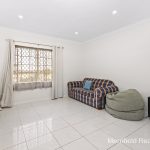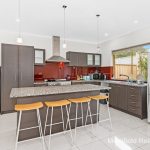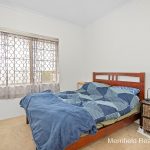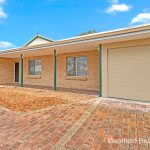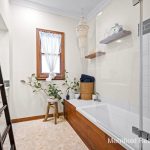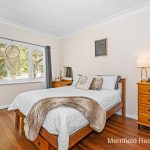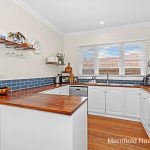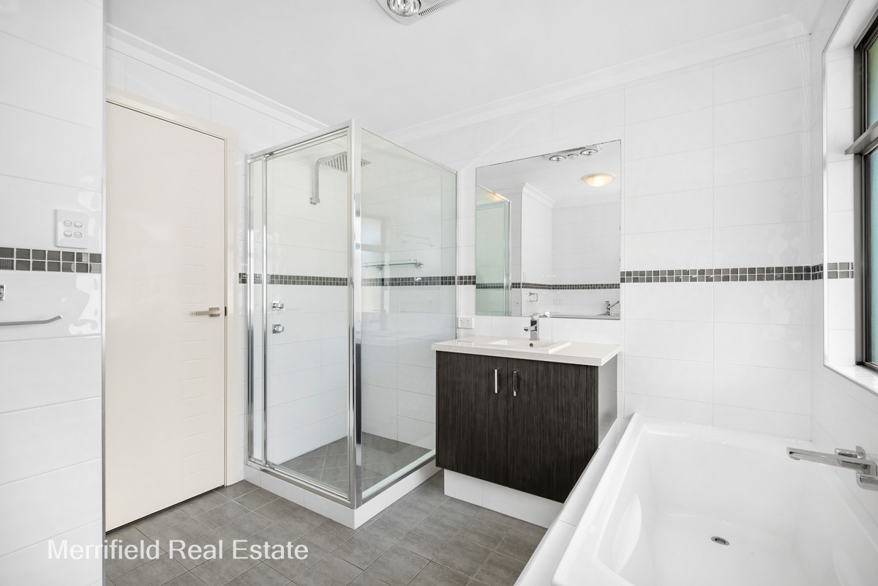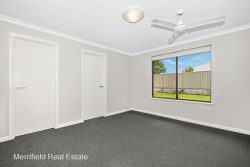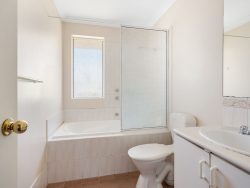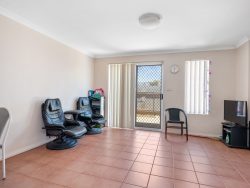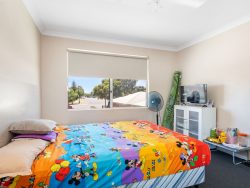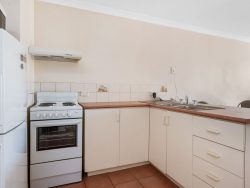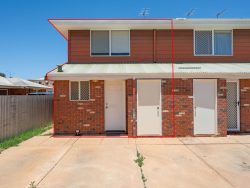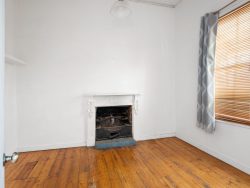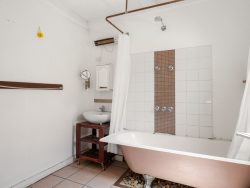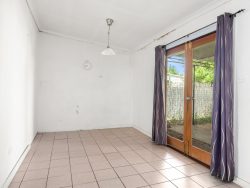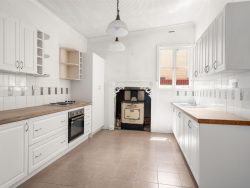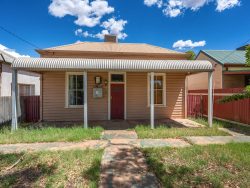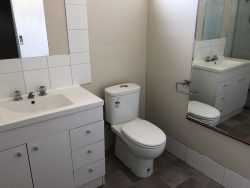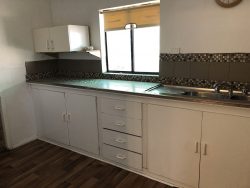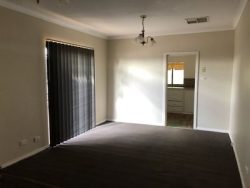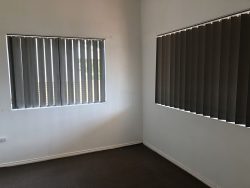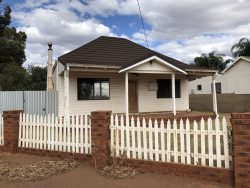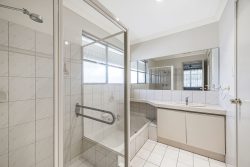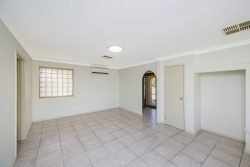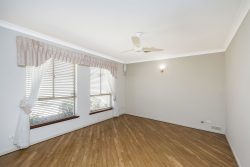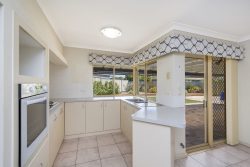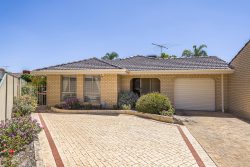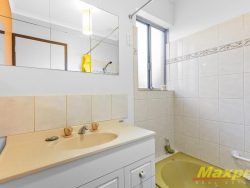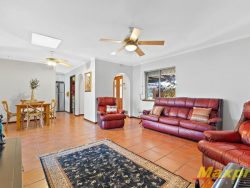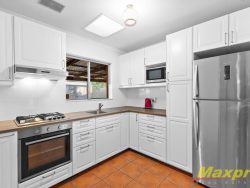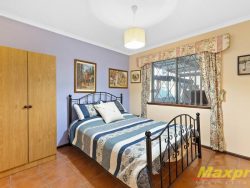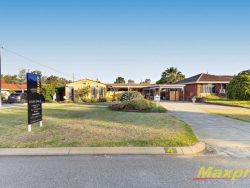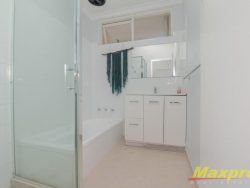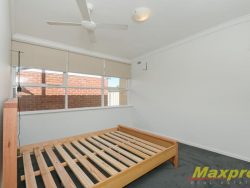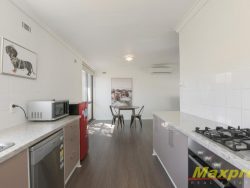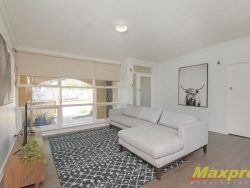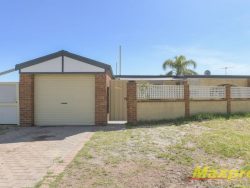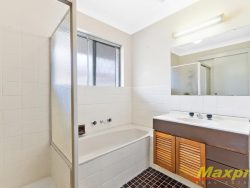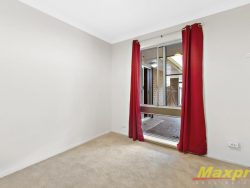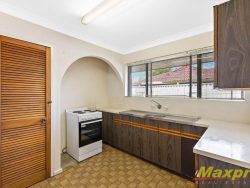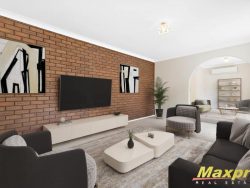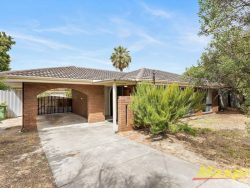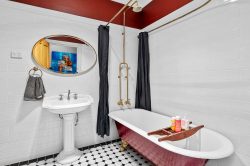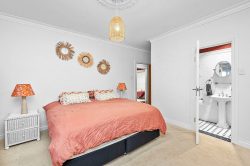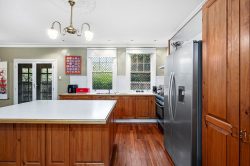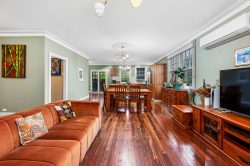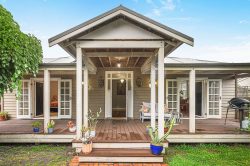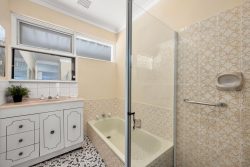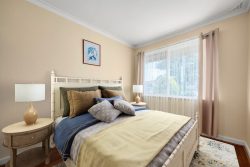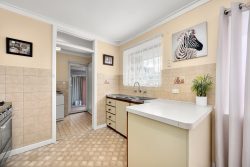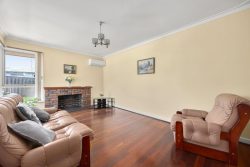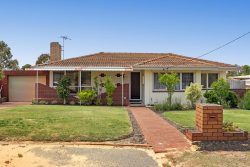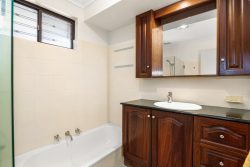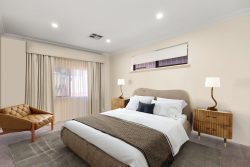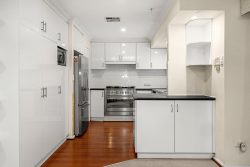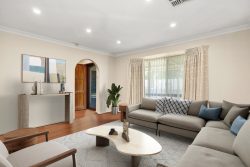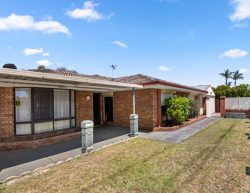15 Kitcher Parade, McKail WA 6330, Australia
There’s something to keep every member of the family happy at this impressive, modern home in a quiet street.
A short walk from McKail Lake and the surrounding parkland with a playground, native trees and abundant birdlife, it’s also only seven minutes’ drive from town and brilliantly located for access to schools, TAFE and a major supermarket.
Designed for practicality and flexibility in equal measure, the well-maintained home occupies an easy-care block of 607sqm along with a double garage and a terrific shed-workshop.
It looks a picture from the street, with its smart ivory rendered façade, grey Colorbond roof and taupe garage door. The stylish palette continues inside highlighting tiling, flooring, cabinetry and blinds.
For most everyday living, the spacious, air-conditioned family room is a sunny, open area adjoining the dining space and the kitchen with a corner pantry, induction cook-top and under-bench oven.
Adding to the options is a carpeted lounge, which could be used as a playroom, music room, hobby room, office – or whatever the owners wish.
Summer outdoor living is also taken care of with an undercover patio in the enclosed back yard.
The queen-sized master bedroom has a walk-in robe and an en suite shower room with a vanity and toilet, while the two family bedrooms are doubles with built-in robes.
These share the main bathroom – which incorporates the laundry and has a bath, walk-in shower, vanity, trough and space for the washing machine – and the separate toilet.
There’s an internal door into the garage and gates on the opposite side of the house open onto the back yard, where there’s space for stowing the trailer or dinghy as well as access to the shed-workshop.
Of approximately 5m x 7m, this shed is a versatile workspace with power and lighting, workbenches, shelving, a wood fire and a high-clearance roller door.
The property, which will appeal to a wide scope of buyers, has everything sewn up for new owners to move in and love the lifestyle from the first day.
What you need to know:
– Smart family home on 607sqm
– Built in 2016
– Spacious open family room/dining area
– Separate lounge, playroom or hobby room
– Undercover rear patio
– Kitchen with pantry, induction cook-top
– Master bedroom with en suite shower room, walk-in robe
– Two double family bedrooms with robes
– Combined bathroom and laundry with bath, shower, vanity, trough
– Separate toilet
– Double garage with door into home
– Side access to yard for trailer, dinghy
– Shed-workshop with high-clearance roller door, power, workbenches, storage, wood fire
– Enclosed back yard
– Lawns front and back
– Near parks and lake, supermarket, schools
– Council rates $2652.58
– Water rates $1525.99
