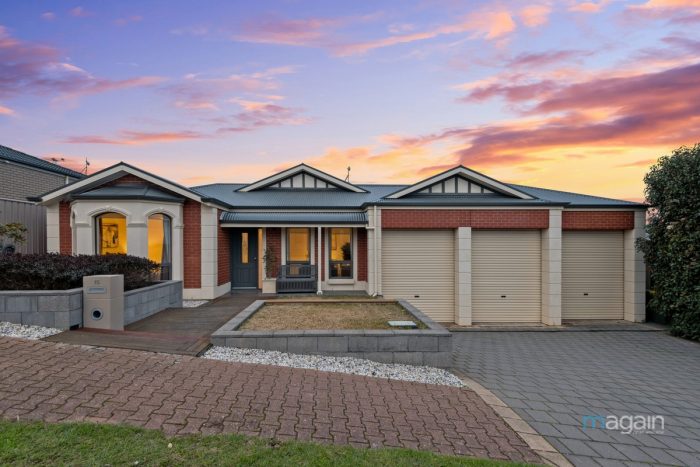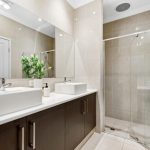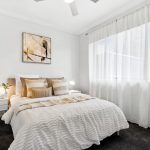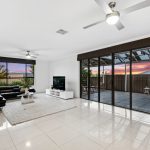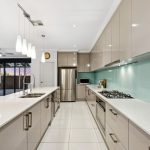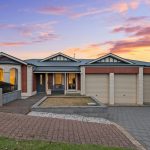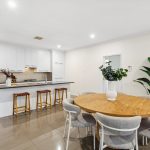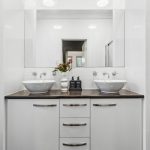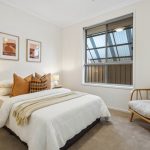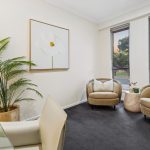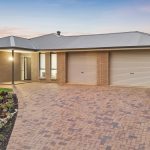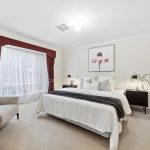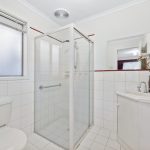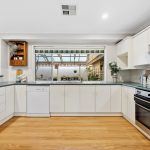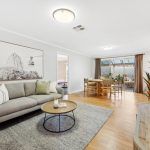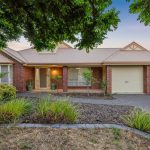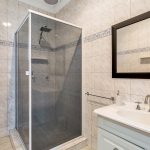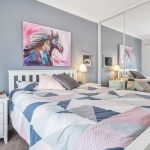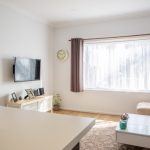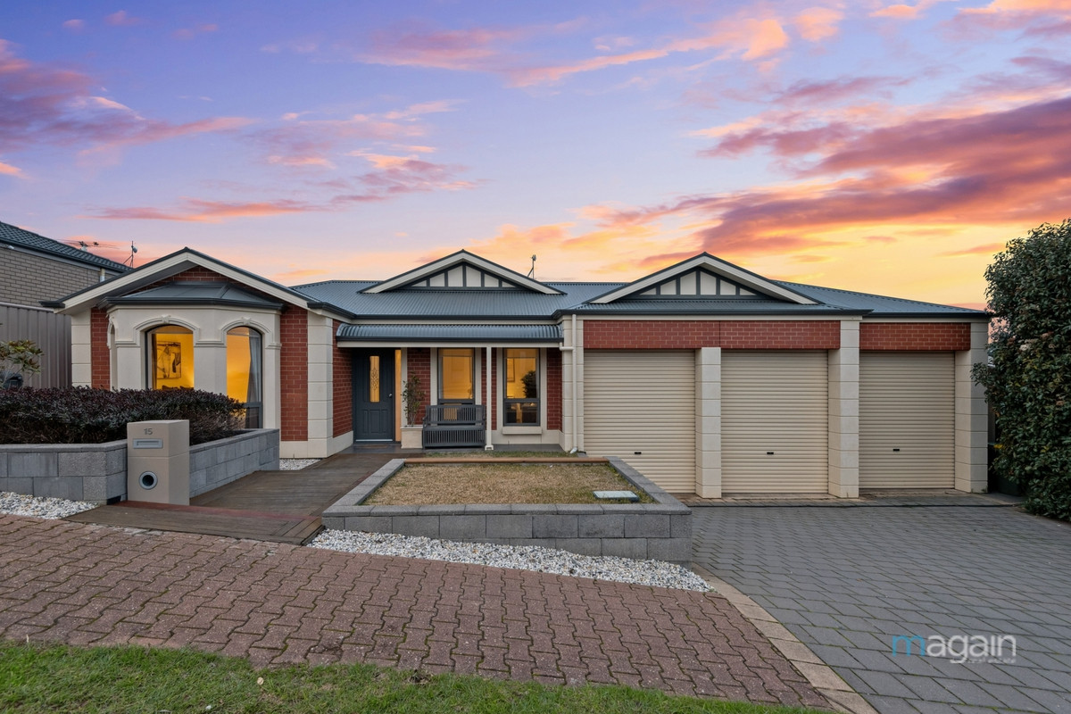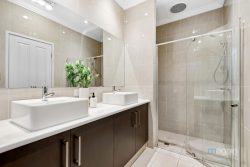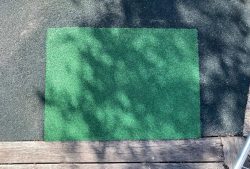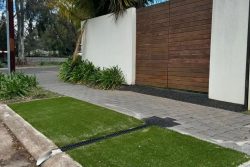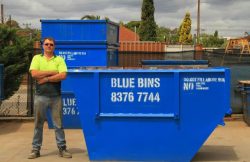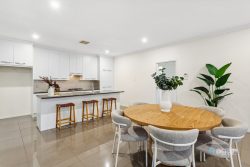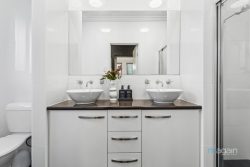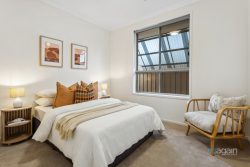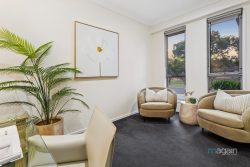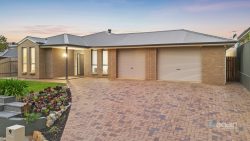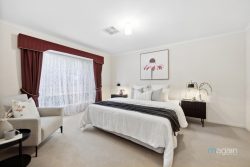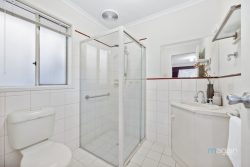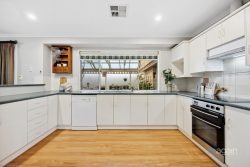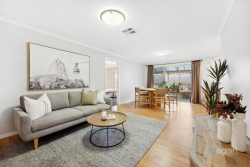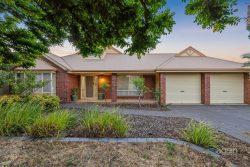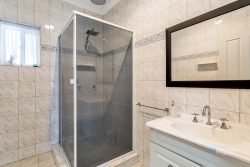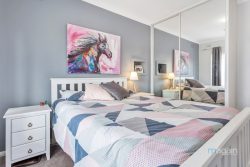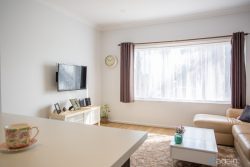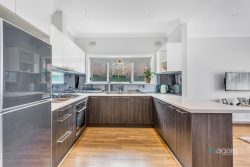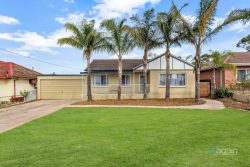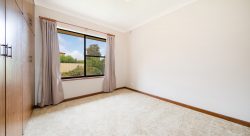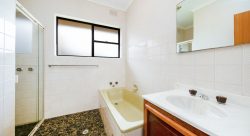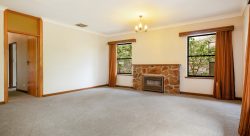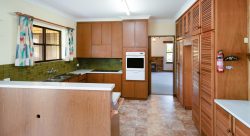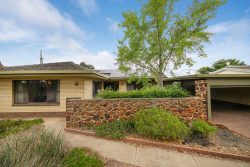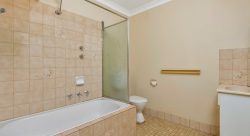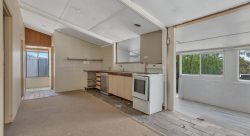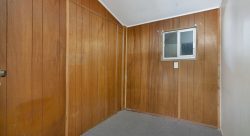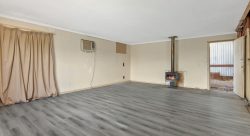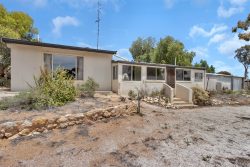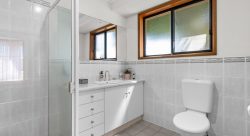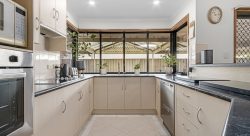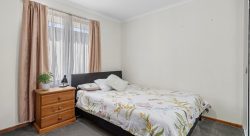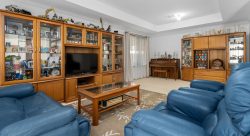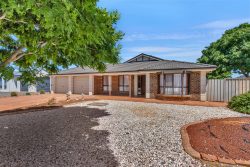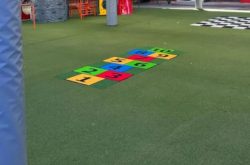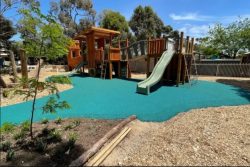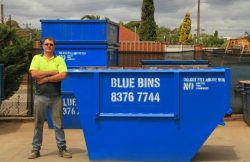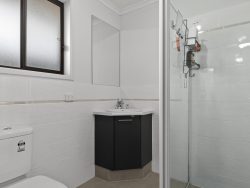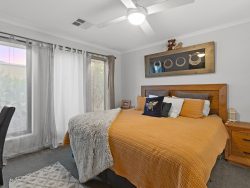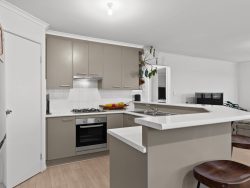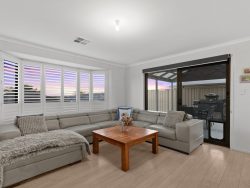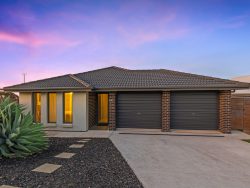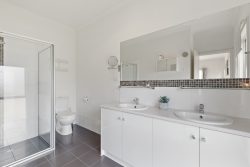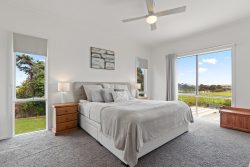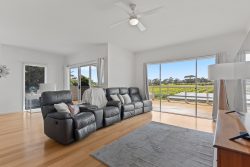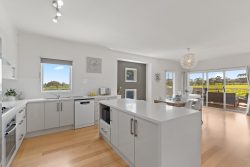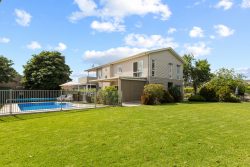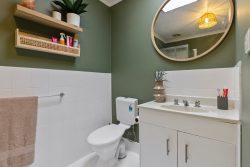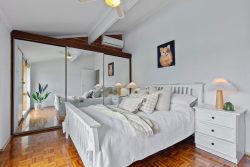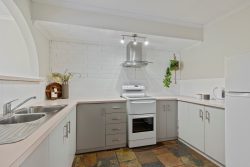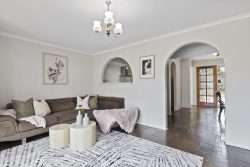15 Locomotive Dr, Sheidow Park SA 5158, Australia
Nestled in the scenic landscape of Sheidow Park, this stunning four-bedroom residence, meticulously crafted by renowned builders Hickinbotham Homes in 2014, epitomizes luxury living. With its commanding presence and breathtaking panoramic views across rolling hills and valleys, this home embodies opulence.
Upon entering, a sense of grandeur unfolds, beginning with a hallway adorned with modern high gloss floors and lofty 2.7-meter ceilings. The journey continues past a formal lounge with a ceiling fan, leading to a seamless blend of spaces that comprise the heart of the home. The open-plan kitchen, living, and formal dining areas invite you to indulge in the warmth and elegance of this architectural masterpiece.
The gourmet kitchen is a showcase of sophistication, boasting an expansive layout, huge walk-in pantry, and stone countertops. High-end appliances, including a conventional oven, gas cooktop, and dishwasher, grace the space. The central island bench serves as a focal point, blending style with functionality, perfect for casual dining or a gathering spot when entertaining.
A retreat awaits-the master bedroom, nestled at the front the home, with a bay window, offering an oasis of serenity. A ceiling fan gently stirs the air, while a spacious ‘his and hers’ walk-in robe leads to an ensuite of unparalleled indulgence. Here, an extra large shower awaits alongside dual vanities.
Completing this thoughtfully designed home, a separate hallway from the central living, leads to bedrooms two, three, and four, each adorned with ceiling fans, and built-in robes that provide ample storage throughout. The main three-way bathroom offers a haven of relaxation, featuring a generous-sized bath, separate toilet, and vanity, while a linen cupboard, and storage closet found here add valuable extra storage.
Transitioning to the outdoor oasis, glass double stacker doors unveil an entertainer’s paradise. A sprawling paved entertaining area, sheltered beneath a pitched roof pergola,, and featuring a combustion fireplace, creating a harmonious space for gatherings, ideal for relaxation while overseeing the kids and pets playing on the spacious lawn surrounded by neat garden beds.
Beyond its luxurious interiors, this extraordinary home boasts an array of additional features. A triple garage with a 3m high roller door and extra internal height (3.6m) ensures secure storage for vehicles, with direct internal access for added convenience. Stay comfortable year-round with ducted reverse cycle heating and cooling. Energy efficiency is enhanced with fully insulated ceilings and walls, complemented by gas instantaneous hot water and eco-friendly LED lighting throughout the residence.
Located in close proximity to Main South Road for easy access to the CBD and only a quick five-minute drive to the beautiful Southern Coastline and the fantastic Hallett Cove Shopping Centre, this property combines space, luxury, and exceptional entertainment options. With its commanding presence and breathtaking panoramic views stretching across the rolling hills and valleys, this home is an ode to opulence and a truly exceptional find in Sheidow Park.
