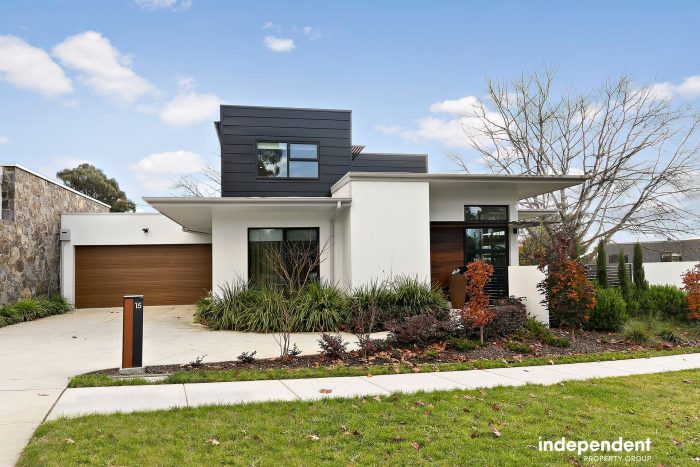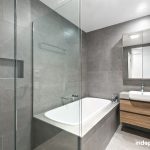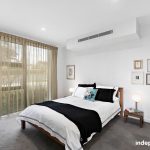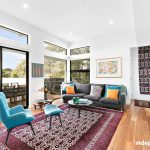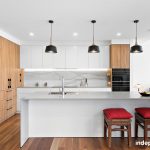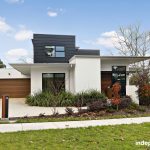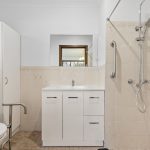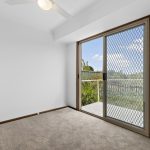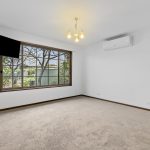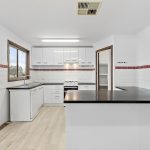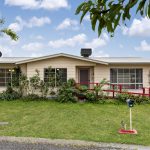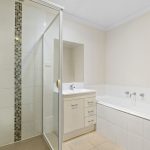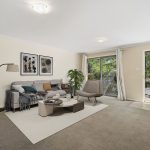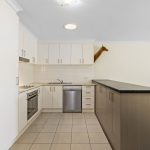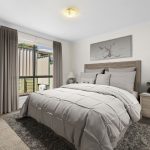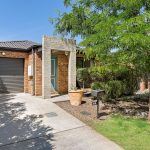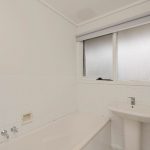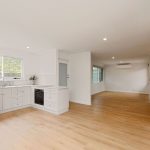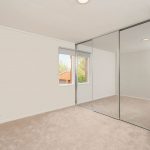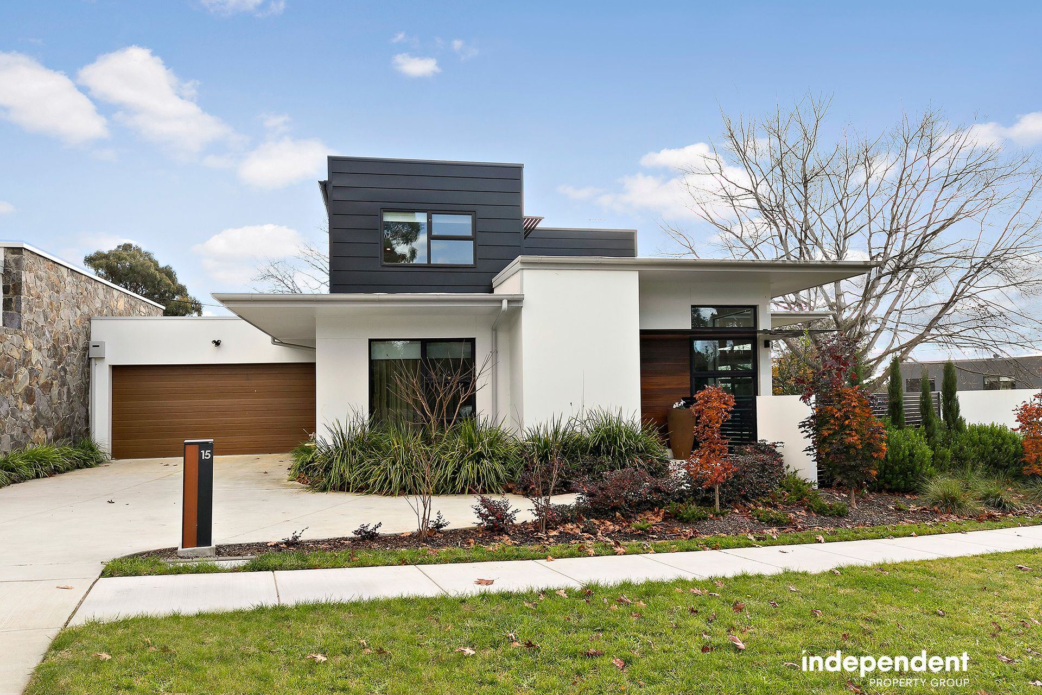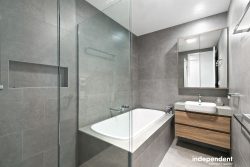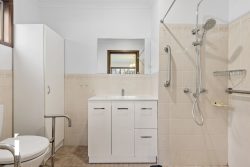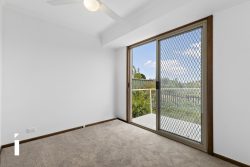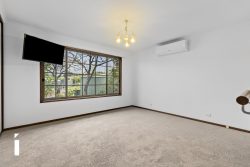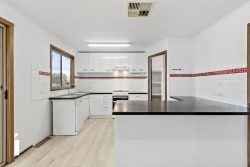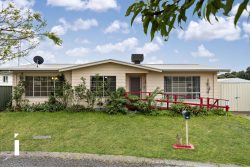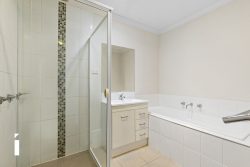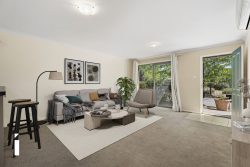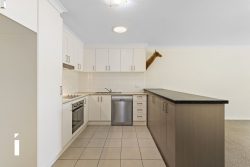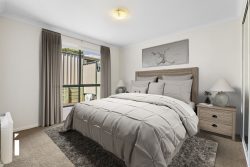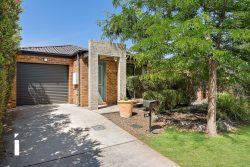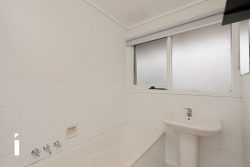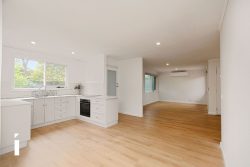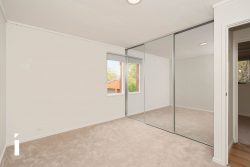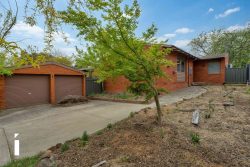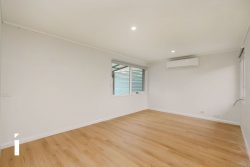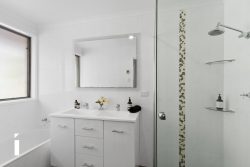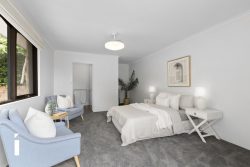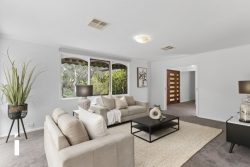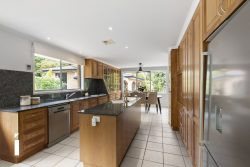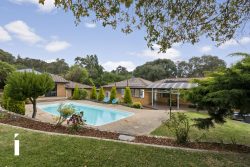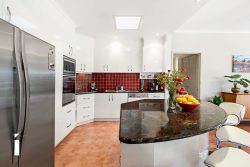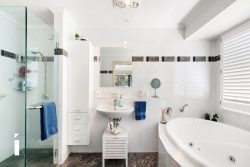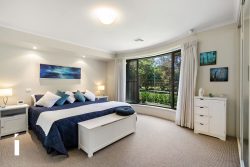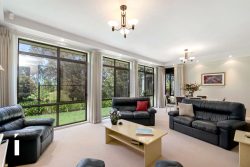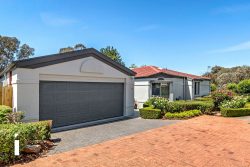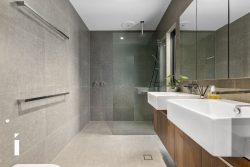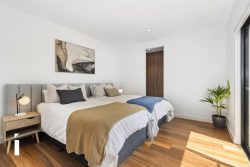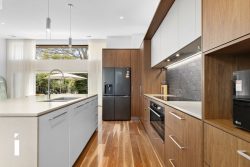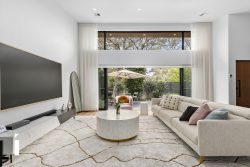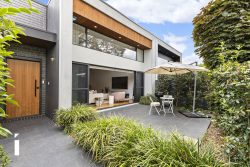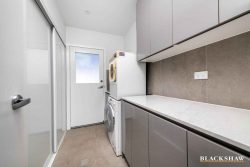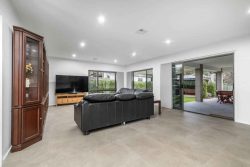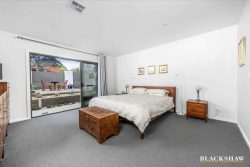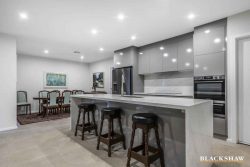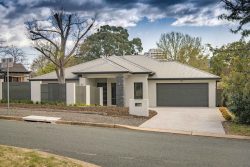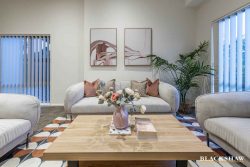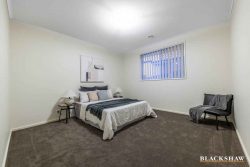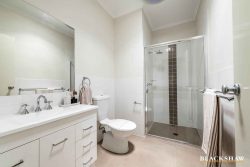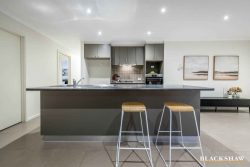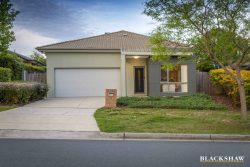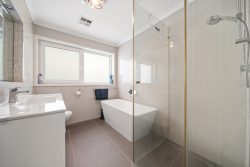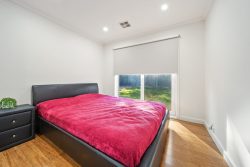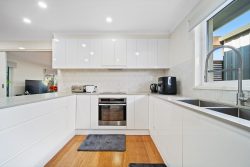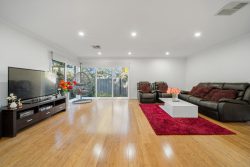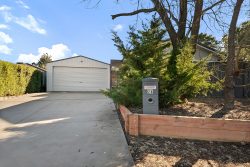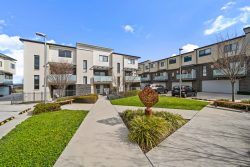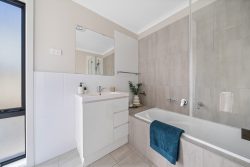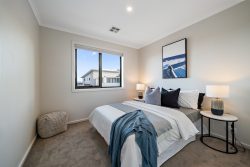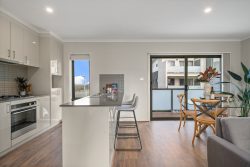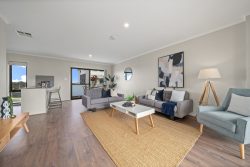15 McCulloch St, Curtin ACT 2605, Australia
This immaculate residence offers an outstanding lifestyle for those seeking comfort & convenience. Blending contemporary architecture with refined style, makes this residence the perfect place to call home. The ease of your new address, nestled close to the Woden Valley & the Inner-South perimeter in the highly desirable suburb of Curtin, finds you within walking distance or a short drive to all the amenities you will require & the local Curtin Shops. Nearby nature reserve & playing fields add to the already great accessible amenities.
Every detail of this three-bedroom townhouse has been carefully selected with superb proportions & quality appointments that span across two luxurious levels. A distinctive large bluestone rock wall builds a remarkable entrance to the property. Walking through the front door you will be taken back by the tall windows, high ceilings & the open plan design that creates a light-filled family room with spotted gum timber floors really sets the ambience.
Your spacious kitchen, dining area & additional lounge is close by to complete that retreat style feeling. Preparing meals in your new kitchen will be a treat, packed with quality Smeg appliances & abundance of storage space, this stylish & well-appointed kitchen area is finished off with stone bench tops & porcelain splash back while complimented by a huge island bench.
Leading out from the family room through two tall sliding glass doors is your north facing, large & prominent timber deck ready for entertaining. Looking out over a generous lawn area for activities in the sun whilst being surrounded by mature low maintenance plants with views to Black Mountain.
The main bedroom is segregated & located on the ground floor with access to a walk-in wardrobe & classy ensuite that includes underfloor heating. Guests take advantage of the spacious powder room adjacent to the stairs leading to the remaining two bedrooms on the first level. The two upstairs bedrooms have built in robes & separated by the main bathroom, separate toilet room & study nook.
This property is one of only four in a boutique development with its very own street address, designed by TT Architecture, interior by Department of Design & built by Chase Group & only moments walk to Woden Plaza, Phillip & close to Canberra Hospital & short drive to Grammar, Marist & many schools.
Features:
– Superb 3 bedroom architecturally designed residence
– Built to the highest quality with quality finishes
– One of 4 homes in the development
– Two storey design
– Multiple living spaces with excellent outdoor entertaining possibilities
– 3.2m high ceilings in living room
– Huge kitchen with large island bench, induction cooktop, Smeg appliances, stone benchtops, integrated dishwasher, abundance of storage & oversized fridge cavity
– Large sliding doors to timber deck
– Segregated main bedroom with walk-in wardrobe
– Ensuite with floor to ceiling tiles, walk-in shower & underfloor heating
– Downstairs powder room
– European laundry
– Upstairs bedrooms with built-in robes
– Main bathroom with shower, bath & underfloor heating
– Separate toilet
– Study nook
– Spotted Gum timber flooring in living areas & kitchen
– High ceilings throughout
– Double glazed windows & doors
– Ducted reverse cycle heating & cooling with 6 different units, allowing for zoning
– Storage throughout
– Views to Black Mountain
– 89m2 (approx.) of outdoor space including a grassed area
– Water tank
– Double automatic garage with internal access plus off-street parking
– Designed by TT Architecture, interiors by Department of Design, developed by Chase Group
