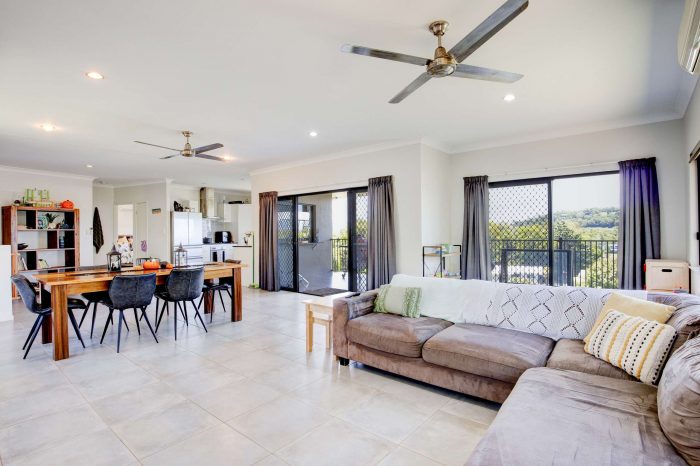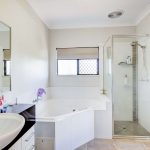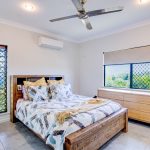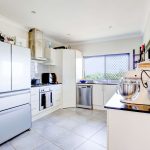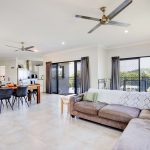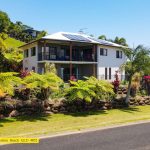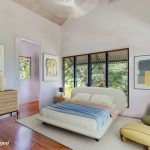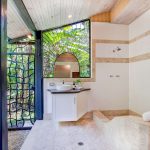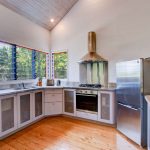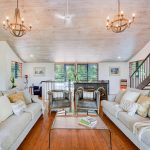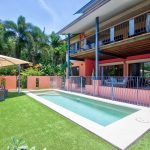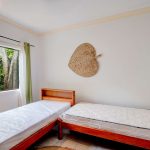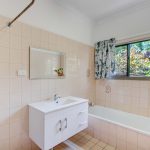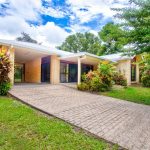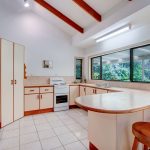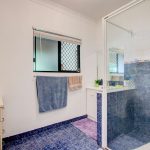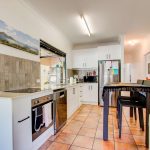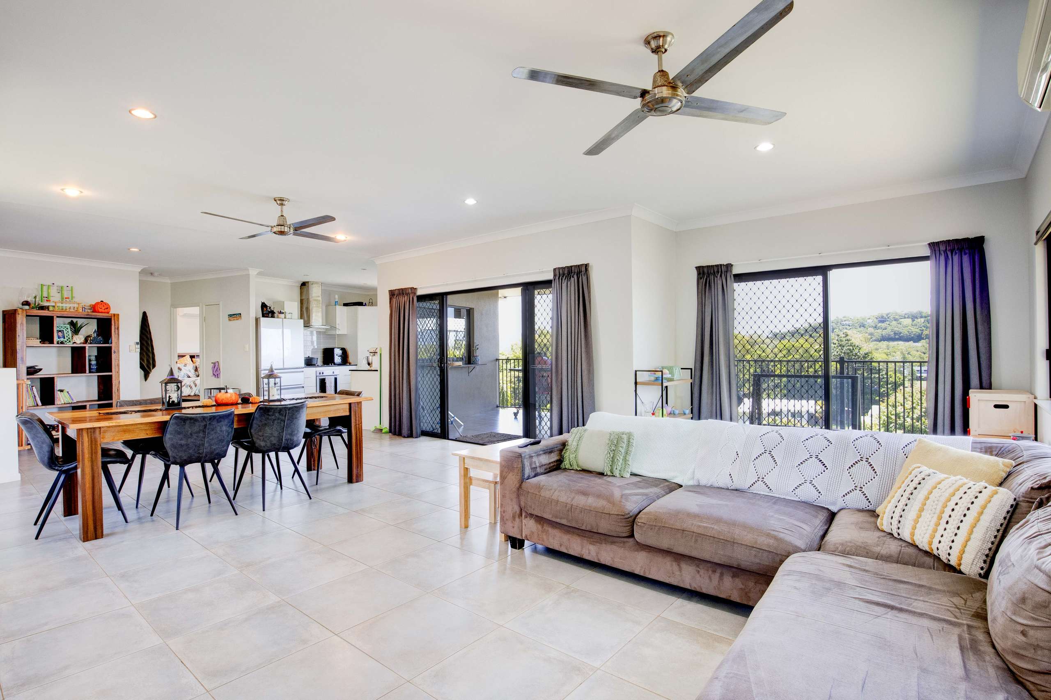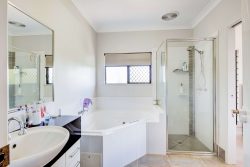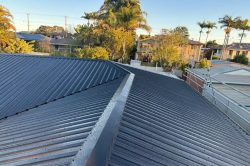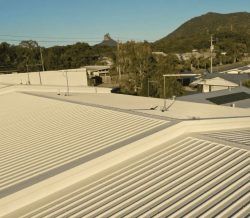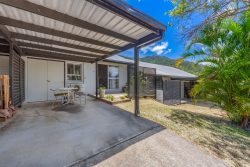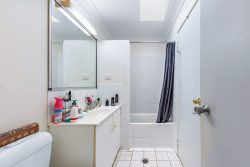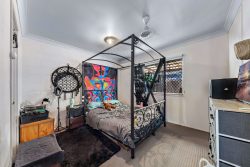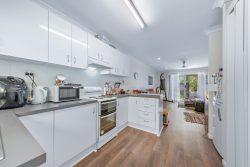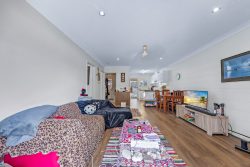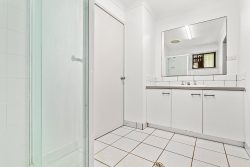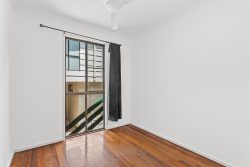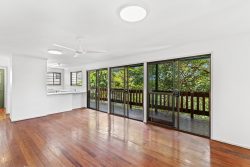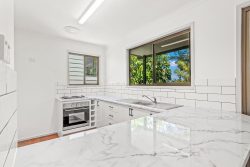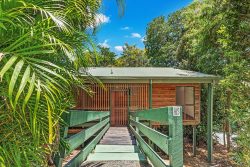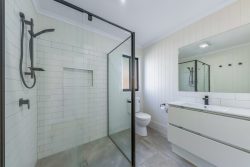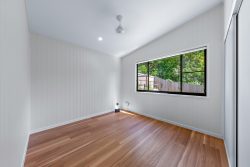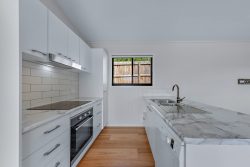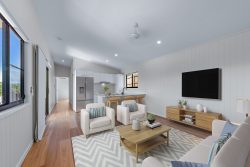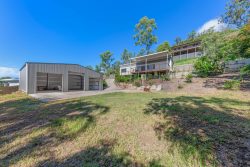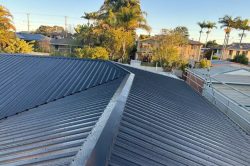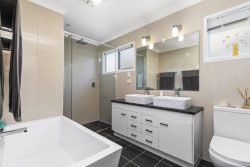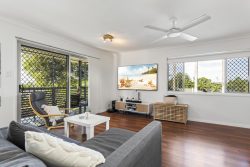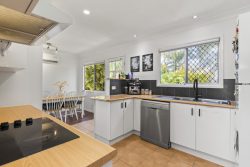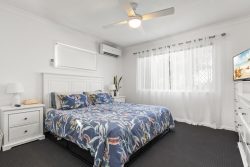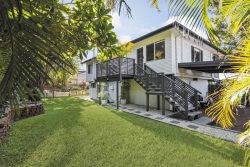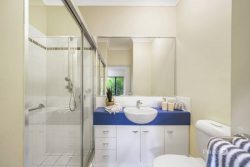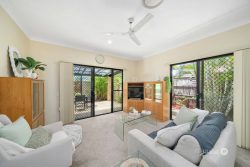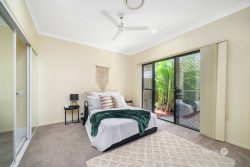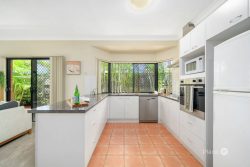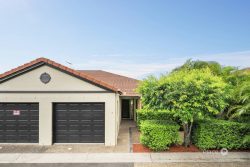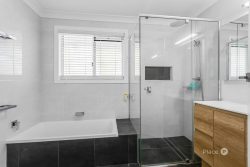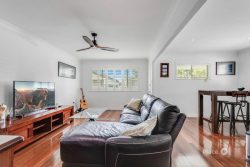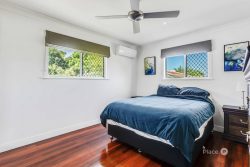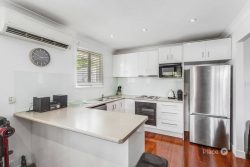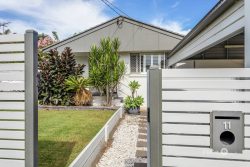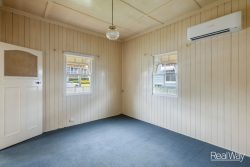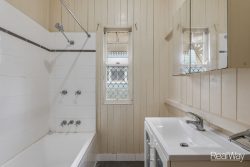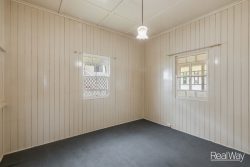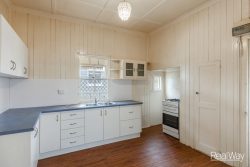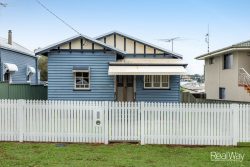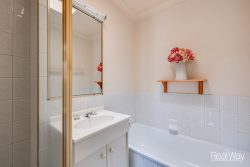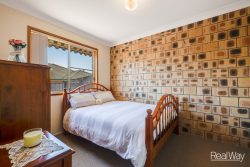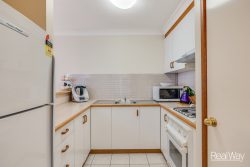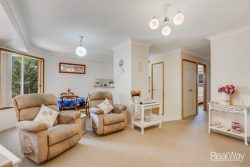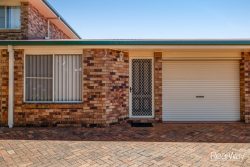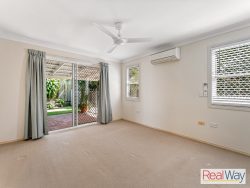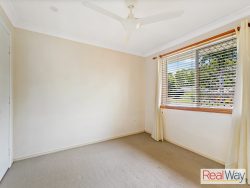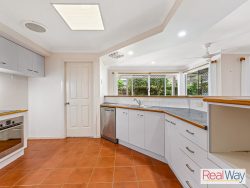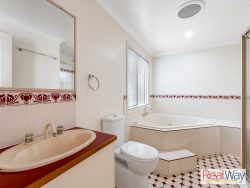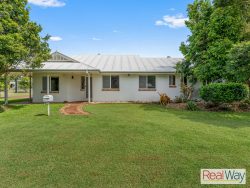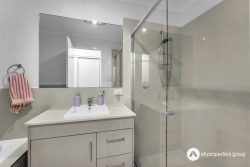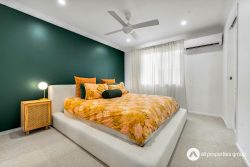15 Riverside Terrace South Mission Beach QLD 4852, Australia
This modern appealing home is a cut above the rest and you can see where the money has been spent in the original build to create a quality home in a great location with a birds eye view out over South Mission Beach.
Elevated views extend over the nearby Hull River National Park and hinterland as well as over the 14 km long Mission Beach iconic coastal strip and across to nearby islands including Dunk and Bedarra Islands.
This double story cement rendered block home offers 2 living areas and the floor plan is well designed for families or those who anticipate plenty of visitors.
The ground floor offers a living area, media room, bathroom and 2 bedrooms all air-conditioned.
The first floor provides a huge open plan living/dining area with coastal views.
Sliding glass doors open onto the 4 x 8m (est.) entertainment deck.
There is a contemporary kitchen with servery, dish washer, quality Caesar Stone benchtops and lots of storage.
As well as the good sized 3rd bedroom upstairs, there is the master bedroom which is 4 x 4m approx. with a great outlook and a functional dual access bathroom.
Some highlights include:
- walking distance to the beach.
- beach boat ramp and river boat ramp (with pontoon) nearby
- Clump Point Harbour with pontoons and boat ramps is 10 to 15 minutes away.
- home is built of solid concrete rendered block externally.
- ground level bathroom has WC shower and vanity.
- entire home except for the garage is fully tiled for ease of cleaning.
- large garage with remote tilted door and built-ins
- exposed aggregate concrete driveway and parking apron.
- 4m wide tiled patio off the ground floor living area.
- downstairs bedrooms have built-in’s, security screens, split air-conditioners and stainless steel fans.
- handy storage locker under the stairwell.
- upstairs is via a quality feature timber staircase.
- kitchen has dishwasher electric oven gas cooktop and multiple cupboards and drawers, stainless steel Rangehood,
- open plan layout of kitchen/lounge and dining areas seamlessly opens to the wide entertainment main balcony upstairs.
- main bedroom has full width built-ins, stainless steel fan and split-air conditioner
- main 2 way bathroom has a shower, corner spa bath, vanity and WC
- the 2nd bedroom upstairs has built-ins, stainless steel fan, split Aircon and is spacious
- solar power
- home is in a quiet cul-de-sac street.
- there is a level yard and extensive rock wall landscaping
- the home is cool, bright & light and has plenty of windows for very effective airflow, including some banks of louvres.
- home is perfectly orientated facing towards the north.
