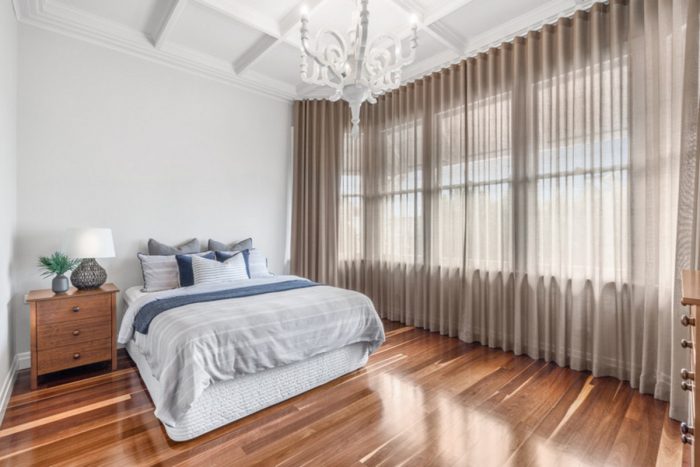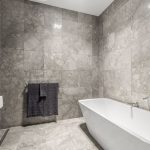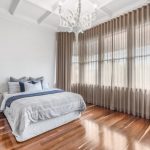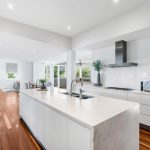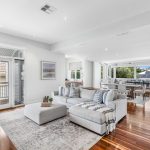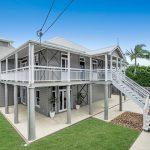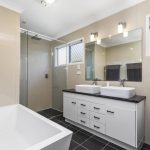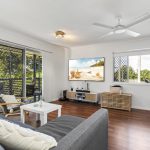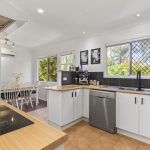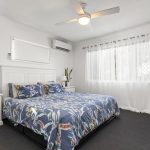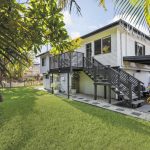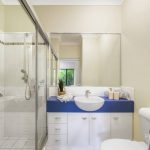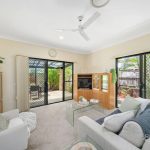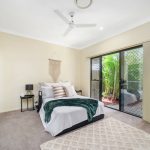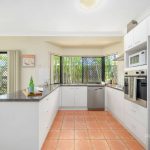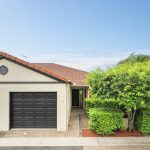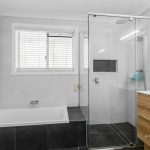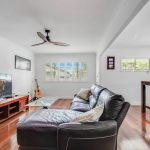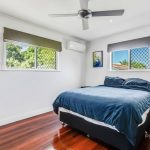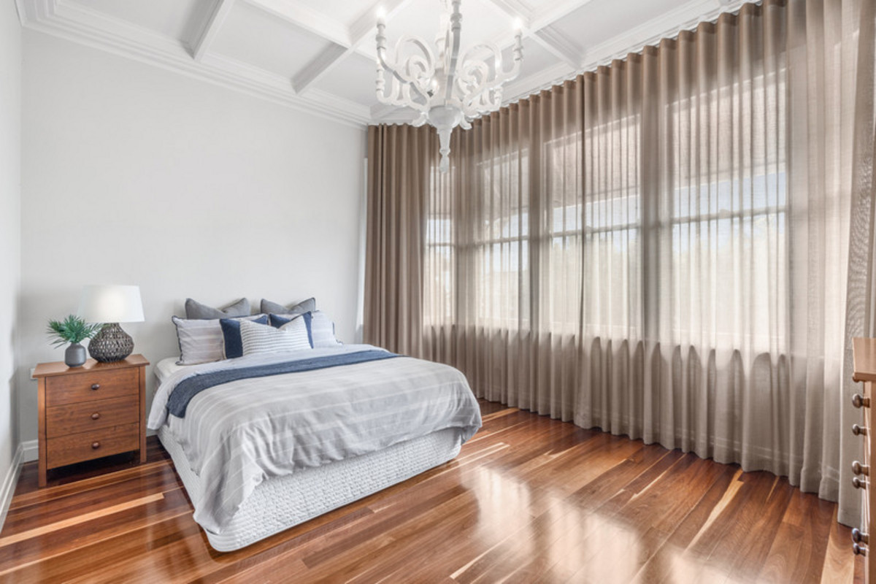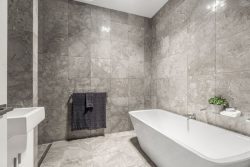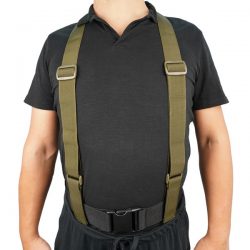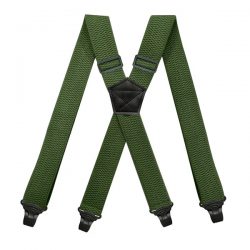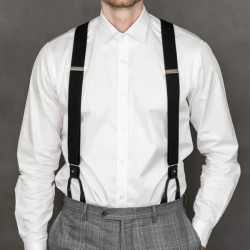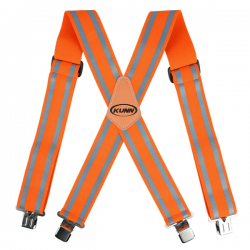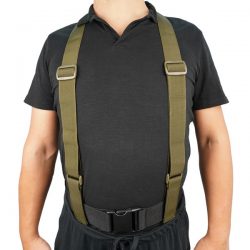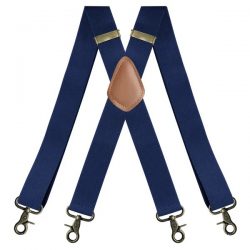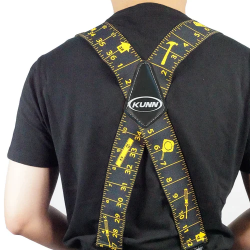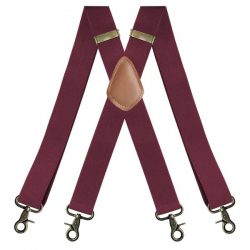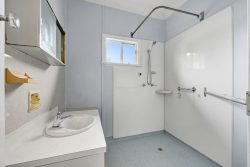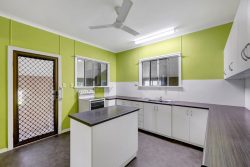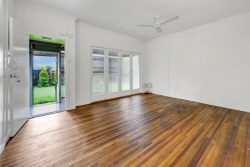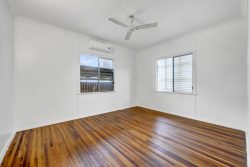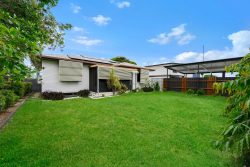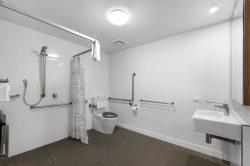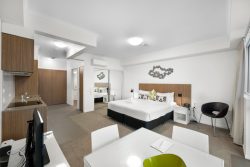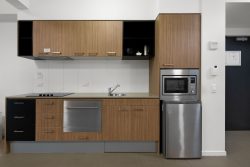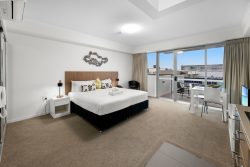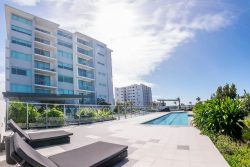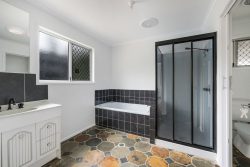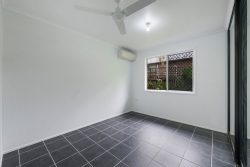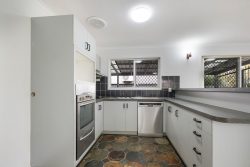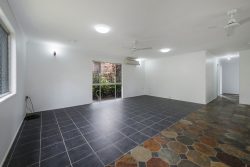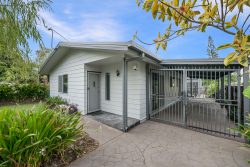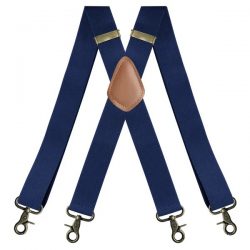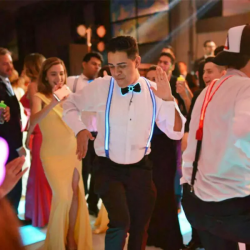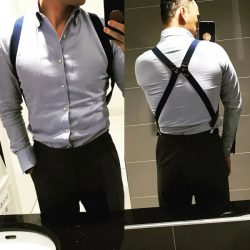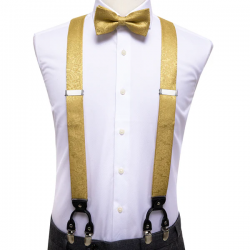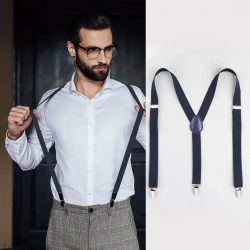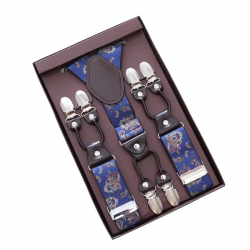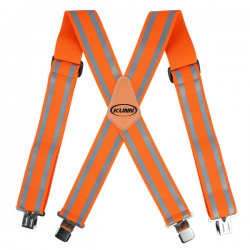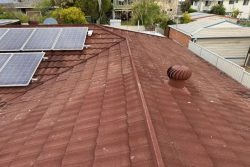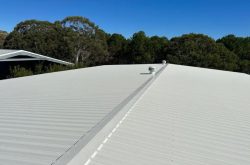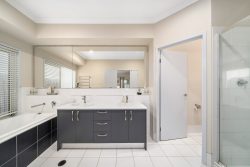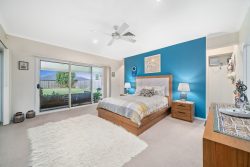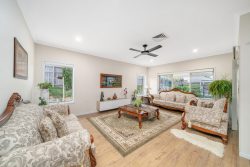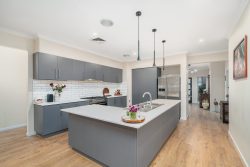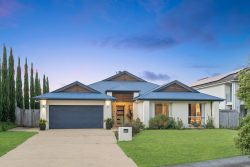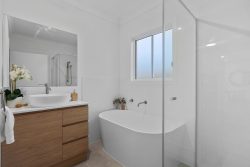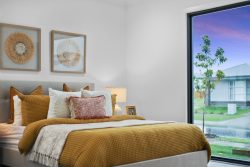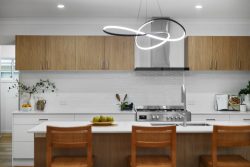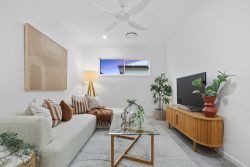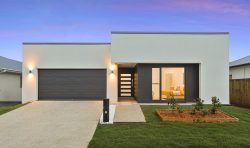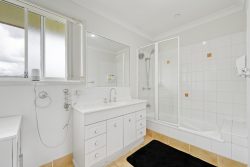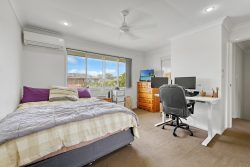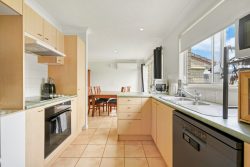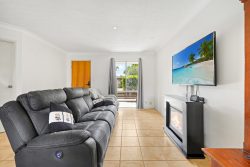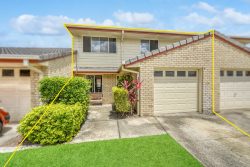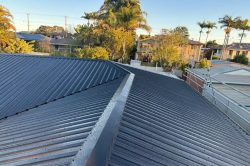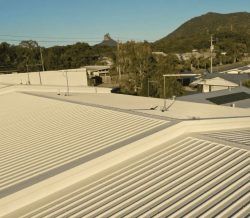16 Ashton St, Wynnum QLD 4178, Australia
A residence of refined elegance and luxury, this exquisite Queenslander fuses timeless character and cutting-edge design. A haven for families seeking a homely ambience, exceptional living and attention to detail, the home unveils style and opulence at every turn.
Positioned in the family-friendly tree lined Ashton Street Wynnum which is a short stroll to the waterfront, this residence rests on an 633sqm allotment harnessing a northly aspects and captures cooling bay breezes from the multitude of louvred windows throughout the home.
Showcasing a bespoke design appointed with spotted gum floorboards, imported floor tiles, marble, quality carpet, sheer floor to ceiling curtains, these modern appointments complement the traditional VJ walls, sash windows and 3-metre ceilings.
A culinary masterpiece, the kitchen is adorned with a marble island bench, 2Pac cabinetry, a butler’s pantry, Smeg appliances, a zip tap, integrated Liebherr fridge and freezer as well as F&P integrated twin draw dishwasher . Harmonising indoor and outdoor living, the adjoining lounge and dining area reveals access via floor to ceiling bifold doors to a large entertainer’s decks, it is the ideal place to spend warm Brisbane summer evenings while entertaining friends and family.
Hosting four lavish bedrooms, the Master includes a luxe ensuites with floor-to-ceiling stunning Marble, open shower, double vanity and designer fittings.
The upper level includes:
*A massive open plan living dining area that flows to a large under cover rear deck. * Kitchen featuring Smeg appliances including gas cook top and three ovens conventional, convection and steamer. *Master suite boasting a custom walk-through robe and an ensuite with dual vanities and French doors that open out to the rear undercover deck. * An additional three bedrooms, two with walk-in robes, two that open to the front verandah via french doors.
* A study area, ideal for home tutoring or kids’ homework. * The family bathroom services the three remaining bedrooms has a freestanding bathtub and floor to wall marble.
The lower level includes:
*Large office with own entrance ideal for a home business equipped with custom shelving.
* Yet another generous living area which opens via floor to ceiling bifold doors to an undercover tiled alfresco area and the back yard which is paved and landscaped. * From the garage is a separate rumpus room/ gym/ media room or 5th bedroom. * Internal laundry with stone bench tops.
* A third toilet that services the lower level.
* Three car garage/ workshop and lots of storage.
Additional features just to name a few:
Ducted air conditioning.
Smart wiring throughout.
Spotted gum flooring.
Boat or caravan bay.
Outside sink for filleting fish or washing dogs.
