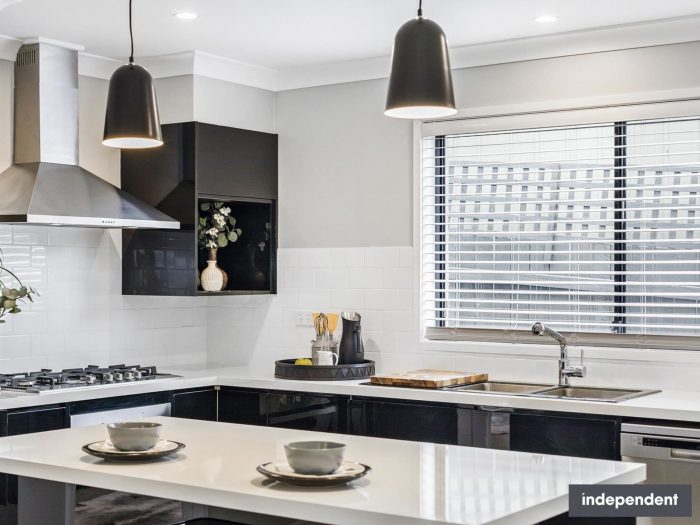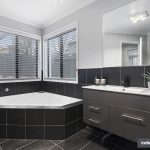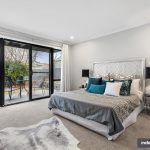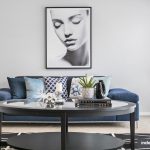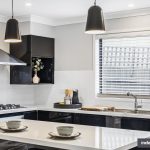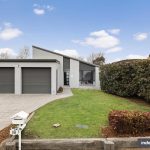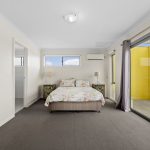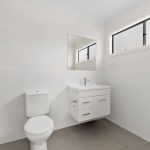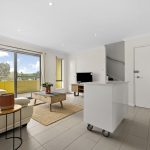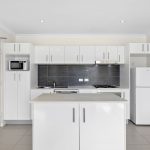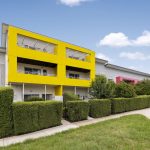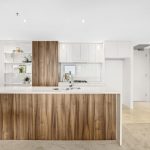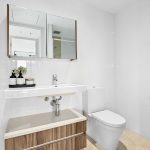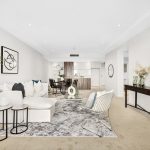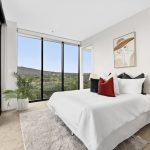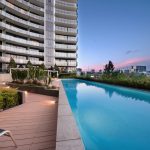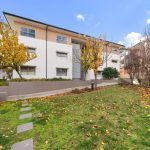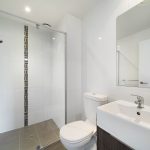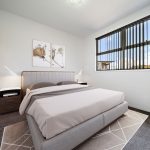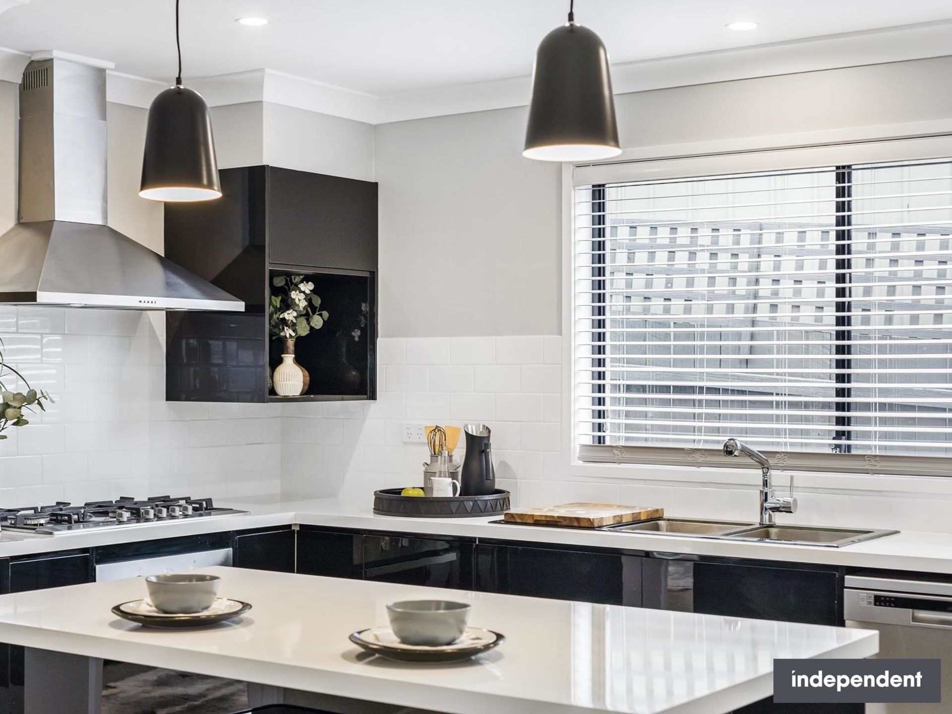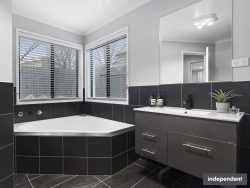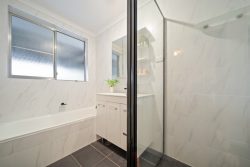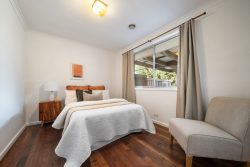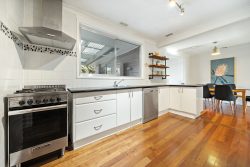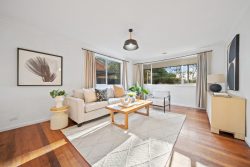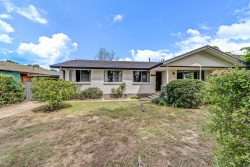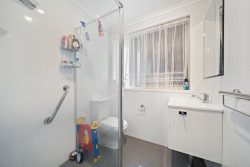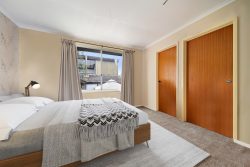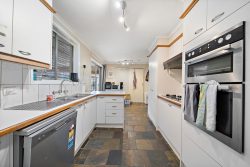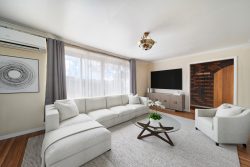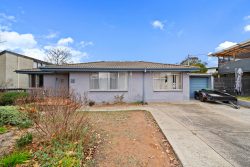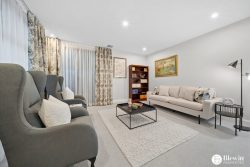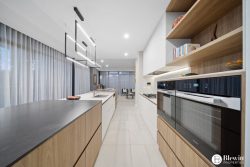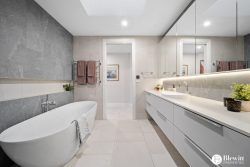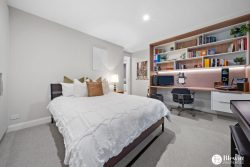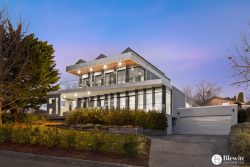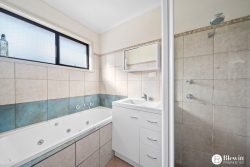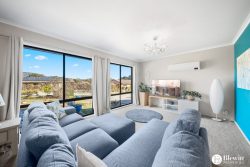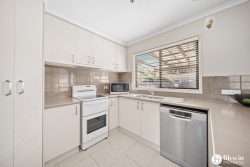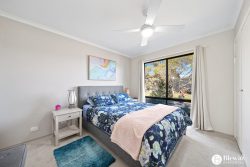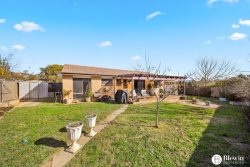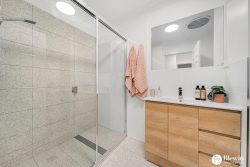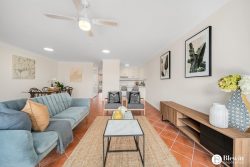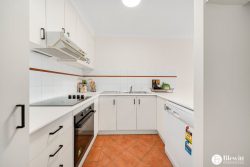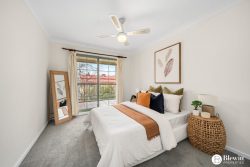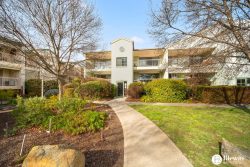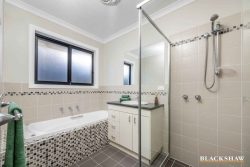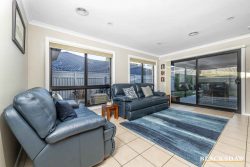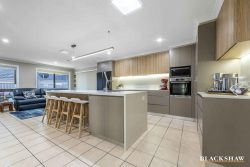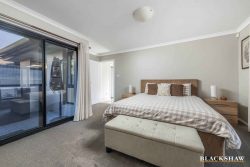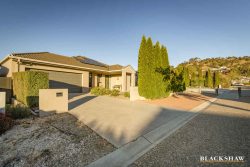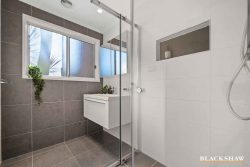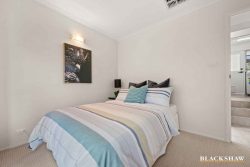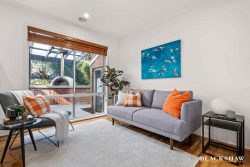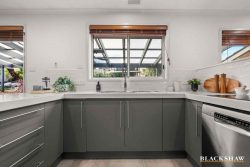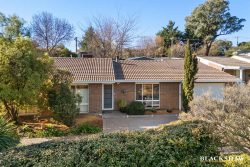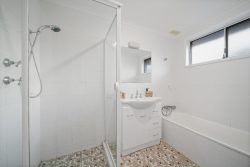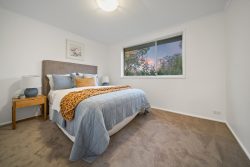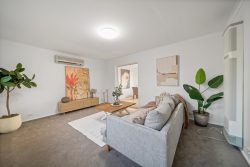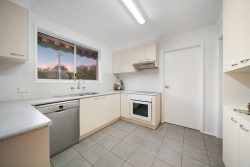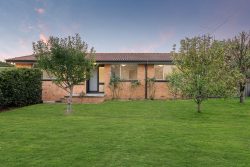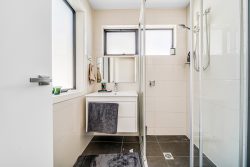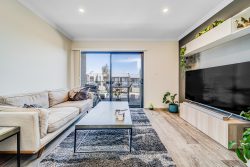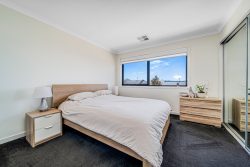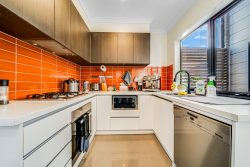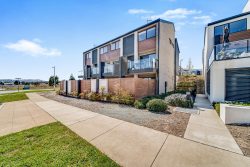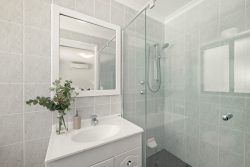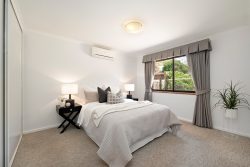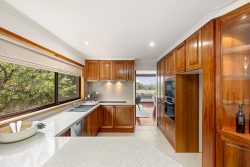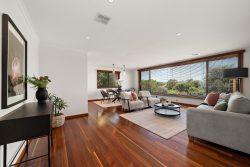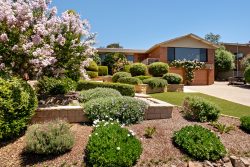16 Berkeley St, Dunlop ACT 2615, Australia
Tucked away in a quiet Street, your new address is only a 20-minute drive to the heart of the city a short 11-minute drive to the thriving Belconnen town centre & a 3-mintue drive to Charnwood shops.
From the street, it’s obvious this home is a stand out. Immaculate and easily maintained front gardens pave the way to the covered entry. Upon entry of 16 Berkley Street Dunlop a sense of relief will be felt with the property search “is” finally over.
A warm, light filled entry can’t be missed as you make your way through the entry hall complete with new floor coverings. Parents will enjoy a sense of privacy with bedroom 2 and 3 located to the front of the property. Both bedrooms are large enough to cater a queen-sized bed and comes complete with Built-in robes.
The bathroom is centrally located and gives easy access and serviceability for bedroom 2 and 3. The bathroom has been immaculately maintained and includes a new vanity. With 3 access points, getting the kids ready and out the door will be a breeze and is inclusive of a bathtub for those seeking some peace and quiet.
Without a doubt, the masterpiece of this home is the open plan living which is centred around the kitchen, sunken lounge room, dining room and sunroom. This combination is tasteful, versatile and truly spacious. The versatility is endless. Whether it’s entertaining family and friends or a quiet night in, 16 Berkley Street Dunlop will cater for whatever your heart desires.
The new modern kitchen has been tastefully appointed with additional benchtop space to complete the additional storage. The new owner will appreciate the stainless-steel appliances soft close draws, 900mm gas cook top, range hood and oven. No expense has been spared here. In the morning and the evening, the island bench top is the ultimate place to prepare food and watch the children eat at the breakfast bar which features pendant lighting.
The addition of the North facing sunroom provides a sense of outside in. This light filled room, provides you with the ability to sit back as you admire all that this property has to offer. Given the space, this versatile room has the ability to accommodate and transform into a games room which will keep the kids entertained for hours. If the sound of a games room isn’t to your liking, perhaps a home office set up, a gym, or a formal dining room may be a preferred option to utilise this space.
The oversized master bedroom is a space many people dream about but rarely achieve. Segregated from bedrooms 2 and 3, the master bedroom includes a Built-in robe & a walk through robe into the oversized fully renovated ensuite and an open shower. To top it off, the ensuite features with a built-in spa. Year round, you won’t want to leave this ensuite in a hurry.
Stepping outside of the master bedroom, is the addition of the deck which provides you your own parents retreat. Enjoy a warm cup of coffee away from the kids whilst taking in the views
You’ll find comfort and maintain sight of the children play in the enclosed easy to maintain landscaped gardens. The garden provides enough space for those who also enjoy homing in on their gardening skills over the weekends.
If it’s more storage you require, 6mx6m double automatic garage has just enough space to ensure your toys also have a place to call home.
Not only is this property functional, it is economical thanks to the inclusions of new window furnishings throughout and a fully operational solar system.
