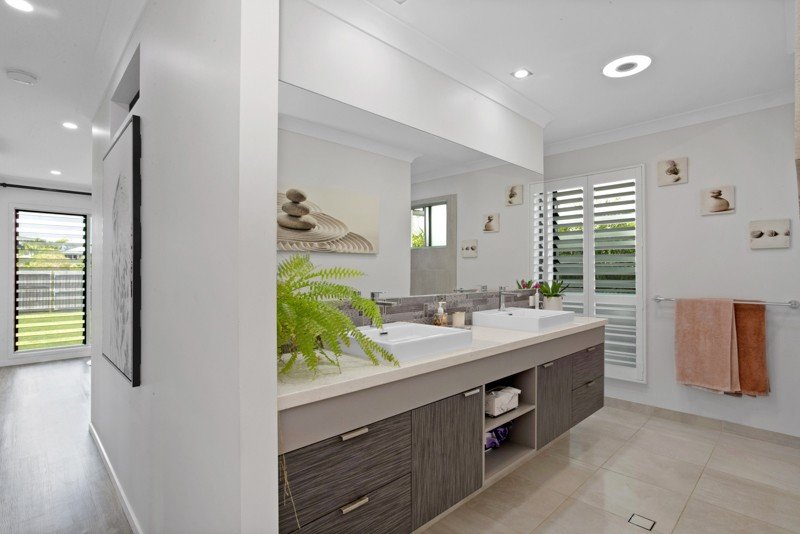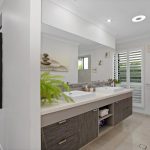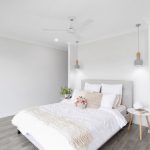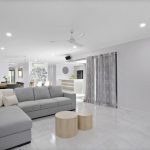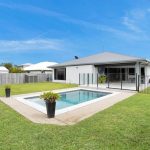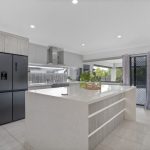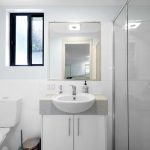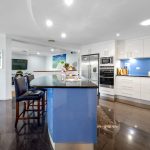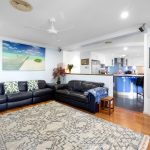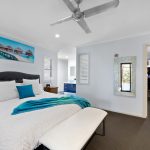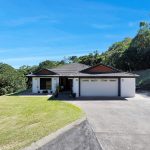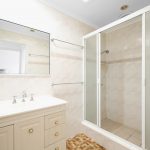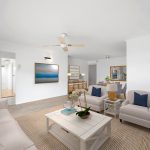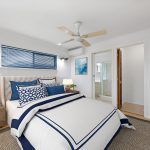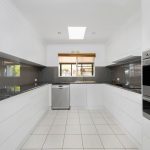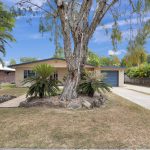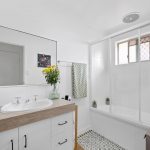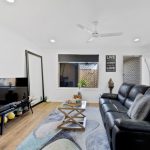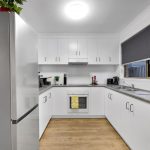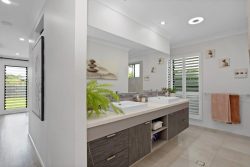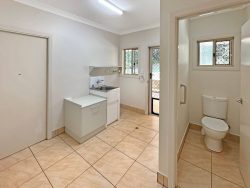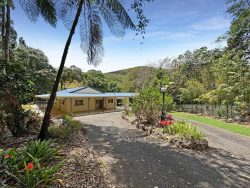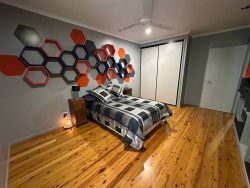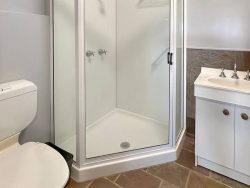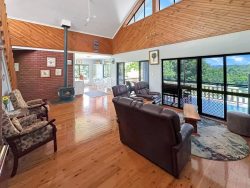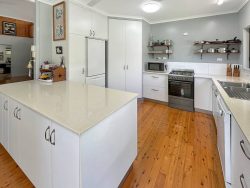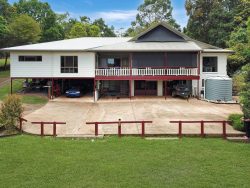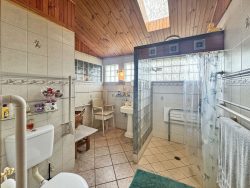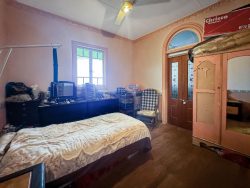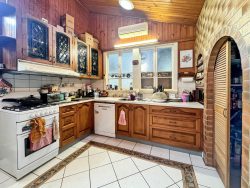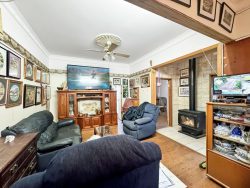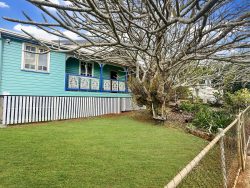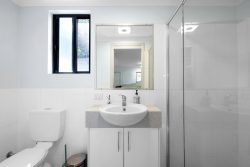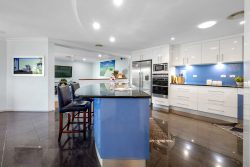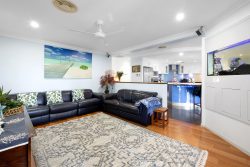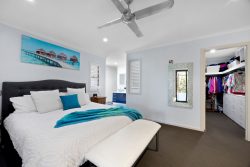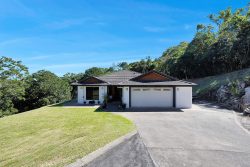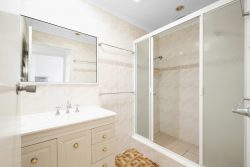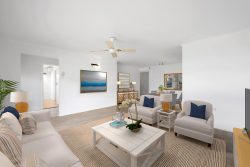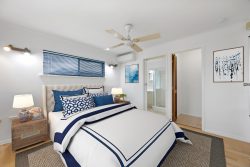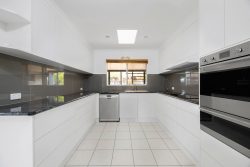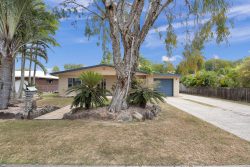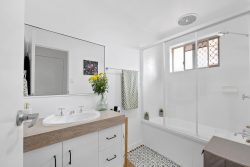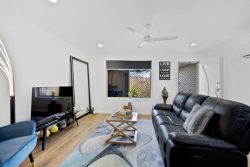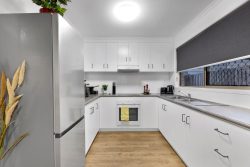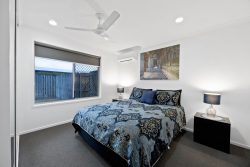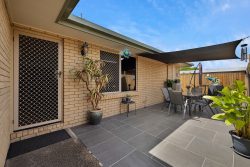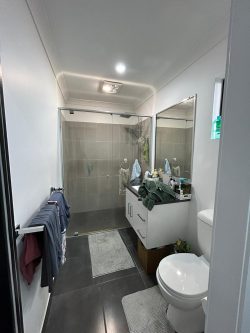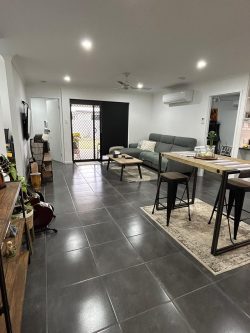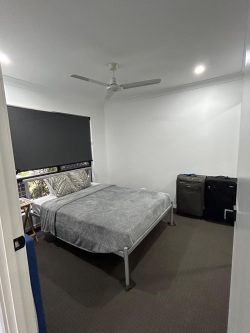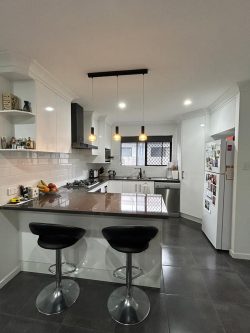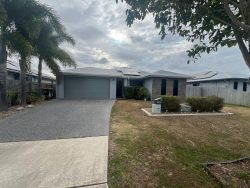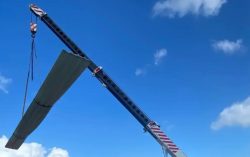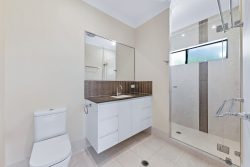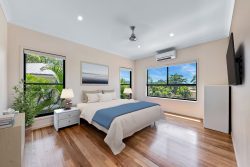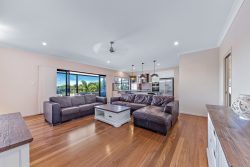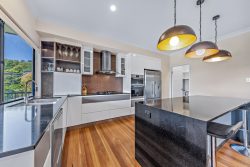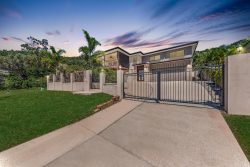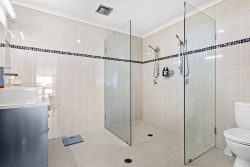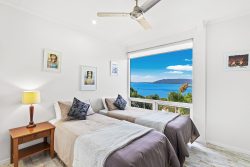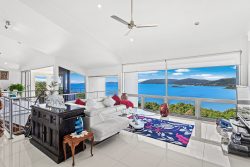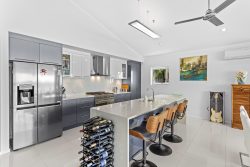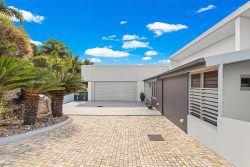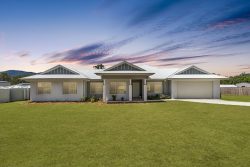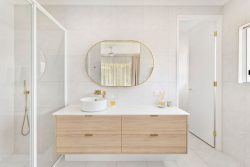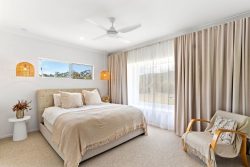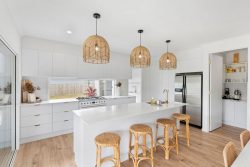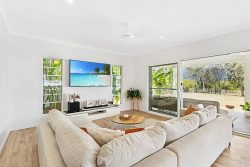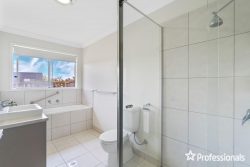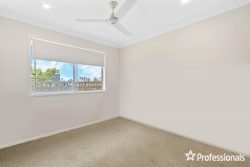180 Bjelke Cct, Rural View QLD 4740, Australia
180 Bjelke Circuit is your dream home realized without the delays that can be encountered if building.
Situated in the quiet family friendly suburb of Rural View this stunning low maintenance home (279m2 under roof) built by Esprit Constructions in 2017 on an 842m2 block will definitely impress!
Prepared to be impressed from the moment you enter through the wide front door made extra secure by an additional CrimSafe Door.
The wide entrance and hallway featuring ceiling niches leads to the spacious open plan kitchen, dining and lounge.
I guarantee you will wander throughout this home in awe.
The versatile layout places three of the bedrooms at the front of the home. Two of these are positioned either side of the main bathroom and are accessed via the walk through children’s retreat complete with television that can be closed off from the hallway.
The front bedroom is finished with floor tiles, built in wardrobe, split system air conditioning unit, ceiling fan and blinds.
Bedrooms 3 and 4 are both fitted out with a split system air conditioning unit, ceiling fan and blinds plus Victoria plank flooring.
Bedroom 3 has the convenience of a walk in robe and bedroom 4 has a built in wardrobe and desk.
The master ensuite is it’s own “destination” and you will be impressed with the walk through ensuite, walk in robe and wall of glass set between louvres looking out to the backyard.
Verishade blinds ensure your privacy and add to the luxurious feel of this space.
Designer kitchen is the only word that comes to mind!
Fitted out with soft touch cupboards and drawers along with a spice drawer and hidden bins plus a round prep sink with goose neck tap, this is a home chefs paradise!
Complete with Smeg appliances, gas stove with electric oven and rangehood.
If ambiance is what you are looking for in a kitchen, this one oozes it.
From the Essastone bench top with waterfall feature complimented with LED strips at the front and under the upper cupboards operated via sensor switch, you would describe this as your “dream kitchen”.
Pop up plugs and data charge points add to the functionality.
Folding windows complete with fly screens and honeycomb blinds in the kitchen open to the outdoor breakfast bar on the patio.
A perfect combination of space saving and functionality is the adjoining Butlers Pantry combined with the laundry. The dual purpose double sinks come with defrosting plates and wooden board cover and the dishwasher fits neatly under the adequate bench space.
The large tiled patio complete with electric 99% Block out Blinds with remote function overlooks the salt pool with jacuzzi bubble function and lighting with remote function as well.
The difference is in the details:-
* HDMI to all TV and data points throughout the house and out to the Patio.
* Speaker Cables to Patio speaker points and surround sound in the lounge.
* Dimmers on down lights in the kitchen, dining, lounge.
* Essastone Bench tops in Kitchen, bathrooms, and Breakfast bar on Patio (all 40 mm solid)
* Noticeable matching covers of plug points on the splashbacks in the kitchen and ensuite.
* Shutters in toilet and ensuite.
* Six Mitsubishi air conditioning units.
* Remote adjustable television bracket and Verishade Blinds in master suite.
* Double lock up garage is 1 metre longer and 1/2 metre wider with industrial strength chip board.
* Side access to concrete pad plus alternative rear access.
