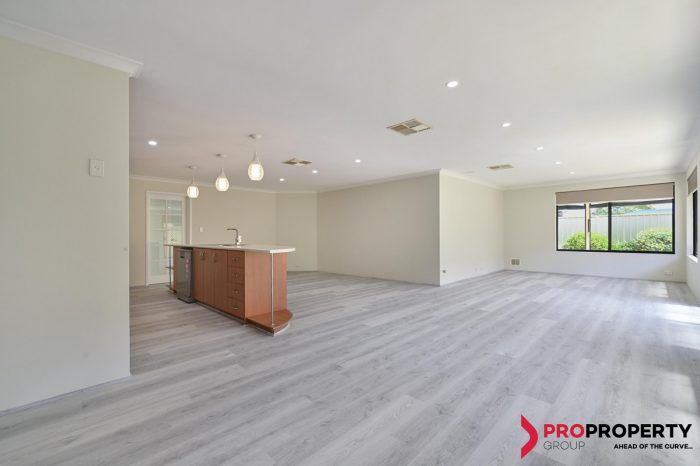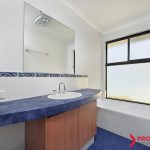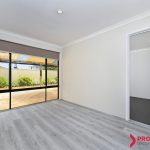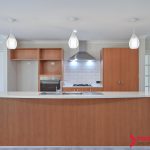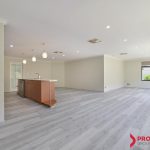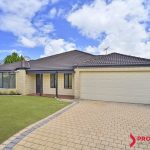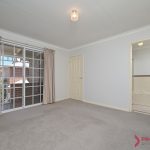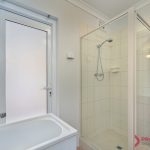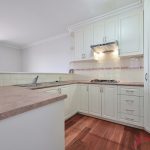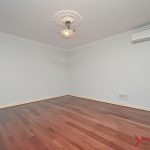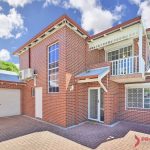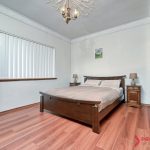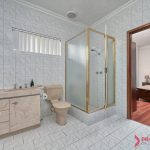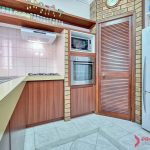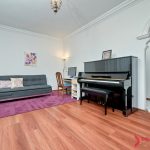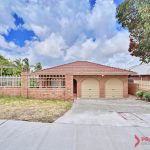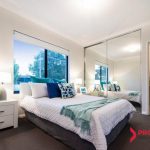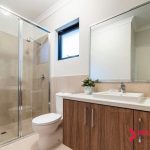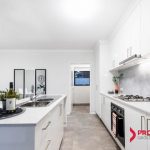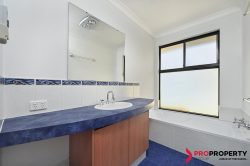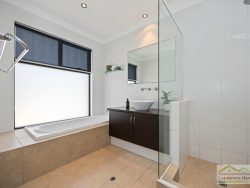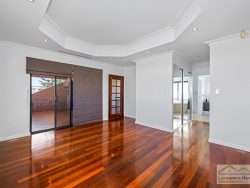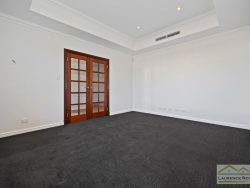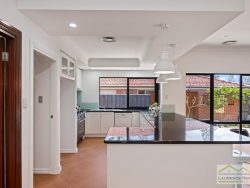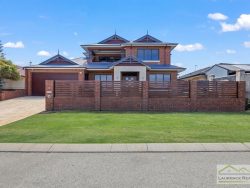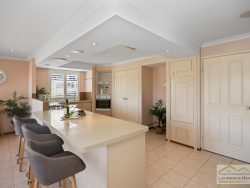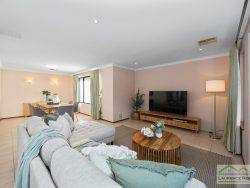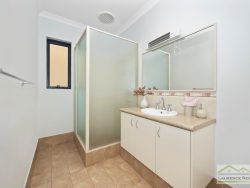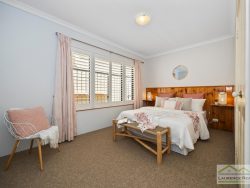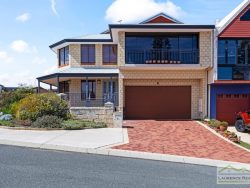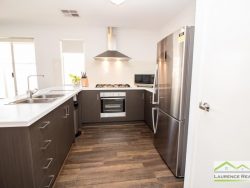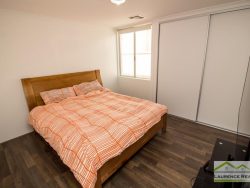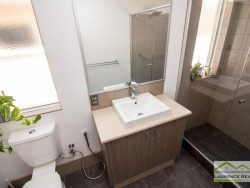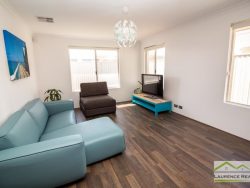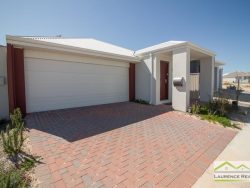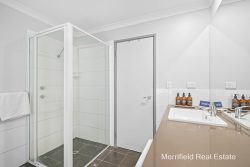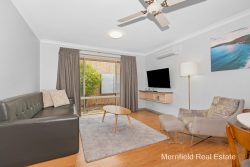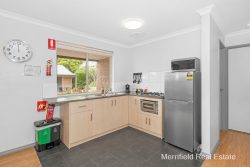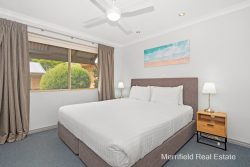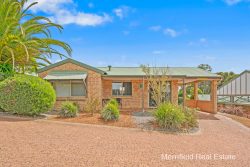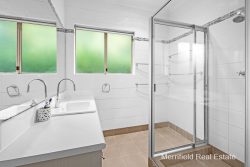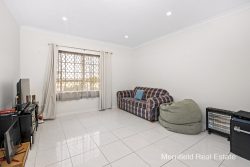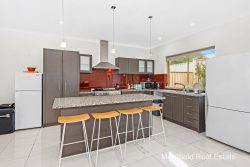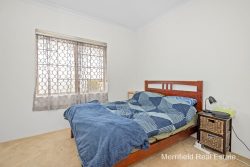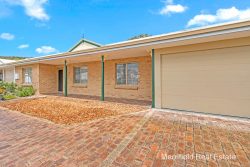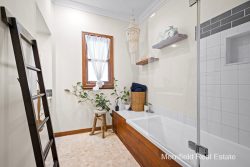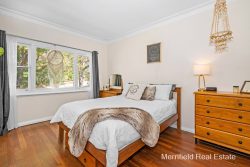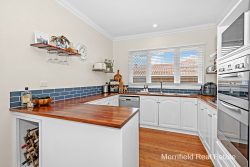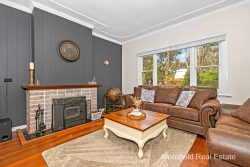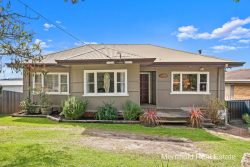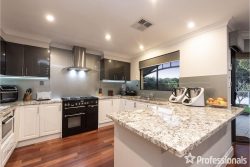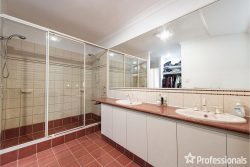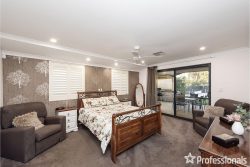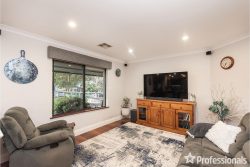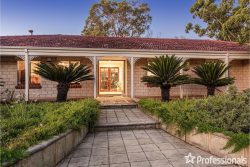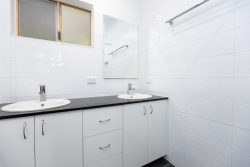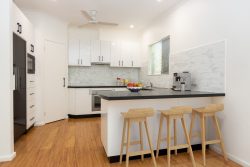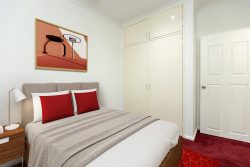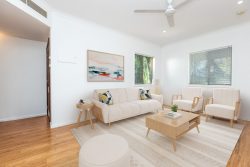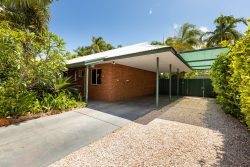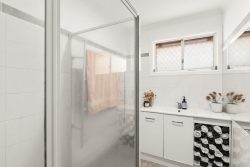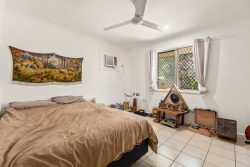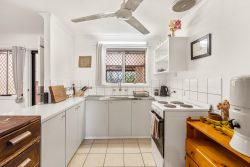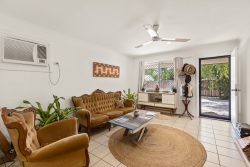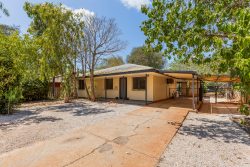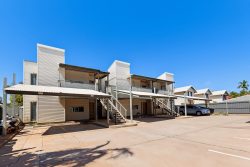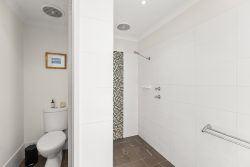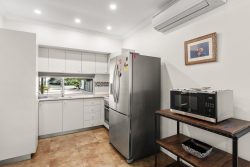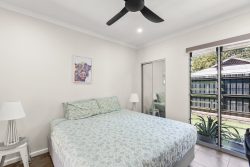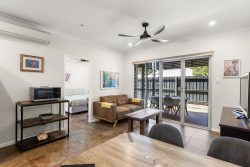19 Flintlock Ct, Cloverdale WA 6105, Australia
19 FLINTLOCK COURT – Discover a great floorplan with multiple and easily separated living areas.
• All the bedrooms are spacious • you have a separate lounge or theatre room at the entry • a private office or activity room at the rear • expansive open plan areas for family, games, meals and entertaining.
• The Alfresco styled patio is a terrific place to be – weather proofed for all seasons with roller blinds, ceiling fan and a spacious roof area, all completed by quality paving.
• Just Perfect for so many Lifestyles!
Opportunity is here to have your complete Family home at a value price.
4 Bedrooms and 2 Bathrooms
Main Bedroom features of King bed sized space, bay window for morning light, walk in robe and an ensuite bathroom.
Bedrooms 2, 3 and 4 are all well sized with built in robes as featured extras – These bedrooms all can fit Queen or Double beds.
Bathroom areas – Main bathroom finished with the full size bath, separate shower recess and the mirrored vanity.
Ensuite bathroom has space and quality tiled finishes.
Enter from a stylish timber decked verandah into the Lounge or Theatre room – this room has Big Screen TV and the Movie night looking ideal for spending a relaxing night in with the children, or friends.
Located at the rear of the home between Beds 3 and 4 is also a well spaced Activity or Home Office room – this is an extra living area that gives plenty of options.
Now we come to the main Family orientated part of this huge home. The open plan design that gives you great space for meals/dining and then creating a family room environment, just waiting for some big couches, bean bags, the X box, the second big screen cinema and the pool table!
Kitchen area finished with the long Breakfast bench space, tiled splashbacks, dishwasher, 900mm rangehood, Westinghouse fan forced oven, gas cooktops plus a wide fridge recess.
Double garage with the remote door, the excellent shopper entry and backyard door access and the ability to handle 2 family sized vehicles.
The special backyard area, highlighted by the Entertaining options given by the well finished Patio – Alfresco dining never looked better!
Landscaped garden beds with limestone retaining plus the handy garden shed.
Reticulated lawns are at the front of this very well designed 480 sqm low maintenance block.
All of the finishing extras are here, a home of this quality deserves these touches! – Brand new flooring throughout has been laid, LED lighting throughout all the rooms and outside entertaining – Ducted evap air conditioning – Alarm unit with sensors – screened security and sliding doors – Gas hot water and heating.
Situated at the end of a cul de sac street, which has Whiteside Park as a neighbour, this is a great location for the kids to play.
Location is always a big tick for City of Belmont residents – the shopping at Belmont Forum, the local shopping and amenities close by, Reading cinemas, all the great little local eat outs then Crown and Optus are literally minutes away!
Convenience of the airport with all of it’s recent additions, the DFO, Costco – the access is great.
And be handy to Perth and the City – local bus routes and travelling by car make the CBD easy to get to.
