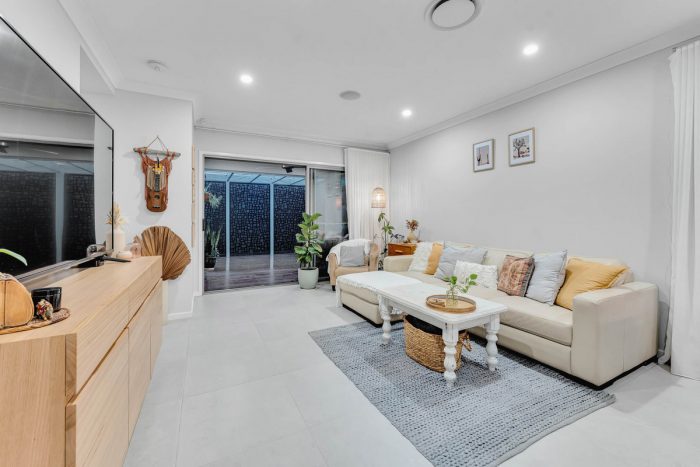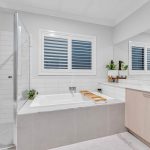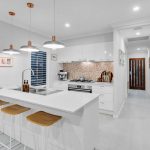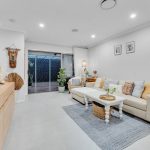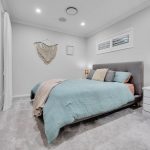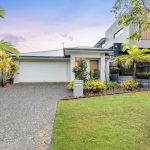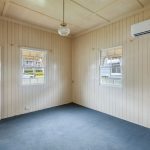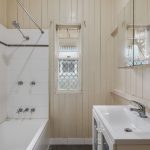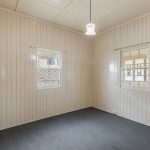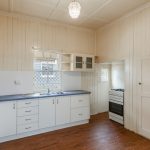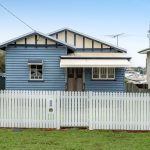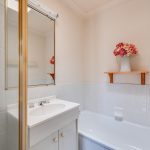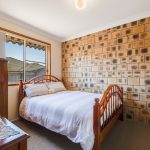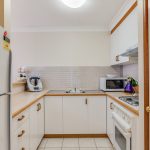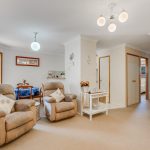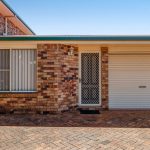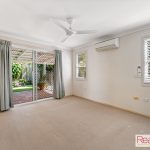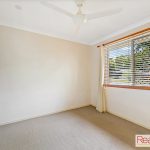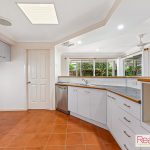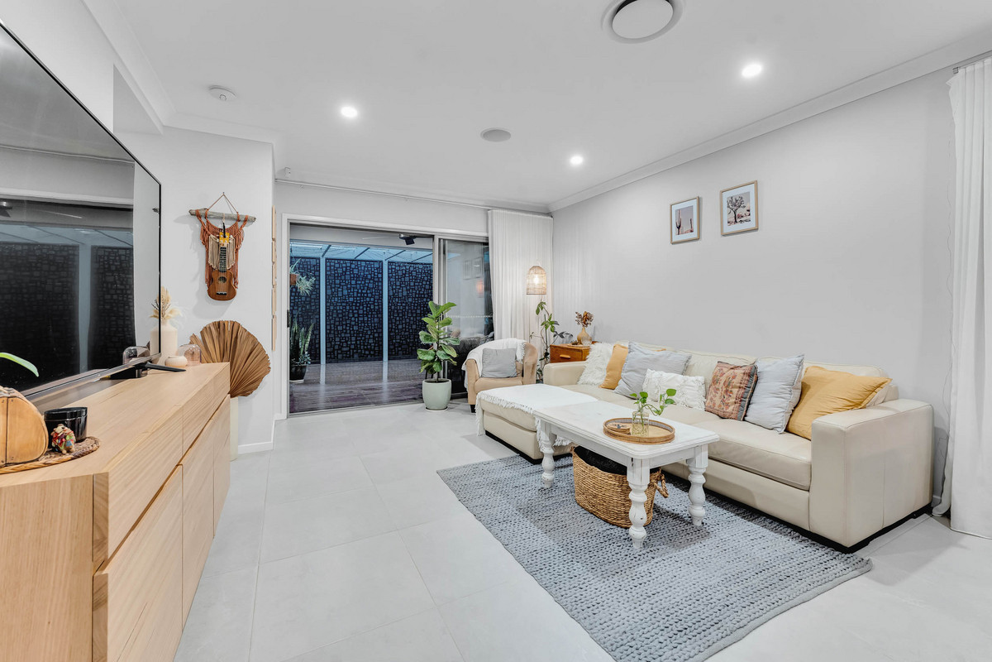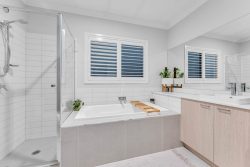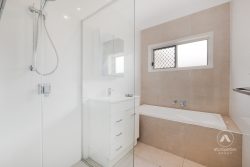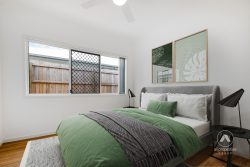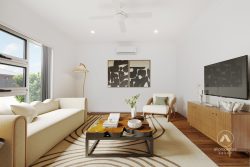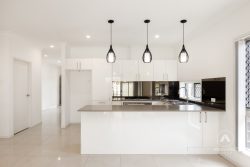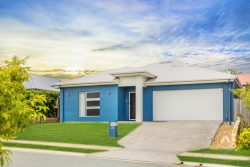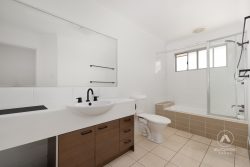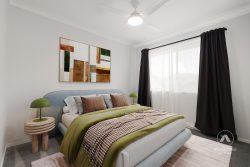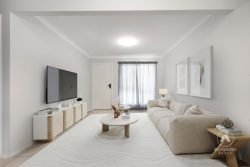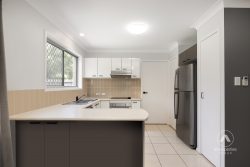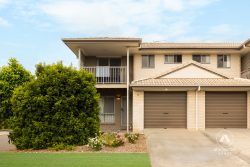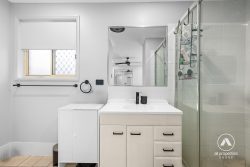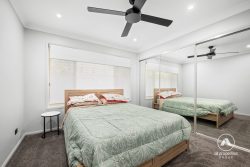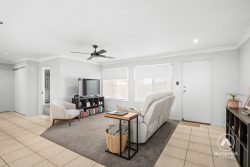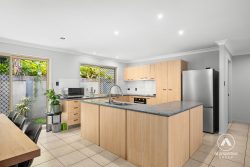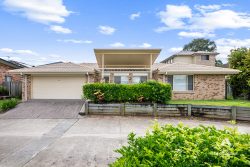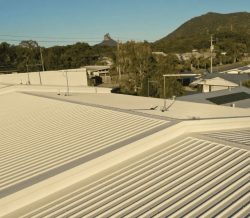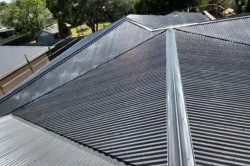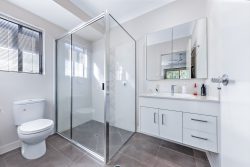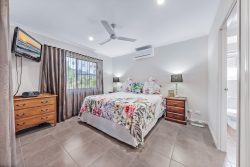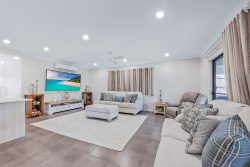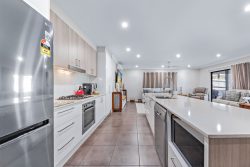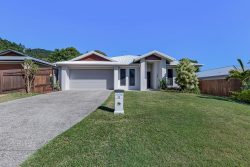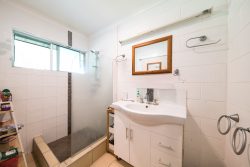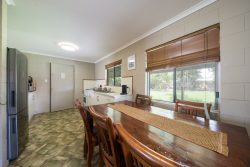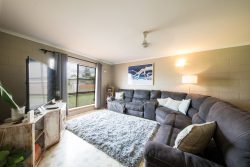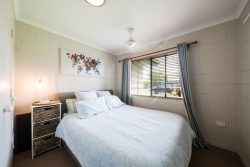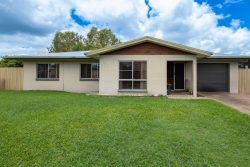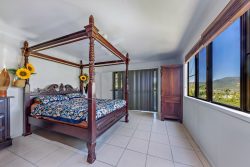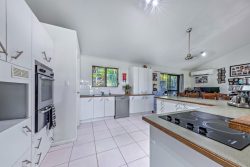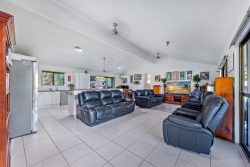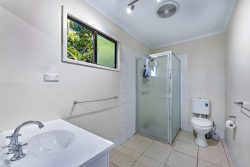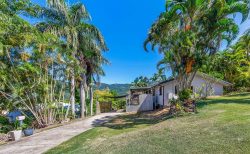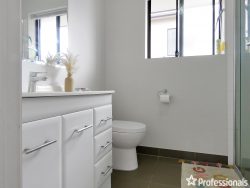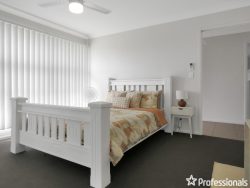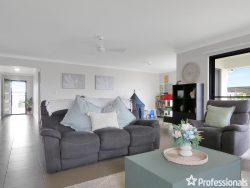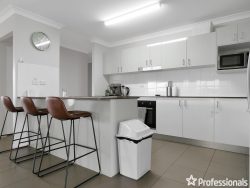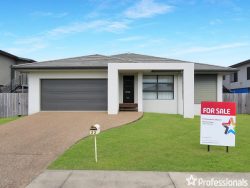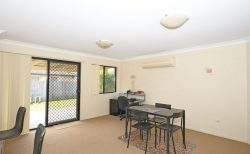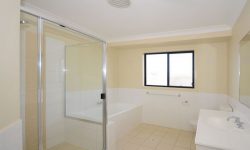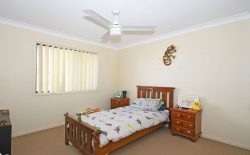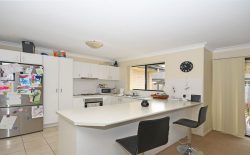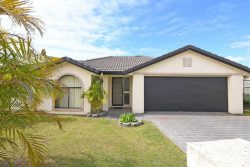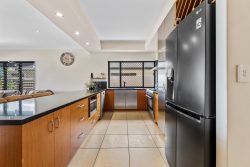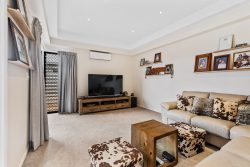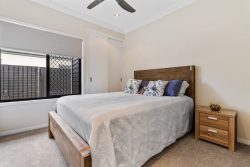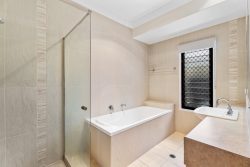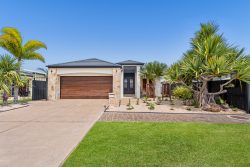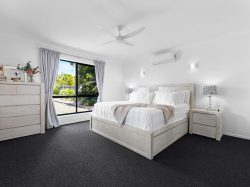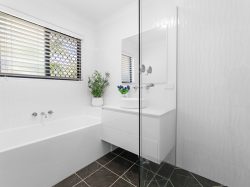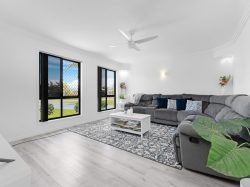19 Miami St, Ipswich QLD 4300, Australia
Welcome to 19 Miami, an exquisite sanctuary nestled in the coveted Spring Mountain community. This meticulously designed residence is the perfect blend of contemporary elegance and comfort. As a former Orbit Homes display it showcases superior craftsmanship and attention to detail at every turn.
Step into this spacious, single-level home and be greeted by an inviting study room—a flexible space perfect for a home office or creative retreat. The heart of the home is the open-plan living area, where a modern kitchen takes centre stage. Adorned with sleek stone benchtops a separate pantry and high-end stainless-steel appliances this kitchen seamlessly connects to the lounge and dining area creating a harmonious flow for effortless living and entertaining. Featuring three generous bedrooms, this home is designed with relaxation in mind. The master suite is a luxurious retreat, complete with an ensuite, a walk-in wardrobe, and air ducting and heating done for year-round comfort. The two additional bedrooms are well-appointed with built-in robes and all bedrooms carpeted with plush high-end carpet, offering comfort and style for family or guests. The property boasts two beautifully tiled bathrooms, including a main bathroom with a separate bathtub — ideal for unwinding after a long day. A double lock-up garage with internal access ensures both convenience and security.
Additional features include Shutters, Roller blinds and full-length sheer curtains throughout, a 5kw Solar system and an undercover decked entertainment area and a fully fenced rear yard, perfect for private outdoor gatherings or simply enjoying some quiet time. This home truly offers the best of both worlds—luxury and practicality in one stunning package. Don’t miss your chance to make this modern masterpiece your forever home and enjoy the best that Spring Mountain has to offer.
Property Highlights:
– Generous open plan design
– High end plush carpet throughout all bedrooms
– Roller blinds and full-length sheer curtains throughout
– Master bedroom with ensuite, walk-in wardrobe
– Two spacious bedrooms with built-in robes
– Open plan kitchen with stone benchtop and stainless-steel appliances
– Open plan lounge and dining room seamlessly opening into the backyard
– Main bathroom equipped with separate bathtub
– Undercover decked entertainment area
– Double lock-up garage with internal access
– 5kw Solar System
Prime Location:
– 1 minute’ drive to park
– 2 minutes’ drive to Harmony Childcare Centre
– 2 minutes’ drive to Spring Mountain Primary School
– 4 minutes’ drive to Orion Shopping Centre
– 8 minutes’ drive to Springfield Central train station
– Mater private hospital and future public hospital within minutes
– Close to Spring Mountain shops, new parks, and gorgeous walking trails (Distances are approximation)
