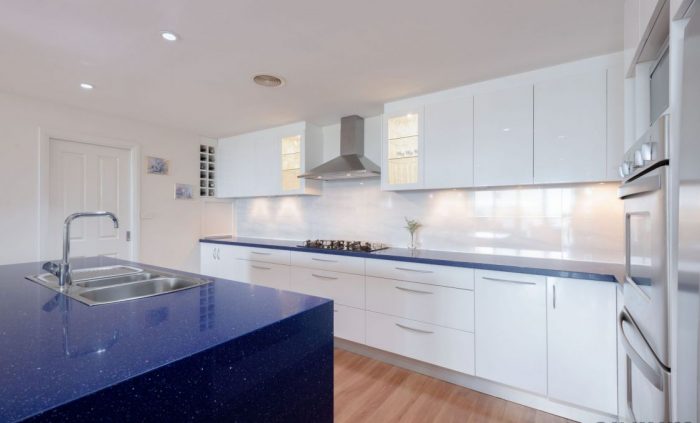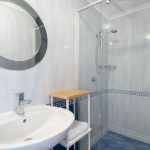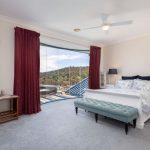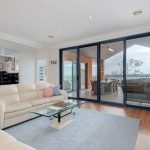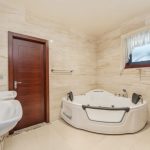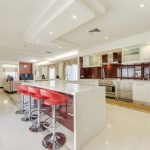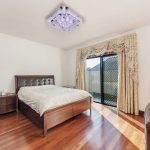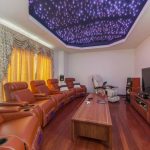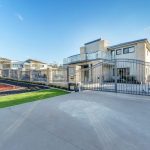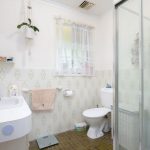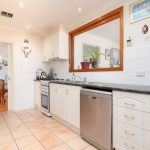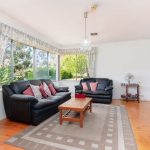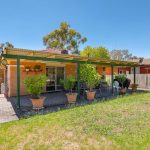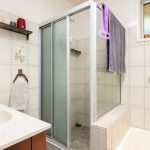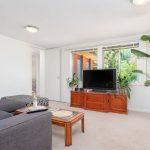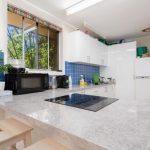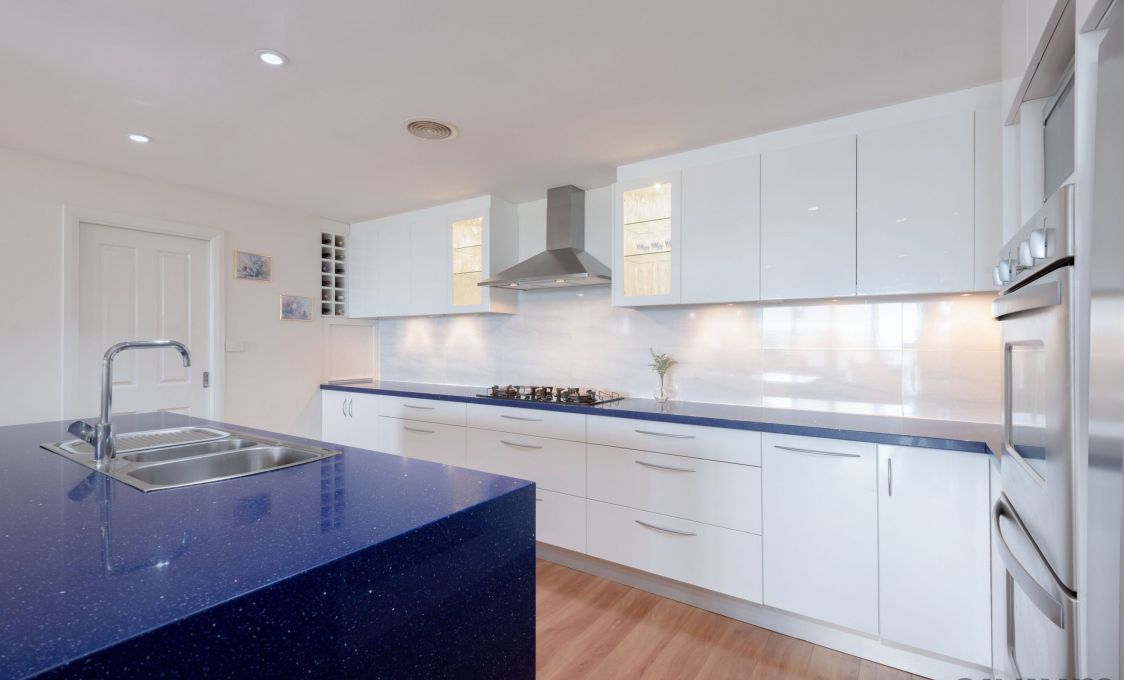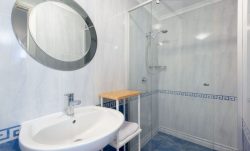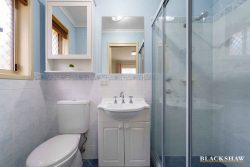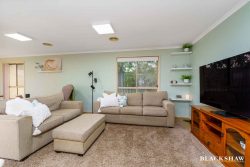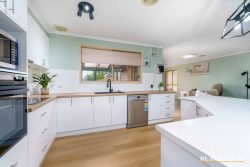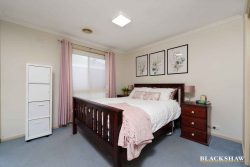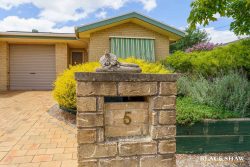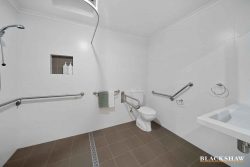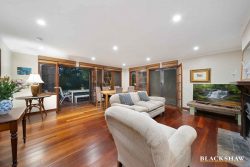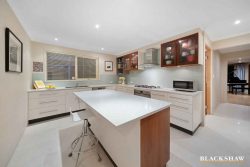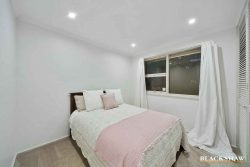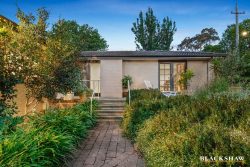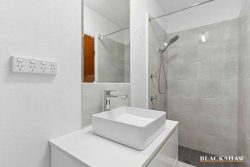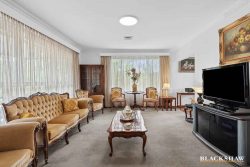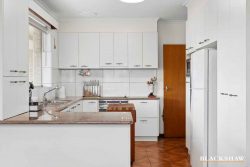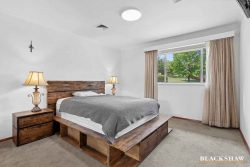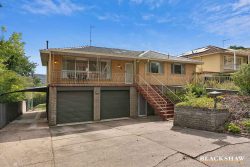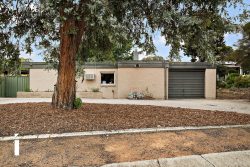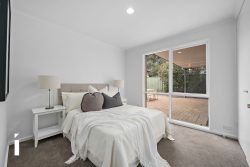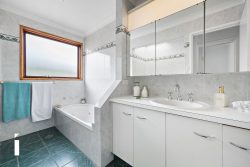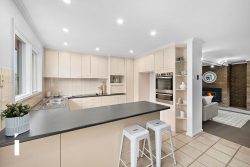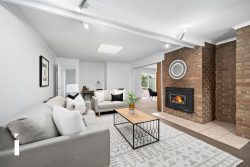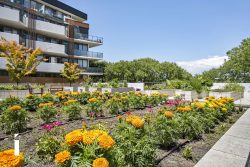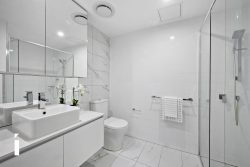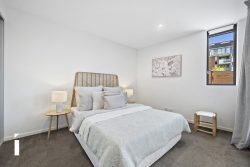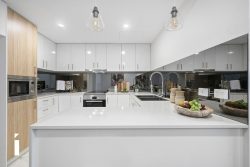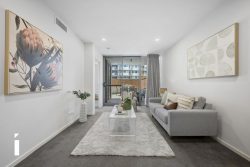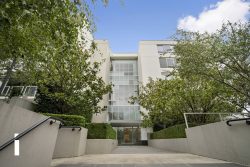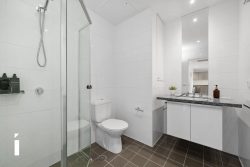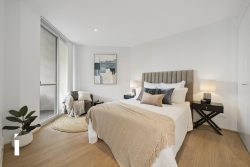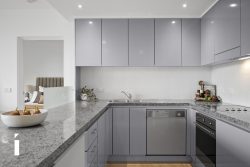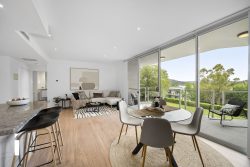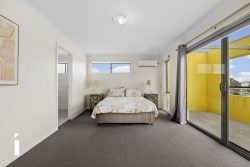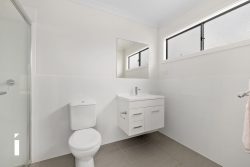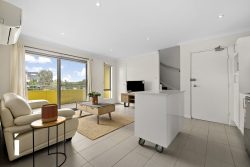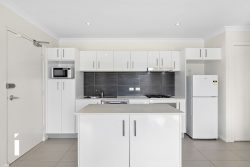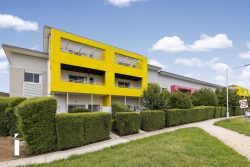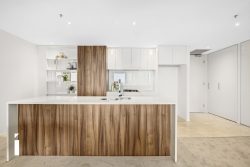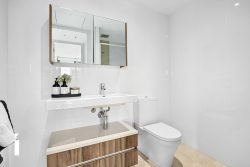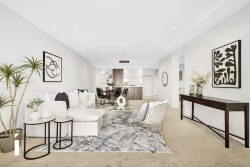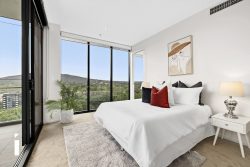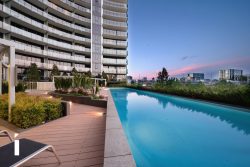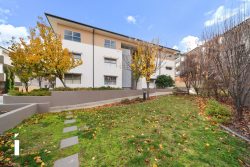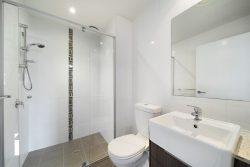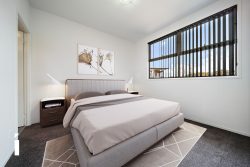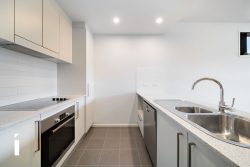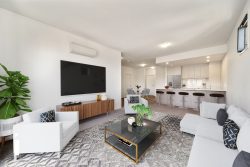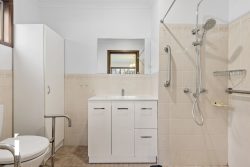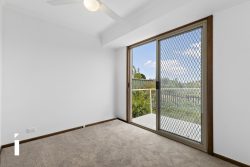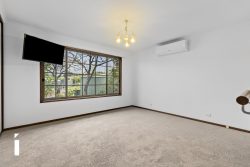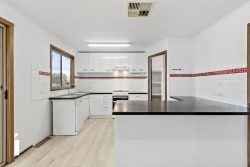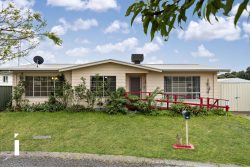19 Timbarra Cres, O’Malley ACT 2606, Australia
Situated on an elevated half-acre (1907m2) block in the exclusive diplomatic suburb of O’Malley, this 580m2 light filled family home is an entertainer’s delight. From the covered Porte-cochere and double driveway entry, you will be amazed at the uninterrupted elevated easterly views of Red Hill and surrounds from the formal lounge and dining, perfectly positioned to take in the morning sun. The heart of the family home is the large central kitchen with gas cooktop, walk-in pantry, double oven, and stone waterfall benchtops, which combines with a large dining and family room. This leads through French provincial doors to a study/library, as well as three spacious bedrooms separated from the master.
To the rear of the home, taking advantage of the awe-inspiring 180 degree views of the inner suburbs of Canberra to Red Hill, Black Mountain Tower, the National Arboretum, Mt Stromlo and the Brindabellas, is a media room and the master bedroom – both with floor to ceiling curved glass windows. A massive 55m2 elevated Alfresco dining/living area completes the rear of this amazing entertainers delight.
The outdoor entertaining continues with a Tennis court/Basketball court, full size 9m x 4.5m swimming pool with solar heating, and a second covered outdoor dining area with separate lighting and fan – together with a built in wood fired pizza oven make for perfect poolside dining and entertaining.
Downstairs is a large theatre room, fifth bedroom/gym with external covered access, and a large wine cellar. A double lock up garage as well as a double carport to the rear of the property behind automatic security gates provide perfect space for a boat or caravan.
Features
· Elevated half acre (1907m2) block in the O’Malley Embassy zone with awe-inspiring views over Canberra.
· Over 580 square metre modern colonial style brick house, including:
– 450 square metres of living.
– Built in outdoor garden storage/workshop under house with separate outside entrance.
– Five under cover car spaces, including double lock up garage, Porte-cochere, and double carport to the rear of the property behind automatic security gate.
· 3.5 bathrooms with Italian tiles to all bathrooms
· Karndean quality luxury design flooring
· SmartStrand Forever Clean (permanent stain soil protection) carpet
· Two separate ducted gas heating and refrigerated cooling systems for different zones
· Double glazed windows throughout.
· Large kitchen with stone benchtops (waterfall edge), gas cooktop, and oversized double electric oven (Aerotech Advanced Cooking System With 11 Oven (Double) modes)
· Manicured low maintenance gardens designed for year round colour
· Large 9 metre x 4.5 metre in-ground swimming pool with solar heating
· Tennis court/basketball court
· Second covered alfresco dining area with separate electrical access including lighting and ceiling fan – perfect for pool side dining
· Built in wood fired pizza oven
