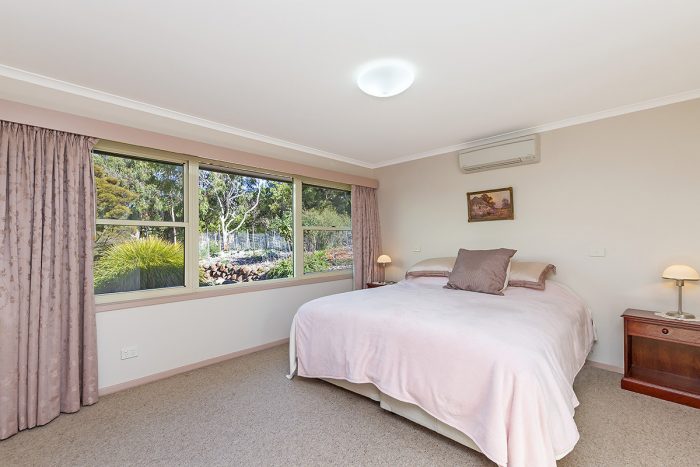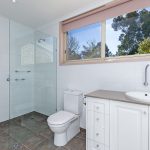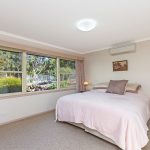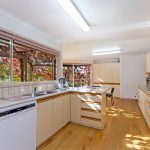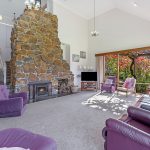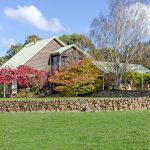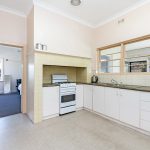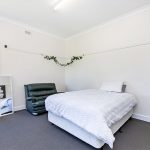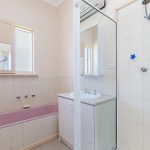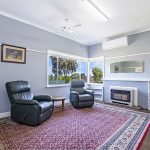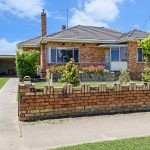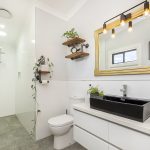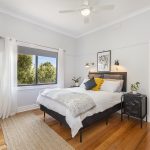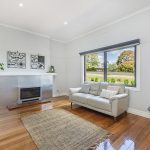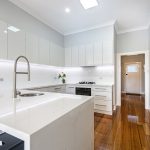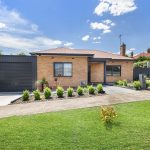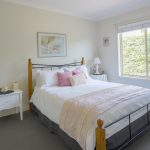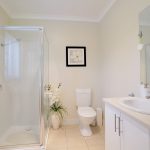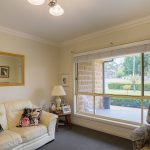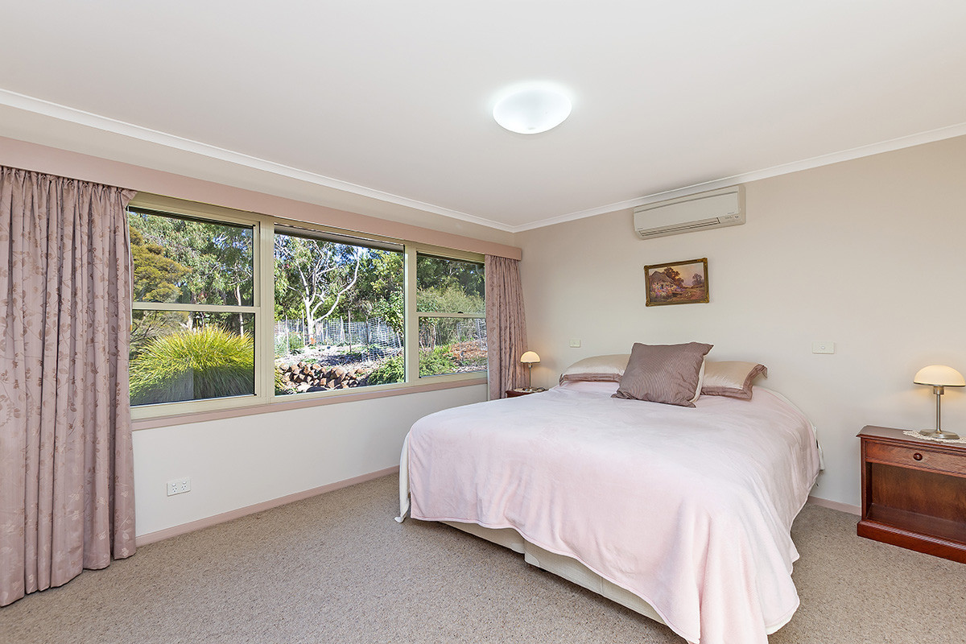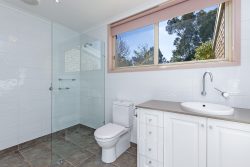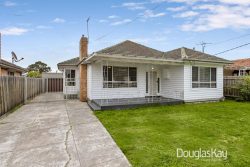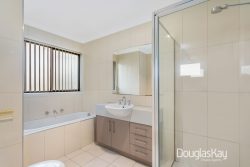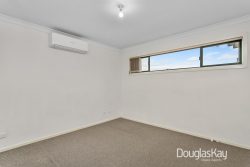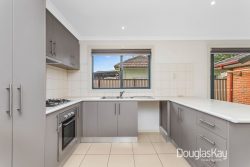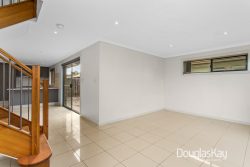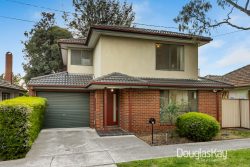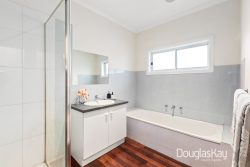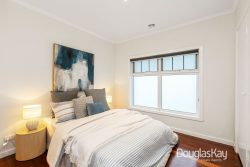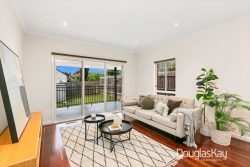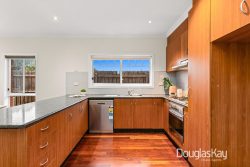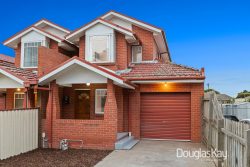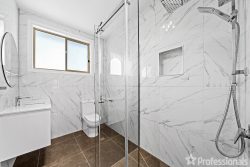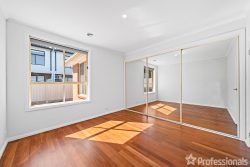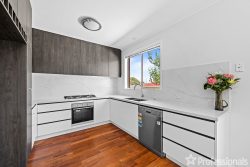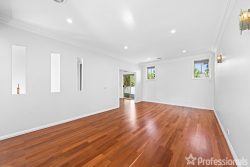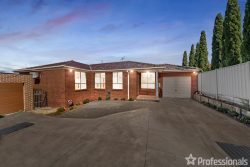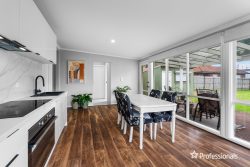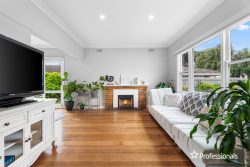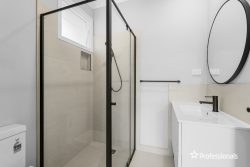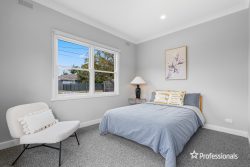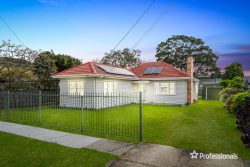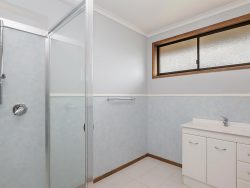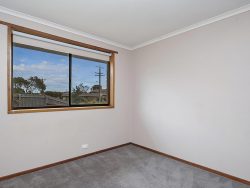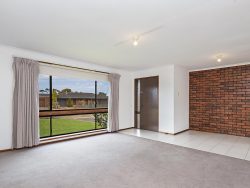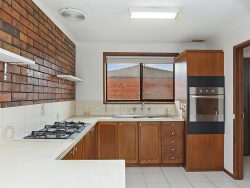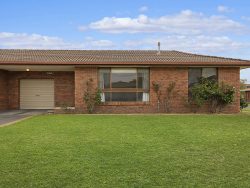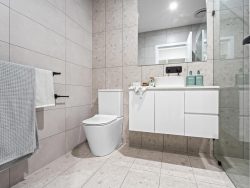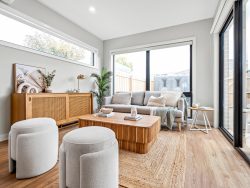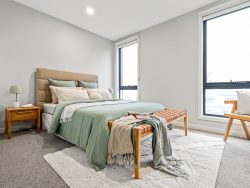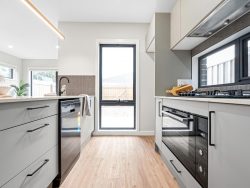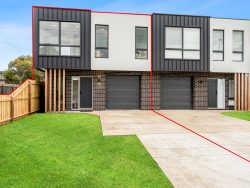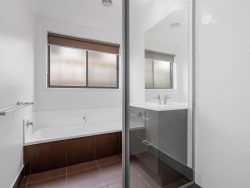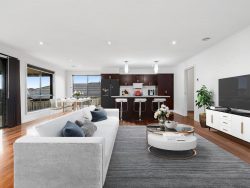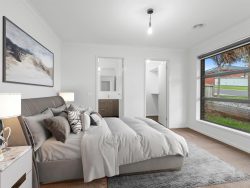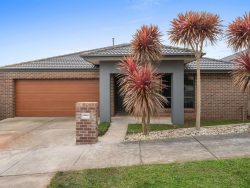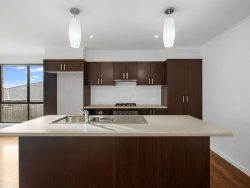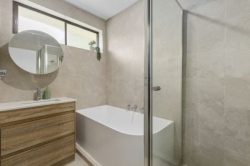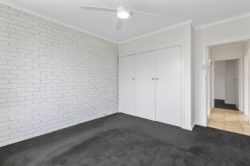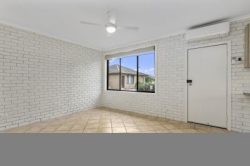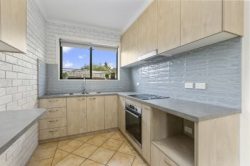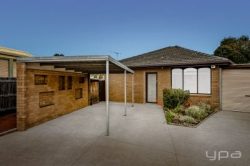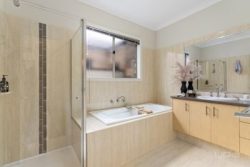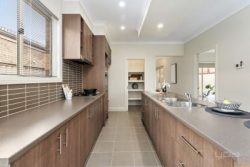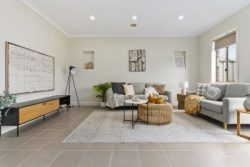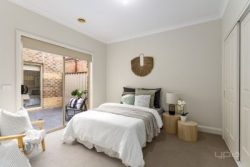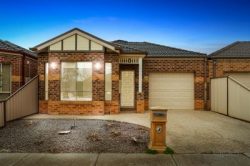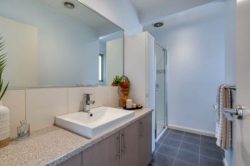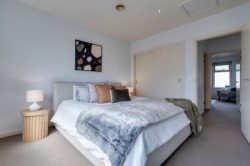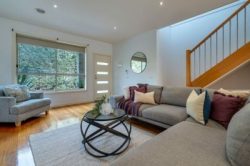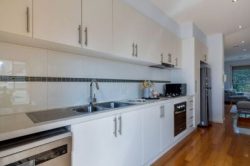2-16 Rippon Rd, Hamilton VIC 3300, Australia
A unique architecturally designed home in a glorious private setting
This distinctive residence was designed by Van Trompff; it has stood proudly in our local landscape and recognised for its’ point of difference
It is nestled perfectly on 3.5 hectares in a glorious, private setting
The exterior of the home is a combination of brick, cedar, vast windows, verandahs and an overall individual look
The floor plan has been masterfully designed to maximise natural light and to allow for easy living, offering excellent options for both family living and parents quiet retreat
There are two outstanding living zones that cater for all options; the family living is well sized featuring pitched roof line, loft storage cupboard, sliding doors on each side that lead to outside decks and a split system for comfort control
The main living is generously proportioned and is the hub of the home; highlights include a vast bank of East/North facing windows that offer a superb view over the land, rustic exposed stone wall, built-in wood heater, ceiling fan and built in shelving
The kitchen is delightful; it has had some renovations and features laminated bench tops, an abundance of cupboards, updated English Oak flooring, electric cooking, updated dishwasher and an excellent north facing dining area that overlooks a sensational side deck
The five bedrooms are another highlight and include the following options:
The master bedroom has been extended in recent years; it is a generous king size with large built-in robes and a sensational ensuite which has been renovated boasting semi frameless walk in shower, vanity with stone top, quality fixtures and toilet
Bedrooms 2, 3 & 4 are large singles all neatly presented with built-in robes
Bedroom 5 is positioned upstairs and is a loft bedroom with a glorious view; it is a queen size with BIR’s, walk in robe and well appointed ensuite
The family bathroom is in excellent condition, positioned close to the downstairs bedrooms, featuring shower over bath, vanity and toilet
The laundry is very functional, it is an excellent size and includes built in cupboards as well as bench with a separate toilet and vanity in this zone
Further highlights to mention internally include excellent storage, side decks with glorious vines, built-in shelving and superb rich slate flooring
The garden is a vision and has many special features with an abundance of fruit trees, ornamental grape vines, glorious established trees, exoctic plants, native specimens, mature gum trees and even a natural creek that fills in winter and spring
The highlight of the garden, which is rarely seen is this district, is a very stylish English Ha Ha wall built from local basalt
Shedding is also well catered for with a double carport close to the home with an adjacent powered work shed, as well as a detached 6m X 9m powered shed which also has connected water and attached stock yards
There is also plentiful water with 26,000 gallons of fresh tank water as well as town water supply
This is a beautiful home, it is one of a kind and offers you a treasured lifestyle to be enjoyed for many years to come
