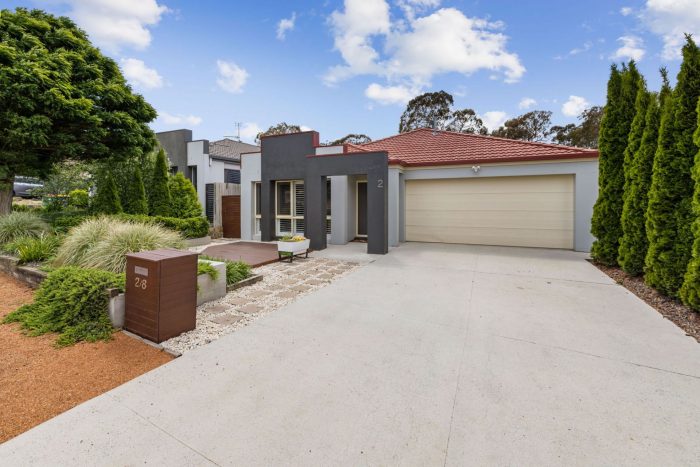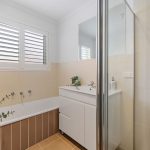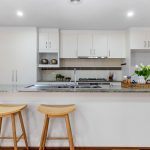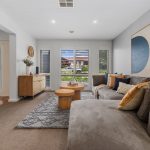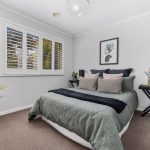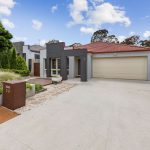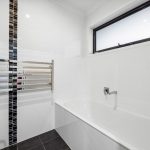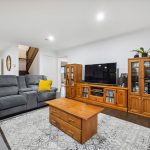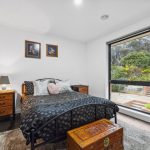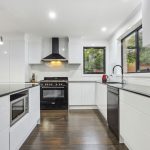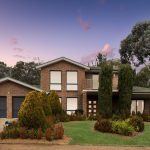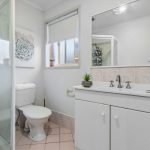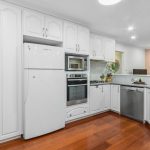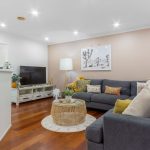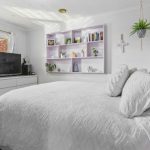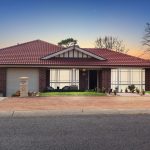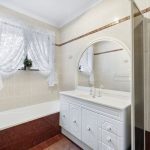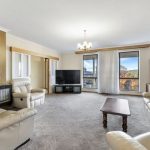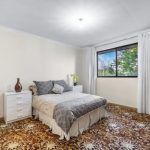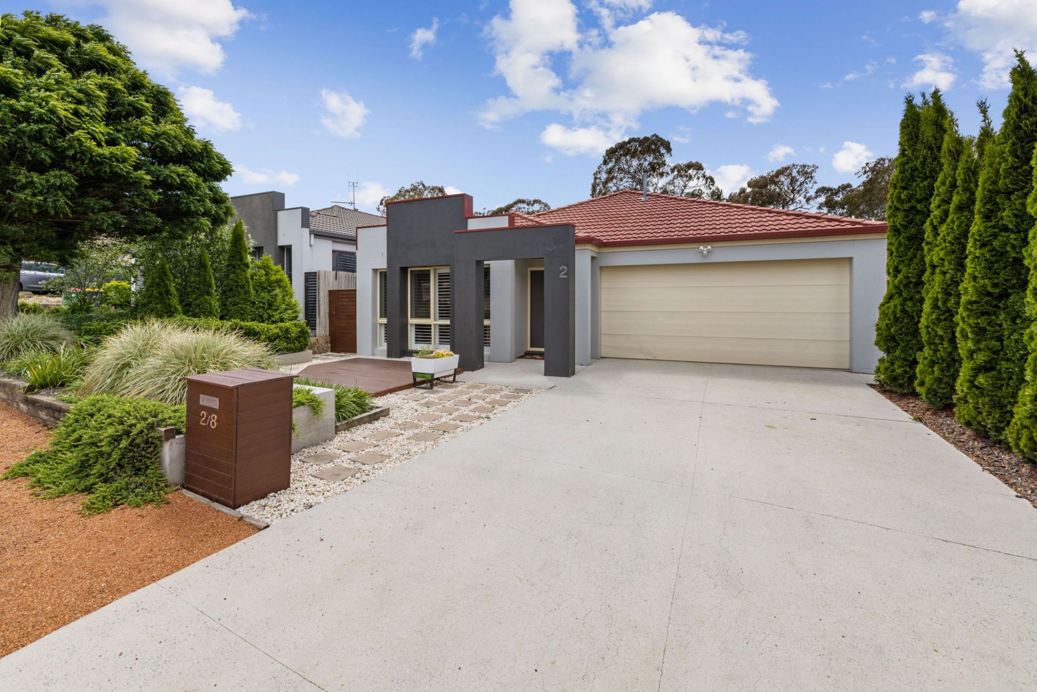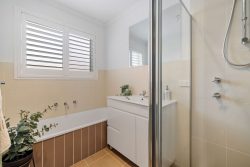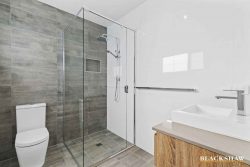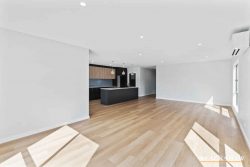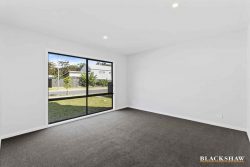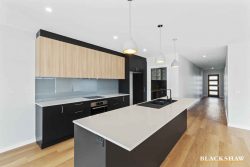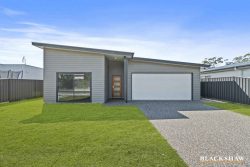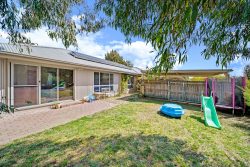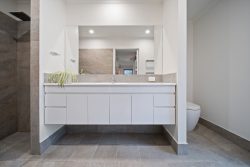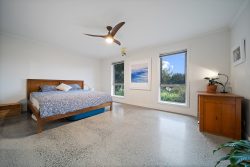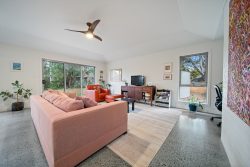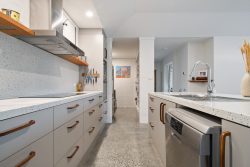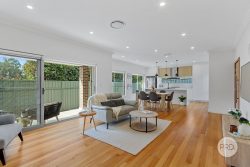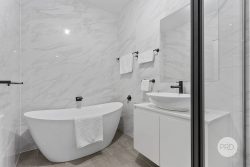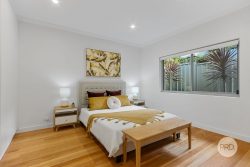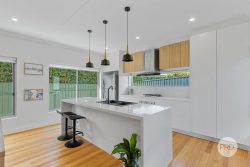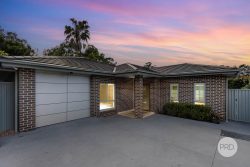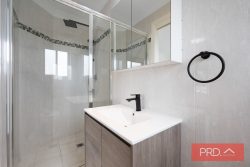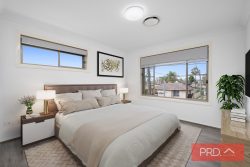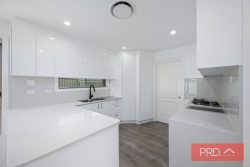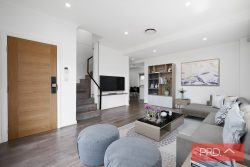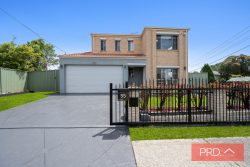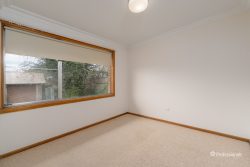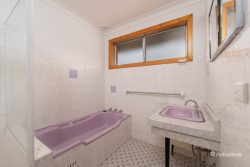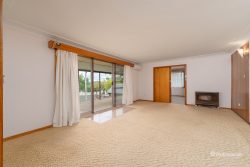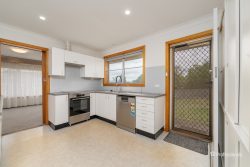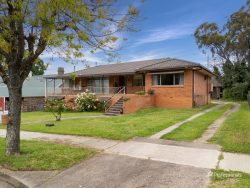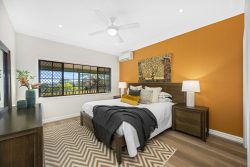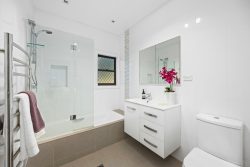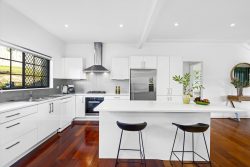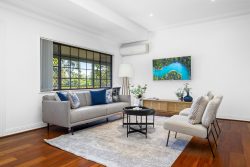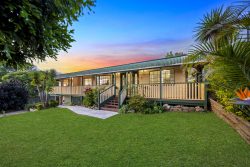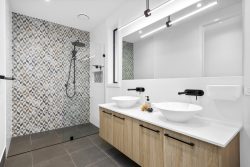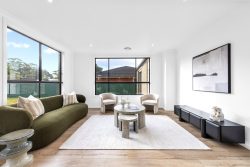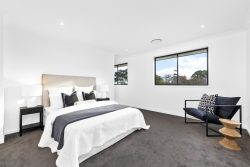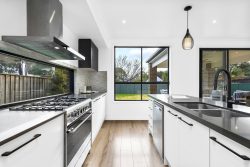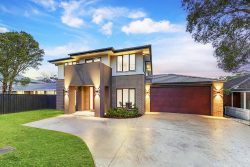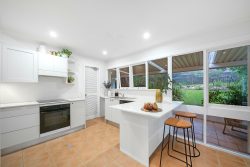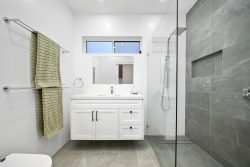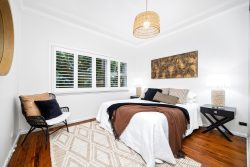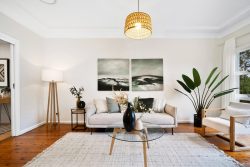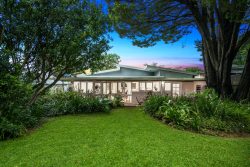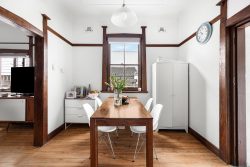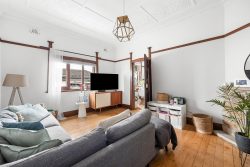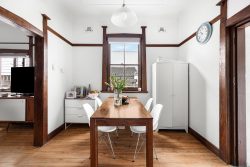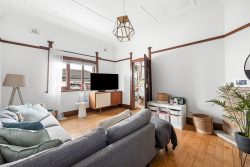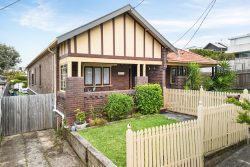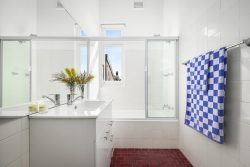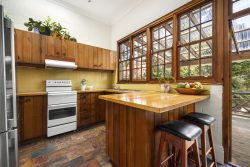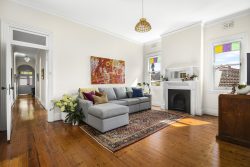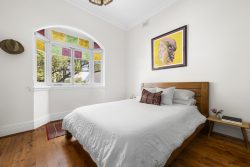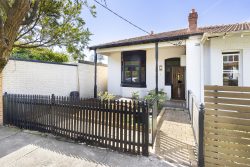2/8 Murruba Pl, Jerrabomberra NSW 2619, Australia
Key Information:
– Totally Freestanding Home on 480m2 Lot
– Living Size: 172m2 (approx)
– Year of Build: 2004
– Rates: $2,612.32 per annum
– Strata: $443.00 per quarter (approx)
Nestled in a quiet cul-de-sac, just mere minutes from shops and schools, this contemporary four-bedroom property is the ideal home for families seeking a spacious residence and private lifestyle. With a North-facing aspect bringing in plenty of glorious sunlight through the home’s plantation shutters, this spacious residence is an absolute Jerrabomberra gem.
Despite its serene surroundings, the home is perfect for entertaining, with cedar French doors opening into a North-facing formal lounge/dining area, floating timber floors to the hallway and informal living areas, and carpet to the formal living room and bedrooms. Home chefs will appreciate the spacious kitchen and its stone benchtops, double basin sink, and branded appliances.
Three carpeted bedrooms come with built-in robes; an additional room with built-in robes can serve as a fourth bedroom or study. The master bedroom features an ensuite and walk-in robe. There is also a large formal living area as well as an informal living area that flows out to the backyard, which features an undercover deck and garden shed.
Ducted gas heating and evaporative cooling throughout ensure your comfort all year round, and a double lock-up garage will keep your cars safe and provide extra storage. The quiet neighbourhood backs the bush reserve and is located less than 3km from many schools and the Jerrabomberra shops. Don’t miss out on this important property–reach out to schedule your own inspection today.
ADDITIONAL FEATURES INCLUDE:
– North facing contemporary family home
– Timber floors to hallway and informal living
– Carpeted Master bedroom with ensuite and walk-in wardrobe
– Three carpeted bedrooms with built-in robes
– North-facing formal living area with French doors
– Kitchen with stone benchtops and double basin sink
– LG dishwasher, Whirlpool cooktop, Bosch oven
– Ducted gas heating, evaporative cooling throughout
– Landscaped gardens, enclosed pergola
– Bathroom with floor-to-ceiling tiles, bathtub and separate shower
– Front deck area
– Large windows with plantation shutters
– Double lockup garage with internal access
