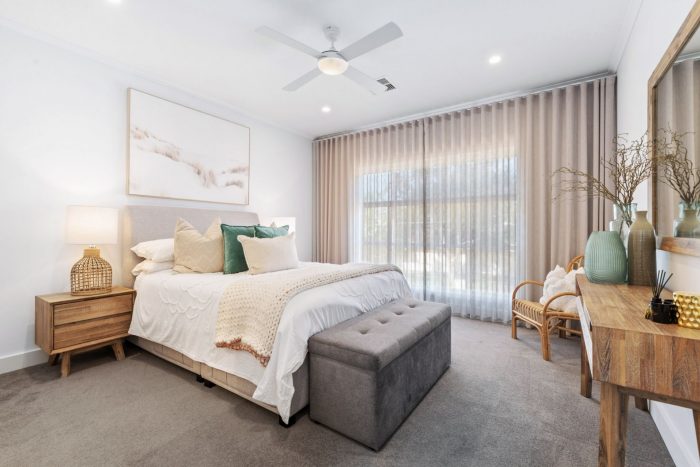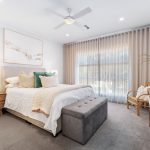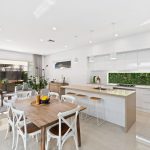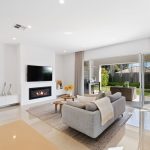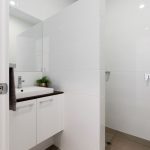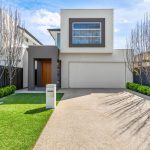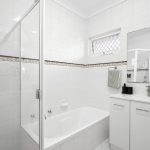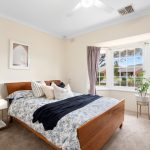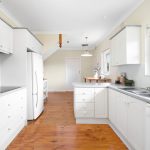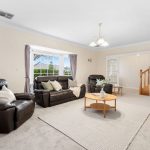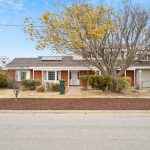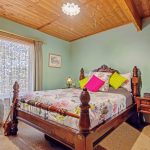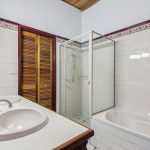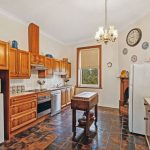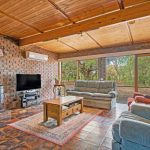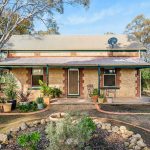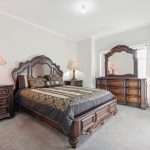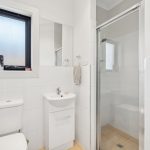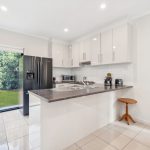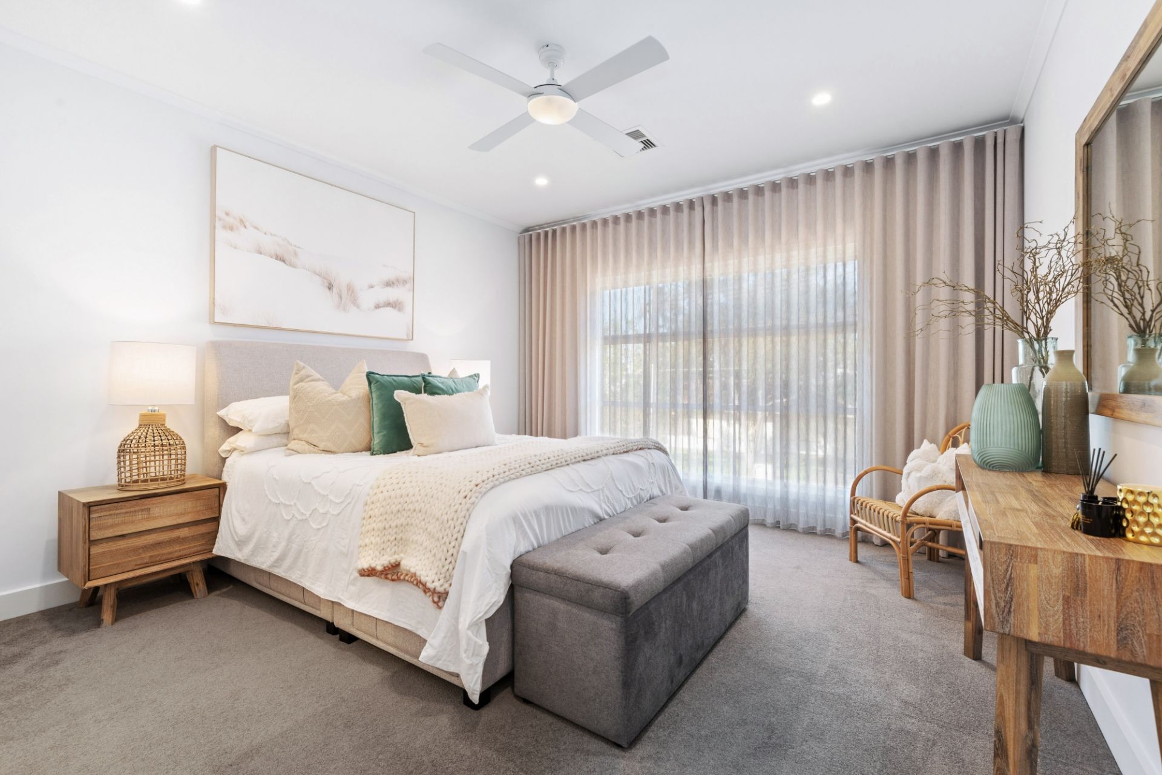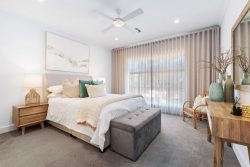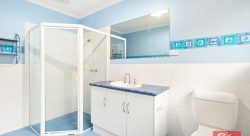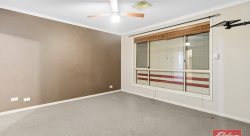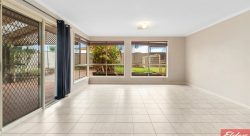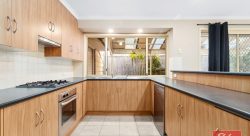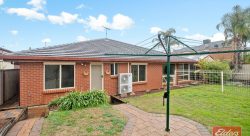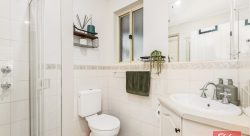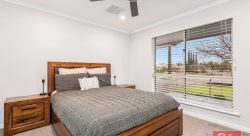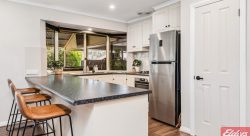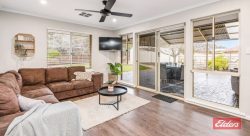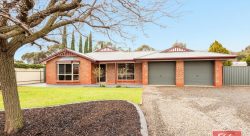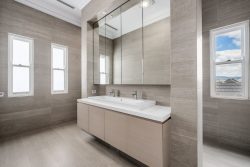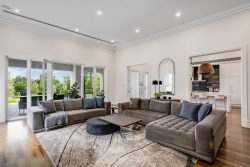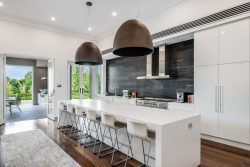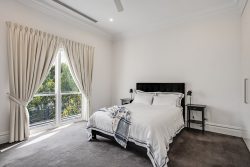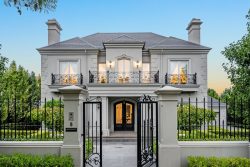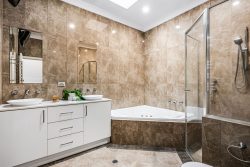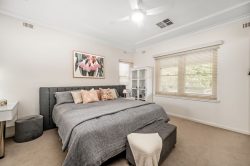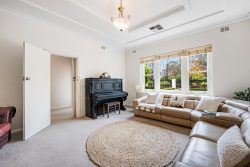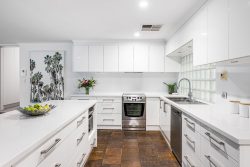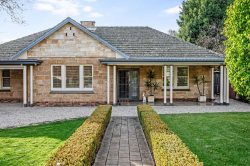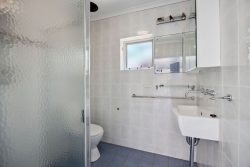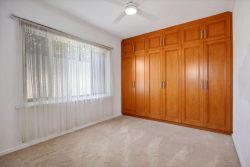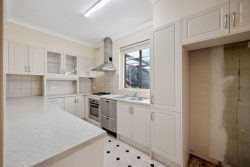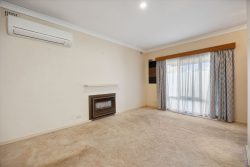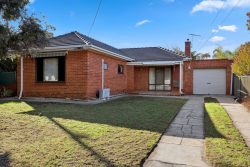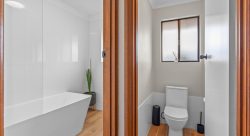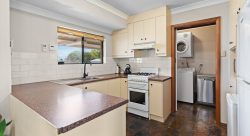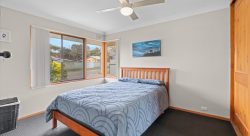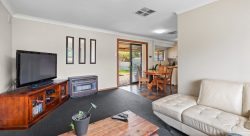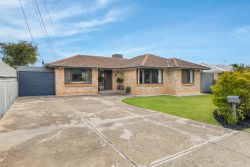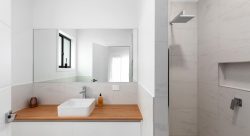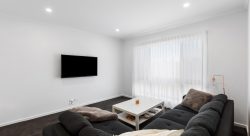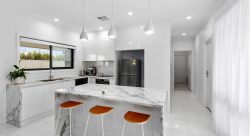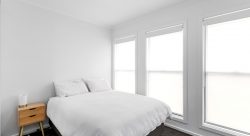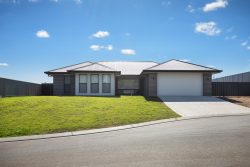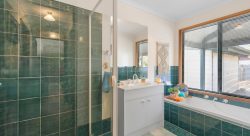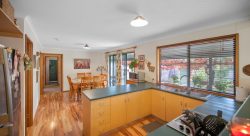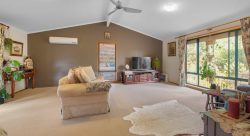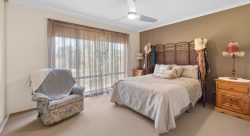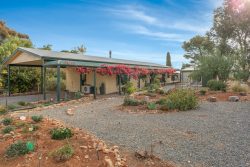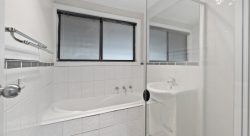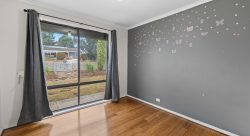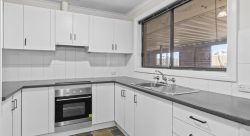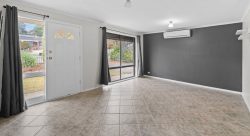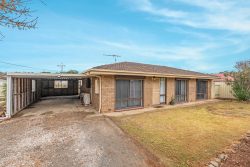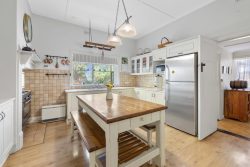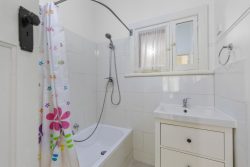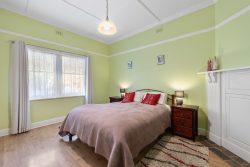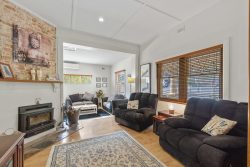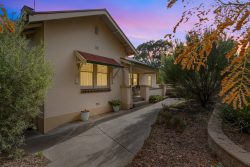2 Borthwick St, Henley Beach SA 5022, Australia
Offering more than a brilliant location, this great entertainer is sure to tick all boxes for family living.
The interior of the home is simply exquisite, showcasing a masterpiece of luxury throughout.
What we love about this residence:
THE LOCATION
Only minutes to beautiful beaches, Linear Park, Henley Square, restaurants/cafes, local shopping precincts, public transport, short drive to Adelaide Airport, Harbour Town, Glenelg and easy commuting the Adelaide CBD.
Be spoilt for choice of schools; Henley High and Primary, St Michael’s College, Star of the Sea, Fulham Gardens and Fulham North Primary, all within proximity of 2A Borthwick Street.
THE RESIDENCE:
Showcasing superior quality and workmanship on two spacious levels. The very functional floorplan flows seamlessly for ease of comfort for family living and effortless entertaining on a grand scale.
Lower level:
The stunning open plan living is sure to “WOW” those looking for plenty of natural light and adequate entertaining facilities. Enjoy whipping up a storm in the gourmet kitchen complete with Butler’s pantry with pull out drawers, spacious breakfast/preparation bar with sink, an abundance of quality built-in cupboards, stone bench tops, quality SMEG appliances including dishwasher, 900mm electric oven, glass gas cooktop for ease of cleaning and rangehood. Adjoining the kitchen is the dining and living areas with a feature Escea 1100 gas log heater, extra storage cabinetry and sliding glass doors integrating the Alfresco with electric blinds, gas Beefeater BBQ, exhaust fan, wine fridge and sink for complete indoor/outdoor entertaining.
This level has a good size study/home office with built-in desk/cupboards, or 4th bedroom. There is a centrally located powder room with shower alcove and a large laundry with built-ins.
Upper level:
Comprising 3 large bedrooms, master with a walk-in robe accessing the deluxe ensuite with his & her vanity basins, wc and large shower alcove, bedrooms 2 & 3 have built-in robes and all bedrooms on this level have ceiling fans. The walk-in robe and built-in robes are fitted with drawers, shelves and railings. This level has a living area/parents retreat with desk and a fabulous bathroom with full size bath, double bowl vanity, shower alcove and wc.
Additional features:
* Daiken ducted reverse cycle air conditioning
* LED downlights, designer pendant lights over breakfast bar
* 3m high ceilings downstairs, 2.7m upstairs
* Floor to ceiling tiles in all bathrooms
* Upstairs frosted window in stairwell with electric blind to keep out the morning sun and offering additional cooling (perfect for summer use)
* Lovely quality hi gloss floor tiling lower level, carpet in study/home office
* Carpet upper level living area and bedrooms
* Stone bench tops throughout
* 4 hard wired data points, main lounge room, downstairs office/4th bedroom, upstairs retreat and master bedroom
* 2 antenna points, downstairs living and upstairs retreat
* Quality fixtures and fittings throughout
* Water filter-tap connector for fridge
* Large cedar wood entrance door 2350 x 1200
* Double lock-up garage with B & D roller door, internal and rear yard access
* Private landscape rear yard
* Attractive low maintenance front garden
* Rainbird irrigated system with 3 watering stations
* Rainwater tank plumbed to downstairs toilet
* Security system, intercom and auto sensor lights
* 5Kw Solar Panels
