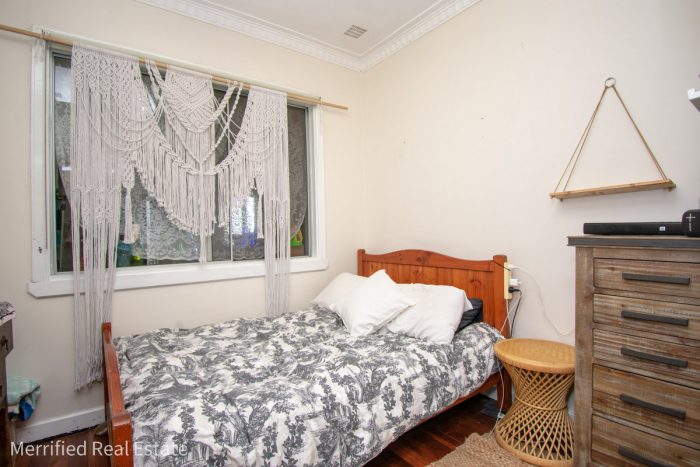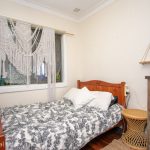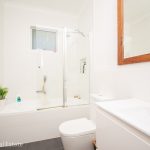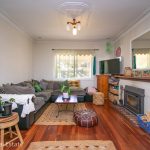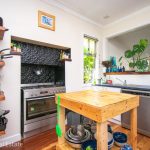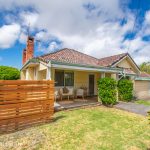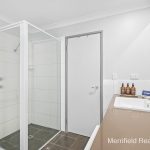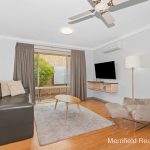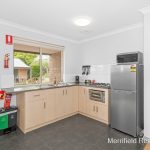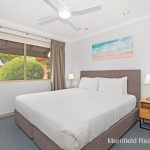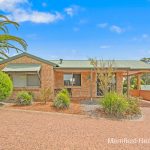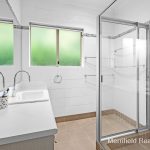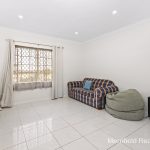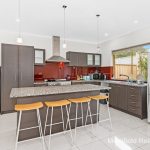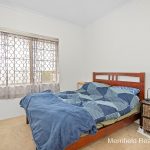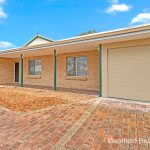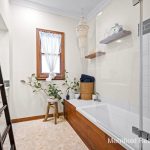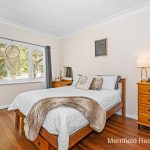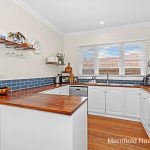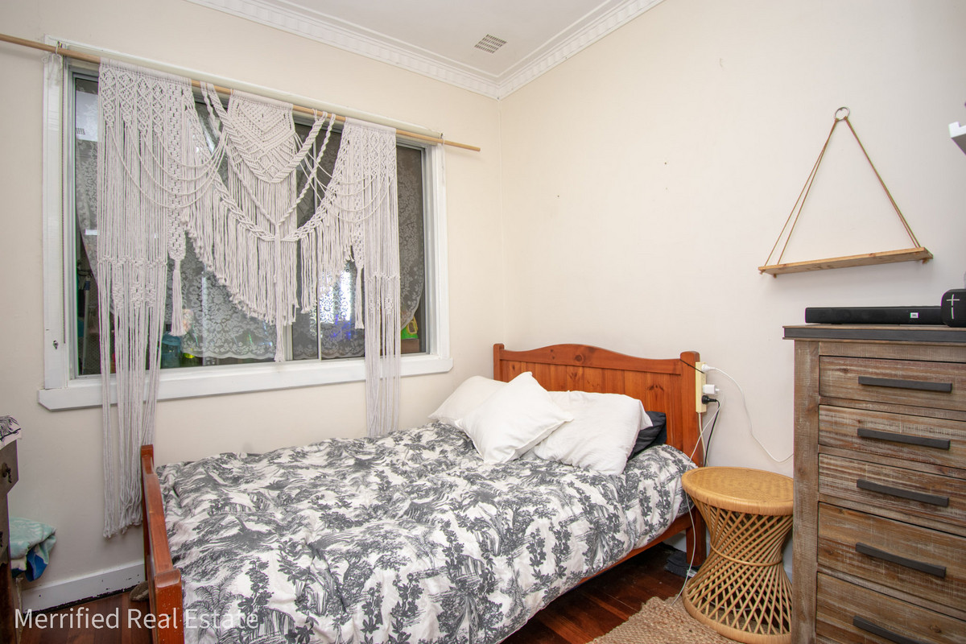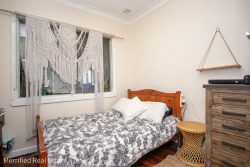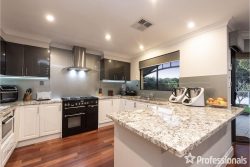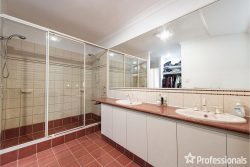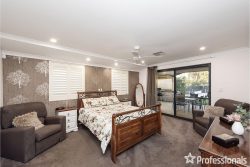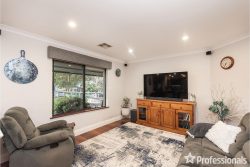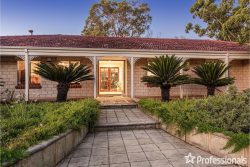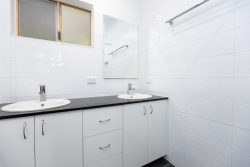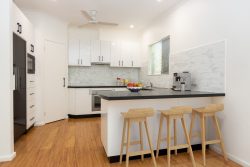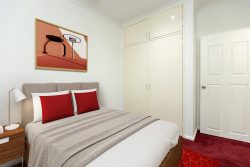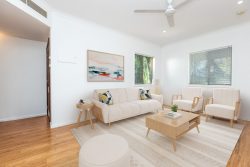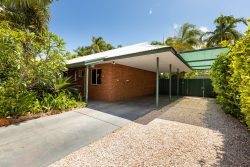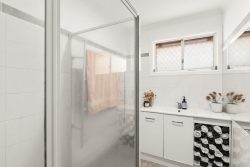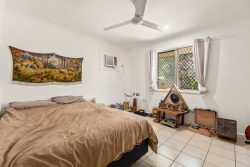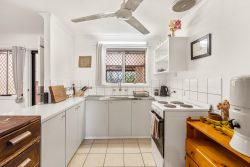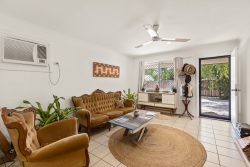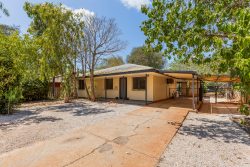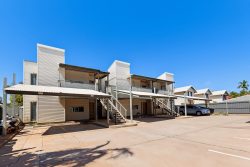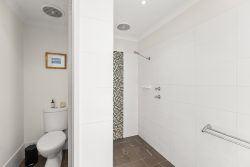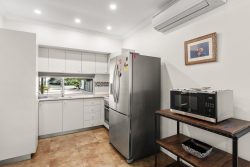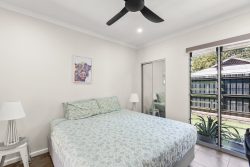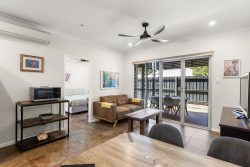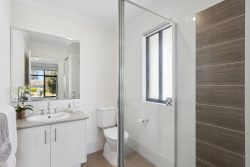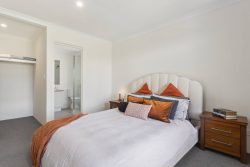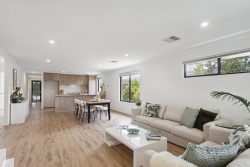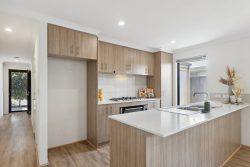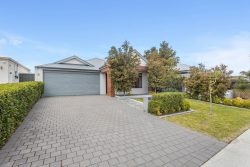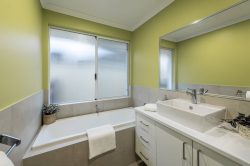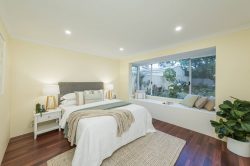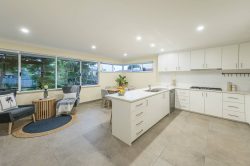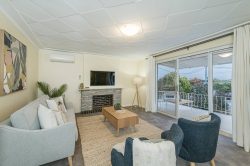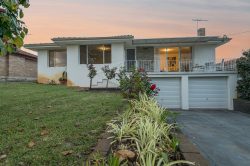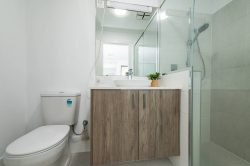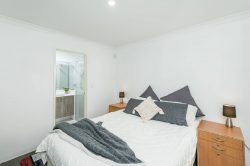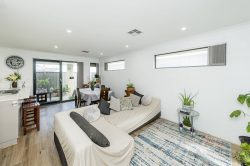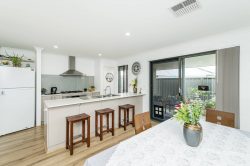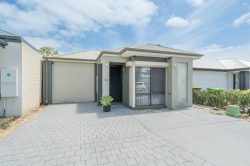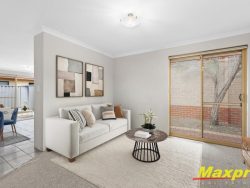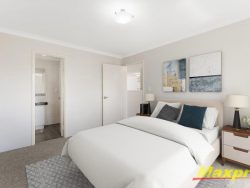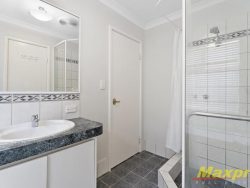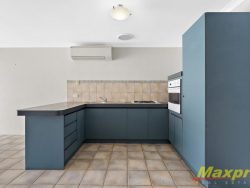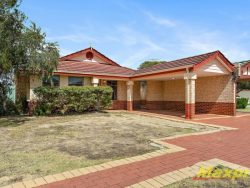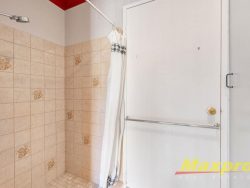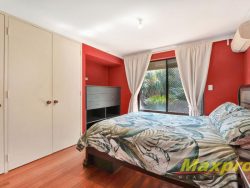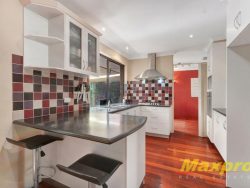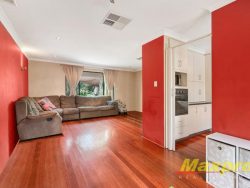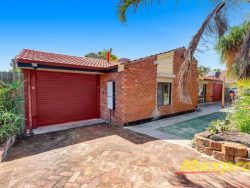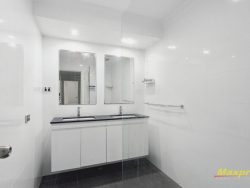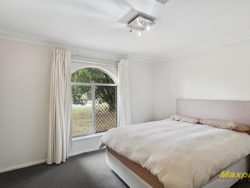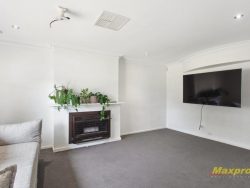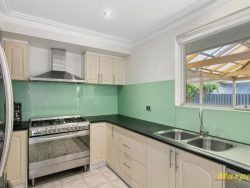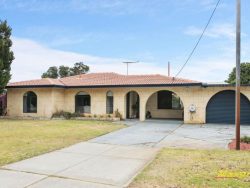2 Ranford St, Mount Melville WA 6330, Australia
From its private position on the northern side of Mt Melville, this delightful home takes in a lovely outlook towards Mount Clarence, around the southern reaches of the city and out as far as Gull Rock National Park.
At the end of a short cul-de-sac, it’s a 1950s fibro and tile cottage which has been extended and modernised while highlighting beautiful original features such as decorative ceiling roses and cornices and jarrah flooring throughout most of the home.
The open-plan lounge is a sizeable room with a wood fire. At the far end of this room is the kitchen with a dishwasher and five-burner stainless steel chef’s stove, and the dining area is beyond that.
Glass doors from here open onto a big, gable-roofed deck – an impressive outdoor space with café blinds for shelter from the elements, making this a perfect year-round spot for parties, barbies and entertaining or just for family relaxation.
The main bedroom at the front of the home is a queen-sized room with built-in robes, the second is a double and the third a big single.
Nearby is the white bathroom with bath, shower, vanity and toilet, and there’s a second toilet off the laundry at the back.
Steps from the deck lead down to the double garage underneath. This versatile space, with the potential for use as a workshop, gymnasium, hobby room or storeroom, is able to be reached via a back laneway, which has two-road access. In addition, there are two garages to the side of the house accessed directly from Ranford Street.
Both front and back yards on the 633sqm block have areas of lawn and manageable gardens featuring mostly water-wise native trees and shrubs. There’s also a garden shed, a woodshed and a small rainwater tank.
Another major advantage of this property is its proximity to town, schools, shops and all amenities. It’s only about 1km from the CBD and even closer to a major supermarket, shopping centre and fast food outlets.
It’s a winner for families wanting a character home near the city and for investors recognising the value of a well-maintained rental with excellent tenant appeal and the potential for good returns. Please note that the property is currently leased until 30/11/2023.
To discuss your interest in this charming property or to arrange an inspection please contact Lee Stonell on 0409 864 653 or [email protected]
What you need to know:
– Fibro and tile character cottage
– Lovely outlook to Mt Clarence and south of city
– 633sqm block at end of short cul-de-sac
– About 1km from CBD
– Jarrah floors, decorative ceilings, high ceilings
– Open-plan living area – lounge with wood fire
– Kitchen with dishwasher and five-burner chef’s stove
– Dining area
– Amazing deck with café blinds – big enough for parties
– Queen-sized main bedroom with robe
– One double, one big single bedroom
– Modern bathroom with bath, shower, vanity, toilet
– Laundry and second toilet
– Two garages at front
– Laneway access to double garage at rear (or games room)
– Well-maintained property
– Front and rear lawns and native gardens
– Easy access to shops, schools, city amenities
– Council rates $2093.78 per annum
– Water rates $1488.73 per annum
