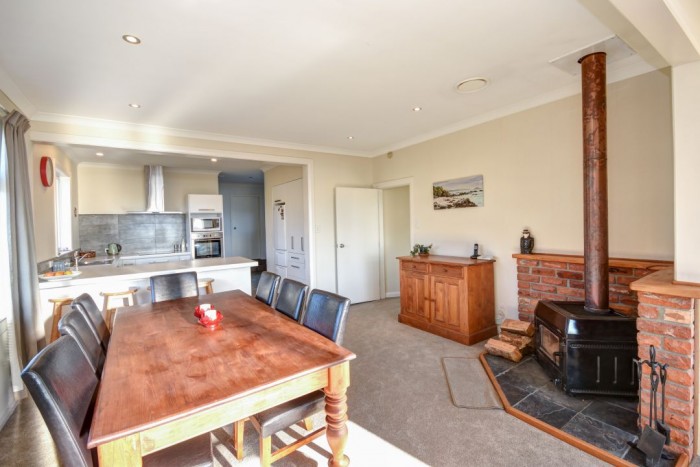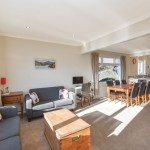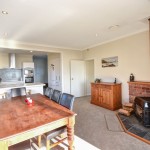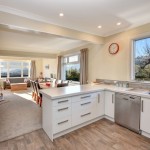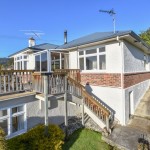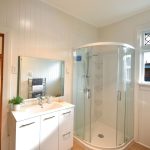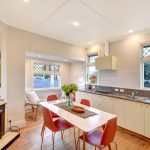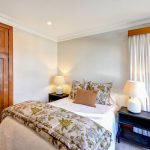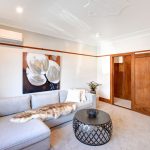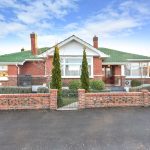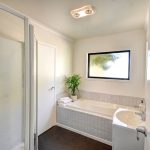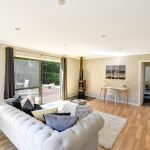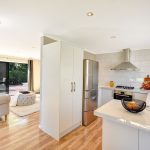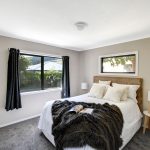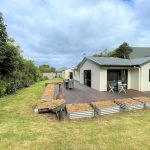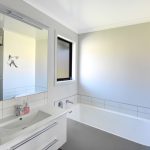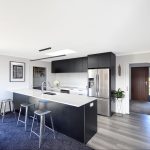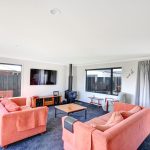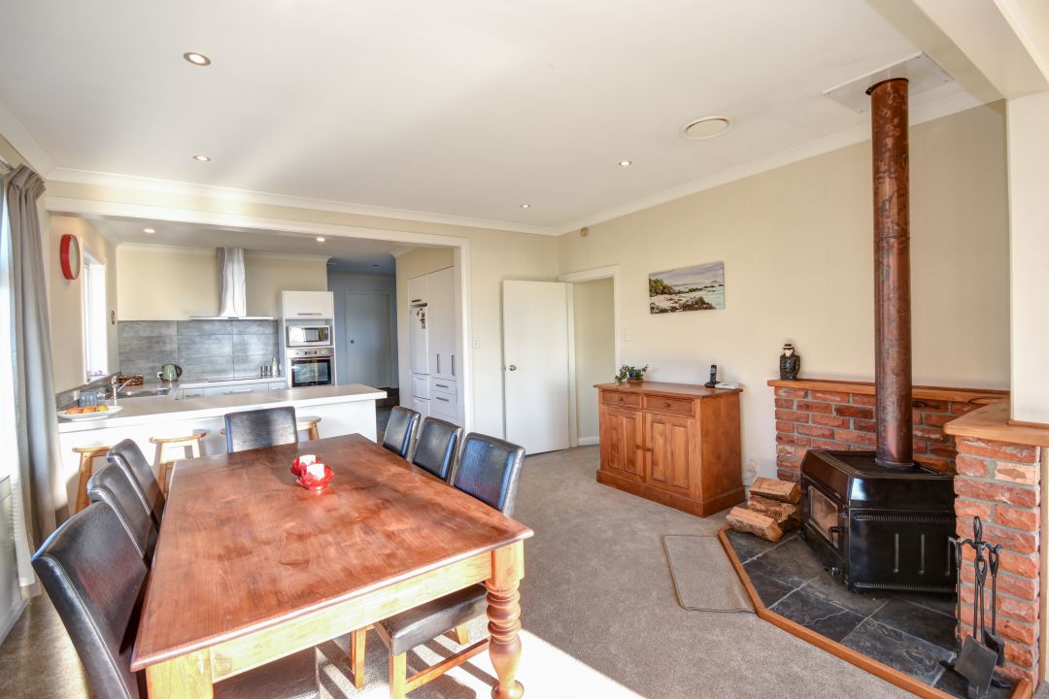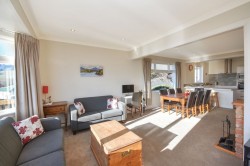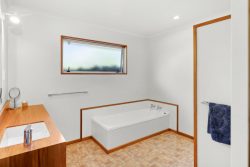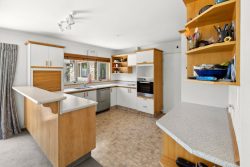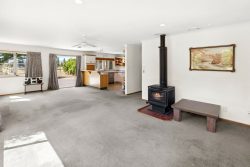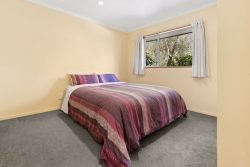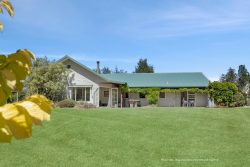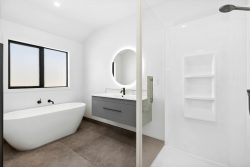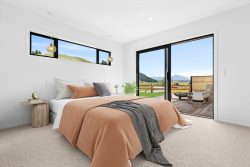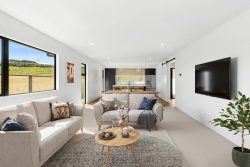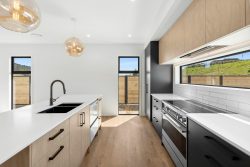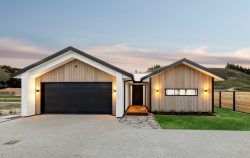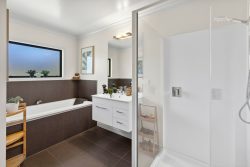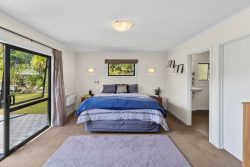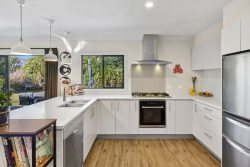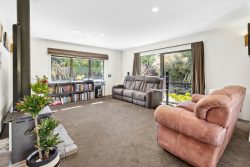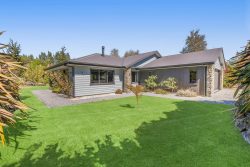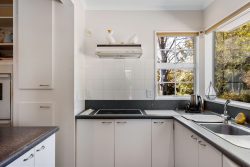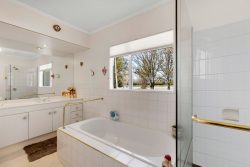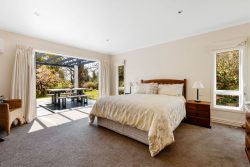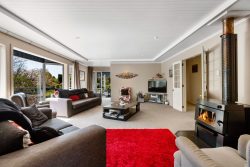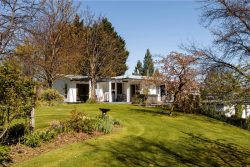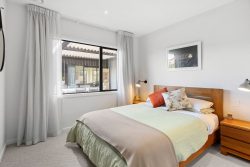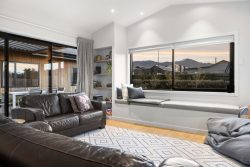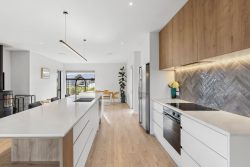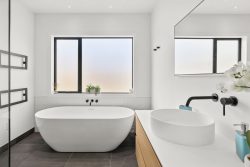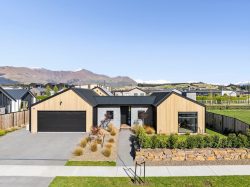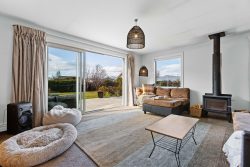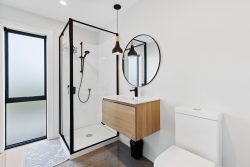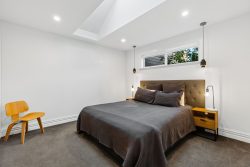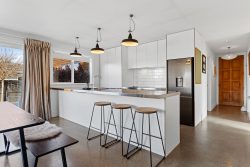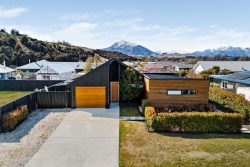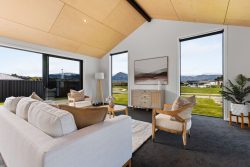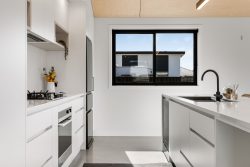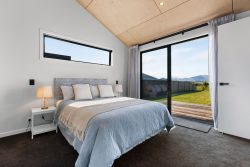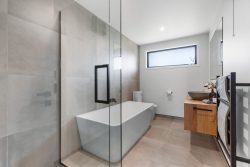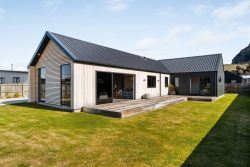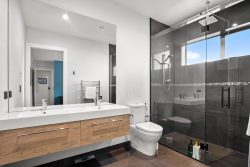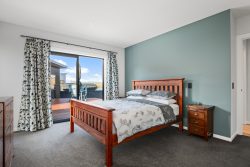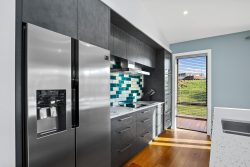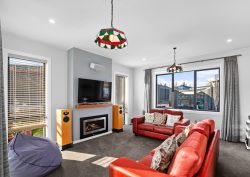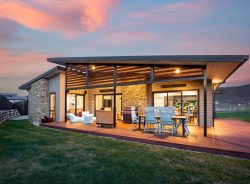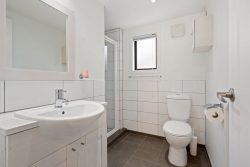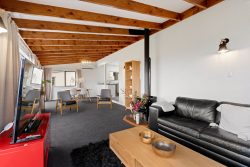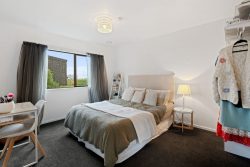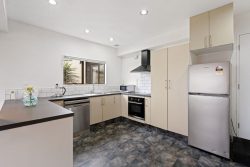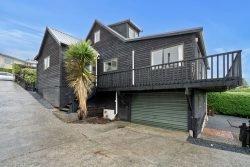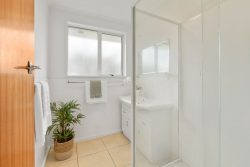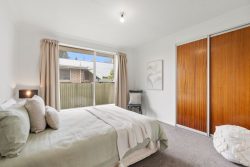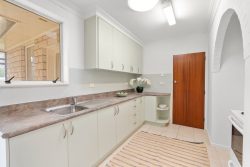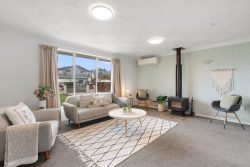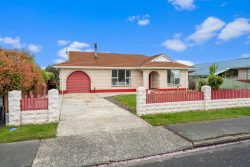2 Tweed Street, Kinmont, Dunedin, Otago, New Zealand
Sitting pretty and soaking up the sun on this 835sq.m corner site, this modernized brickie is sure to tick all your boxes if you are looking for a no nonsense family home in Mosgiel. After a major renovation in 2008, this home has been future proofed for the next generation and as a family home it will last you until the last child goes flatting, comes back a few times and then finally leaves for good! With four bedrooms in all, two down and two up, there is plenty of space for all the family or visiting relatives. The two upstairs bedrooms are large doubles, as is one downstairs with the other being smaller yet large enough for a double bed and complete with a walk-in wardrobe.
The renovation included the addition of a 8 x 9 sq.m double internal access garage a new roof and in more recent times a new kitchen with induction hob, dishwasher, two bathrooms and plus numerous other upgrades like carpeting, painting and two Moisture Master systems. Oh, and there is gas hot water heating also and you know what that means….great water pressure and limitless hot water for showers. This is indeed a home you can move straight on into and start living!
The kitchen is modern and sleek and open plan to the dining and the living beyond. In turn, the living space opens via a slider to the very large front deck which is elevated to give a good degree of privacy and panoramic views to the north across Mosgiel. Entertaining with family and friends on this deck during the summer months will be a major advantage offered by this family abode and all your guests can access that front deck directly from the front gate and immediately join the party.
For now it is winter and Jack Frost is making his mark, but he stays clear of this 215sq.m home where a multi-fuel burner cranks out the heat which is in turn piped around the home via a transfer fan. To keep the air constantly dry and easy to heat up, there are two Moisture master systems in the home, plus under floor insulation and ceiling insulation.
Outside is a mature section with easy care shrubs which afford a good degree of privacy to the home and a good degree of free time from gardening also! The rear, top part of the section is fully fenced, so kids and pets can play safely and you are able to keep a close eye on them from the kitchen via a side sliding door.
I have not even mentioned about the den space where kids can hang out with their own TV or you could equally read a book in peace or the amazing storage in the internally accessed basement. You will have to come and visit at the weekend, but do take a good look as this home will likely fly out the door like a speeding bullet. Offers will be considered from the first open home this Sunday and remember the possession date is flexible, and offers subject to house sale are welcomed. See you Sunday
