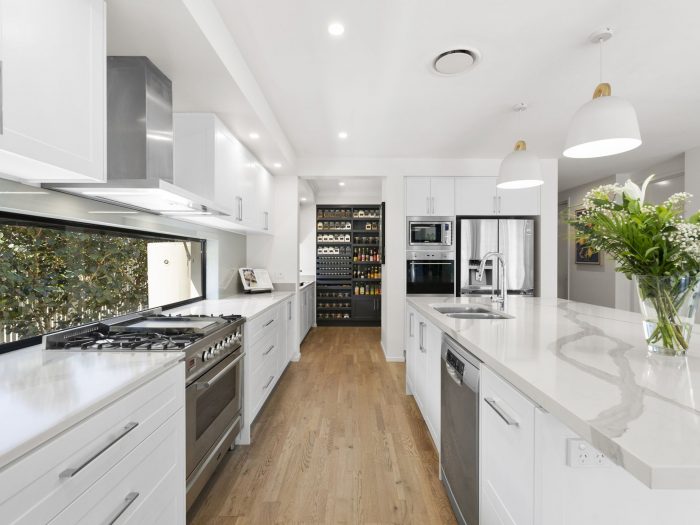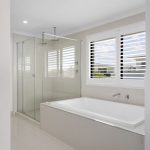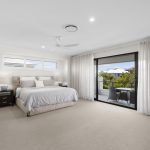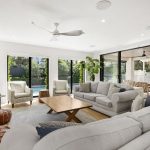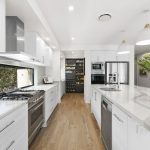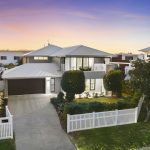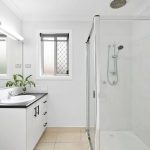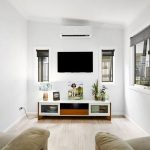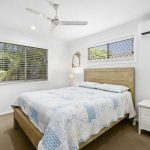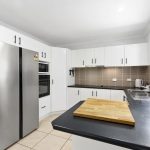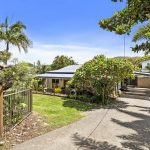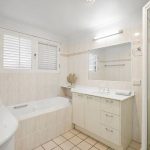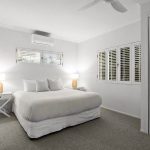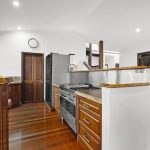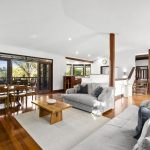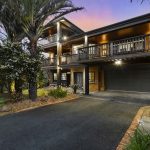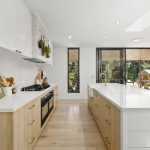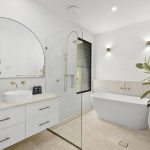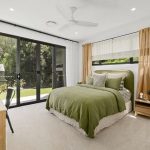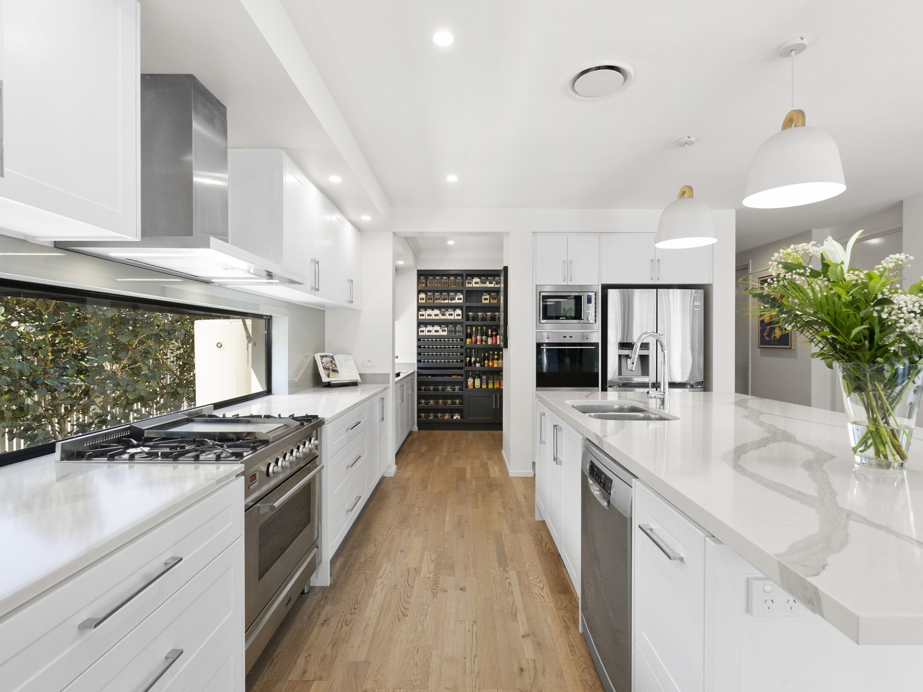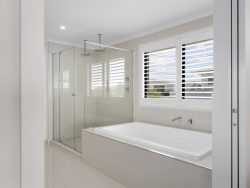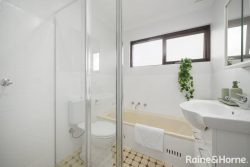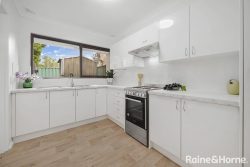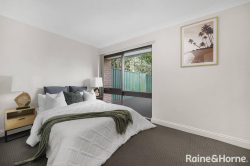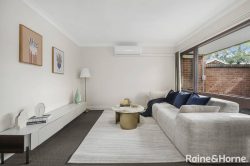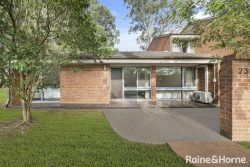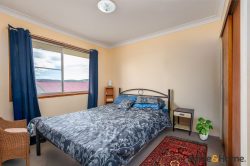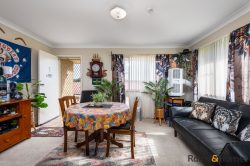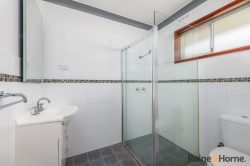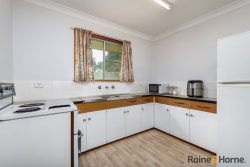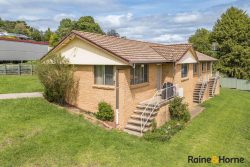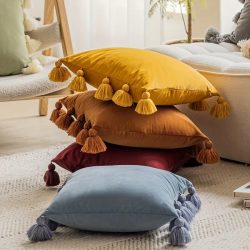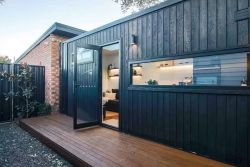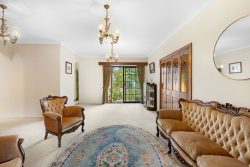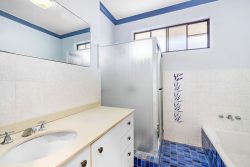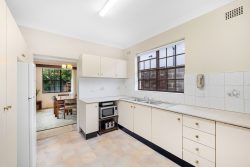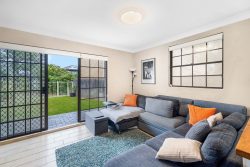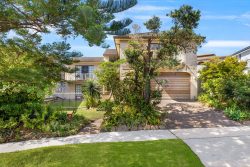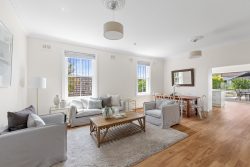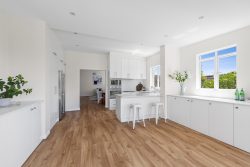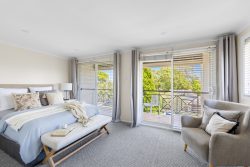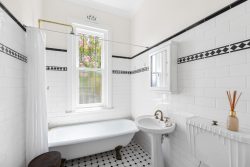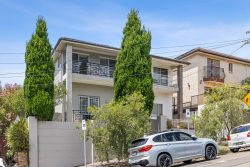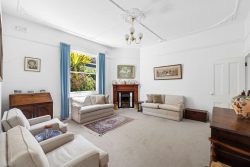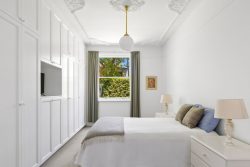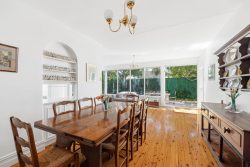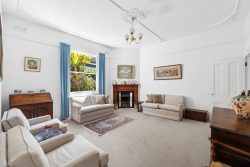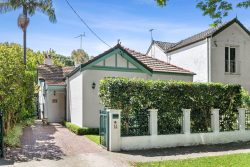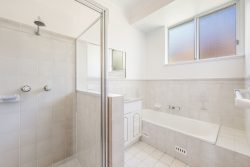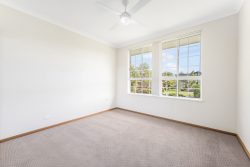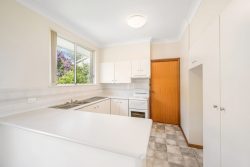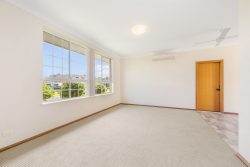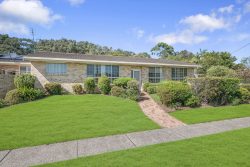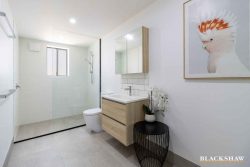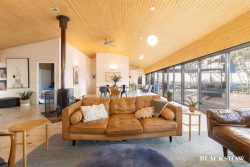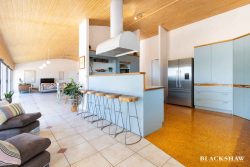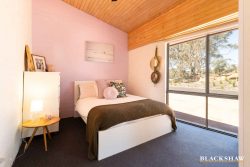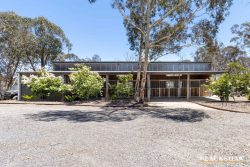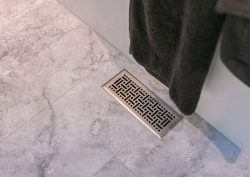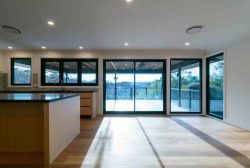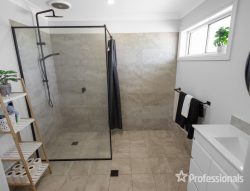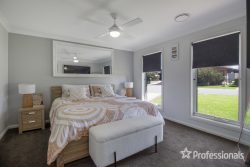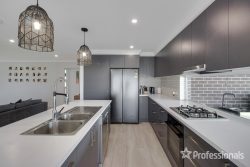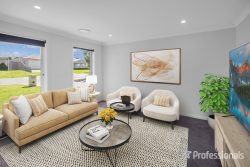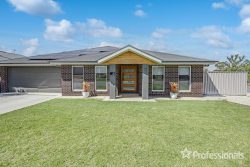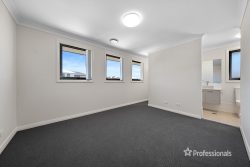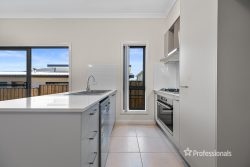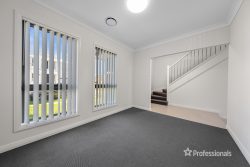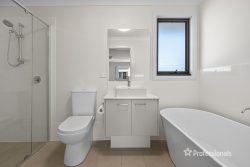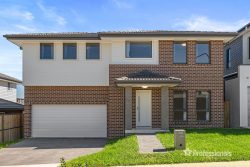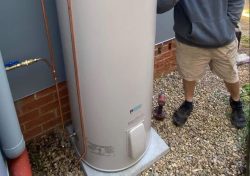20 Cylinders Dr, Kingscliff NSW 2487, Australia
Nestled in an enviable northeast corner position on prestigious Cylinders Drive, this stunning residence embodies sophistication, elegance, and an exceptional beachside lifestyle. Immaculately presented and thoughtfully designed, this home invites you to embrace the summer season in refined style.
Spanning 699m², this property maximizes abundant northern light and refreshing coastal breezes, making it a sanctuary of comfort and luxury. The beautifully landscaped gardens, complemented by spacious front and side yards, create an inviting backdrop for the expansive pool area-perfect for relaxation and entertaining.
Cylinders Drive is renowned for its exclusive atmosphere, consistently achieving record-setting sales in any market. Here, you’ll enjoy unparalleled access to cafes, fine dining, and your daily shopping needs-all just a leisurely stroll away.
Every inch of this home has been carefully curated and luxuriously appointed by the current owners, ensuring an impressive experience from the moment you step inside. The practical layout caters to every lifestyle-whether you’re enjoying the quiet of empty nesting or hosting family gatherings, this residence ticks all the boxes.
The ground level features a chef’s kitchen that will inspire your culinary creativity, complete with one of the most meticulously organized butler’s pantries available. This space seamlessly connects to the open-plan dining and living areas, enhanced by surround sound for an immersive experience. A custom wine cabinet adds a touch of sophistication, perfect for showcasing your collection. The inviting alfresco terrace overlooks the beautifully landscaped garden and sparkling pool, adorned with a charming pergola. Ducted air conditioning throughout ensures comfort year-round, while bespoke cabinetry adds warmth and a sense of home. An additional office, powder room, and media/games room enhance the functionality of this exquisite ground floor.
Venture upstairs to discover a third internal living area that harmoniously links four spacious bedrooms, including the magnificent master suite. This tranquil retreat features a private balcony, perfect for savoring the first light of each morning in its unobstructed northeast position.
Complete with a spacious double garage featuring built-in storage, this remarkable residence epitomizes coastal luxury. Embrace the lifestyle you deserve in a home where timeless design meets modern convenience.
We look forward to introducing you to Mirage at Salt.
Features:
– 699m2 North East Corner Block
– Built in 2017
– 10kw Solar System
– Ducted AC
– Ceiling fans throughout
– Electric hot water/gas cooking
– Hot water – Electric
– Cooktop – Gas
– Fridge – Plumbed In
– Custom built cabinetry. Butlers pantry fit out.
– Pool – 9m x 4m x 1.8m deep in the middle. 1.2m deep around all sides.
– Rainwater tanks – 10,000 litres (2 tanks – Garden irrigation, Toilets, Laundry)
– Security – A wired system that has motion sensors downstairs and a eufy security camera system the monitors front driveway, back door and a eufy front door camera / doorbell
– Recent work – Outside and inside have been freshly painted
Location:
– Beach access path directly out front
– 500m either way to Seaside Collective & Salt Village (cafes, shops, restaurants, surf club and more)
– 3km to Kingscliff Creek, boat ramp and Marine Parade strip
– 5km to New Tweed Hospital
– 16.8km to Gold Coast Airport
