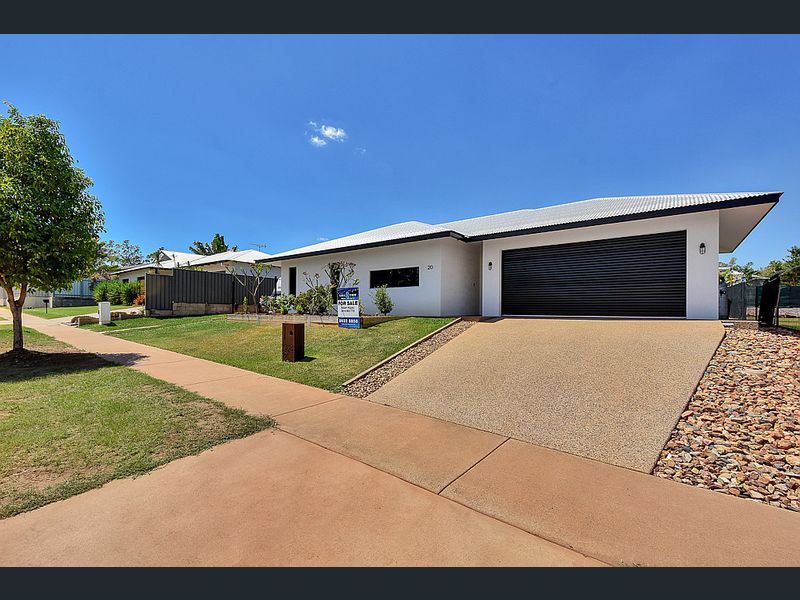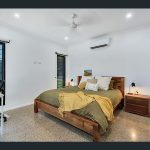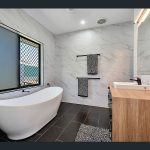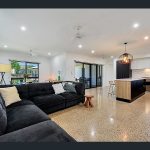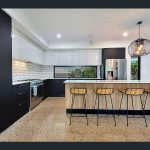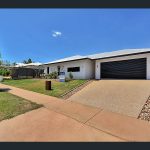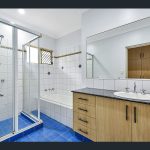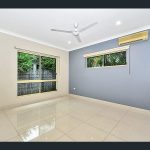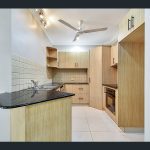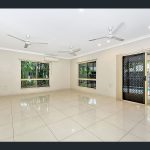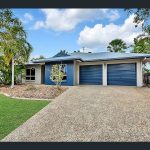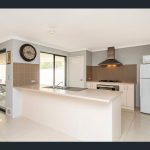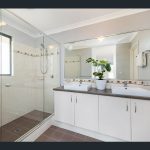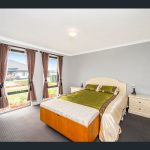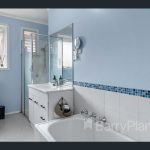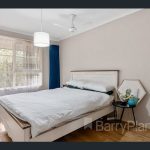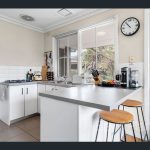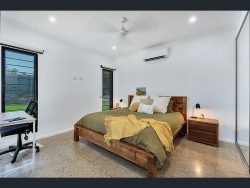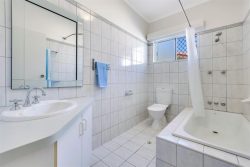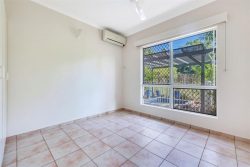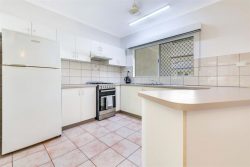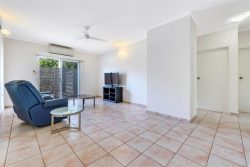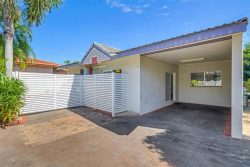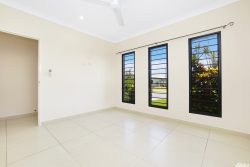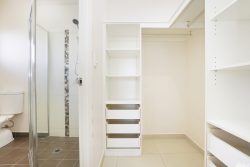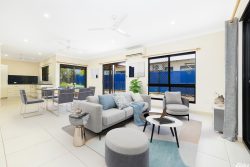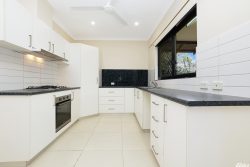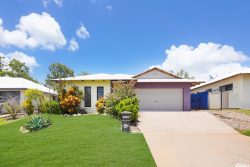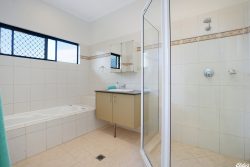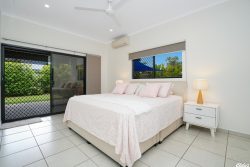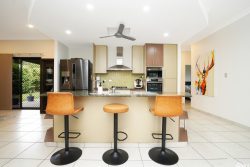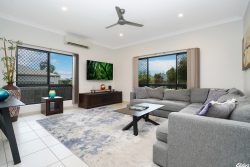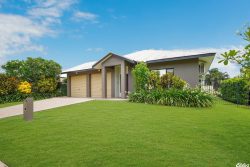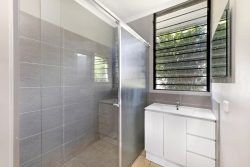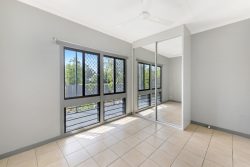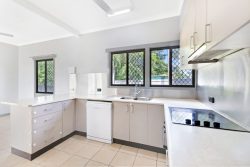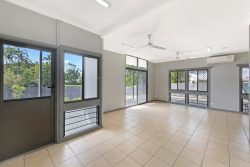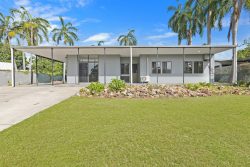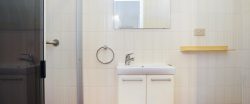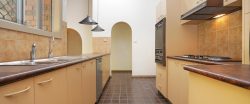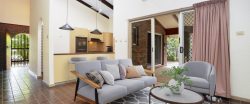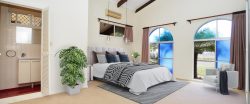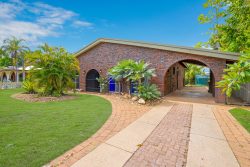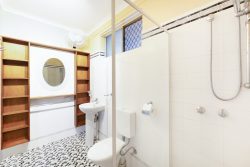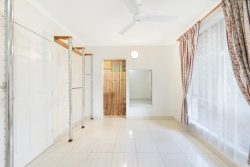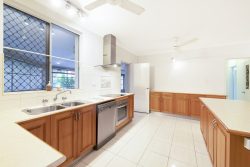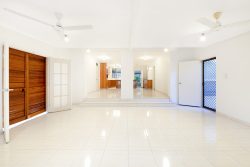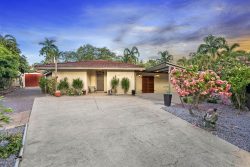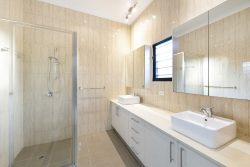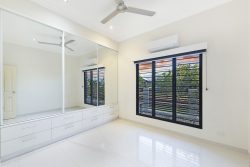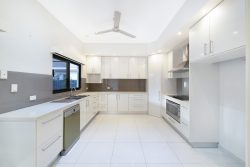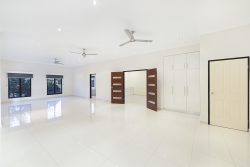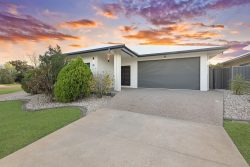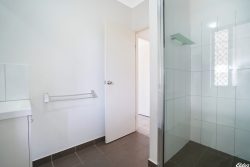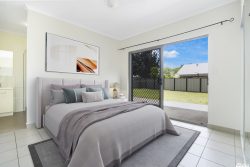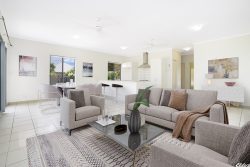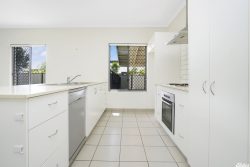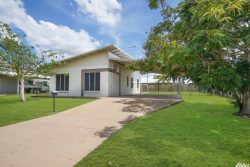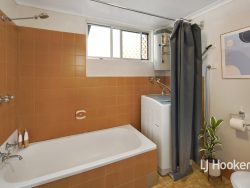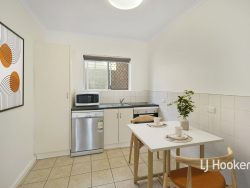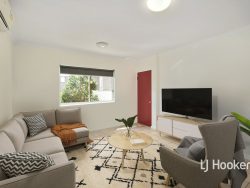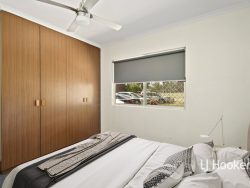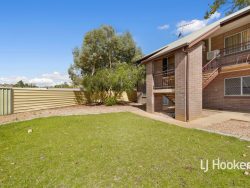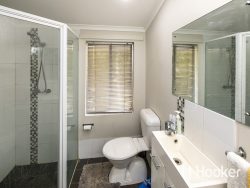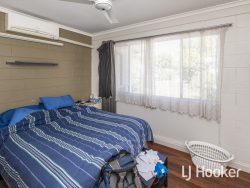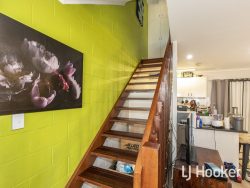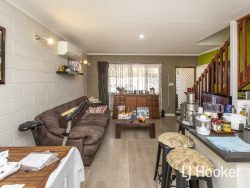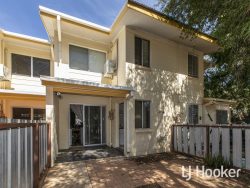20 Freeman St, Johnston NT 0832, Australia
This property really has the WOW FACTOR, and as soon as you walk through the front door you know you are onto something very special.
Elegantly appointed 4 bedroom 2 bathroom home with stunning polished concrete flooring throughout, top quality fittings and fixtures and an executive master bedroom suite with pool access, 20 Freeman Street is a custom home built in 2018 by the team at AHB in the family friendly suburb of Johnston.
Inside, this kitchen is a masterpiece boasting a double door pantry and overhead cupboards along with a 2.8m stone benchtop island breakfast bar, 900mm SMEG stainless oven and cooktop, a dishwasher, feature pendant lighting, and as an added bonus a Samsung double door plumbed fridge/freezer.
Alongside the kitchen is the Lounge room and boasts a Samsung 65 inch “The frame” wall mounted TV which also comes with the home. The dining area is positioned directly behind the lounge space to give this home a functional open plan flow ideal for the entire family’s needs.
Double sliding doors open out onto the verandah from the kitchen and overlook the in-ground swimming pool and HUGE 898m2 yard space with young trees finding their feed within the manicured mulched beds. In the back corner is a handy garden shed with an area for the additional trailer or it’s the ideal place for a BIG shed. There is a double garage which also hosts the laundry and side access for a caravan or boat.
Back inside and the main bedroom is a showstopper with sliding doors opening out to the resort style swimming pool, dual his and her’s built in robes with hidden access to a luxurious bathroom with free standing bathtub and stunning vanity, along with private shower and toilet. Each of the remaining 3 bedrooms are a great size and include split A/C and built in wardrobes.
Quality home like this do not last, so put this at the top of your “Must See List”
Feature Points:
• Dual garage parking bay with internal laundry facilities and sliding door through to yard
• Gorgeous polished concrete flooring throughout
• Large master bedroom suite with private bathroom and double built in robes
• Sliding door from the master bedroom through to the poolside entertaining areas
• 3 additional bedrooms with built in robes and split A/C with
• Stunning main bathroom includes a bath tub plus walk in shower with gorgeous tile work
• Ensuite bathroom has a free standing bath and stunning floor to ceiling tiles
• Showstopping kitchen hosts an island bench with feature pendant lighting
• Kitchen includes pantry and overhead storage along with elegant appliances
• Large living room with a separate dining room all with polish concrete flooring
• Gorgeous poolside entertaining area has secure fencing
• Garden shed with a patch for the trailer parking in front
• Retaining wall with mulched garden beds and young plants getting their feet
• Side parking area concrete tyre strips.
• Solar hot water
