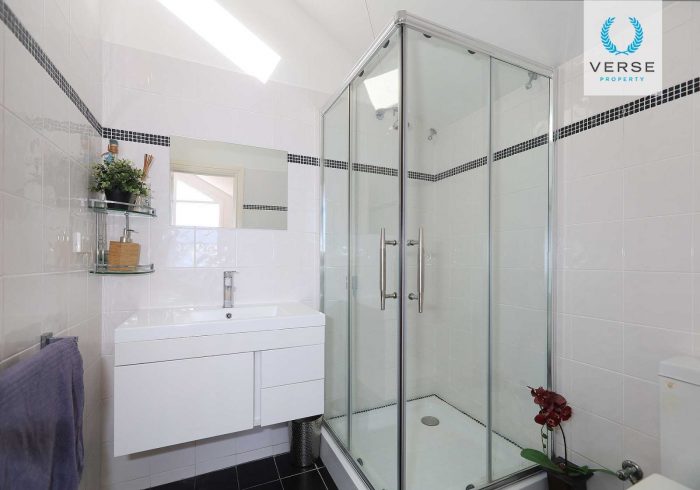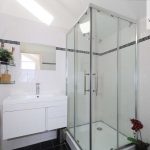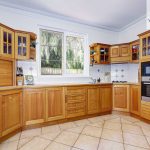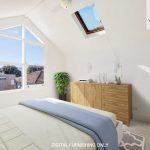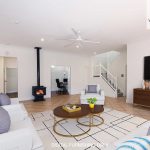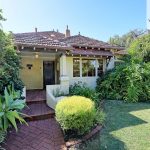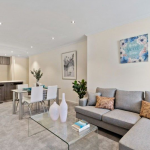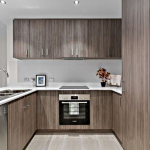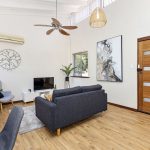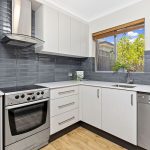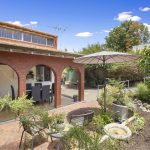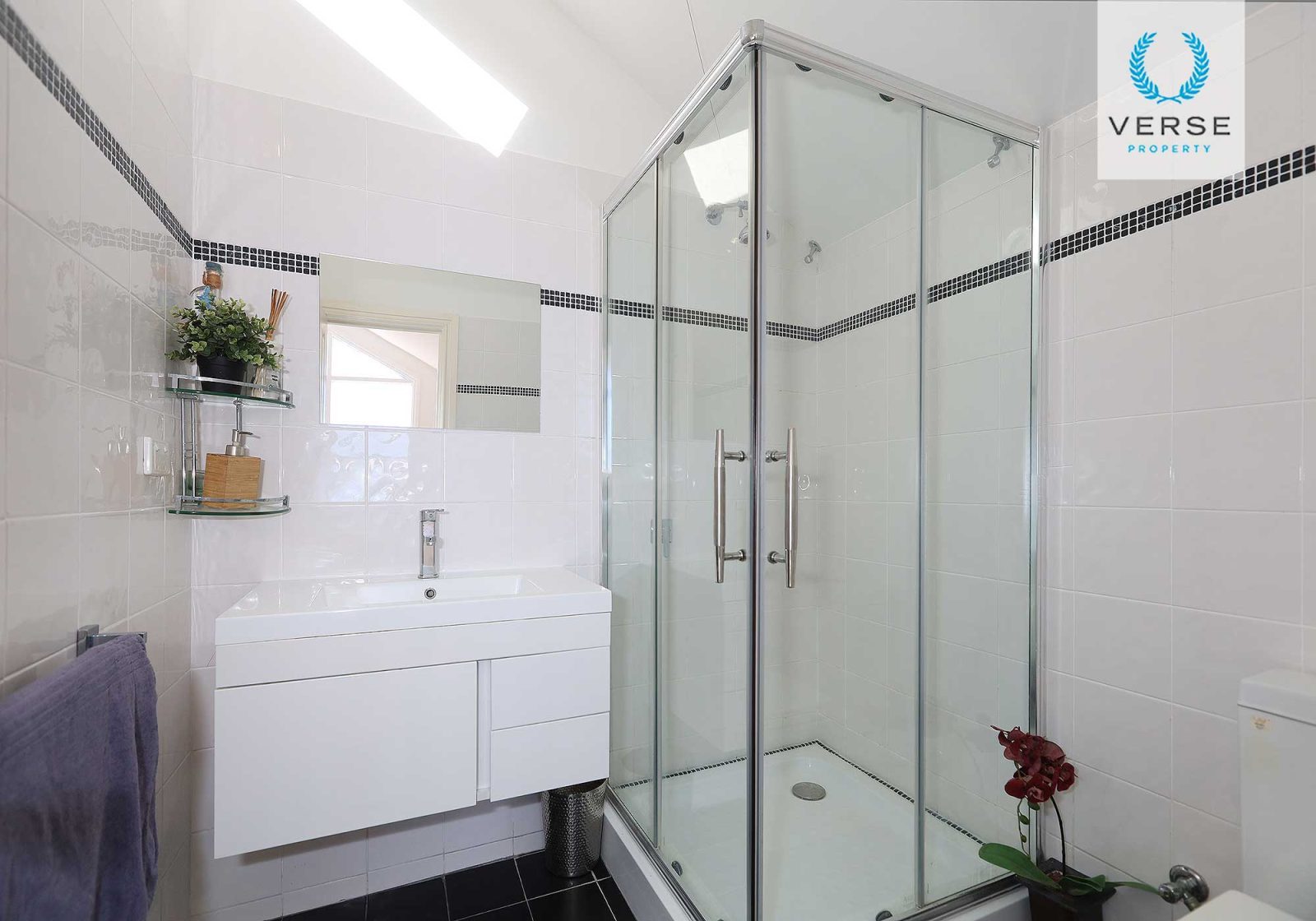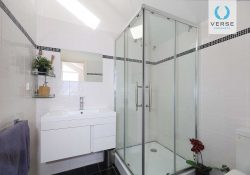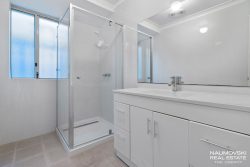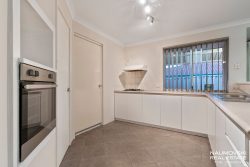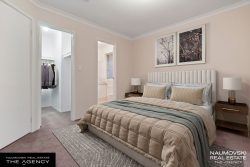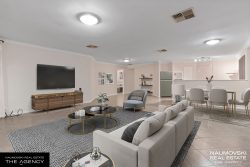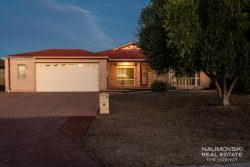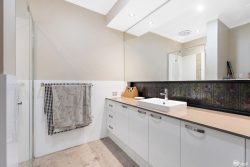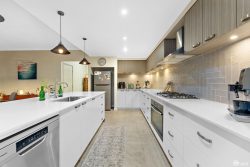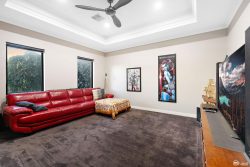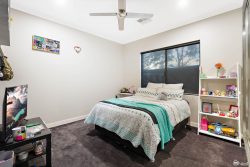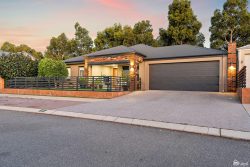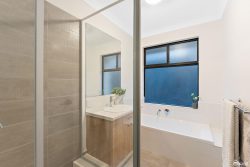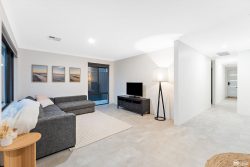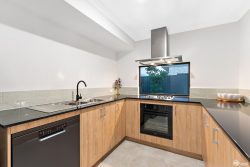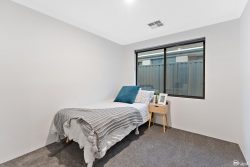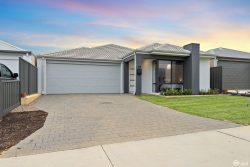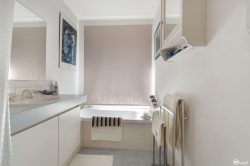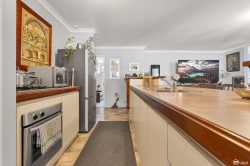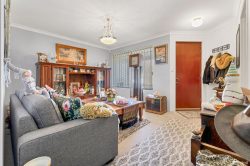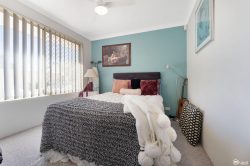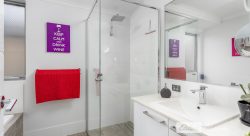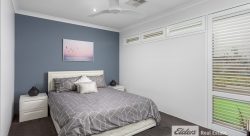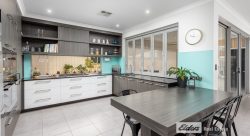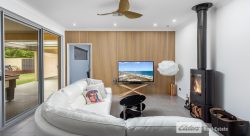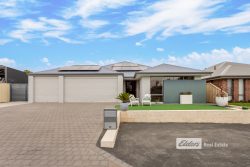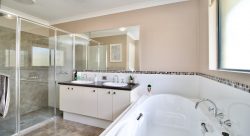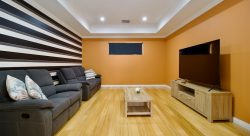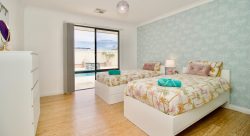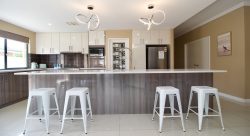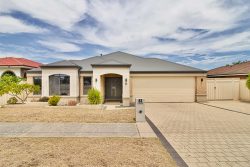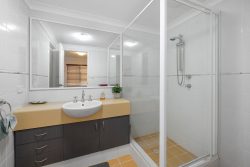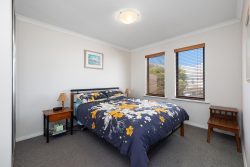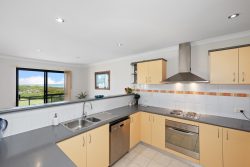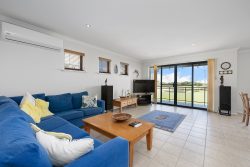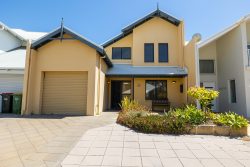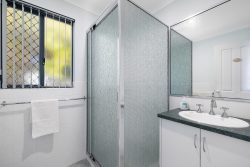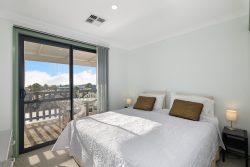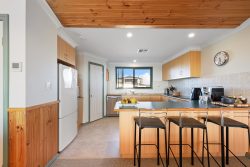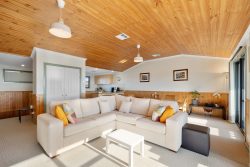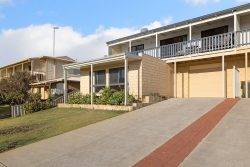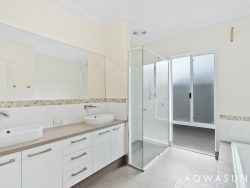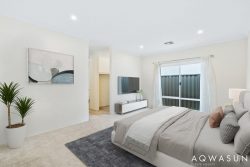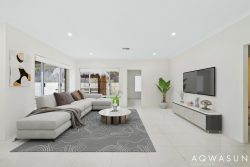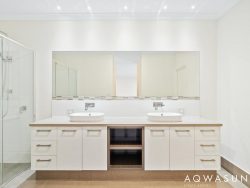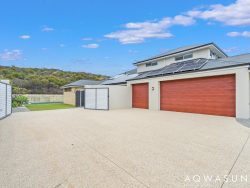20 Gladstone St, St James WA 6102, Australia
Some properties need less to be said about them and more to be felt, once set foot upon.
At 20 Gladstone street in St James, its all about Space, character and Style, and knowing deep down inside what a wonderful Journey life here to follow, will provide.
One of the suburb’s original, ‘1/4 acre house and land’ prospects built pre-WWII in the early history of St James’ foundational allotments, artisan built with the finest of materials and premium specifications of the time, still optimally presented today, 20 Gladstone is quite clearly one of the finest, fully established, extended and renovated, family sized, 2 story character home opportunities in the area.
Boasting well over 260 Sqm of living space, including a fully contained, top floor/loft-Master studio suite, atop a private stairwell, offering elevated hill’s views and pride of place, looking over a generous back yard outdoor living, entertainment and manicured gardens area.
Downstairs offers x3-4 large bedrooms on the ground floor, stylish bathrooms upstairs and down, a dedicated media room/office, large front lounges, dining and King Size Master suite. leading to the massive rear Open planned Kitchen, dining and oversized family room area that in turn connects with a generous Verandah framed, split level, outdoor entertainment area inclusive of large B/G pool, Olive tree shaded garden, Cubby and garden shed.
Secure garage parking/access off of two streets, large manicured, gardens, grounds, pool and outdoor entertainment options front and back. A cubby house, garden shed, Man’s-cave workshop and plenty of fruit laden Citrus, olive and berry bearing trees and vegetation.
20 Gladstone street is a home lover’s dream with amazing capacity for luxurious living as well as room to improve with your own stylings and tone.
Features Incude;
– Prestige dimensions & size both original home and extensions.
– High Ceilings, Cornicing and Skirting throughout.
– Repainted (full interior) for sale.
– New Carpets in Bedrooms.
– Polished Jarrah timber floors.
– Air Conditioned.
– Oversized original Master suite.
– Spacious Loft/Studio, top floor Master suite.
– Massive, Open plan rear extension.
– Large, fully established outdoor living/entertainment.
– Below ground Pool.
– Cubby House.
– Large, wrap around verandah.
– Spacious, Country styled kitchen.
– Dedicated Media/theatre room.
– Fireplace front lounge.
– Reading or formal dining room.
– Powered Work shop/2nd garage off Walpole street.
– Double Garage off Gladstone street.
