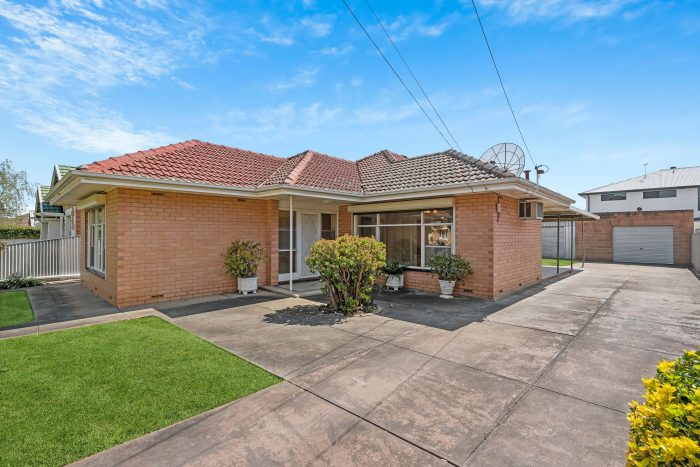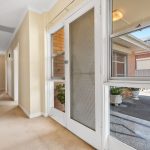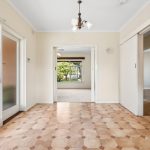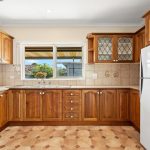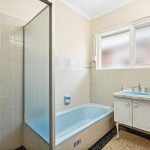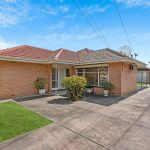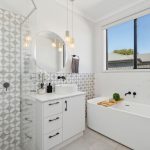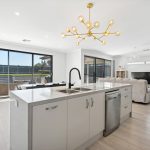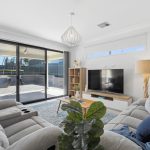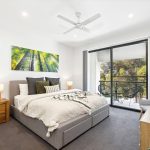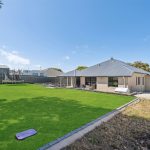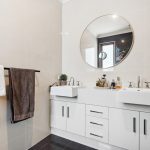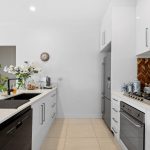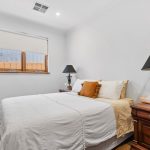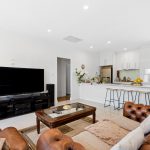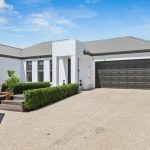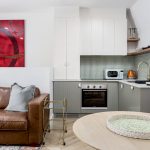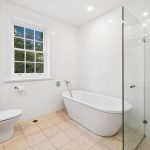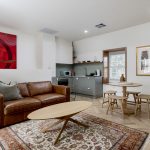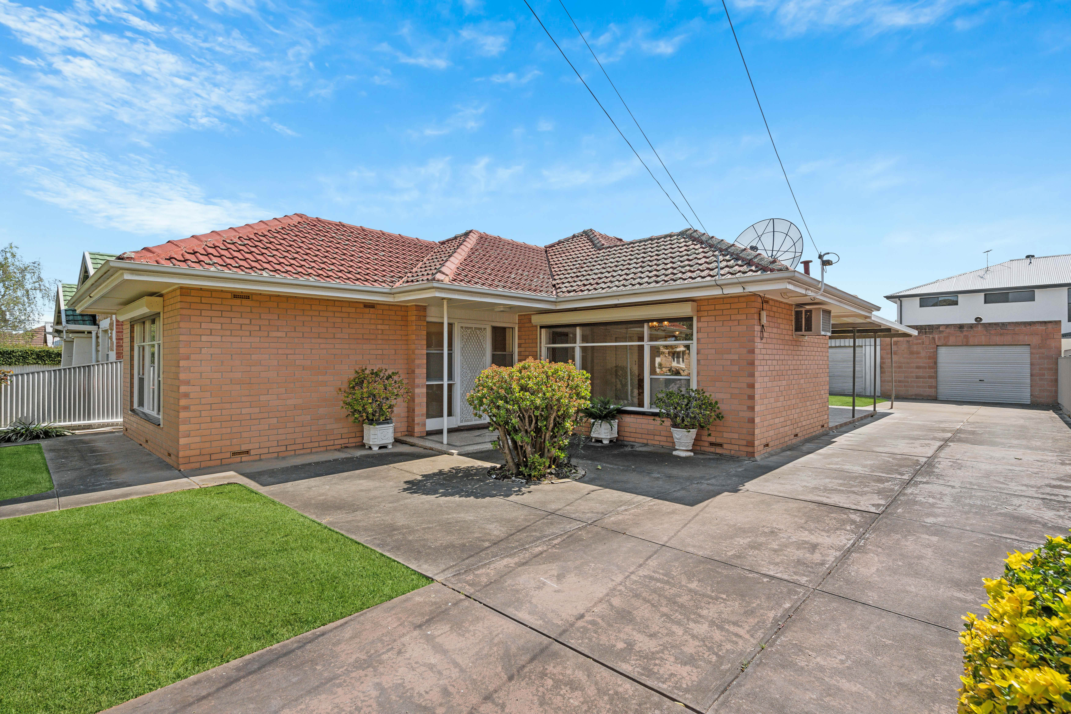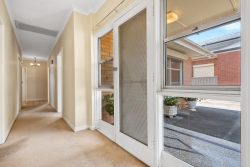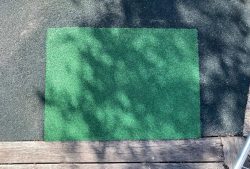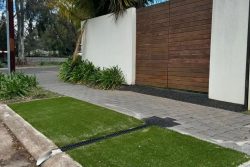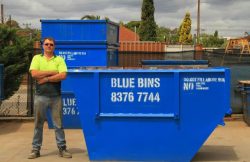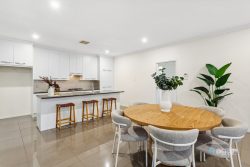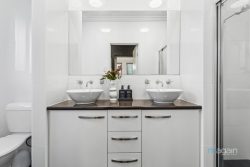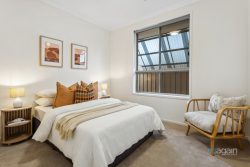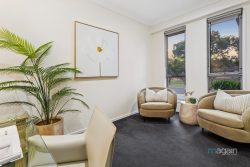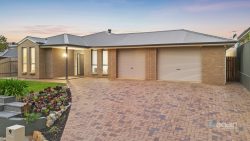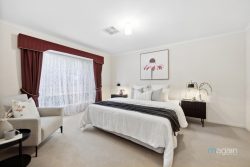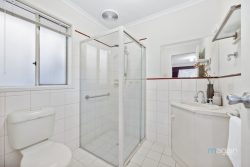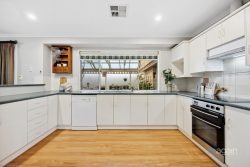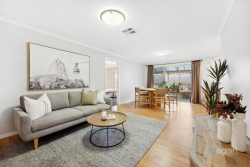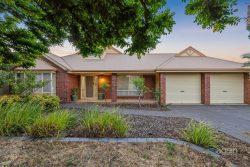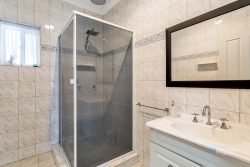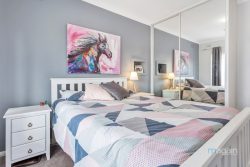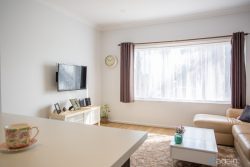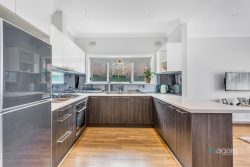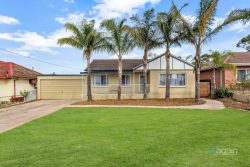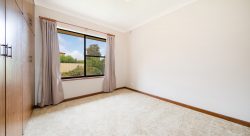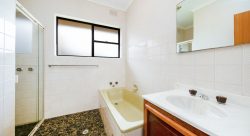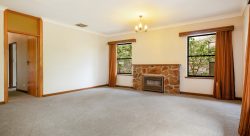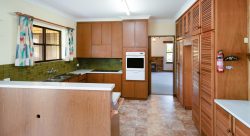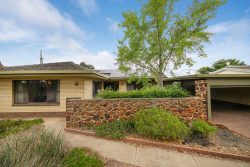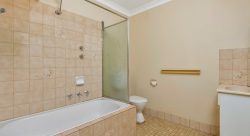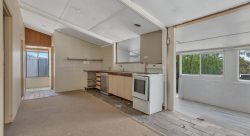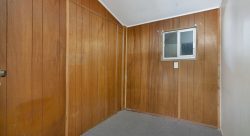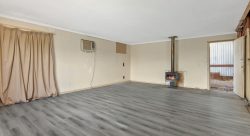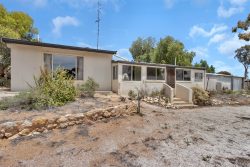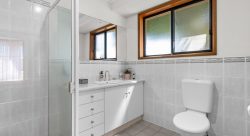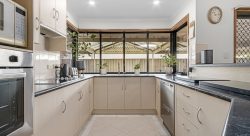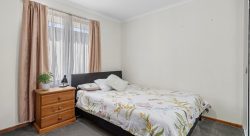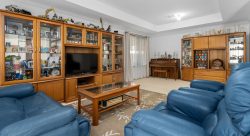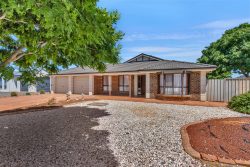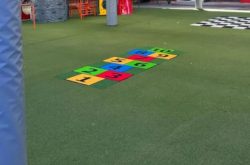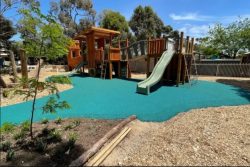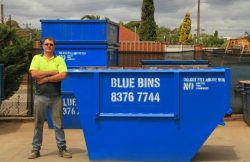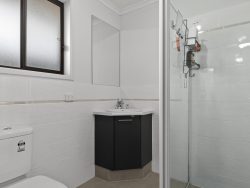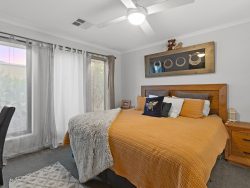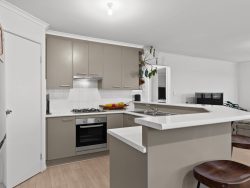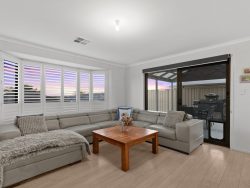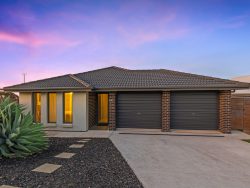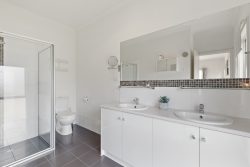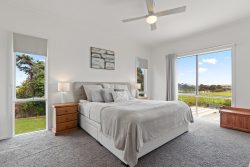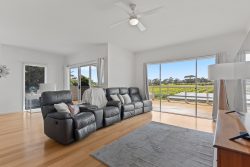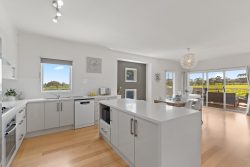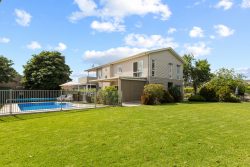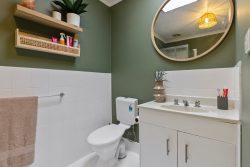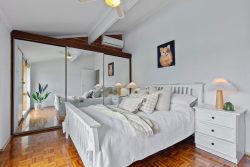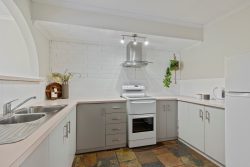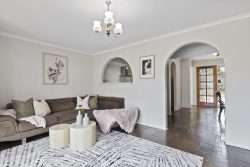21 Luhrs Rd, Payneham South SA 5070, Australia
With a growing number of new builds in the area, Payneham South is quickly becoming a highly sought-after location for both development and investment opportunities. This large 663m² (approx.) block, featuring a desirable northerly rear aspect and offers exceptional potential. Which includes the opportunity to create a hammerhead allotment with two dwellings, subject to the necessary consents.
This solid double brick home features a neutral palette throughout, offering three bedrooms, a bathroom with a separate toilet, and a laundry room. Well-maintained and comfortable, it’s ready for immediate move-in, while also providing the potential to renovate or rebuild your dream home (subject to the necessary consents.). Whether you’re a first-home buyer, developer, or investor, this property is sure to appeal.
Step inside and be greeted by a welcoming hallway that leads to the bedrooms and a semi-open-plan living area, which flows effortlessly into the kitchen and dining space. The laundry opens out to a versatile undercover verandah, wrapping around the back and side of the house, offering an ideal setting for outdoor entertaining with views of the expansive backyard.
Enhancing the property’s appeal are two versatile garage spaces at the rear, accessible via a full-length concrete driveway. Both structures are well-equipped with lighting, power, windows, and roller doors, offering flexibility to suit a variety of needs. The solid besser block building also features a sink and a cellar, making it ideal for extra storage, a workshop, an art studio, or even a rumpus room. With endless possibilities, these spaces are ready to adapt to your lifestyle.
What we love:
– North-facing rear
– Move-in ready yet potential to modernize, extend or rebuild (subject to the necessary consents)
– Potential to develop a hammerhead allotment with 2 dwellings (subject to the
necessary consents)
– Spacious living and dining area with large windows letting in natural light all year round
– Block out roller security shutters on the majority of the windows (with the
primary room, living room and kitchen door entry all being electric)
– Traditional timber kitchen with ample cabinetry storage, gas cooktop
freestanding oven
– Original polished timber flooring in the primary bedroom
– Ducted reverse-cycle air with zoning throughout the home
– Ceiling fan in the primary bedroom
– Separate laundry room
– Separate toilet/powder room
– Built-in bath and separate shower
– Secure/private lock-up yard
– Connected to NBN internet
– Generous undercover wrap-around patio
– Expansive lawn areas and established cottage-style garden, with mature citrus
tree
– Garden shed
– Cellar
– Versatile shedding at the rear of the property, great potential for a double
garage or workshop, connected to utilities including power and mains water
– Schools Zones: Trinity Gardens School and Marryatville High School
