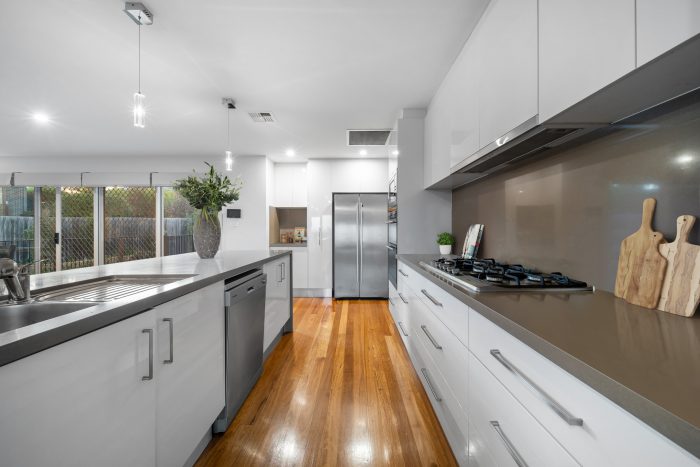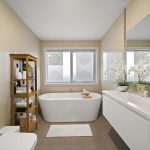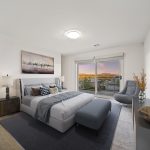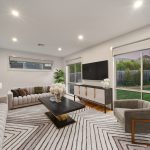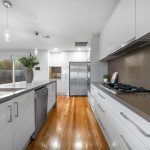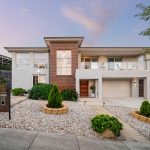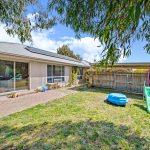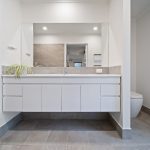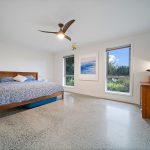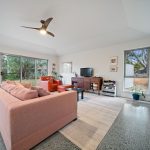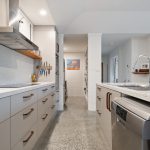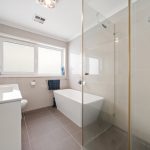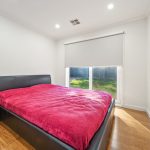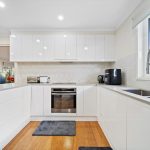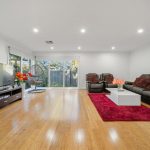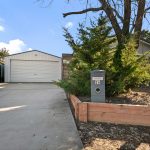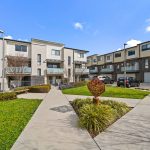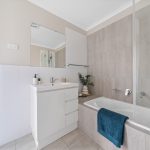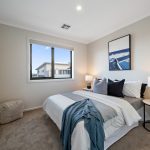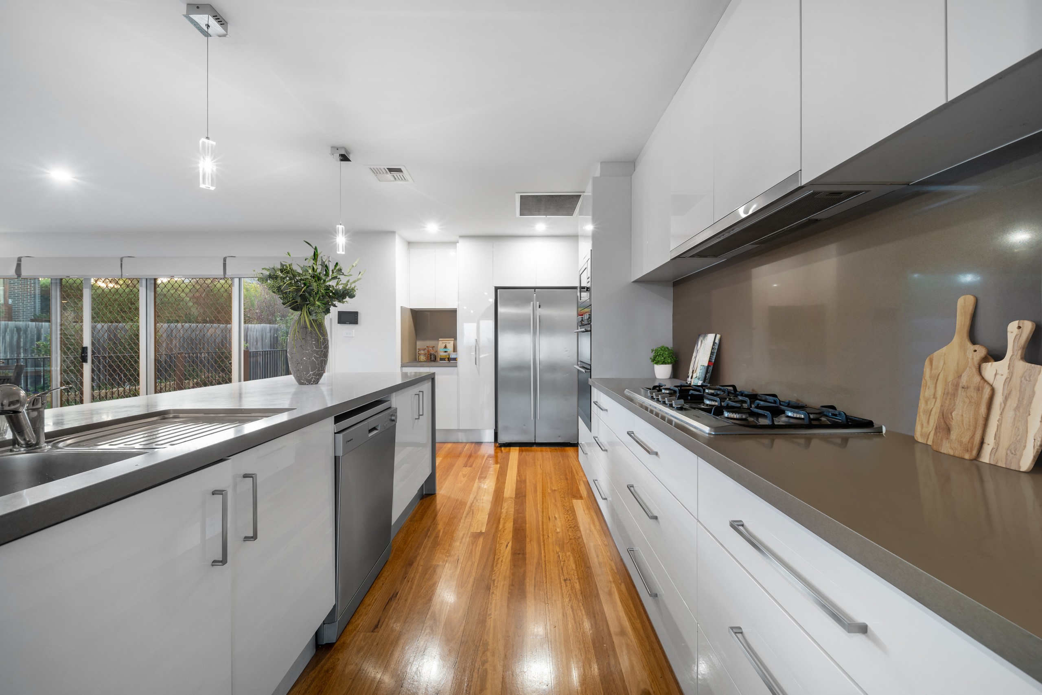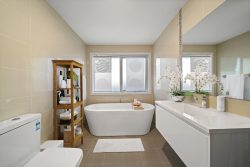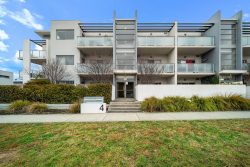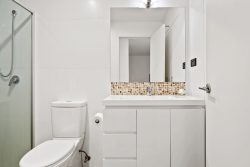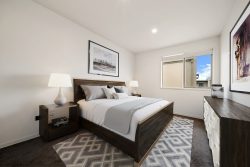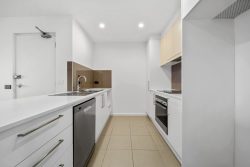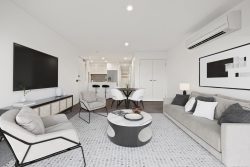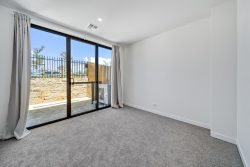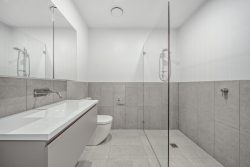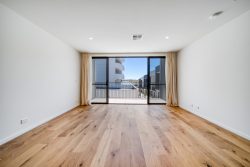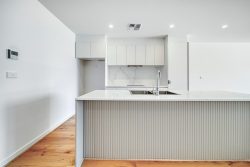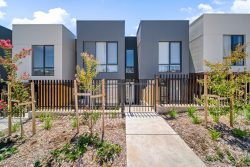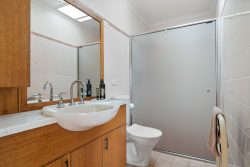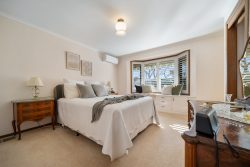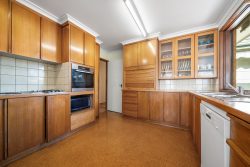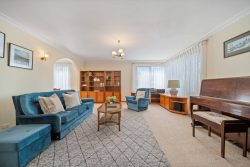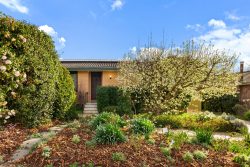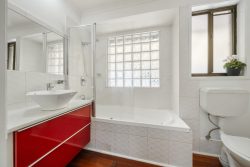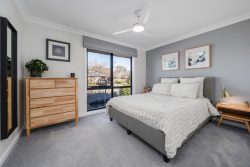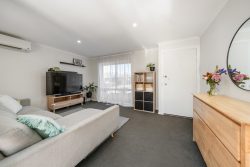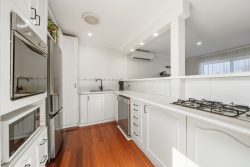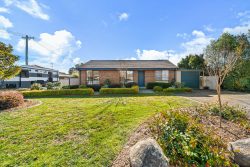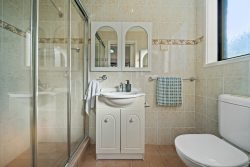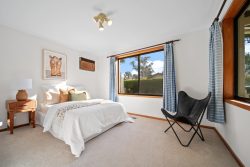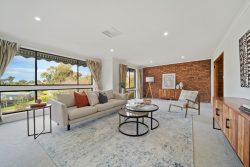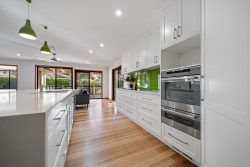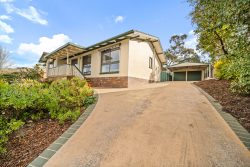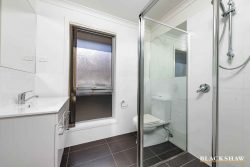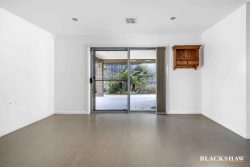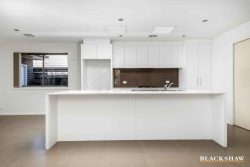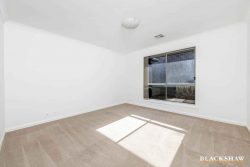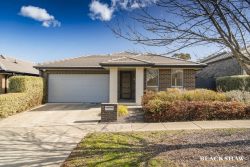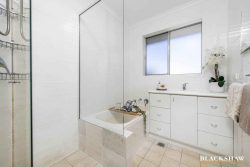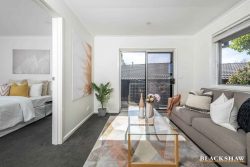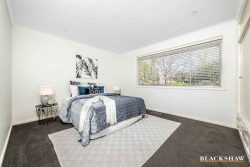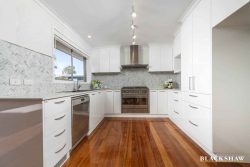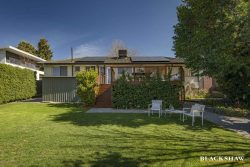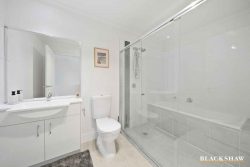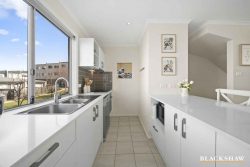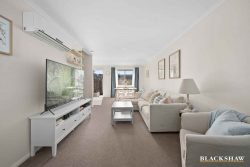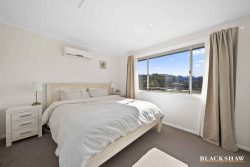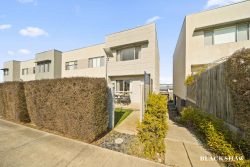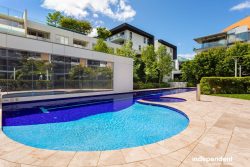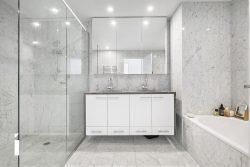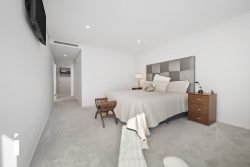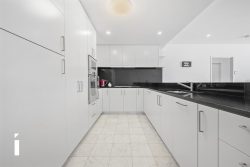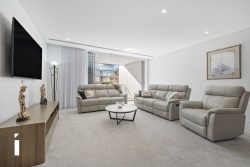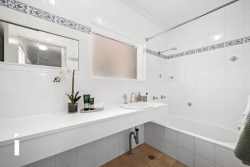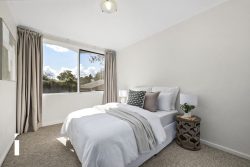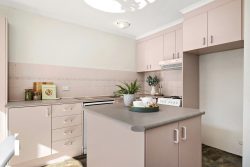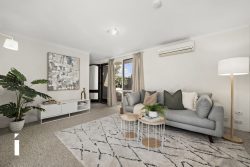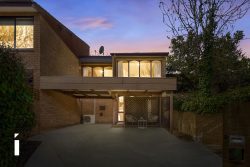21 Numiari St, Bonner ACT 2914, Australia
The very best of modern family living awaits with this expansive and elevated home with panoramic views all the way to Black Mountain. Built by the current owners with impeccable attention to every detail, this property offers lots of living and entertaining space and the flexibility and income potential of dual living.
Elegant timber flooring enhances the spacious and light-filled open-plan living, dining, and kitchen areas, seamlessly connecting through stacking doors to the rumpus room. This design offers the versatility to create an expansive entertaining space or a cosy, quiet retreat. The addition of a separate formal lounge, which enjoys a fantastic outlook, provides another space to relax, so there’s plenty of room for the family to spread out.
Accommodation comprises four upstairs bedrooms, all with built-ins and sharing a sumptuous, fully-tiled bathroom with a free-standing soaking tub. The master suite features a private ensuite, walk-through robe behind the bedhead, and direct access to the large balcony, where you can sit with your morning coffee or evening drink and take in the ever-changing mountain views.
You have the flexibility to use the downstairs space as an extension of the home – ideal for extended family or older children, as an office space or to rent out for additional income. With its own private entrance, the unit comprises an air-conditioned open-plan living, dining, and fully equipped kitchen area, separate bedroom with built-in robe and ensuite, and a separate living space that could also be a theatre room.
Features that enhance the appeal include a sleek gourmet kitchen with a huge waterfall stone island and stainless-steel appliances, reverse-cycle air conditioning, a double garage, lots of storage space, and a light-filled aspect that keeps the home naturally warm in winter.
Sliding doors open to an entertaining deck, ideal for hosting large family gatherings and relaxed barbeques with friends. The backyard beyond is fully fenced and neatly landscaped with lush lawns for kids and pets to play on.
Enjoying an elevated position in a quiet street, this home is within easy walking distance to parks and nature reserves, Bonner shops and Woolworths, cafes, the primary school, and busses. Gungahlin town centre is under 10 minutes’ drive away, along with the light rail line directly into the city centre for easy commuting.
A golden opportunity for those looking for spacious and elegant family living with the flexibility of dual living.
Features –
Immaculate & elegant, elevated home
Panoramic suburban and mountain views
Dual living potential with ground floor unit
5 beds in total, four upstairs with BIR
Full family bathroom with separate toilet
Main bedroom with WIR & private ensuite
Open-plan living, dining, & kitchen area
Separate rumpus room & formal lounge
Timber floors, lots of natural light throughout
Sleek, stone-topped kitchen, waterfall island
Gas cooktop, wall oven, dishwasher
Large balcony with views, ideal for relaxing
Living space extending to entertaining deck
Downstairs theatre room/additional living area
Unit: 1 bed with BIR + ensuite + open living
Kitchen: pantry, electric cooking, dishwasher
Reverse cycle air-con + security + blinds
DLUG with storage space + laundry room
Double glazed windows upstairs living
Fenced, landscaped yard + water tank
Walk to shops, schools, parks, busses
10-minute drive to Gungahlin town centre
Convenient access to Horse Park Drive
Downstairs previously rented for $400/w
Elegant family home with dual living potential
