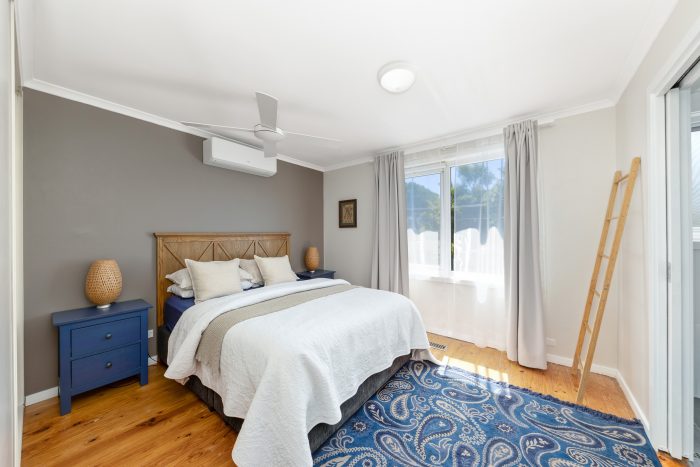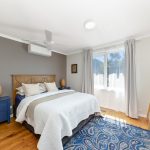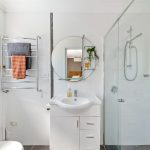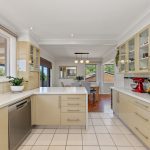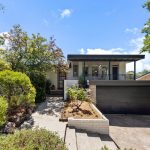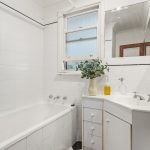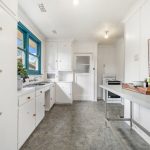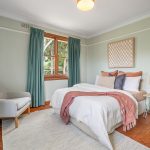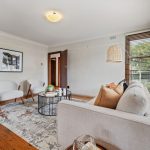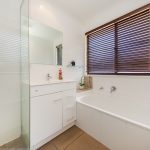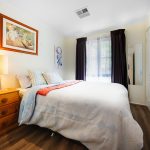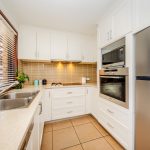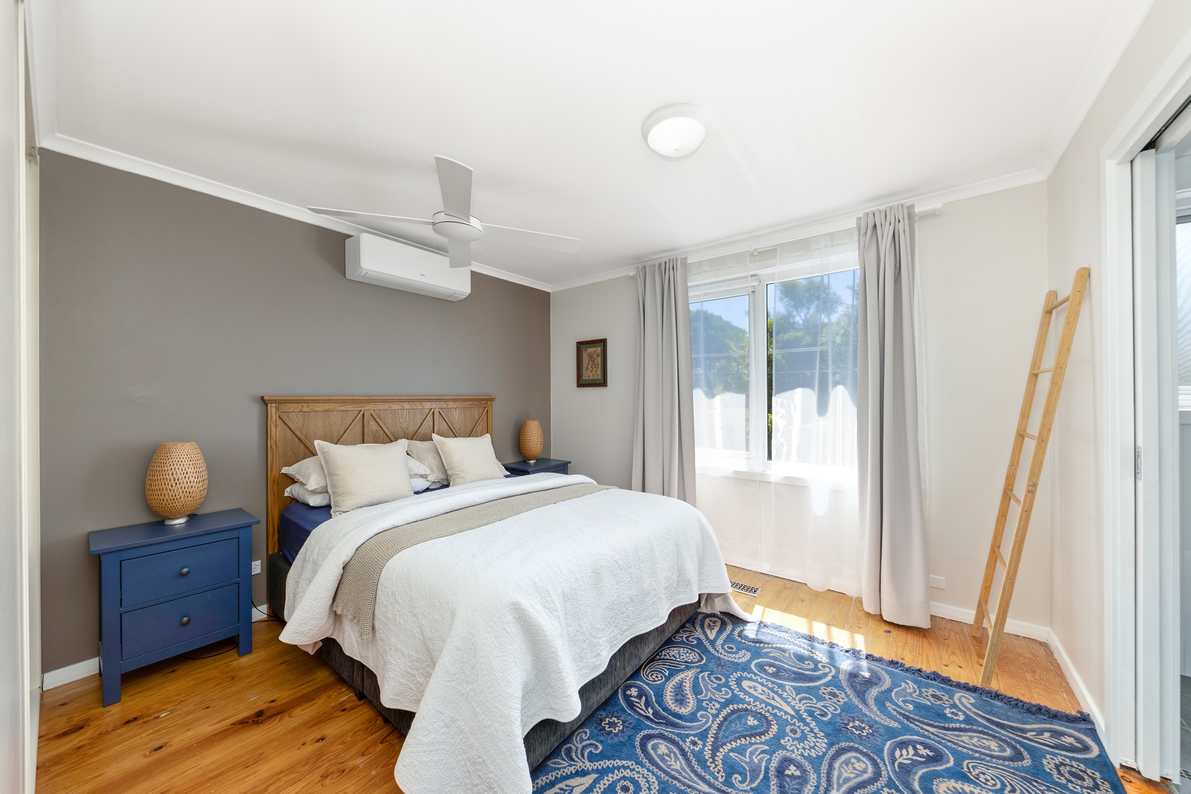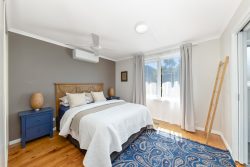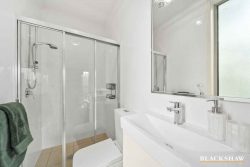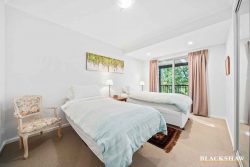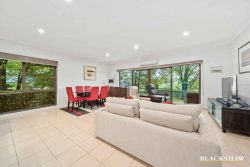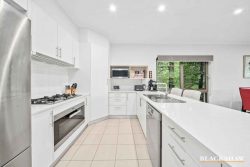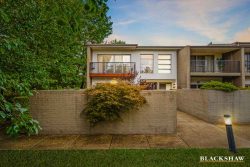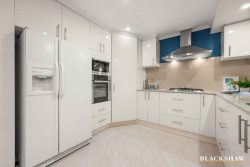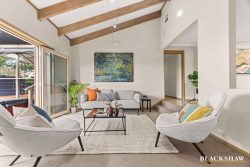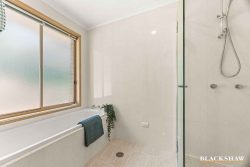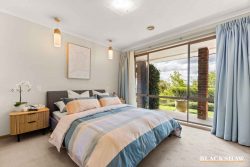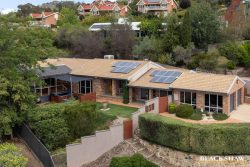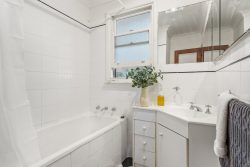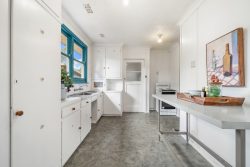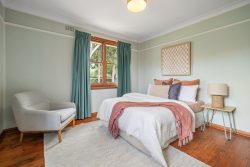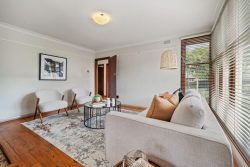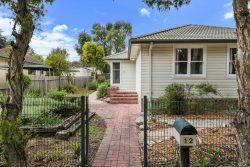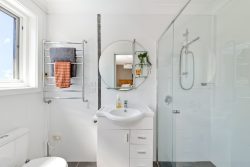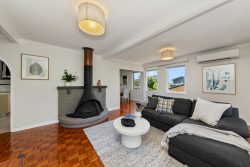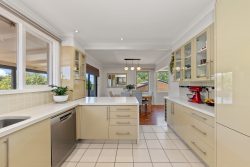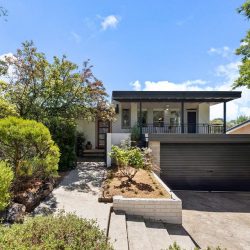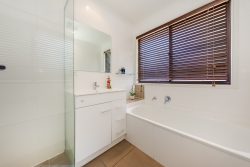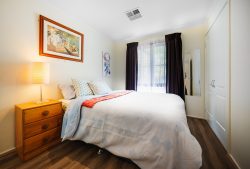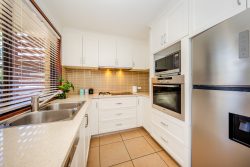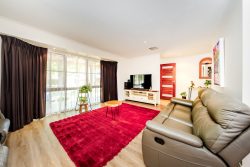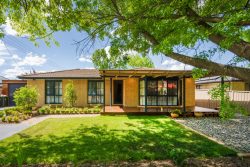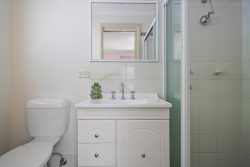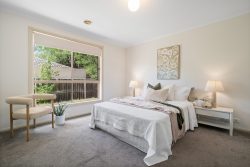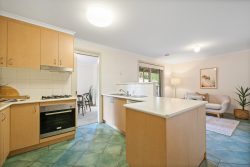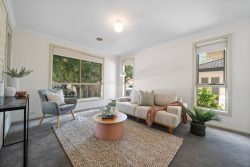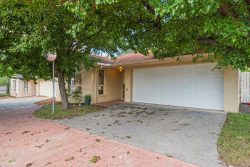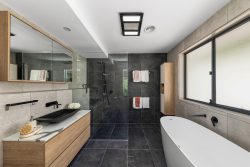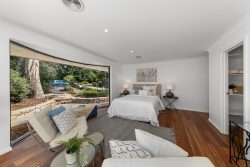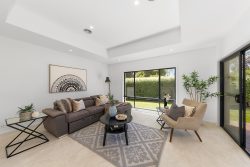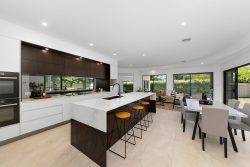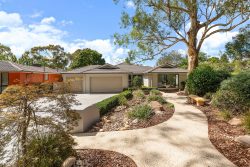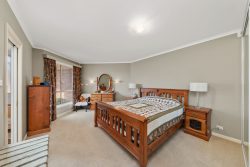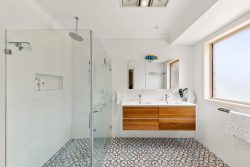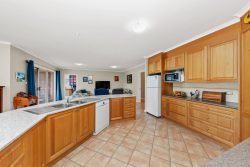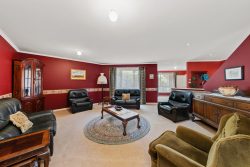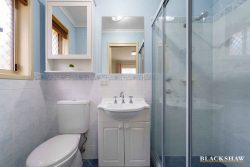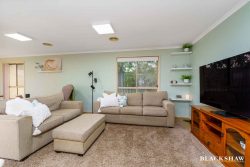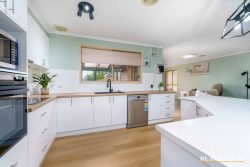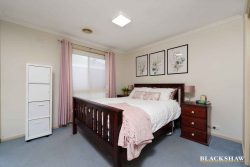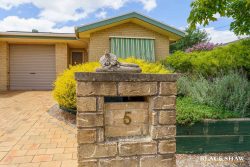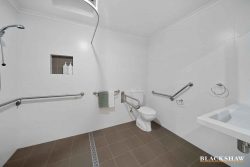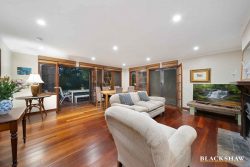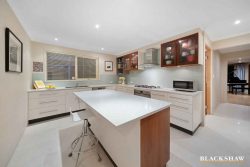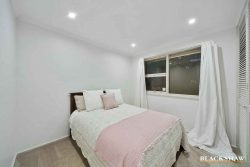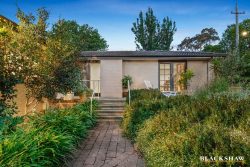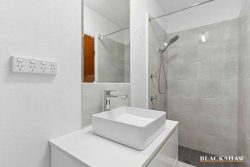22 O’Sullivan St, Higgins ACT 2615, Australia
A fusion of classic charm and thoughtfully executed modern updates, this spacious two-storey family residence feels beautifully refreshed while retaining the warmth and character of a more established home. Catering to the growing family and designed for an exceptional lifestyle, it offers a versatile layout and fabulous living spaces indoors and out.
From the moment you step inside, this home captivates with its dynamic split-level design, architectural curves, and the enduring appeal of slate and parquetry flooring-elements that feel both nostalgic and effortlessly modern. Natural light pours into the inviting living area, where a striking copper fireplace serves as a statement piece and a cosy focal point for winter gatherings.
Seamlessly flowing into the kitchen and dining zones, the layout is designed for relaxed family living and easy entertaining. The sleek, modern kitchen complements the timeless aesthetic and offers generous stone-topped bench space, ample storage, and quality stainless steel appliances-ensuring both style and practicality for everyday cooking.
Accommodation comprises three well-appointed bedrooms, each with built-in robes, and sharing a spacious, fully tiled main bathroom with a luxe corner spa bath, the perfect indulgence after a long day. The main bedroom enjoys the added comfort of double-glazed windows, a private ensuite, and reverse-cycle air conditioning.
Downstairs, a versatile second living space offers endless possibilities, featuring a dedicated study and a huge rumpus room. Whether you need a home office, a fourth bedroom, a media retreat, or the ultimate teen hangout, this flexible area adapts effortlessly to suit your lifestyle.
Rooftop solar panels complete the package, along with reverse-cycle air conditioning in the living area, ducted gas heating, a remote, double garage plus a single carport, and a massive amount of additional storage downstairs.
Step outside to the expansive covered deck, an idyllic spot for alfresco dining with friends or relaxing with your morning coffee and enjoying the wide, leafy vistas. Overlooking the inground saltwater pool, it’s the perfect vantage point to watch the kids play Marco Polo. The fully fenced yard also offers plenty of room for the kids to play on the grass in the shade of the established trees.
Situated in the family-friendly suburb of Higgins, this home is minutes from quality schools, with Kippax Fair also a short drive away. Nearby buses and easy access to arterial roads provide smooth connectivity to Belconnen (5km) and the city centre (13km).
Brimming with timeless charm, modern upgrades, and fantastic lifestyle features, this home offers versatile spaces that evolve with your family’s needs. A standout opportunity not to be missed-contact us today to arrange your inspection!
Features:
Spacious two-storey family home
Welcoming courtyard entrance
Elevated front verandah
Split-level design with large foyer
Master bedroom with double glazed windows, built-in robes, separate RC/AC unit and ensuite
Ensuite offers a large shower and heated towel rail
Bedrooms two and three with built-in robes
Sundrenched living room with fireplace, RC/AC unit and access to front verandah
Open plan kitchen and dining room with access to the rear deck
Updated kitchen in neutral tones with stone bench tops, new stainless-steel dishwasher, ceramic cooktop, and generous storage
Elevated covered entertaining deck
Ducted gas heating
Spacious main bathroom with separate shower, spa bath, dual sinks & heated towel rail
Saltwater swimming pool with near new pool pump and pool blanket
Separate toilet
Abundant storage throughout
Enclosed back yard
Grassed area for kids and pets to play
New colourbond fence
Close to schools, shops, public transport and main arterial roads
Garden Shed
24 Solar Panels – 6.24kW
Three additional storage rooms
Downstairs:
Separate study/reading room with its own entrance
Bedroom four/rumpus/home office
Separate laundry with double-glazed windows
Double garage with remote access
Single carport
