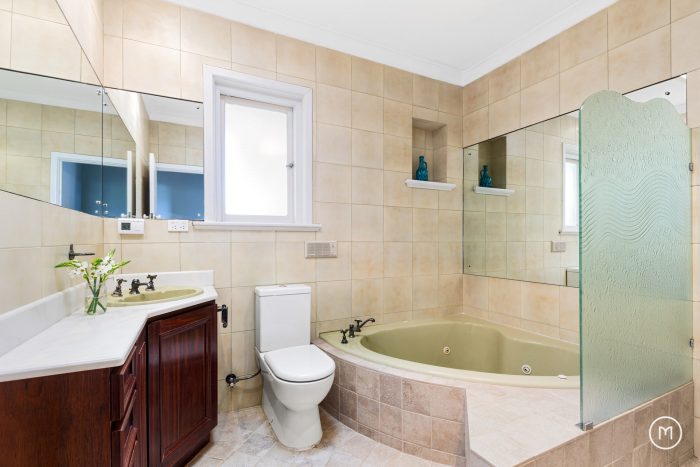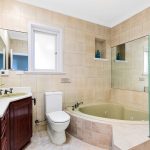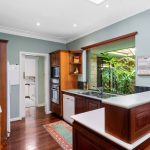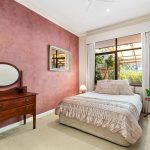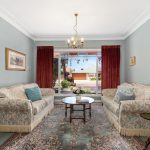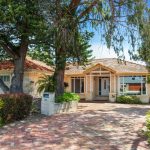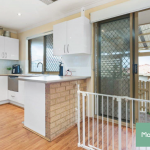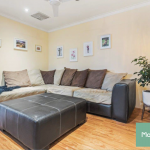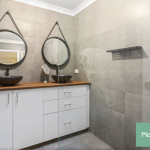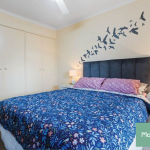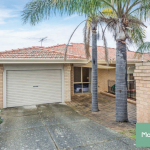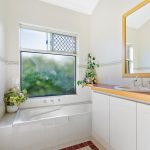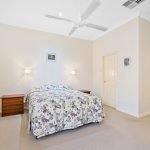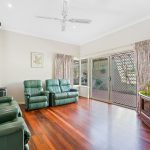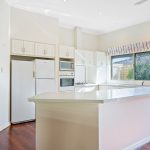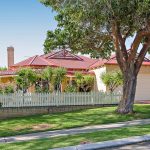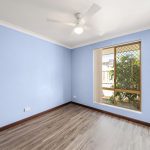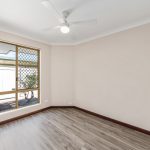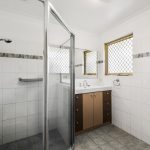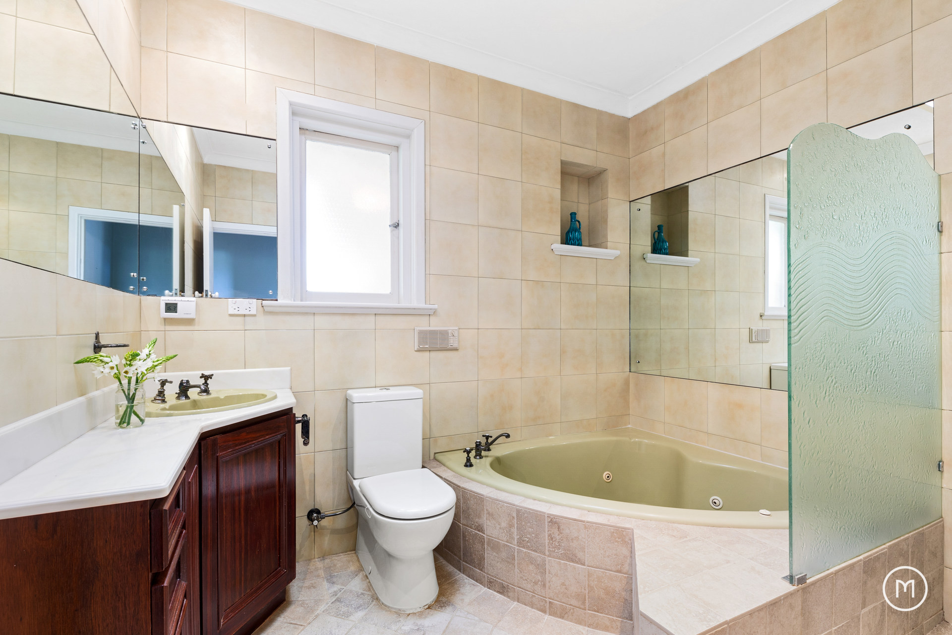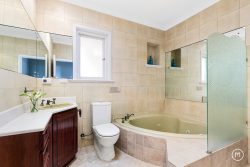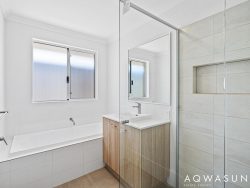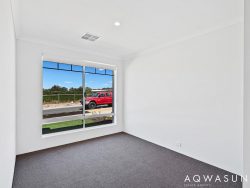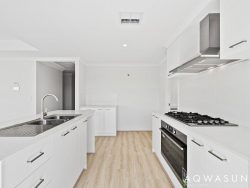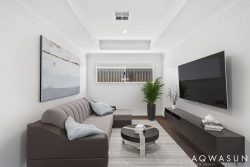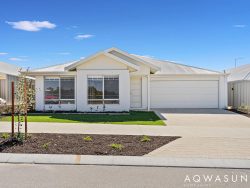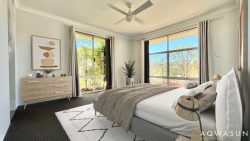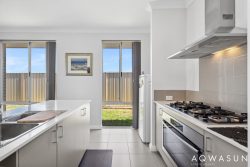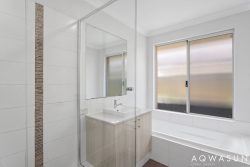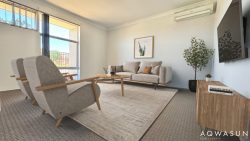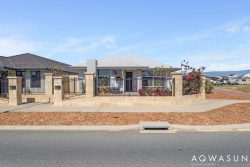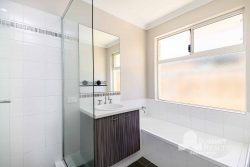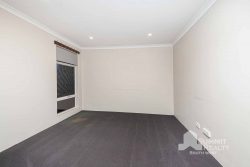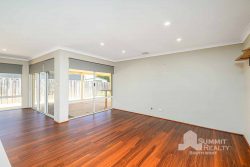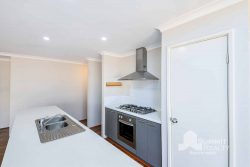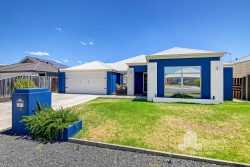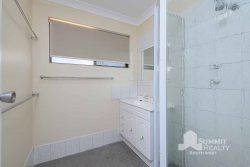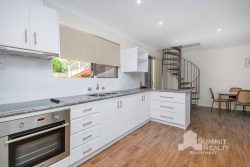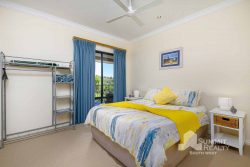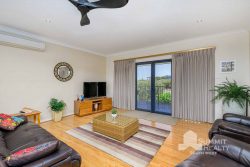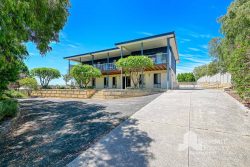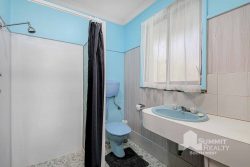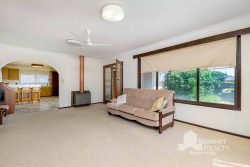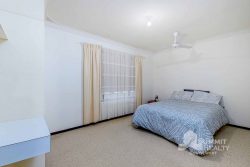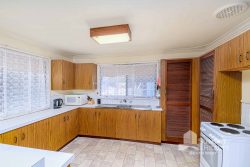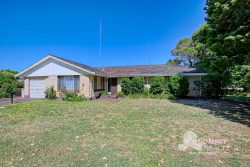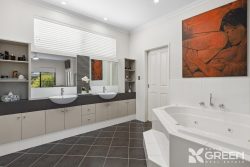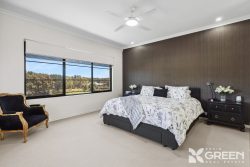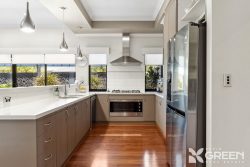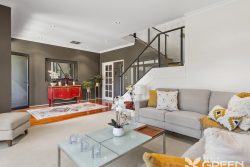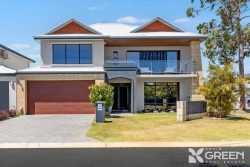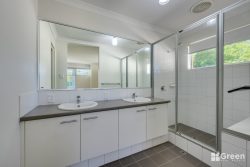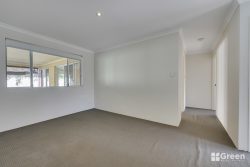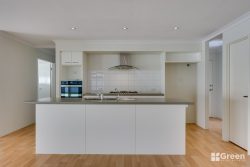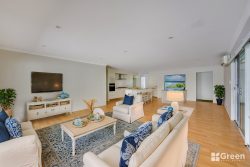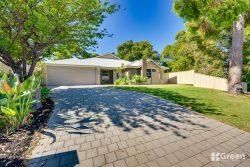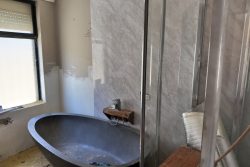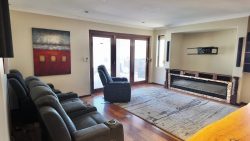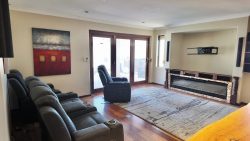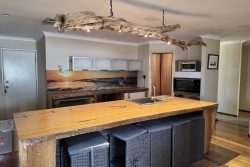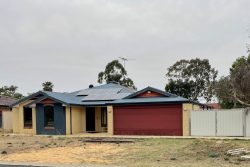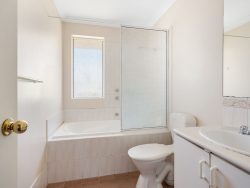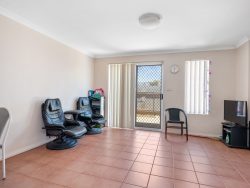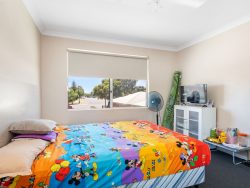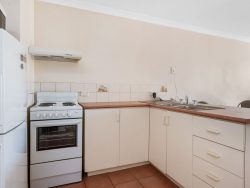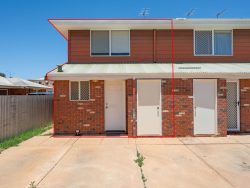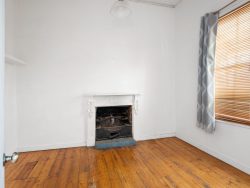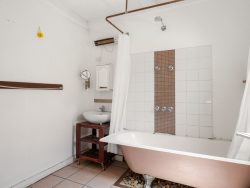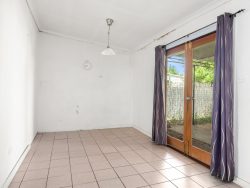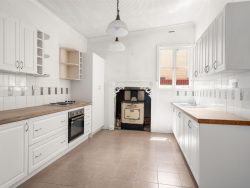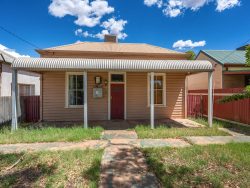23 Latham St, Alfred Cove WA 6154, Australia
Nestled on a spacious 685sqm (approx.) corner block, this charming 5 generous bedroom 3 bathroom home is brilliant in its versatility and functionality, combining its timeless elegance with a sense of charm and character. With 3 separate zones it is perfect for the growing family.
High ceilings and solid wooden floorboards are commonplace throughout most of the house, helping preserve its original nostalgia. Welcoming you inside is a carpeted front lounge with its own gads fireplace off the entry – reserved for those special occasions just like the adjacent formal dining room.
The kitchen complements the formal spaces nicely with its feature skylight, Roden gas cooktop, AEG Electrolux oven, warming drawer, sleek white Miele dishwasher, microwave nook, delightful timber cabinetry and a splendid view out to the atrium garden.
Towards the front of the floor plan lies a huge carpeted master bedroom with a generous walk-in wardrobe, a ceiling fan and plenty of natural sunlight streaming in. The carpeted home office next door is large in size and makes for the perfect sixth bedroom or nursery, depending on your personal needs. The front bathroom is fully-tiled and plays host to a bubbling corner spa bath, a separate shower, toilet, vanity, charming wooden cabinetry, heated floors and its own skylight. It services the master bedroom, study and main living areas well.
The second family zone offers a tv room, spacious bathroom and extra-large second and third bedrooms with ceiling fans, carpets and built-in double robes.
An arched French door links the dining room to a massive sunken family room that leaves plenty of space for casual meals, alongside stunning wooden parquetry floorboards, exposed ceiling beams, a corner Regency pot-belly log fireplace, split-system air-conditioning and its own bar area.
Double doors off here reveal access out to a spacious pitched patio down the side of the property, encouraging alfresco-style entertaining with a built-in outdoor barbecue.
Back inside, a separate third bathroom – with a shower, toilet and vanity – caters for the huge fourth and fifth bedrooms, both carpeted for comfort with ceiling fans and built-in robes and storage cupboards. These can be found off the family room, hidden towards the back of the layout for privacy.
What’s there not to love about living here, within easy walking distance of the lovely Bill Sweet Park, the beautiful Kadidjiny Park, cafes, restaurants, shopping, Melville Primary School and the picturesque Swan River and Attadale foreshore. Easy access to public transport, sporting facilities and community and medical centres is quite simply an added bonus, as well.
What a location, what a lifestyle, what an opportunity this is for you to make all of your family’s dreams come true at once!
FEATURES:
– 5 bedrooms
– 3 bathrooms
– High ceilings
– Wooden floorboards
– Home office or 6th bedroom – you decide
– Formal lounge room with a fireplace
– Formal dining room with split-system air-conditioning
– Huge sunken family room with a bar
– Sunken sitting/TV room with a ceiling fan, a Rinnai wall heater, patio access
– Outdoor BBQ, ceiling fan and speakers to the rear entertaining alfresco
– Built-in robes and bedroom ceiling fans
– Split-system air-conditioning
– Corner pot-belly fireplace in the family room
– Central kitchen with a Miele dishwasher
– Practical laundry with a skylight, double linen/broom cupboard, extra storage
– Stainless-steel double laundry wash troughs
– Ample built-in wooden hallway storage options
– Double linen press, with adjacent extra storage
– Solar-power panels
– Security-alarm system
– Feature ceiling cornices and skirting boards
– Gas hot water
– Large remote-controlled double lock-up garage with a side workshop area, work-benches and access to the rear
– Ample front-driveway parking space
– Additional second driveway off the property’s alternative street frontage
– Space to park a boat, caravan or trailer, if required
– Side-gate access to the alfresco area
– Huge 685sqm (approx.) block with a commanding corner presence
