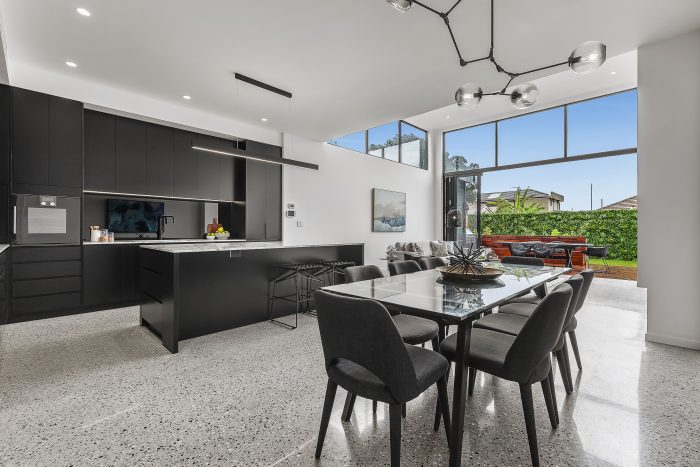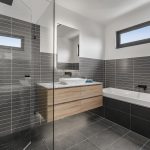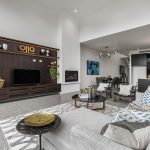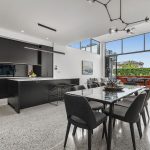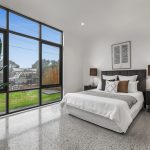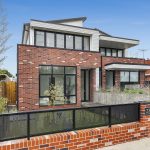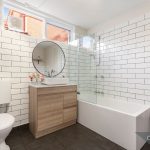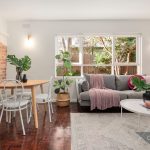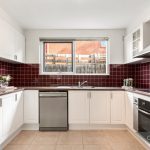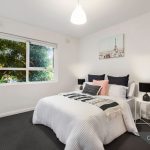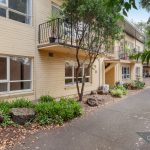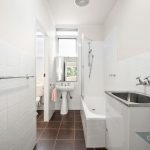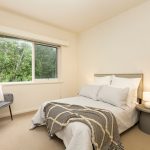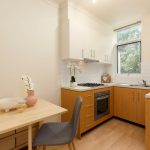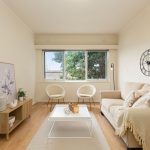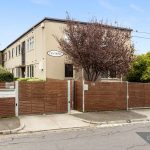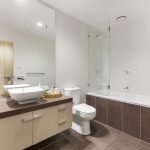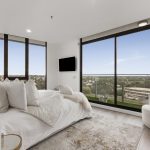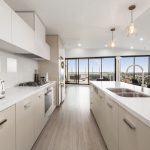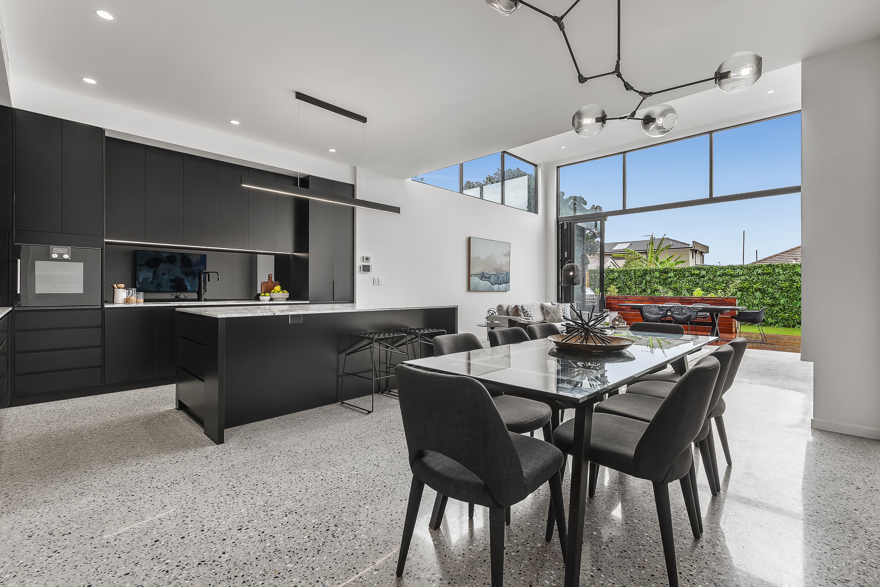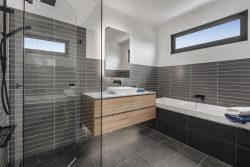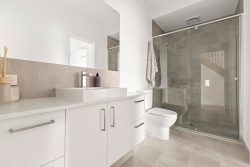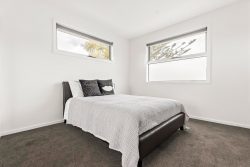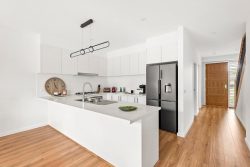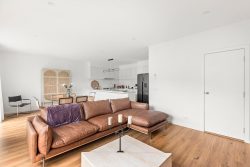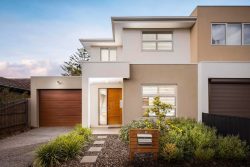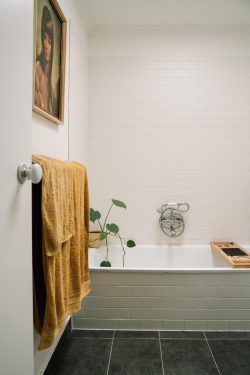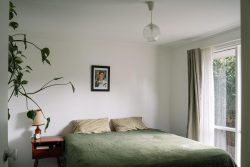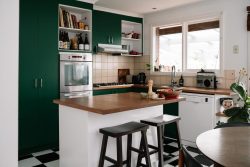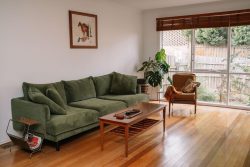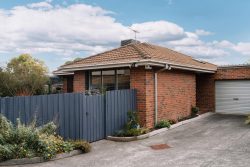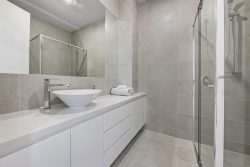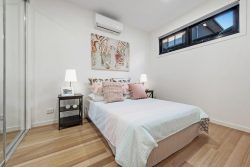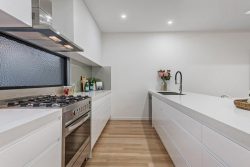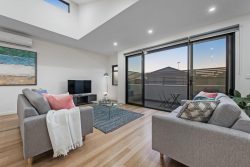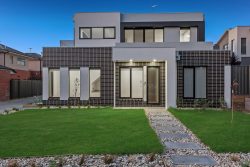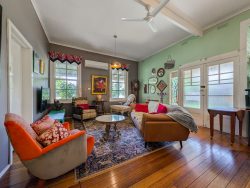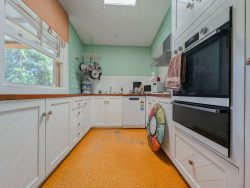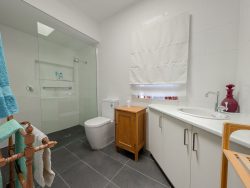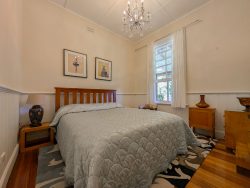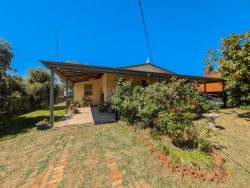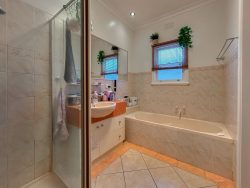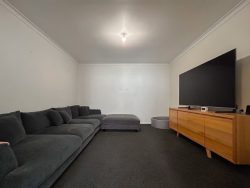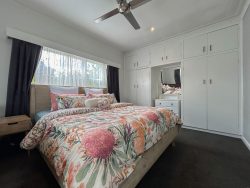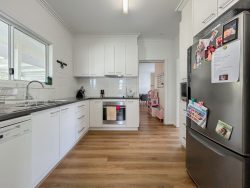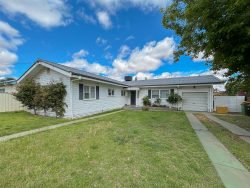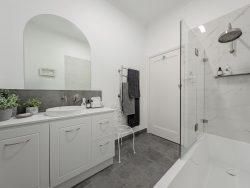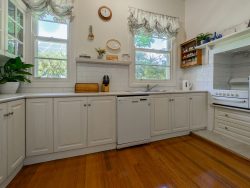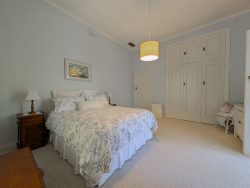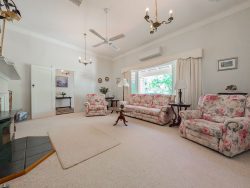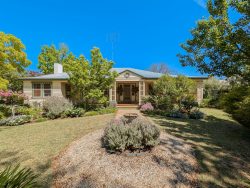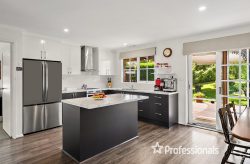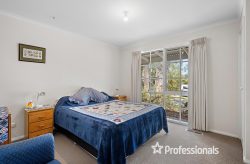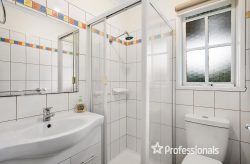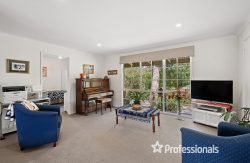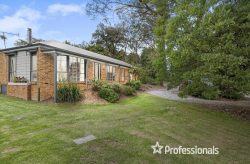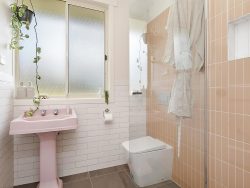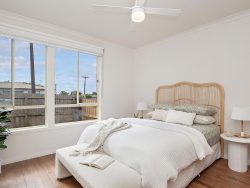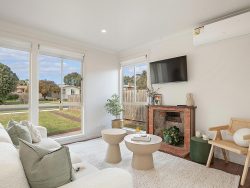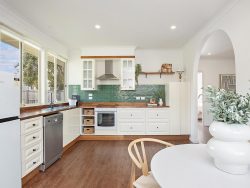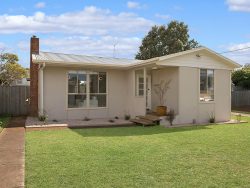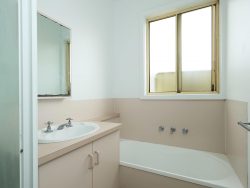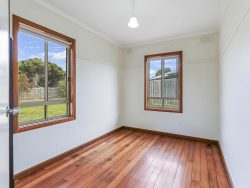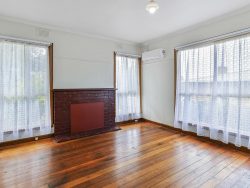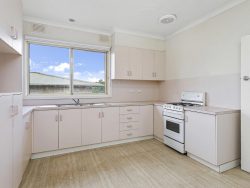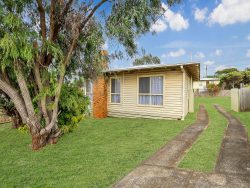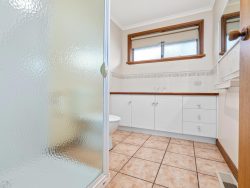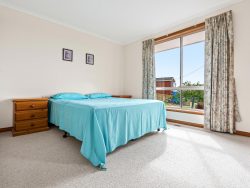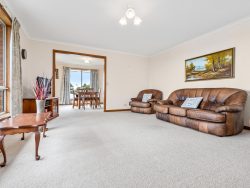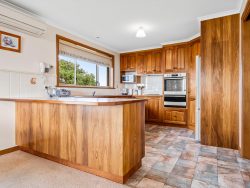23 McGregor St, Fairfield VIC 3078, Australia
A residence of opulent proportions, all 43 squares of this jawdropping luxury residence marries bold and elegant style, intelligent tech and allround contemporary touches to become the ultimate entertainment space and family home.
Beyond the front door, polished concrete floors lead the way into the home’s epic openplan design, where vast fourmetreplus ceilings and industrialstyle bifold doors bordering on grandiose frame the kitchen and living space, opening out to a sunny and wonderfully lowmaintenance alfresco garden perfect for entertaining.
The living area, with its WiFienabled gas fireplace and contemporary timber entertainment display, is cleverly bookended by the crme de la crme of culinary stations. Inside, there’s the stunning stone island kitchen, with matte black cabinetry and stateoftheart Gaggenau appliances, meanwhile outside nestled among the astroturf, leafy back wall and timber benches is a waterproof kitchen with sixburner Gasmate barbecue and Husky cooler fridge. Cue family gatherings, kids birthday parties and soirees galore.
The artistry doesn’t stop there. Among its innumerable designer touches concrete is swapped for French Oak up the floating staircase and second level floors, expansive skylights bring the outdoors in and LED lighting frames every bathroom mirror throughout the home for movie starquality illumination.
And when it comes to the four bedrooms, three feature dreamy walkin robes fitted with exquisite timber shelving, and two include ensuites and cathedral ceilings with highlight windows for maximum natural light. The master bedroom, in all its glory, features all of the above, plus a freestanding bathtub with ceilingsuspended TV hello, relaxing evenings with a tipple and movie surrounded by bubbles, dual shower, private study nook and sunny northfacing balcony.
Let’s not forget the intelligent tech infused into virtually every part of the house, with convenience and comfort at the touch of a button. Think hydronic heating embedded in the polished concrete floors downstairs and reverse cycle heating and cooling on both levels, a fire alarm in every room, CCTV security and alarm system, and the option to upgrade the entirety of the home’s tech to Google Home via clipsal iconic switches.
Finally, secure internal entry from the doublecar garage also has direct access to a cellarslashbasement. Fully equipped with track lighting, TV ports, data points and powerpoints, this 90sqm space is otherwise a blank canvas awaiting your transformation into a wine cellar, games room, home gym, private library, an impressive mixture of all of these things or something else entirely the choice is yours.
Offering an exceptional balance of location and lifestyle, the home’s prized Fairfield position seals the deal. Just under 10 kilometres from Melbourne’s CBD, within walking distance of parklands, the Darebin Creek Trail and a diverse dining and cafe scene, this pocket is as compelling and vibrant as this exceptional home.
