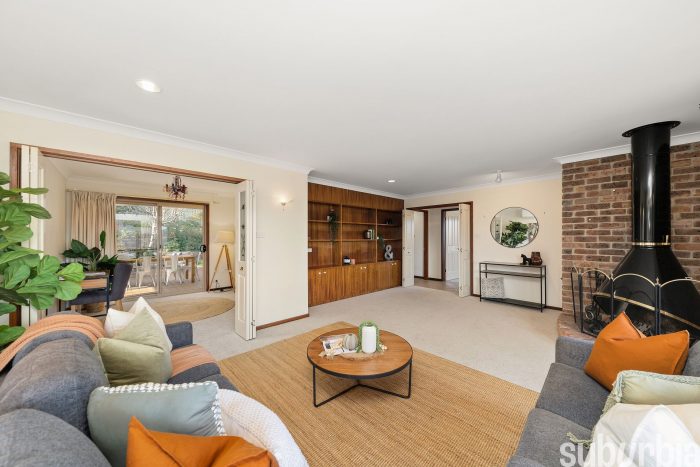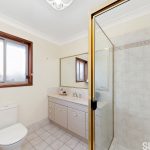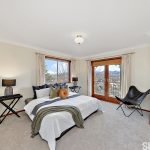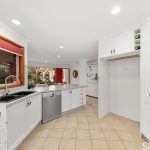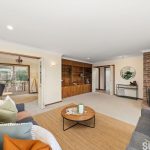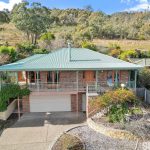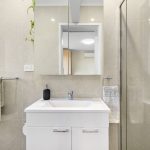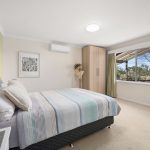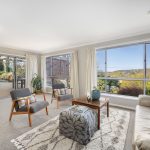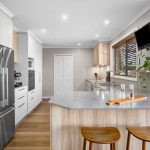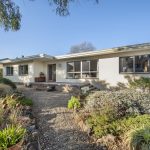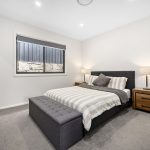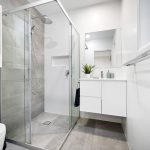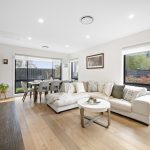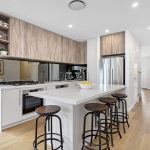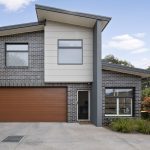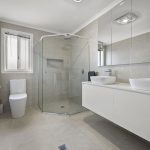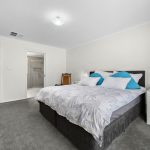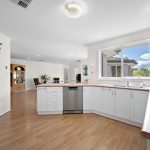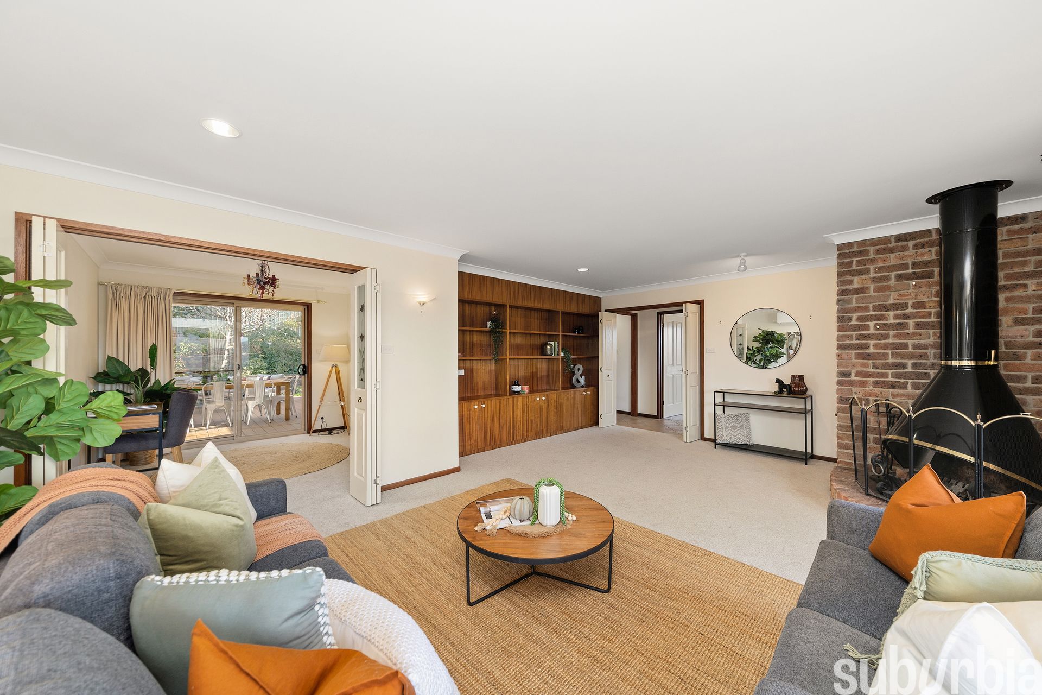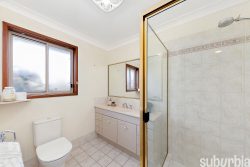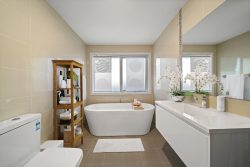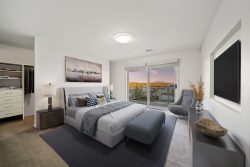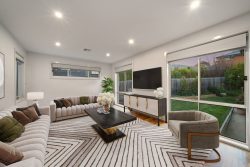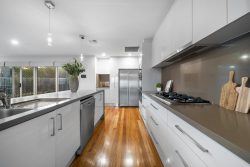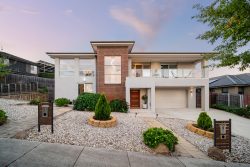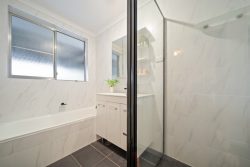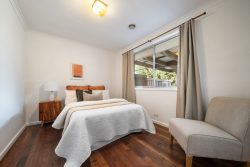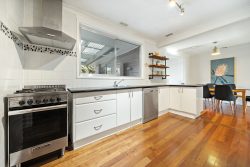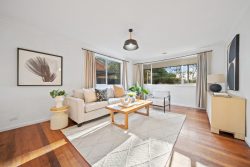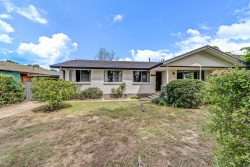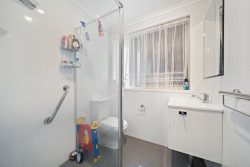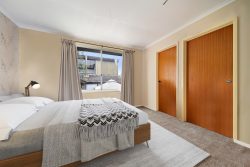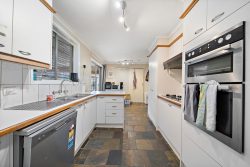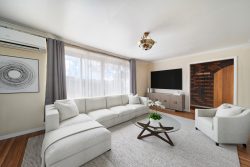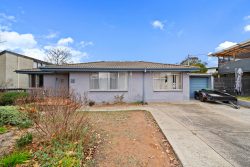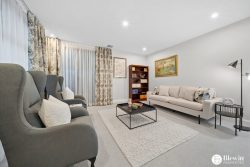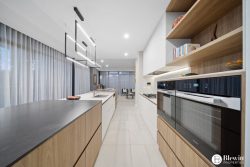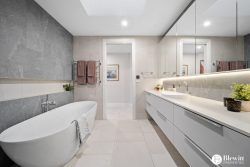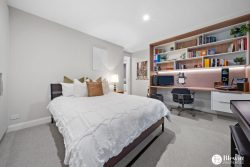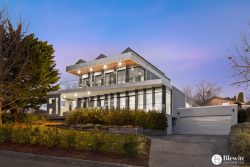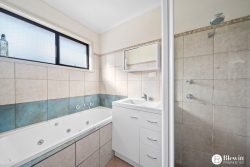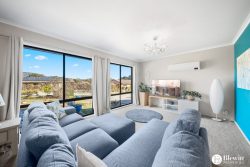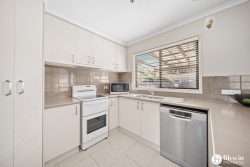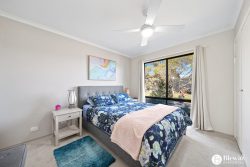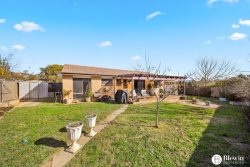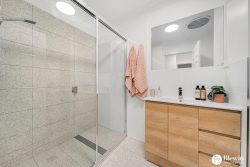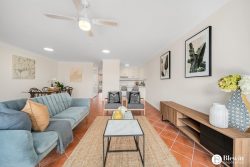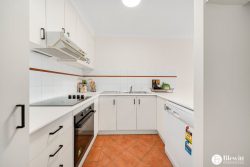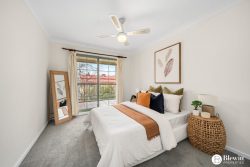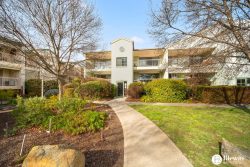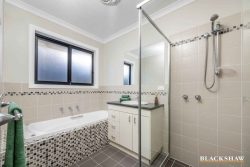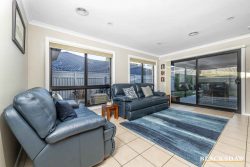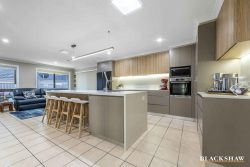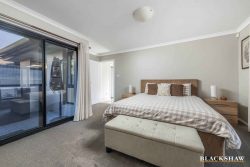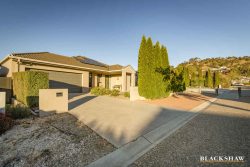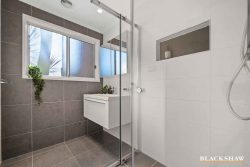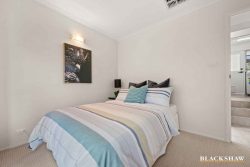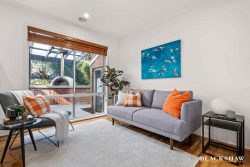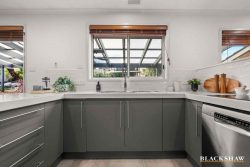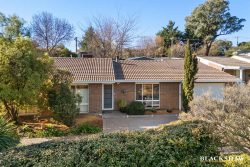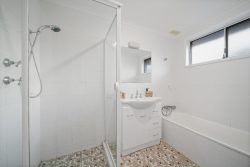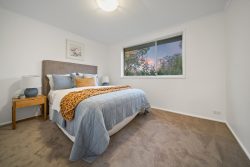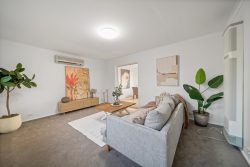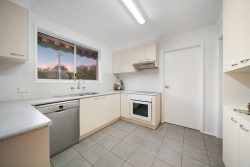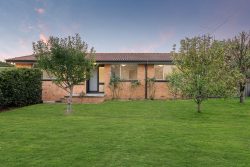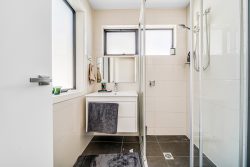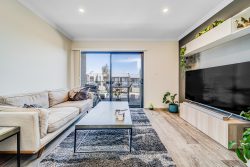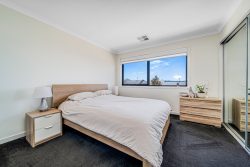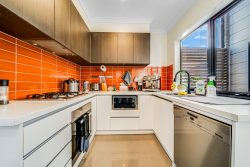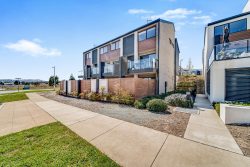23 Montgomery Pl, Conder ACT 2906, Australia
Perfectly positioned on the high side of this quiet cul de sac, and backing the Tuggeranong Hill Nature Reserve, this modernised family abode has a unique and highly versatile floorplan with separate formal and informal living areas over a single level floorplan. The oversized garaging under offers ample workbench and storage space for the handy person in the family. The owner has also installed a magnificent kitchen, new carpets, new deck, pergola and new landscaping.
The multiple external spaces, offer quiet and tranquil places to relax and enjoy picturesque vista’s all rear round at any time of day. Its unusual to get a reserve backdrop on one doorstep and elevated Mountain range and pond views on the other, the hardest decision will be which part of the home to enjoy from one day to the next.
In a 1 km radius you will have access to the Lanyon Market place for all your shopping needs, Gordon public and catholic primary schools and Lanyon high school, not to mention the biking and hiking trails through Tuggeranong Reserve and Rob Roy reserve at your back door.
To get a copy of the digital brochure containing an explanation of our friendly sales campaign and the full contract, please send us an email from any of the web portals and it will be automatically sent to you.
Features Overview:
Located on the high side of a quiet cul de sac
Backing Tuggeranong Hill nature reserve
Elevated views to the West over the suburb and towards the Brindabellas (watch amazing sunsets and even water views of Gordon Pond)
Single level floorplan with garage and additional storage under
Renovated kitchen, new carpets, new deck and pergola, new landscaping
Vacant possession on offer and early access via an occupation agreement available if you need to move in quickly
Flexible settlement options also available if you have another property you want, or need, to sell or need more time to secure financing
The numbers (approx):
Living area: 169m2
Front veranda: 31m2
Pergola covered entertaining area: 27m2
Double garage: 55m2
Block size: 717m2
UCV: $603,000
Energy rating of 5 stars
Age of home: 25 years (built 1998)
General Rates: $3,016 p.a.
Water & sewerage rates: $704 p.a.
Land tax (investors only): $4,742 p.a.
Conservative rental estimate (unfurnished): $820 to $870/wk
Inside:
Tiled flooring throughout entry, hall, kitchen and family room, new carpets in formal lounge and dining and all bedrooms
2 separate reverse cycle wall units throughout plus open, wood fireplace in formal living room
Large formal living at front of home with built in cabinetry, full length windows, curtains and glass door access to veranda
Formal dining room is separated from the living room via bi-fold doors and also opens to rear entertaining area through sliding door and has a glass French door access into the kitchen
Glass observatory offering plenty of light and lovely garden vistas
Huge, renovated kitchen with heaps of bench space and storage options, 40mm granite top and splashback, 2 bowl black sink, Bosch electric under bench stainless steel oven, 4 burner electric cooktop with externally ducted rangehood, large fridge space, provision for a built-in microwave, under bench dishwasher, corner pantry
Bedroom 1 is located at the rear of the home with private outlook into the gardens and sliding door access externally. It has curtains on both the side window and the glass door to rear yard. It has 2 door, sliding, mirrored built in robes and access to ensuite
Ensuite has corner shower, vanity with mirror over, toilet, external ventilation window, heat lamps
Bedroom 2 has 2 door swinging built in robes, South facing window with curtains and 2-way access to the main bathroom
Main bathroom has corner shower, bath, vanity with mirror over, toilet, external ventilation, heat lamps
Bedroom 3 is huge and located on the corner so light comes in from 2 sides and it has glass door access to the front veranda plus built in shelving and is a room offering versatile usage
Bedroom 4 is separated from the other bedrooms and has a lovely North aspect and window to the East (both with curtains) and would also double as a great work from home or multi-purpose space
Laundry has access door to rear yard, corner tub, built in storage cupboard and linin closet next to it
Ultra-fast internet – NBN Connected (FTTN)
Outside:
Oversized double garage has remote controlled access and additional storage to side with workbench included for all those ‘projects’ on the go
Lots of additional under house storage space
Additional storeroom under the front entry steps
Room in driveway for another 6 vehicles off the road
Covered front veranda with sweeping views to the Brindabella’s and sparkling waters of Gordon Pond
Brand new ‘Ekodeck’ zero maintenance, entertaining area opening off living areas with brand-new new pergola over
Side gates ensure the rear yard is able to be closed off to make it safe for pets/kids
Extensive landscaping to side and rear yards with retaining walls and heavily planted garden beds offering tranquil established trees and shrubs and a small patch of grass off the deck
Electric hot water system located under the houe (250 litre)
External awnings on many windows (the observatory and 4th bedroom ones are brand new)
Construction info:
Concrete slab and brick piers with timber floor system
Brick veneer external walls with R2.0 fibreglass batts wall insulation
Timber truss roof framing with R4.0 fibreglass batts ceiling insulation and sarking
Colorbond roof and metal facia and gutters
Aluminium and timber window frames with single glazed windows
Timber fencing on 2 sides and Colorbond fencing at rear with gate to reserve
